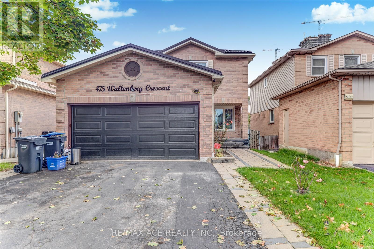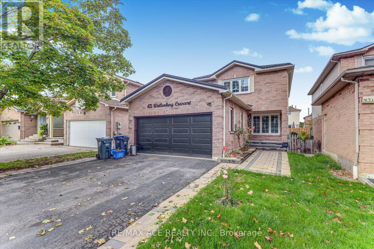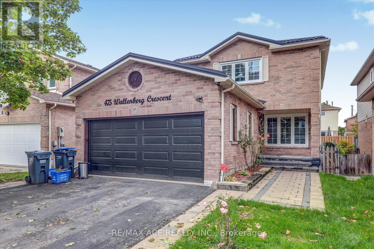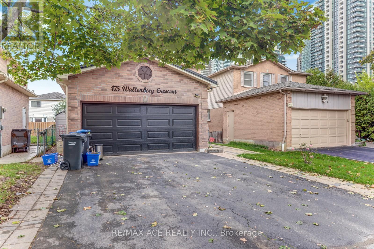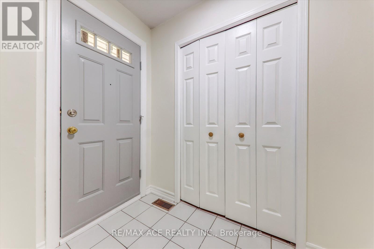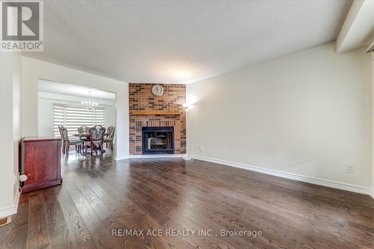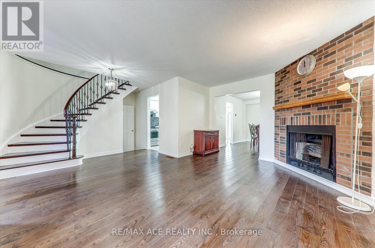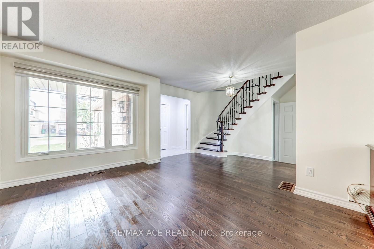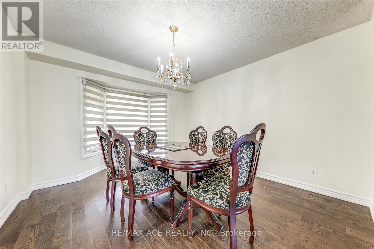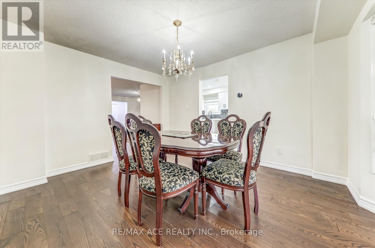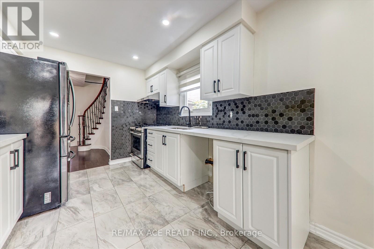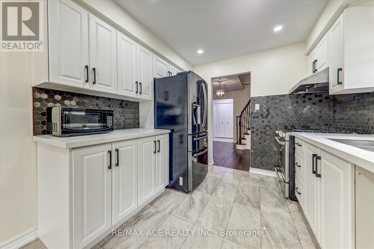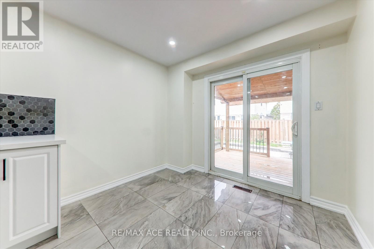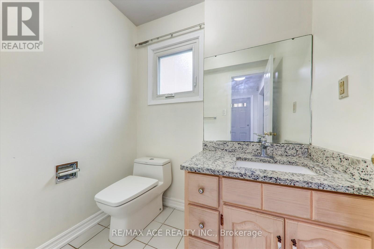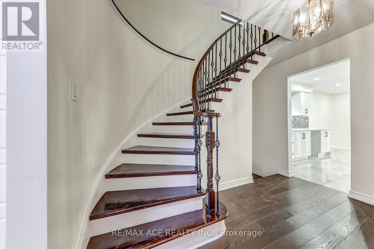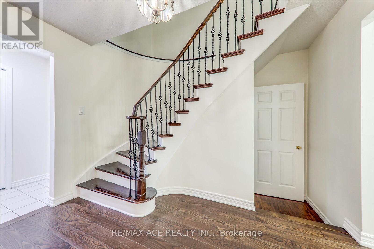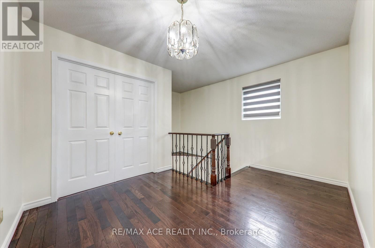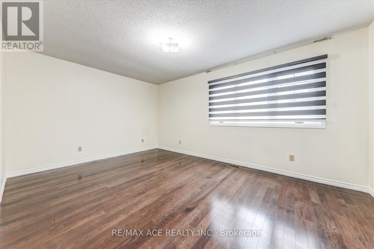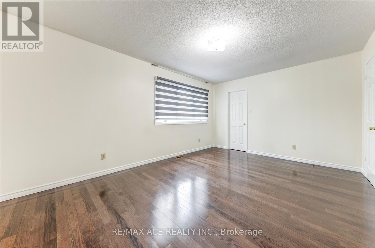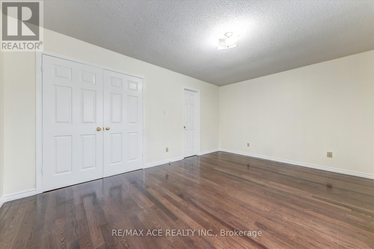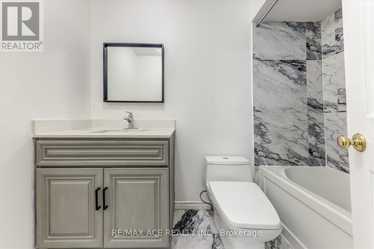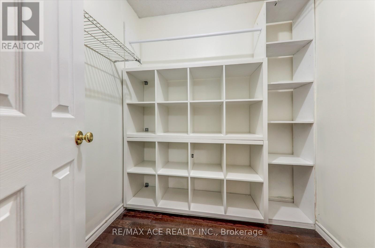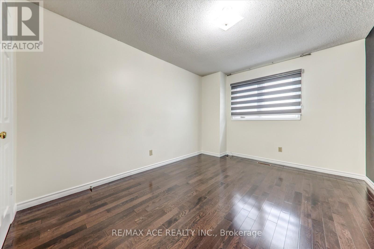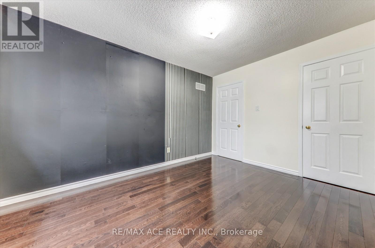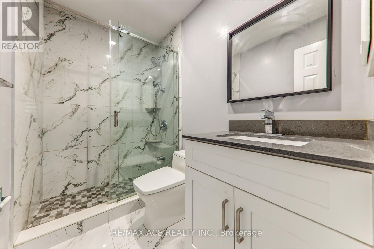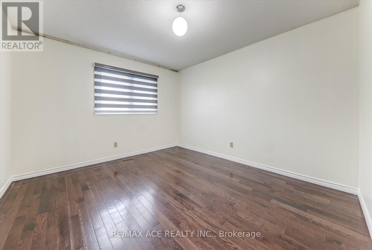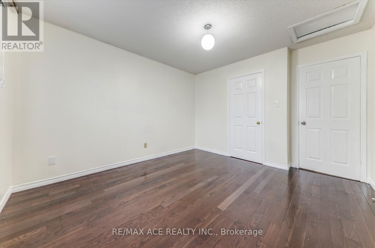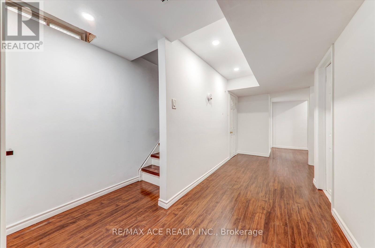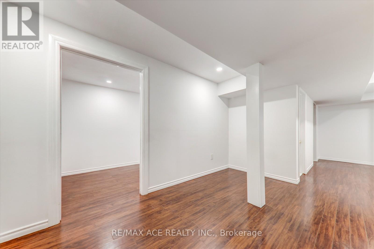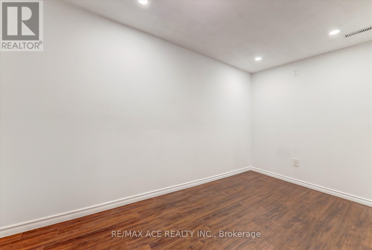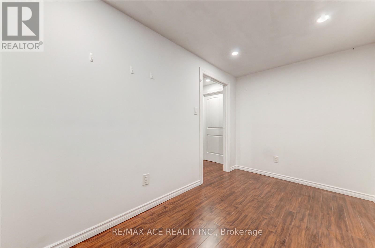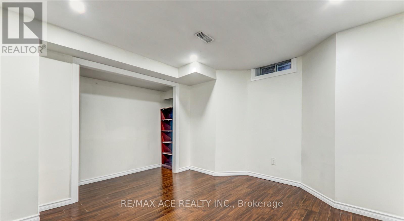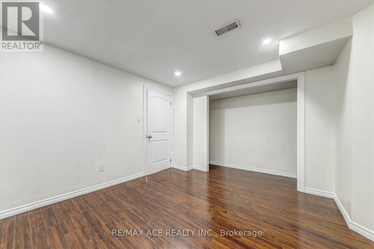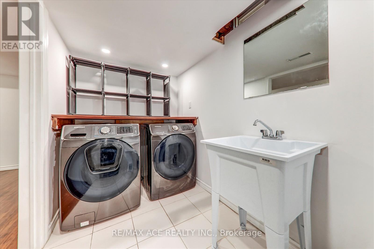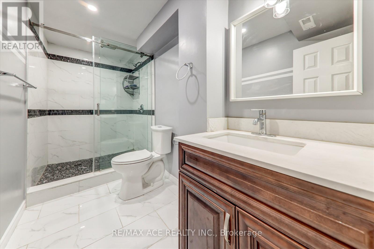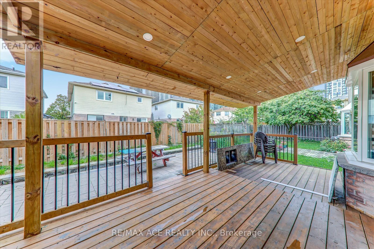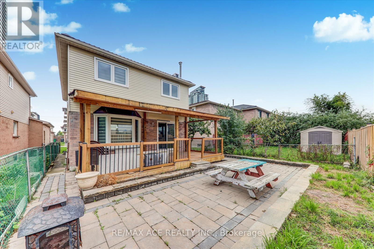475 Wallenberg Crescent Mississauga, Ontario L5B 3M2
$1,299,000
Welcome to this stunning modern family home located in a highly sought-after neighborhood, offering the perfect blend of luxury, comfort, and convenience! This beautifully designed residence features spacious, sun-filled living areas, a gourmet kitchen with premium finishes and a fully soundproof media room ideal for movie nights or entertaining guests. Enjoy outdoor living on the private backyard patio, complete with a convenient gas line for BBQs and gatherings. The garage comes equipped with an EV charging line, and the home includes a tankless water heater (not rental) for energy efficiency and peace of mind. Situated close to top-rated schools, parks, community centers, shopping plazas, and public transit, this home offers unparalleled access to all amenities your family needs. A perfect opportunity for those seeking a move-in-ready home in a prime location! (id:61852)
Property Details
| MLS® Number | W12452084 |
| Property Type | Single Family |
| Neigbourhood | City Centre |
| Community Name | Creditview |
| AmenitiesNearBy | Park, Place Of Worship, Public Transit, Schools |
| ParkingSpaceTotal | 6 |
Building
| BathroomTotal | 4 |
| BedroomsAboveGround | 3 |
| BedroomsBelowGround | 1 |
| BedroomsTotal | 4 |
| Appliances | Water Heater |
| BasementType | Full |
| ConstructionStyleAttachment | Detached |
| CoolingType | Central Air Conditioning |
| ExteriorFinish | Brick |
| FireplacePresent | Yes |
| FlooringType | Hardwood, Porcelain Tile |
| FoundationType | Concrete |
| HalfBathTotal | 1 |
| HeatingFuel | Natural Gas |
| HeatingType | Forced Air |
| StoriesTotal | 2 |
| SizeInterior | 1500 - 2000 Sqft |
| Type | House |
| UtilityWater | Municipal Water |
Parking
| Attached Garage | |
| Garage |
Land
| Acreage | No |
| LandAmenities | Park, Place Of Worship, Public Transit, Schools |
| Sewer | Sanitary Sewer |
| SizeDepth | 106 Ft ,7 In |
| SizeFrontage | 34 Ft ,1 In |
| SizeIrregular | 34.1 X 106.6 Ft |
| SizeTotalText | 34.1 X 106.6 Ft |
| ZoningDescription | R4 |
Rooms
| Level | Type | Length | Width | Dimensions |
|---|---|---|---|---|
| Second Level | Primary Bedroom | 5.06 m | 3.47 m | 5.06 m x 3.47 m |
| Second Level | Bedroom 2 | 3.17 m | 4.02 m | 3.17 m x 4.02 m |
| Second Level | Bedroom 3 | 3.47 m | 3.66 m | 3.47 m x 3.66 m |
| Basement | Bedroom 4 | 3.47 m | 3.66 m | 3.47 m x 3.66 m |
| Basement | Media | 3.81 m | 2 m | 3.81 m x 2 m |
| Basement | Laundry Room | 1.68 m | 2.63 m | 1.68 m x 2.63 m |
| Main Level | Living Room | 6.6 m | 4.99 m | 6.6 m x 4.99 m |
| Main Level | Dining Room | 3.6 m | 3.96 m | 3.6 m x 3.96 m |
| Main Level | Kitchen | 2.87 m | 2.74 m | 2.87 m x 2.74 m |
| Main Level | Eating Area | 2.87 m | 2.74 m | 2.87 m x 2.74 m |
Interested?
Contact us for more information
Usman Ali
Broker
1286 Kennedy Road Unit 3
Toronto, Ontario M1P 2L5
Sadia Alam
Salesperson
1286 Kennedy Road Unit 3
Toronto, Ontario M1P 2L5
