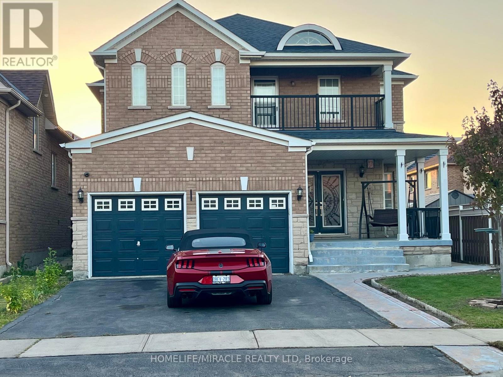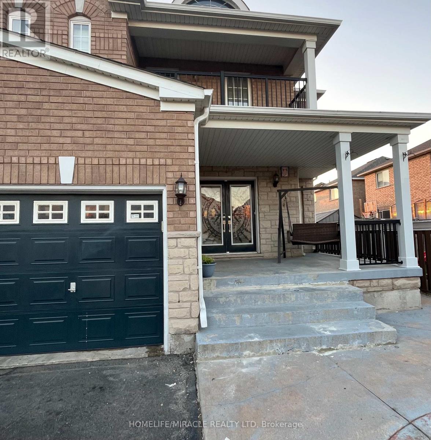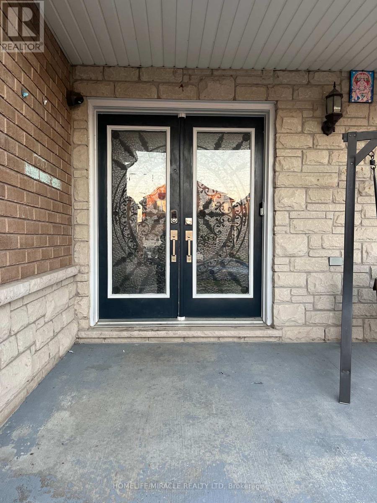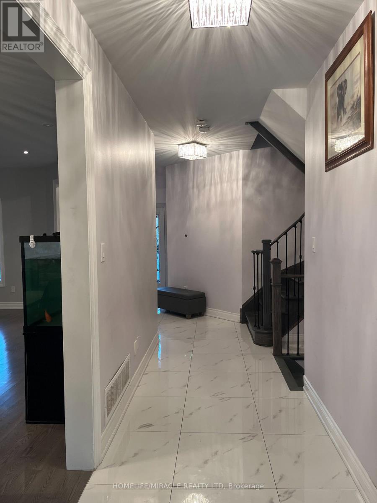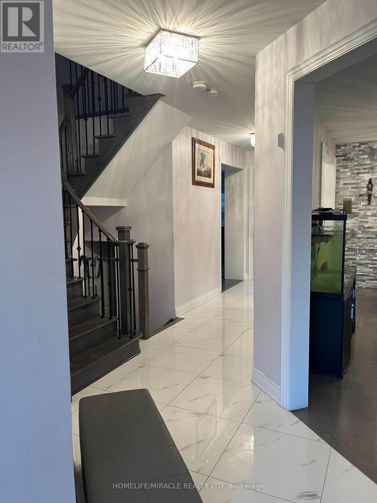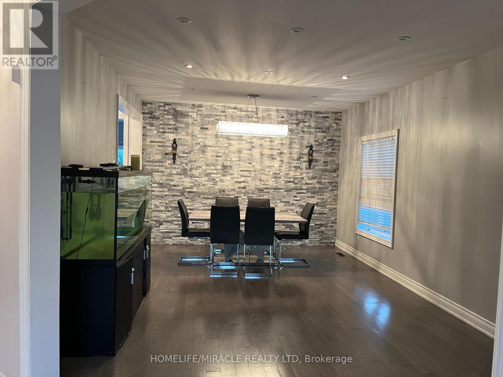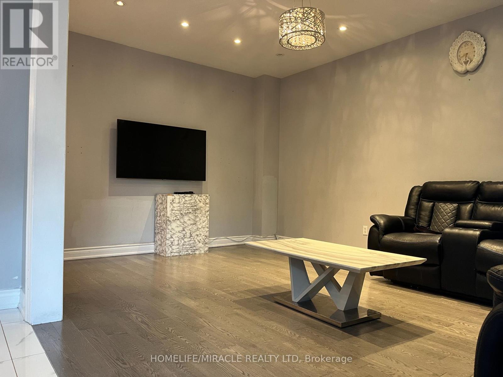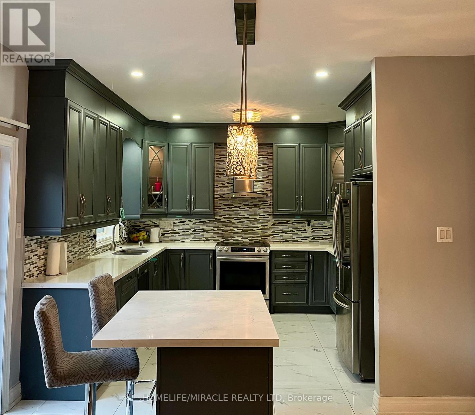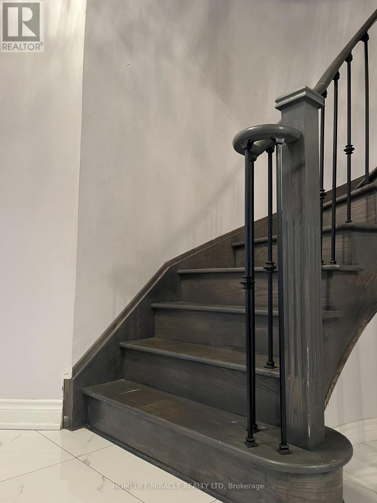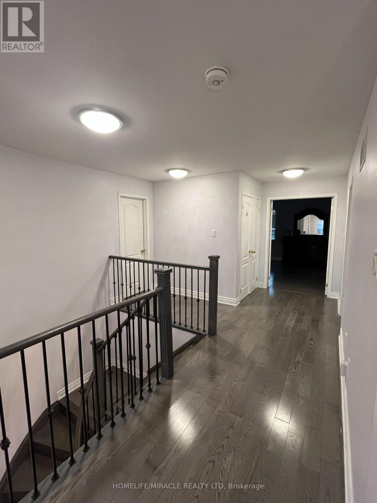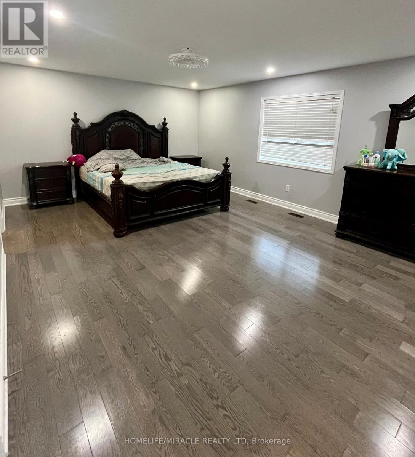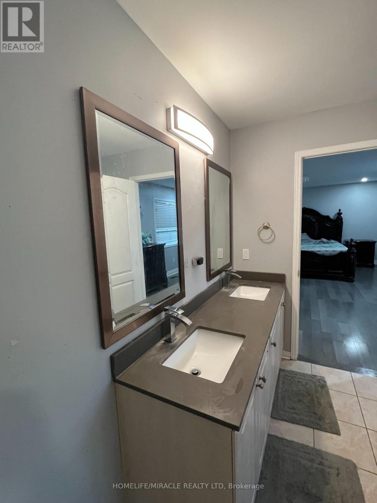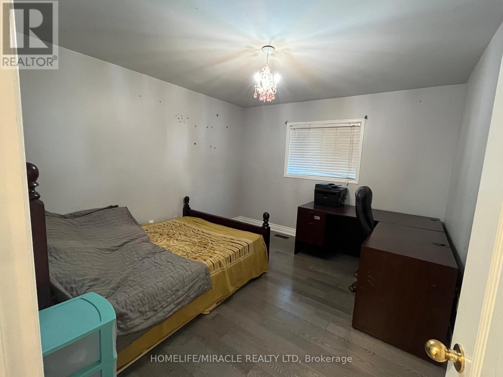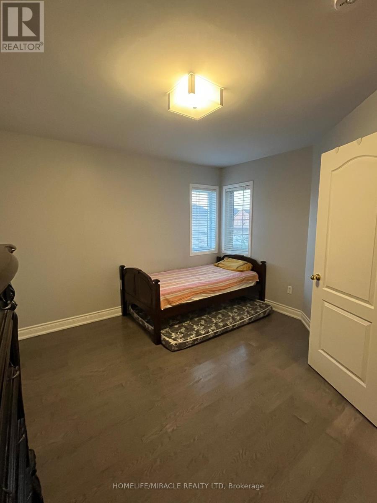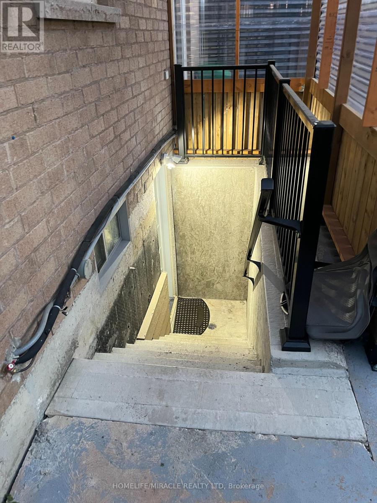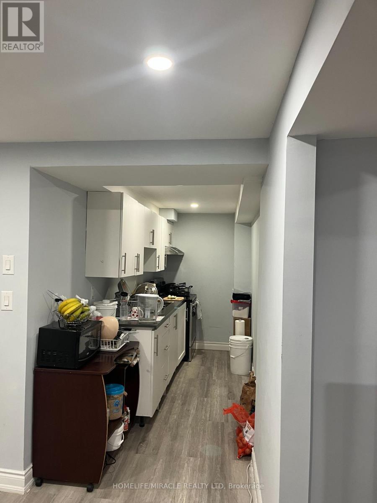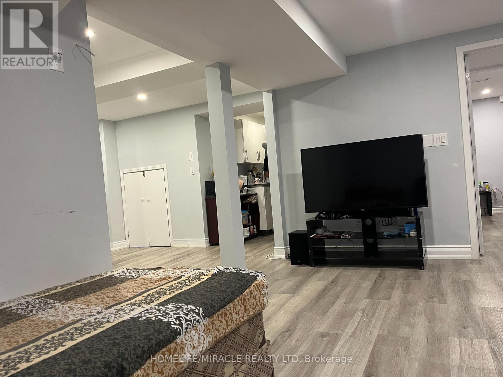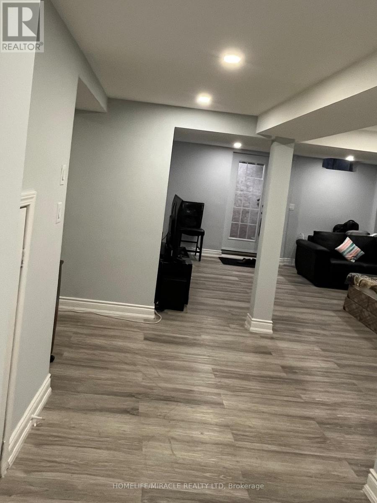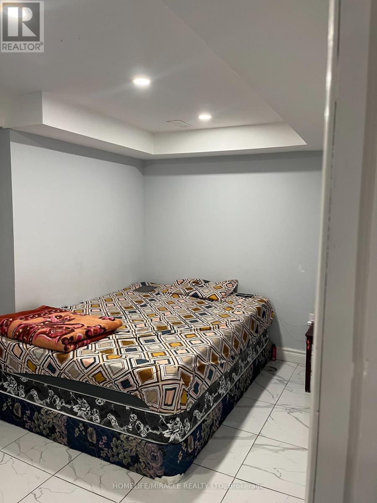24 Roundstone Drive Brampton, Ontario L6X 0K7
$1,299,999
Bright & Spacious 4+2 Bedroom Detached Home with Legal Basement in Credit Valley! Well-maintained detached home featuring a practical layout with separate living, dining, and a large family room with fireplace. 9' ceilings on the main floor. Upgraded kitchen with stainless steel appliances, quartz countertops, breakfast bar, and ample cabinetry. Hardwood floors and pot lights throughout the main level. Walk-out to balcony from second floor. Legal 2-bedroom basement apartment with separate entrance great for rental income or extended family. Located close to schools, parks, shopping, library, community center and places of worship. (id:61852)
Property Details
| MLS® Number | W12452143 |
| Property Type | Single Family |
| Community Name | Credit Valley |
| AmenitiesNearBy | Park, Public Transit, Schools |
| CommunityFeatures | School Bus |
| Features | Carpet Free |
| ParkingSpaceTotal | 6 |
Building
| BathroomTotal | 4 |
| BedroomsAboveGround | 4 |
| BedroomsBelowGround | 2 |
| BedroomsTotal | 6 |
| Age | 16 To 30 Years |
| Appliances | Dishwasher, Dryer, Stove, Washer, Window Coverings, Refrigerator |
| BasementDevelopment | Finished |
| BasementFeatures | Separate Entrance |
| BasementType | N/a (finished) |
| ConstructionStyleAttachment | Detached |
| CoolingType | Central Air Conditioning |
| ExteriorFinish | Brick |
| FlooringType | Hardwood, Porcelain Tile |
| FoundationType | Concrete |
| HalfBathTotal | 1 |
| HeatingFuel | Natural Gas |
| HeatingType | Forced Air |
| StoriesTotal | 2 |
| SizeInterior | 2500 - 3000 Sqft |
| Type | House |
| UtilityWater | Municipal Water |
Parking
| Attached Garage | |
| Garage |
Land
| Acreage | No |
| LandAmenities | Park, Public Transit, Schools |
| Sewer | Sanitary Sewer |
| SizeDepth | 30.5 M |
| SizeFrontage | 12.2 M |
| SizeIrregular | 12.2 X 30.5 M |
| SizeTotalText | 12.2 X 30.5 M |
Rooms
| Level | Type | Length | Width | Dimensions |
|---|---|---|---|---|
| Second Level | Primary Bedroom | 5.75 m | 4.22 m | 5.75 m x 4.22 m |
| Second Level | Bedroom 2 | 3.76 m | 3.36 m | 3.76 m x 3.36 m |
| Second Level | Bedroom 3 | 3.8 m | 3.71 m | 3.8 m x 3.71 m |
| Second Level | Bedroom 4 | 3.58 m | 4.84 m | 3.58 m x 4.84 m |
| Basement | Bedroom | 4.97 m | 3.56 m | 4.97 m x 3.56 m |
| Basement | Bedroom 2 | 3.47 m | 5.1 m | 3.47 m x 5.1 m |
| Basement | Living Room | 4.75 m | 3.5 m | 4.75 m x 3.5 m |
| Basement | Kitchen | 4.69 m | 1.63 m | 4.69 m x 1.63 m |
| Main Level | Living Room | 6.83 m | 3.85 m | 6.83 m x 3.85 m |
| Main Level | Dining Room | 6.83 m | 3.85 m | 6.83 m x 3.85 m |
| Main Level | Kitchen | 7.35 m | 6.06 m | 7.35 m x 6.06 m |
| Main Level | Eating Area | 3.04 m | 2.48 m | 3.04 m x 2.48 m |
| Main Level | Family Room | 5.31 m | 3.57 m | 5.31 m x 3.57 m |
https://www.realtor.ca/real-estate/28966874/24-roundstone-drive-brampton-credit-valley-credit-valley
Interested?
Contact us for more information
Daljeet Singh
Salesperson
20-470 Chrysler Drive
Brampton, Ontario L6S 0C1
