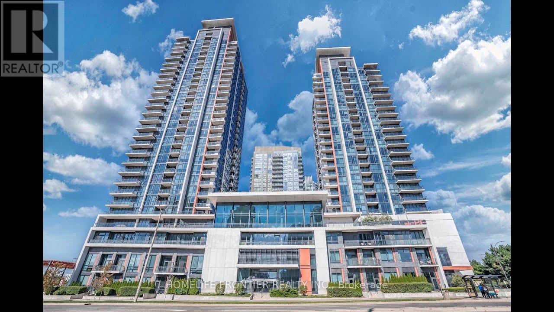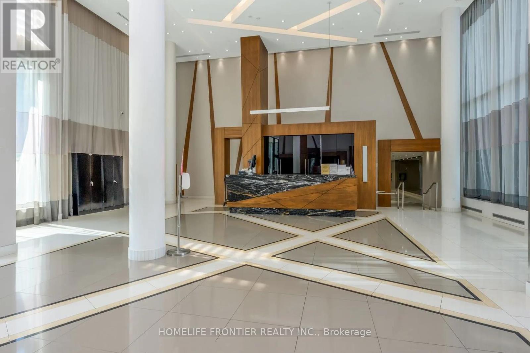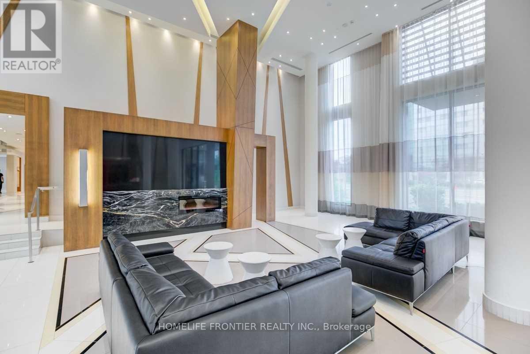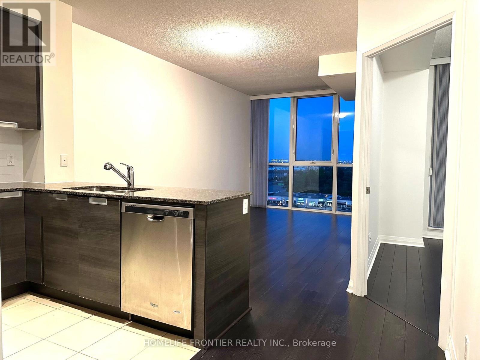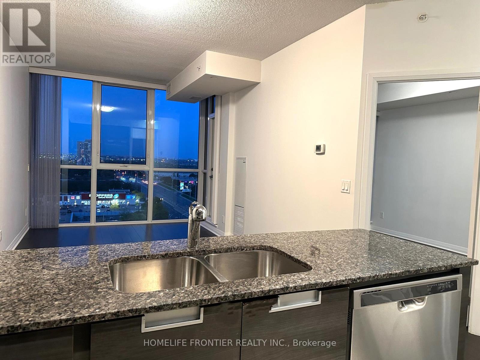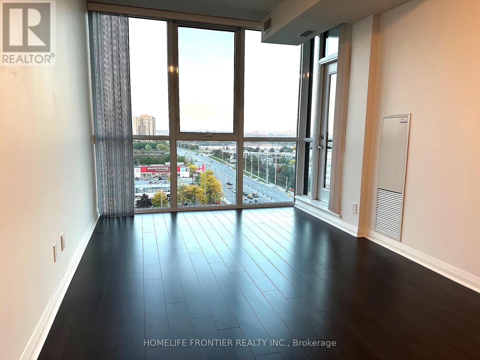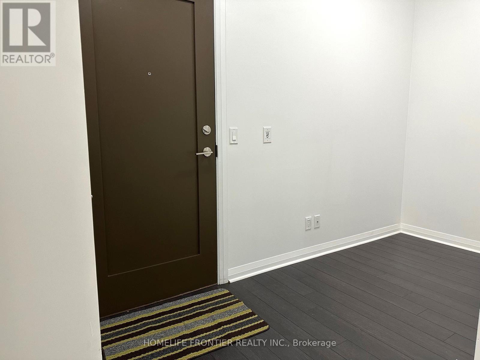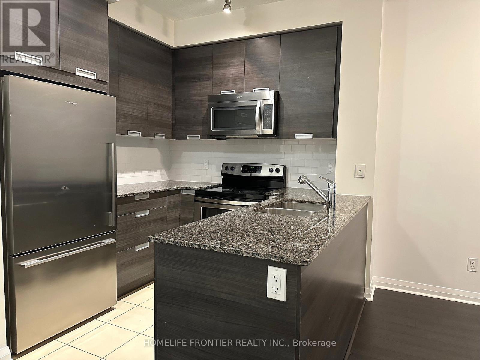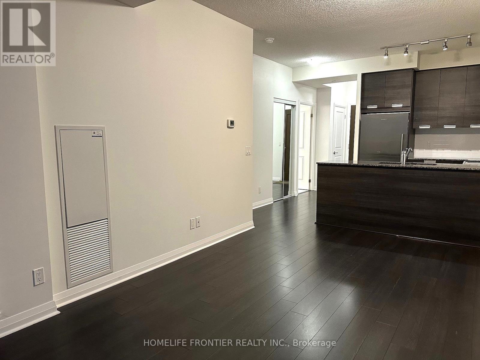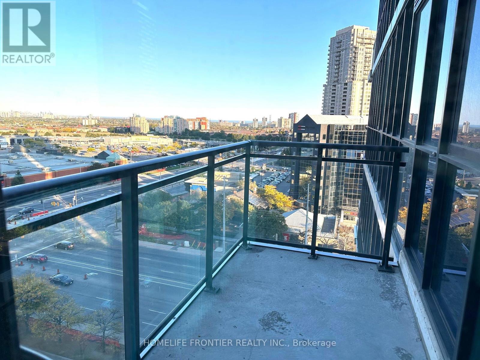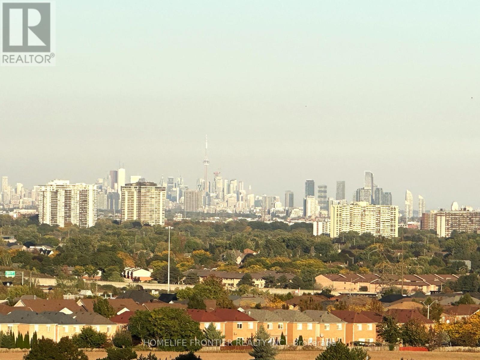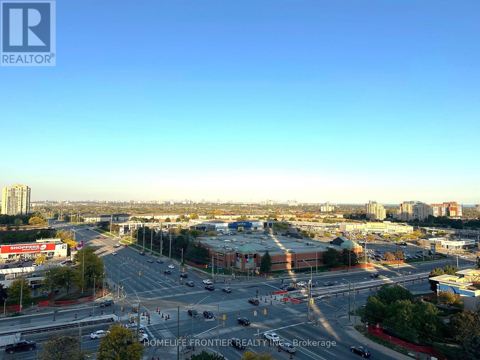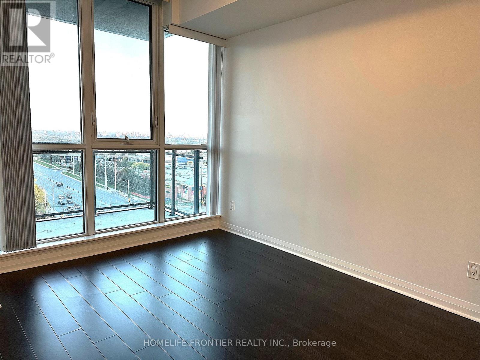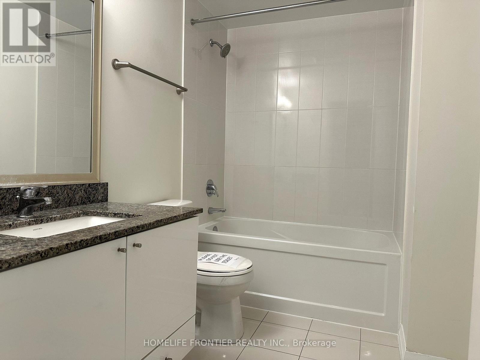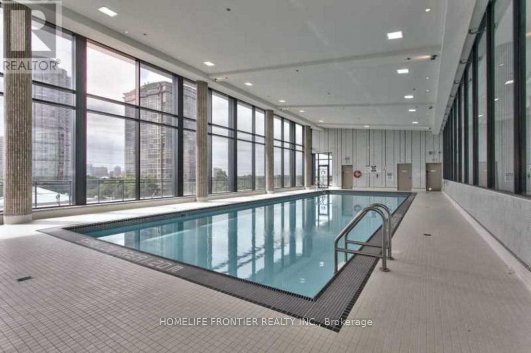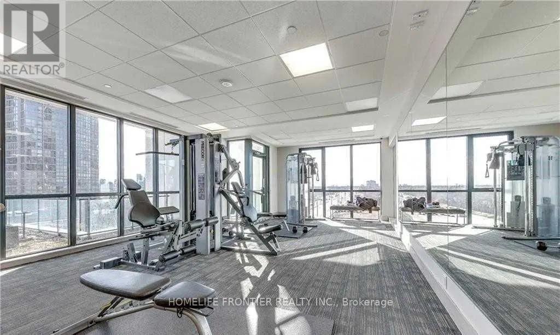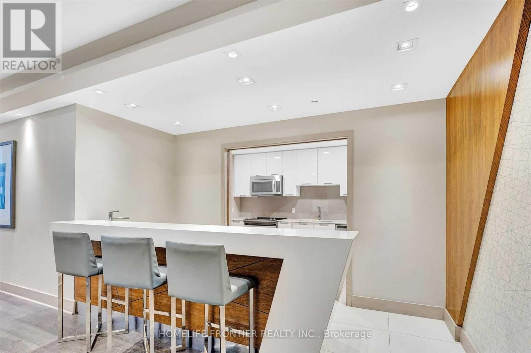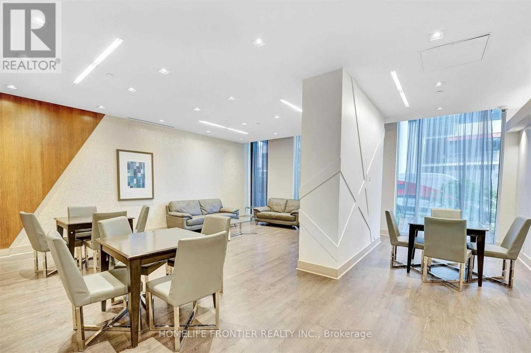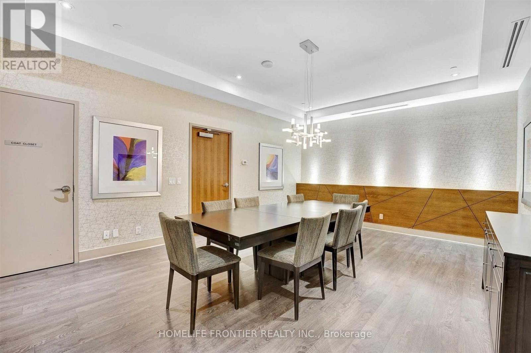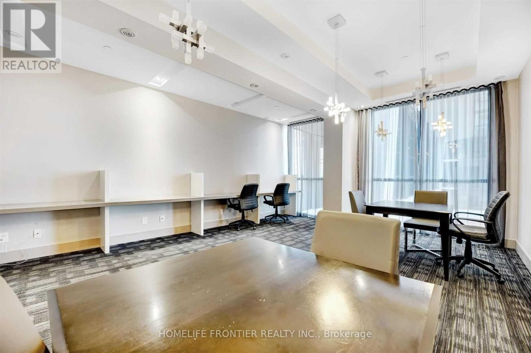1106 - 55 Eglinton Avenue W Mississauga, Ontario L5R 0E4
$499,000Maintenance, Common Area Maintenance, Insurance, Water
$519.94 Monthly
Maintenance, Common Area Maintenance, Insurance, Water
$519.94 MonthlyWelcome to Uptown Crystal Condo, Built By Pinnacle! This Bright and Spacious One Bedroom Plus A den, One Bath Suite Offers 631 Sq.Ft Of Living Space. A Stunning Unobstructed Skyline View That You Can Watch The Sunrise In Your Private Balcony (approximately 49 Sq.Ft.) The Suite Features 9 Feet High Ceilings, Floor To Ceilings Windows Throughout That Floods The Space With Natural Lights, The Separate Room Den Is Perfect for Home Office or Guest Daybed. The Modern Kitchen Equips With Stainless Steel Appliances And Granite Counter Tops, Which Overlooks The Dining And The Living Room. The Primary Bedroom Completes With His & Hers Closet that Walks Through To A Semi-Ensuite 4 Piece Bathroom. In-Suite Laundry, One Parking And One Locker Is Included, 24 Hour Concierge, Luxurious Building With 28,000 Square feet Of State Of The Art Amenities Which Includes: Indoor Pool, Jacuzzi, Sauna, Gym, Party Room, Library, Theatre Room, Outdoor Terrace With BBQ, Super Convenient Location With Just Steps To Shopping, Hwy 401/403/410 and Future Hurontario LRT. (id:61852)
Property Details
| MLS® Number | W12452110 |
| Property Type | Single Family |
| Neigbourhood | Central Erin Mills |
| Community Name | Hurontario |
| AmenitiesNearBy | Park, Public Transit, Schools |
| CommunityFeatures | Pets Allowed With Restrictions |
| Features | Balcony, Carpet Free, In Suite Laundry |
| ParkingSpaceTotal | 1 |
| PoolType | Indoor Pool |
| ViewType | View |
Building
| BathroomTotal | 1 |
| BedroomsAboveGround | 1 |
| BedroomsBelowGround | 1 |
| BedroomsTotal | 2 |
| Amenities | Exercise Centre, Party Room, Visitor Parking, Storage - Locker, Security/concierge |
| Appliances | Blinds, Dishwasher, Dryer, Microwave, Hood Fan, Stove, Washer, Refrigerator |
| BasementType | None |
| CoolingType | Central Air Conditioning |
| ExteriorFinish | Brick, Concrete |
| FlooringType | Laminate, Tile |
| HeatingFuel | Natural Gas |
| HeatingType | Forced Air |
| SizeInterior | 600 - 699 Sqft |
| Type | Apartment |
Parking
| Underground | |
| Garage |
Land
| Acreage | No |
| LandAmenities | Park, Public Transit, Schools |
Rooms
| Level | Type | Length | Width | Dimensions |
|---|---|---|---|---|
| Main Level | Living Room | 5.37 m | 3.11 m | 5.37 m x 3.11 m |
| Main Level | Dining Room | 5.37 m | 3.11 m | 5.37 m x 3.11 m |
| Main Level | Kitchen | 2.44 m | 2.44 m | 2.44 m x 2.44 m |
| Main Level | Primary Bedroom | 3.66 m | 3.05 m | 3.66 m x 3.05 m |
| Main Level | Den | 2.44 m | 1.77 m | 2.44 m x 1.77 m |
Interested?
Contact us for more information
Esther Watt
Salesperson
7620 Yonge Street Unit 400
Thornhill, Ontario L4J 1V9
