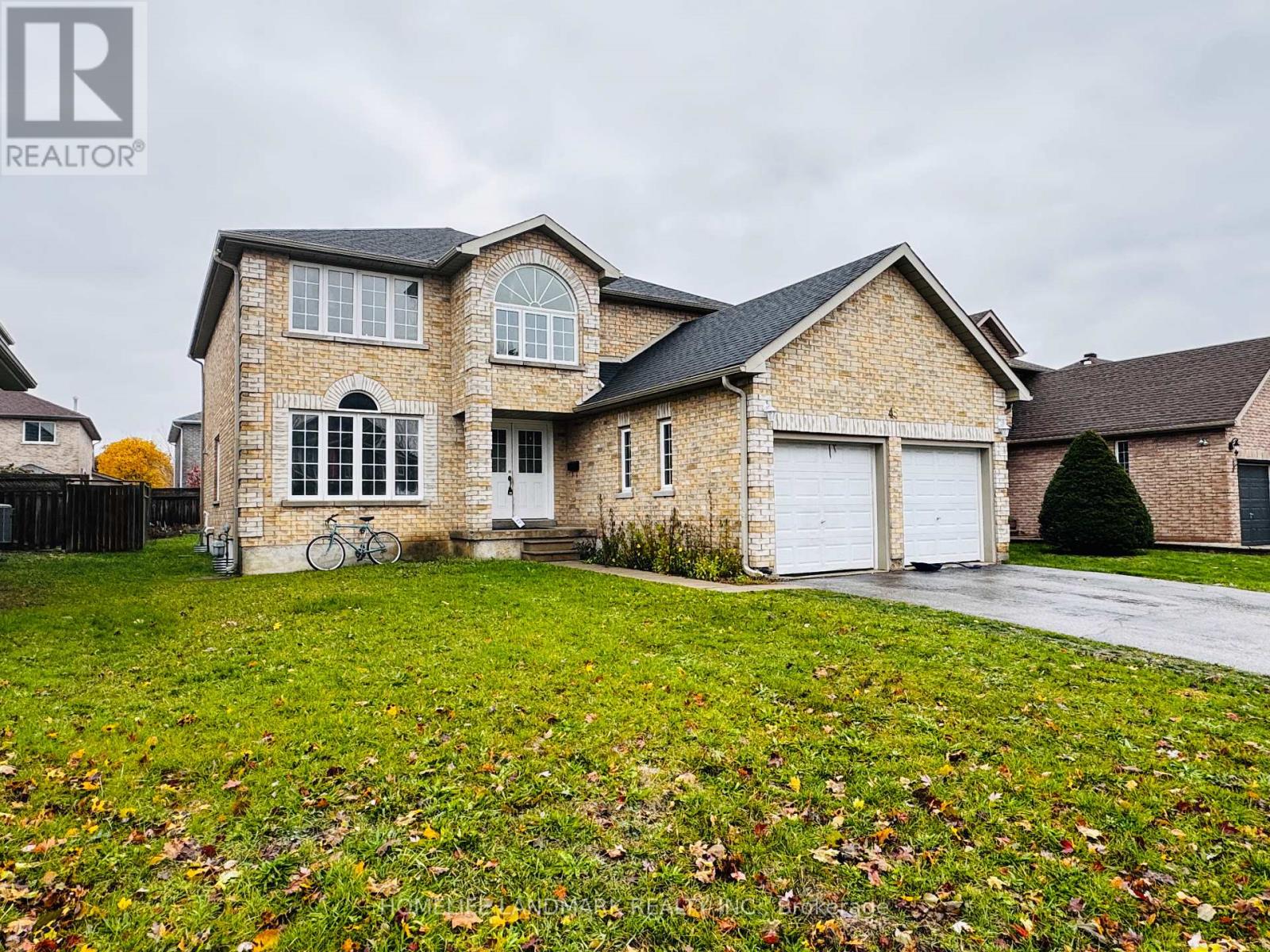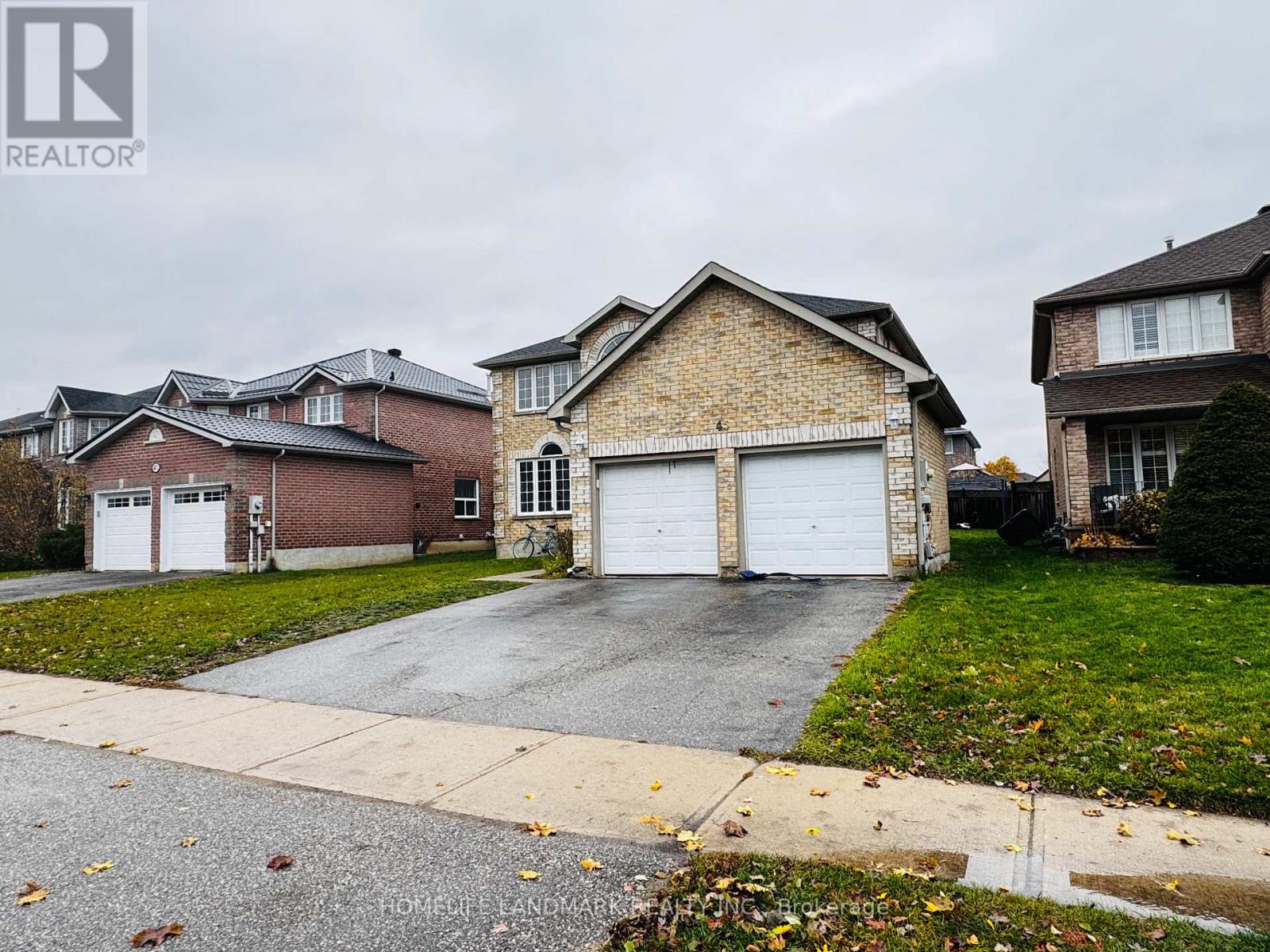45 Kraus Road Barrie, Ontario L4N 0P6
$3,000 Monthly
Welcome to this all-brick detached home in the Edgehill community. It features four bedrooms upstairs, a primary bedroom with a soak bathtub and shower, skylights just above the stairs, a carpet-free main floor with an office, living room, dining room, and family room, a fireplace in the open concept kitchen and family room area, which is ideal for family gatherings, a laundry room with garage door access, an unfinished basement with ample storage, and the entire property is available for lease, making it suitable for a family residence. Tenants pay all utilities and hot water tank rental. (id:61852)
Property Details
| MLS® Number | S12451529 |
| Property Type | Single Family |
| Community Name | Edgehill Drive |
| EquipmentType | Water Heater |
| ParkingSpaceTotal | 4 |
| RentalEquipmentType | Water Heater |
Building
| BathroomTotal | 3 |
| BedroomsAboveGround | 4 |
| BedroomsTotal | 4 |
| Age | 6 To 15 Years |
| Appliances | Water Softener |
| BasementDevelopment | Unfinished |
| BasementType | Full (unfinished) |
| ConstructionStyleAttachment | Detached |
| CoolingType | Central Air Conditioning |
| ExteriorFinish | Brick |
| FireplacePresent | Yes |
| FlooringType | Carpeted, Hardwood |
| FoundationType | Concrete |
| HalfBathTotal | 3 |
| HeatingFuel | Natural Gas |
| HeatingType | Forced Air |
| StoriesTotal | 2 |
| SizeInterior | 2500 - 3000 Sqft |
| Type | House |
| UtilityWater | Municipal Water |
Parking
| Attached Garage | |
| Garage |
Land
| Acreage | No |
| Sewer | Sanitary Sewer |
| SizeFrontage | 49 Ft ,2 In |
| SizeIrregular | 49.2 Ft |
| SizeTotalText | 49.2 Ft |
Rooms
| Level | Type | Length | Width | Dimensions |
|---|---|---|---|---|
| Second Level | Bedroom 4 | 3.1 m | 3.1 m | 3.1 m x 3.1 m |
| Second Level | Primary Bedroom | 7.61 m | 4.3 m | 7.61 m x 4.3 m |
| Second Level | Bedroom 2 | 4.9 m | 3.06 m | 4.9 m x 3.06 m |
| Second Level | Bedroom 3 | 3.68 m | 3.06 m | 3.68 m x 3.06 m |
| Main Level | Living Room | 6.69 m | 3.25 m | 6.69 m x 3.25 m |
| Main Level | Dining Room | 6.69 m | 3.25 m | 6.69 m x 3.25 m |
| Main Level | Kitchen | 3.23 m | 3.1 m | 3.23 m x 3.1 m |
| Main Level | Family Room | 4.9 m | 3.51 m | 4.9 m x 3.51 m |
| Main Level | Office | 3.25 m | 2.65 m | 3.25 m x 2.65 m |
| Main Level | Laundry Room | 1.87 m | 1.85 m | 1.87 m x 1.85 m |
https://www.realtor.ca/real-estate/28966010/45-kraus-road-barrie-edgehill-drive-edgehill-drive
Interested?
Contact us for more information
Robert Weng
Salesperson
7240 Woodbine Ave Unit 103
Markham, Ontario L3R 1A4
























