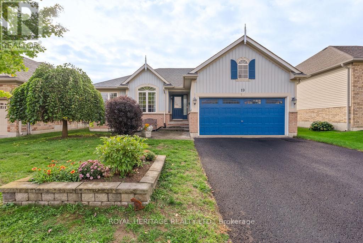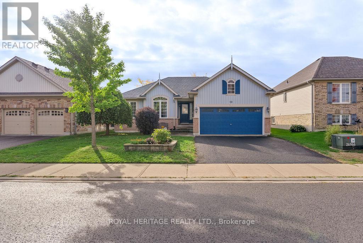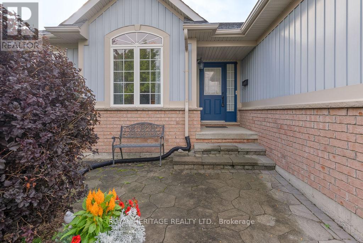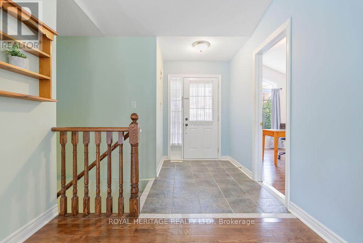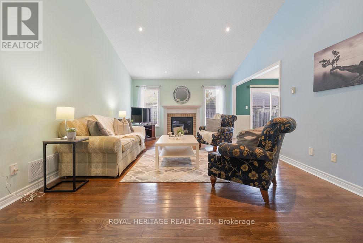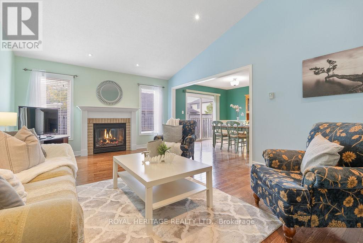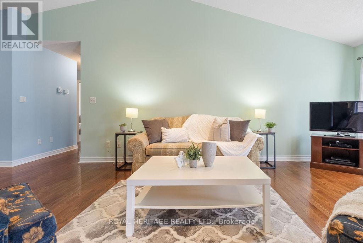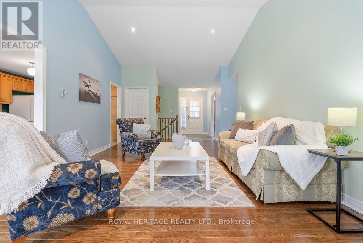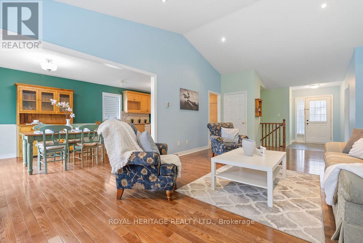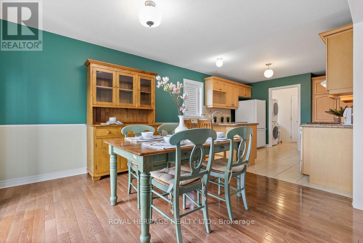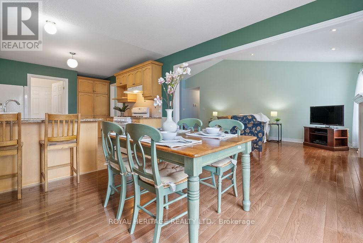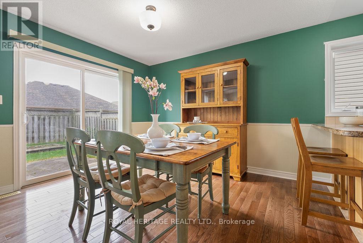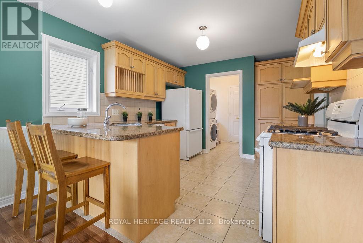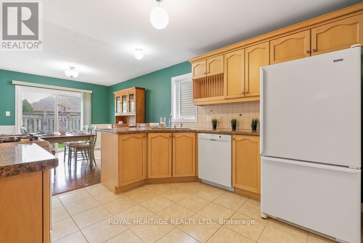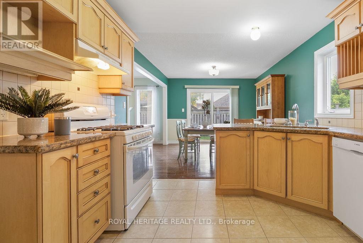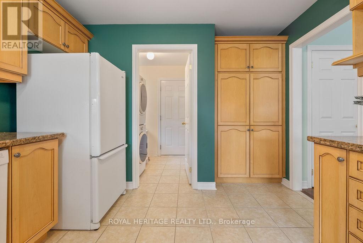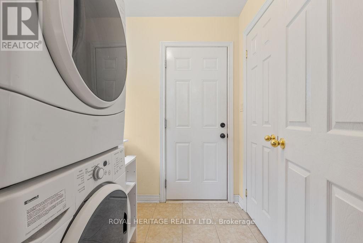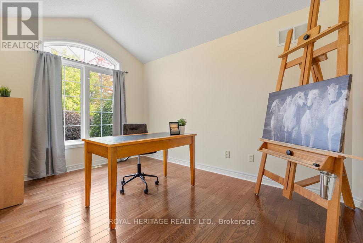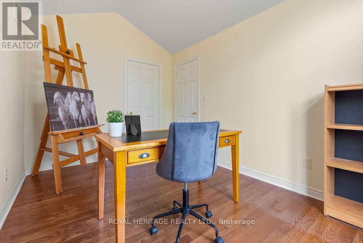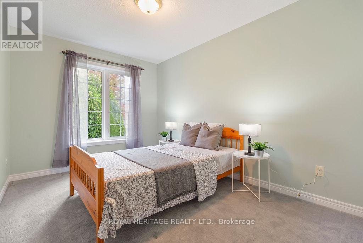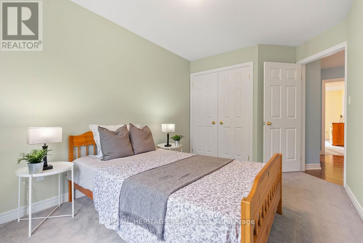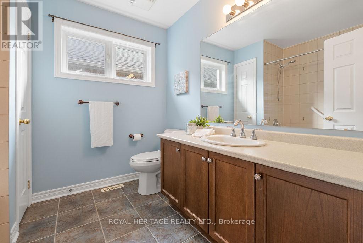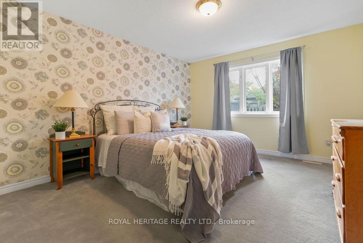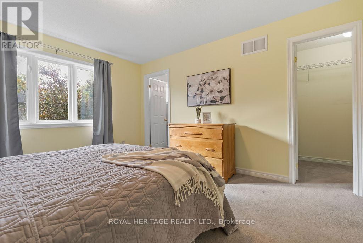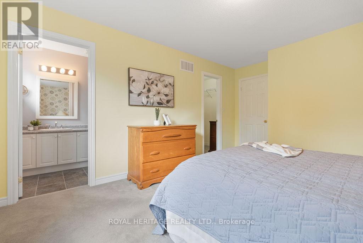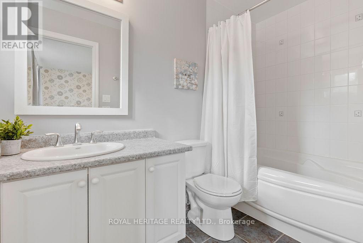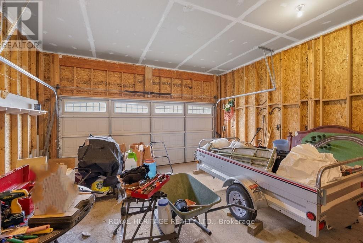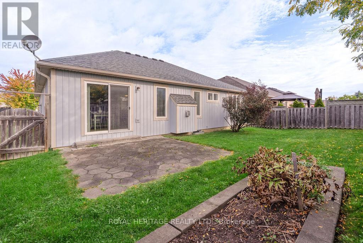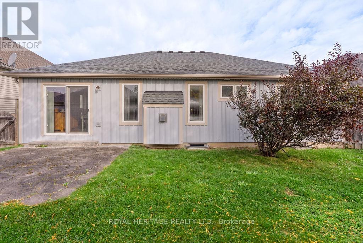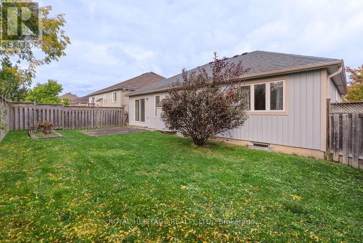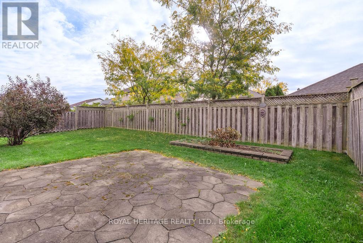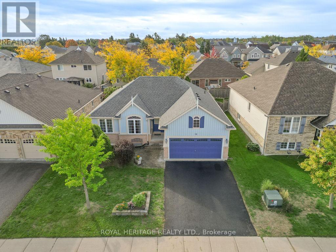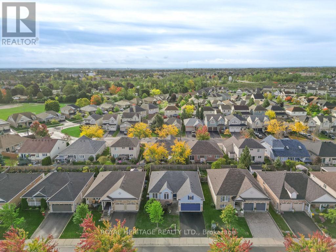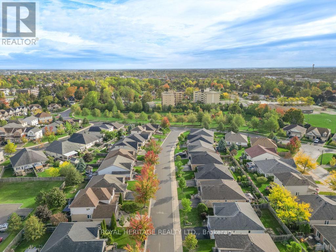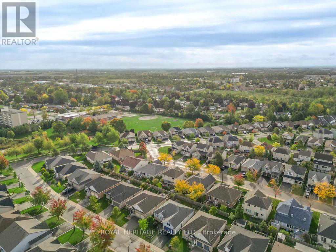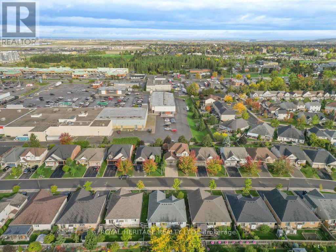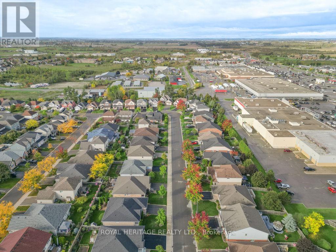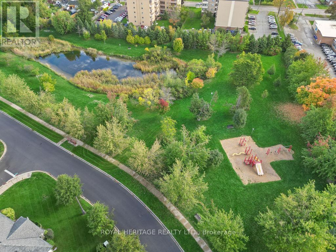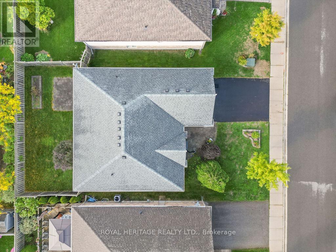19 Thrushwood Trail Kawartha Lakes, Ontario K9V 0B1
3 Bedroom
2 Bathroom
1500 - 2000 sqft
Bungalow
Fireplace
Central Air Conditioning
Forced Air
$649,900
Beautiful open concept bungalow with a spacious floorplan in a prime location. Large great room with vaulted ceiling and gas fireplace, functional kitchen with pantry combined with dining room eating area. Walk out to the private yard. Main floor laundry with garage entry. 3 bedrooms, 2 full bathrooms, double garage, double driveway, unfinished basement with a huge footprint. 52 wide lot. Close to shopping, parks, schools, hospital. Very gently lived in home ready for your personal touch. (id:61852)
Property Details
| MLS® Number | X12451577 |
| Property Type | Single Family |
| Community Name | Lindsay |
| EquipmentType | Water Heater |
| ParkingSpaceTotal | 4 |
| RentalEquipmentType | Water Heater |
Building
| BathroomTotal | 2 |
| BedroomsAboveGround | 3 |
| BedroomsTotal | 3 |
| Age | 16 To 30 Years |
| Amenities | Fireplace(s) |
| Appliances | Blinds, Dishwasher, Dryer, Stove, Washer, Refrigerator |
| ArchitecturalStyle | Bungalow |
| BasementDevelopment | Unfinished |
| BasementType | N/a (unfinished) |
| ConstructionStyleAttachment | Detached |
| CoolingType | Central Air Conditioning |
| ExteriorFinish | Vinyl Siding |
| FireplacePresent | Yes |
| FlooringType | Hardwood, Ceramic, Carpeted |
| FoundationType | Poured Concrete |
| HeatingFuel | Natural Gas |
| HeatingType | Forced Air |
| StoriesTotal | 1 |
| SizeInterior | 1500 - 2000 Sqft |
| Type | House |
| UtilityWater | Municipal Water |
Parking
| Attached Garage | |
| Garage |
Land
| Acreage | No |
| Sewer | Sanitary Sewer |
| SizeDepth | 95 Ft |
| SizeFrontage | 52 Ft |
| SizeIrregular | 52 X 95 Ft |
| SizeTotalText | 52 X 95 Ft |
Rooms
| Level | Type | Length | Width | Dimensions |
|---|---|---|---|---|
| Main Level | Great Room | 6.83 m | 3.98 m | 6.83 m x 3.98 m |
| Main Level | Kitchen | 3.21 m | 3.11 m | 3.21 m x 3.11 m |
| Main Level | Dining Room | 3.628 m | 3.324 m | 3.628 m x 3.324 m |
| Main Level | Primary Bedroom | 3.6 m | 4.03 m | 3.6 m x 4.03 m |
| Main Level | Bedroom 2 | 3.65 m | 2.66 m | 3.65 m x 2.66 m |
| Main Level | Bedroom 3 | 3.96 m | 2.62 m | 3.96 m x 2.62 m |
https://www.realtor.ca/real-estate/28966077/19-thrushwood-trail-kawartha-lakes-lindsay-lindsay
Interested?
Contact us for more information
Lori Matherson
Salesperson
Royal Heritage Realty Ltd.
1029 Brock Road Unit 200
Pickering, Ontario L1W 3T7
1029 Brock Road Unit 200
Pickering, Ontario L1W 3T7
