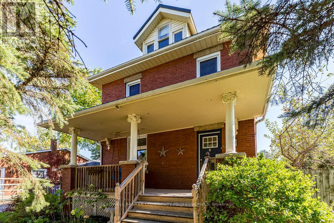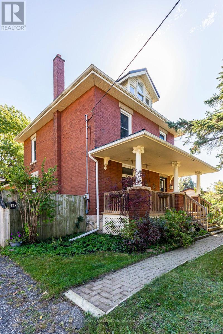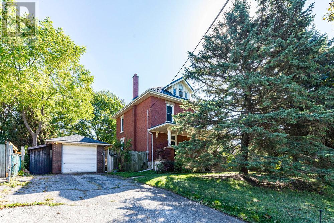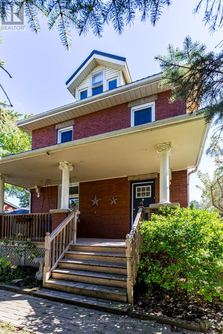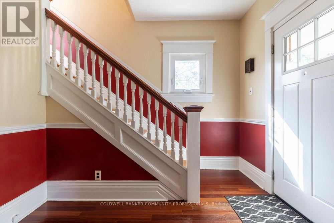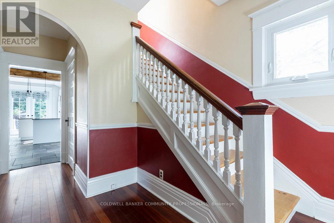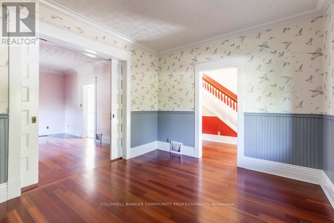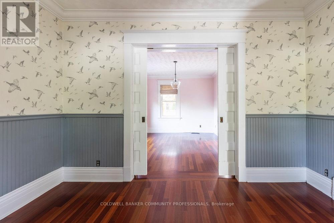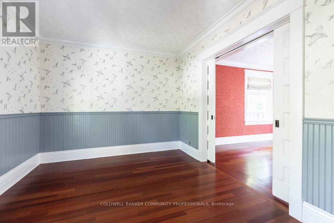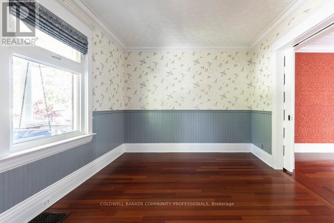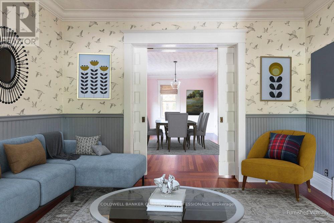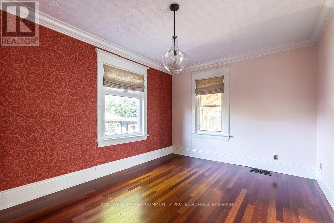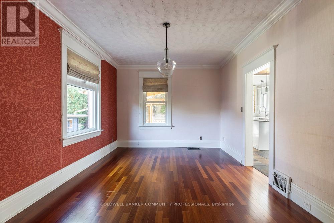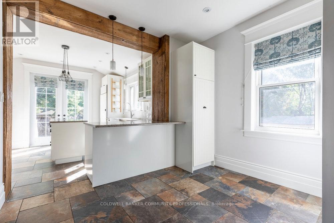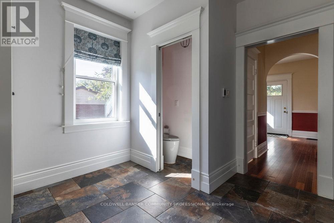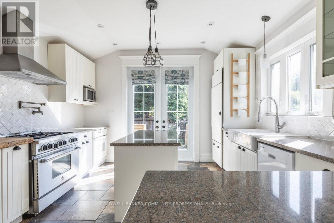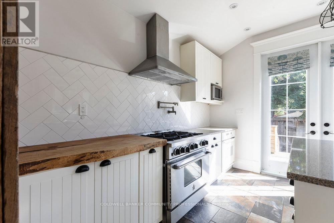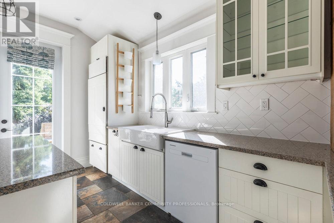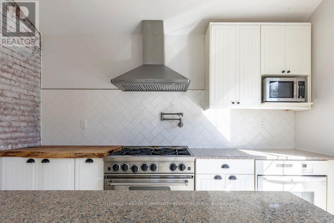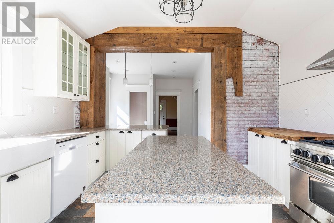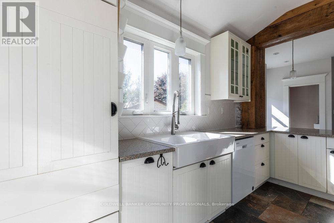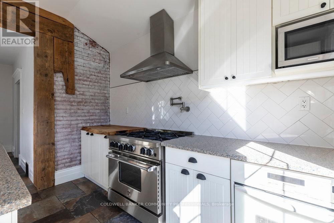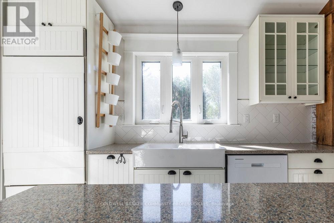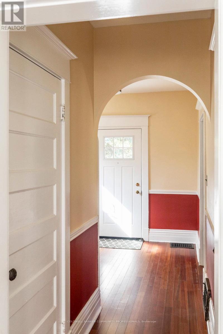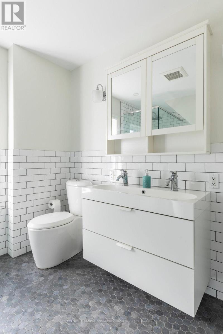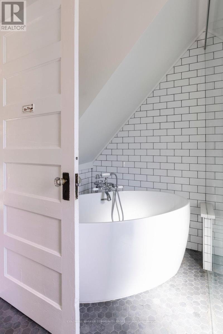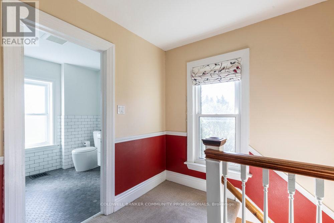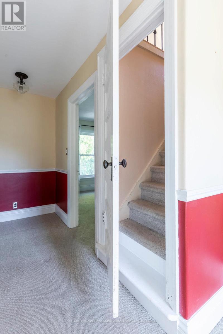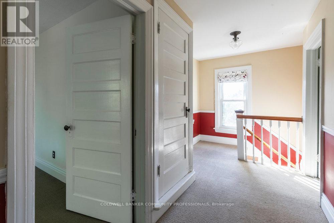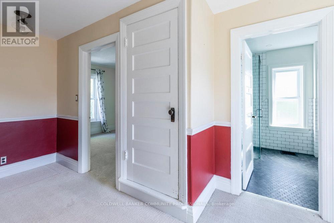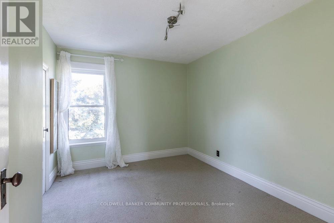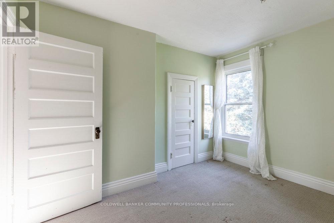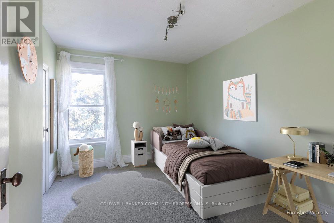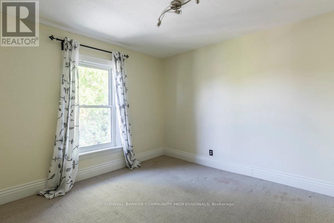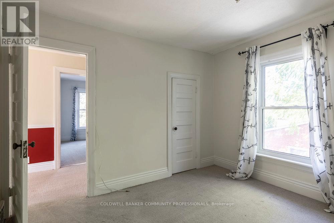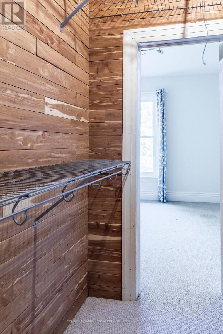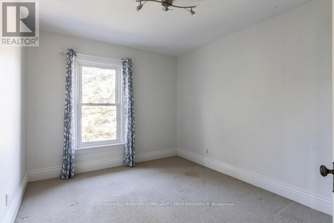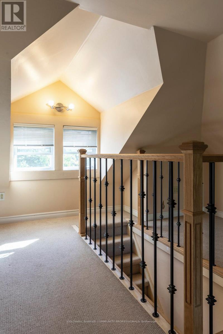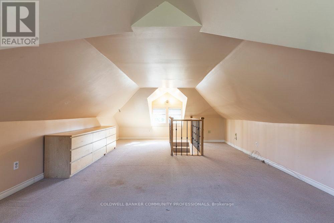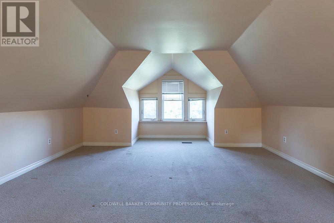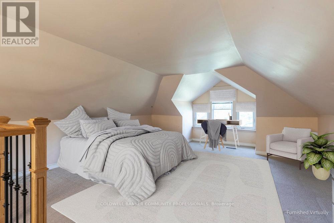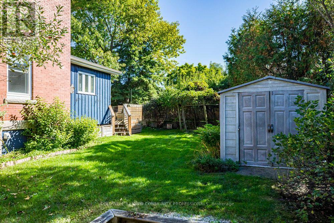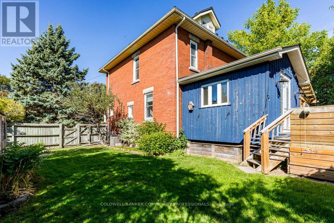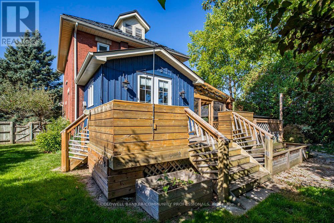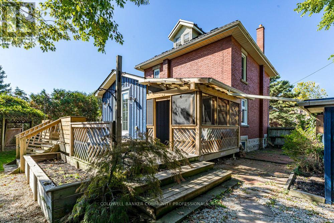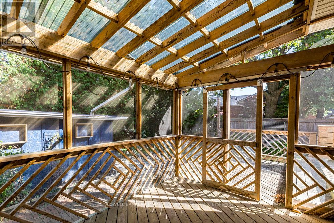627 Eramosa Road Guelph, Ontario N1E 2N7
$874,900
Nestled behind two lovely, mature evergreen trees lies a stately 2 1/2 storey, 3bedroom, red brick century home. Beautifully finished throughout including a fabulous kitchen with heated floors and heated floors in both bathrooms! Continuous upgrades over the years including a steel roof, energy efficient windows and doors on the main floor, upgraded appliances and much more. A complete list is available. The gardens are completely fenced and full of perennials and room for your own vegetable garden. Completing the outdoor experience is a cozy screened in, three season sunroom! Single detached garage for one car and space for three more in the driveway. Located 5minutes to bustling downtown Guelph and close to shopping, schools and public transit. (id:61852)
Open House
This property has open houses!
10:00 am
Ends at:12:00 pm
Property Details
| MLS® Number | X12451644 |
| Property Type | Single Family |
| Neigbourhood | Brant Avenue Neighbourhood Group |
| Community Name | Grange Road |
| AmenitiesNearBy | Park, Place Of Worship, Public Transit, Schools |
| CommunityFeatures | Community Centre |
| Features | Sump Pump |
| ParkingSpaceTotal | 4 |
| Structure | Deck, Patio(s), Porch, Shed |
Building
| BathroomTotal | 2 |
| BedroomsAboveGround | 3 |
| BedroomsTotal | 3 |
| Age | 100+ Years |
| Appliances | Water Heater - Tankless, Water Heater, Dishwasher, Dryer, Range, Stove, Washer, Refrigerator |
| BasementDevelopment | Unfinished |
| BasementType | Full (unfinished) |
| ConstructionStyleAttachment | Detached |
| CoolingType | Central Air Conditioning |
| ExteriorFinish | Brick |
| FoundationType | Stone |
| HalfBathTotal | 1 |
| HeatingFuel | Natural Gas |
| HeatingType | Forced Air |
| StoriesTotal | 3 |
| SizeInterior | 1500 - 2000 Sqft |
| Type | House |
| UtilityWater | Municipal Water |
Parking
| Detached Garage | |
| Garage |
Land
| Acreage | No |
| FenceType | Fenced Yard |
| LandAmenities | Park, Place Of Worship, Public Transit, Schools |
| LandscapeFeatures | Landscaped |
| Sewer | Sanitary Sewer |
| SizeDepth | 101 Ft ,2 In |
| SizeFrontage | 82 Ft ,6 In |
| SizeIrregular | 82.5 X 101.2 Ft |
| SizeTotalText | 82.5 X 101.2 Ft |
Rooms
| Level | Type | Length | Width | Dimensions |
|---|---|---|---|---|
| Second Level | Primary Bedroom | 2.93 m | 3.5 m | 2.93 m x 3.5 m |
| Second Level | Bedroom 2 | 2.65 m | 3.5 m | 2.65 m x 3.5 m |
| Second Level | Bedroom 3 | 2.99 m | 3.41 m | 2.99 m x 3.41 m |
| Second Level | Loft | 6.1 m | 2.44 m | 6.1 m x 2.44 m |
| Main Level | Living Room | 3.57 m | 3.87 m | 3.57 m x 3.87 m |
| Main Level | Dining Room | 3.32 m | 4.6 m | 3.32 m x 4.6 m |
| Main Level | Kitchen | 3.23 m | 3.29 m | 3.23 m x 3.29 m |
| Main Level | Solarium | 3.02 m | 3.47 m | 3.02 m x 3.47 m |
https://www.realtor.ca/real-estate/28966086/627-eramosa-road-guelph-grange-road-grange-road
Interested?
Contact us for more information
Cassandra D. Allen
Broker
318 Dundurn St South #1b
Hamilton, Ontario L8P 4L6
Geoff Allen
Salesperson
112 Hurontario St
Collingwood, Ontario L9Y 2L8
