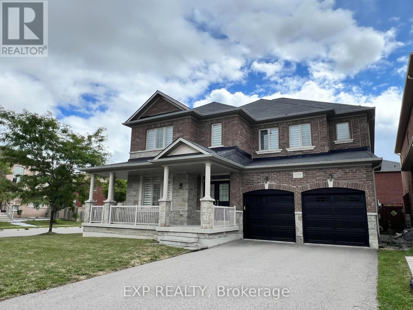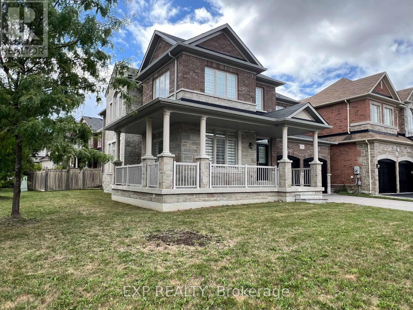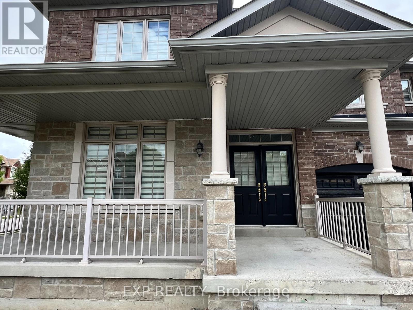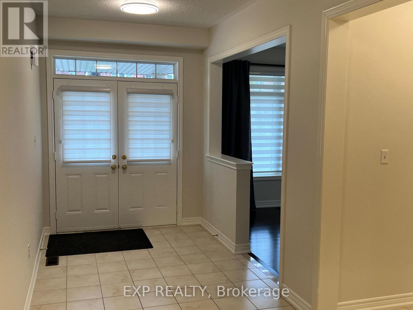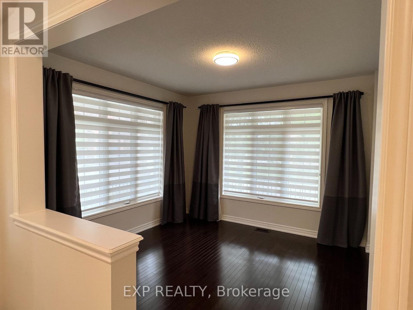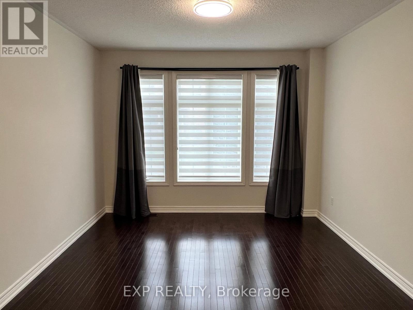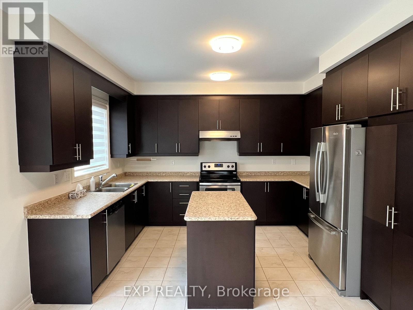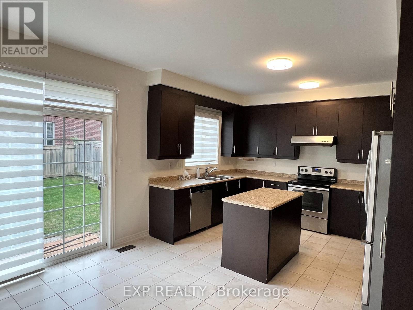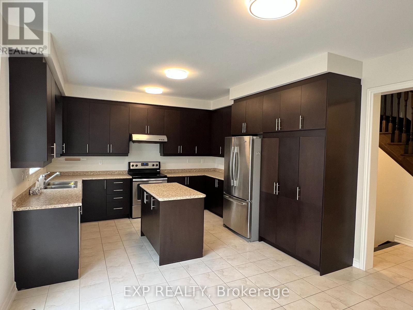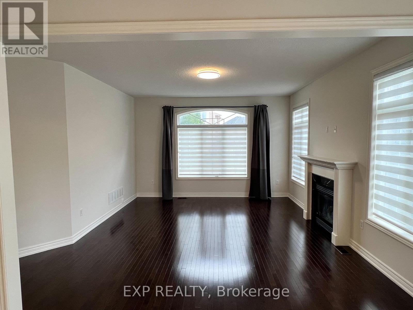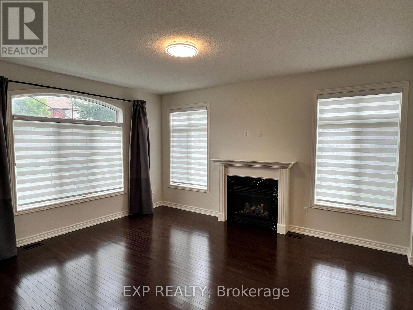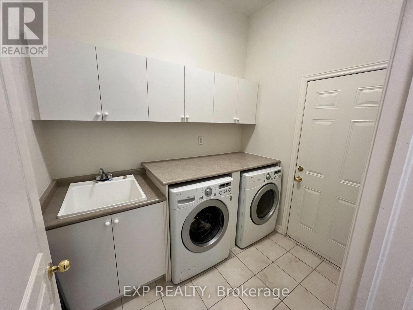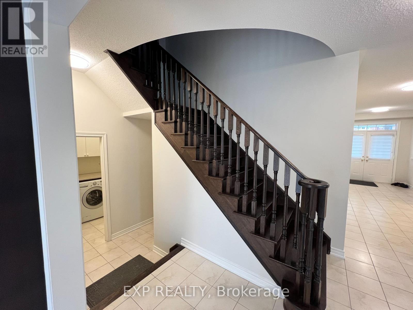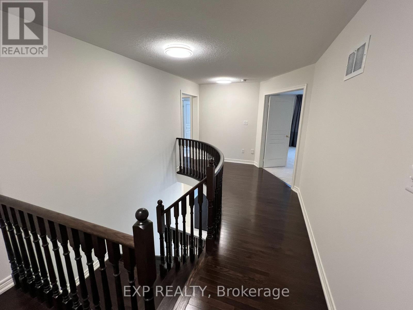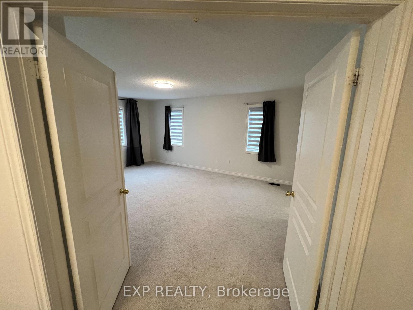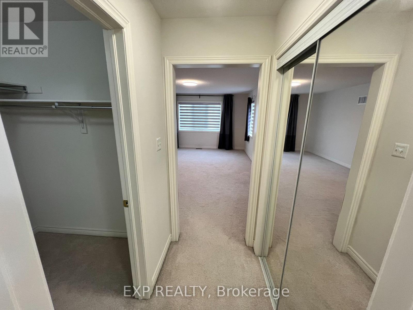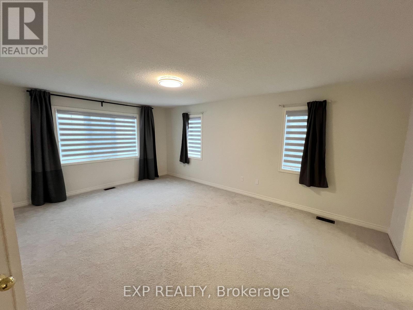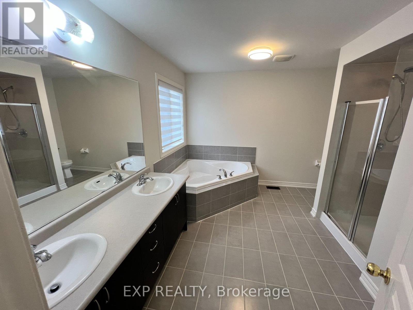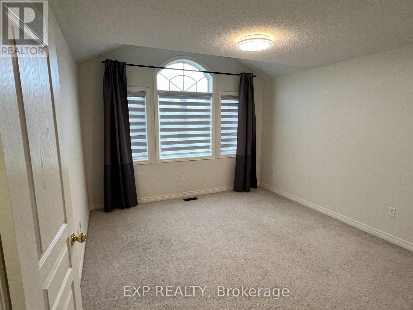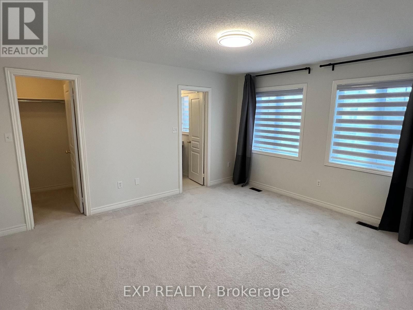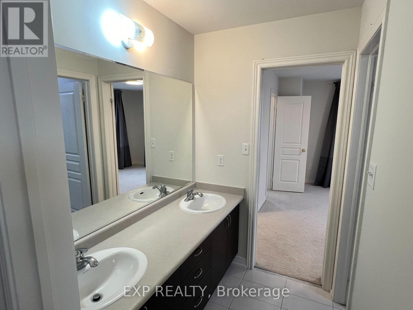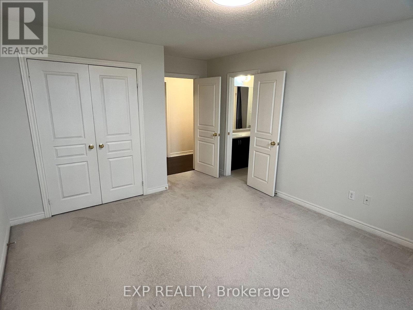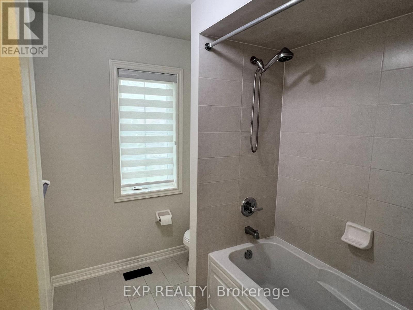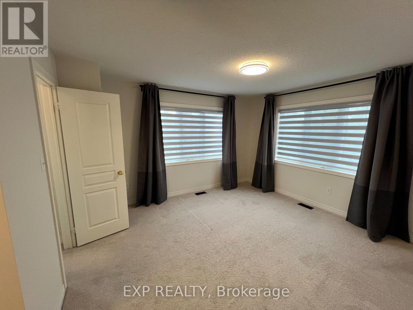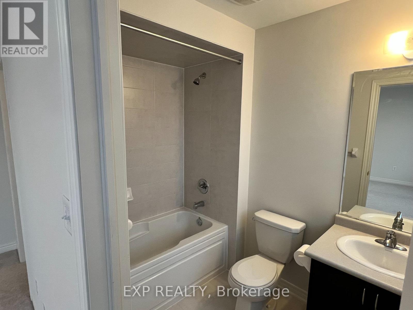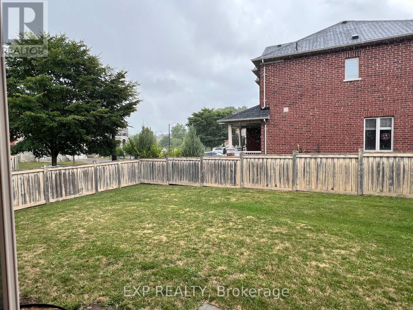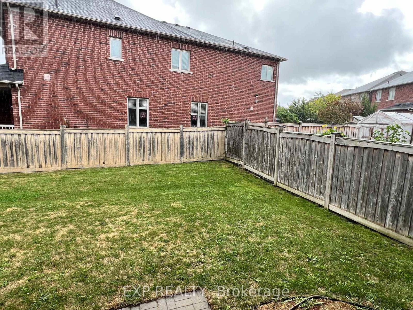1223 Atkins Drive Newmarket, Ontario L3X 0C8
$4,000 Monthly
Discover this Bright and Expansive 3,000+ sq ft Detached Home in Copper Hills. Bathed in Natural Light, this Home FeaturesRich Hardwood Floors on the Main Floor, a Large Modern Kitchen with a Center Island w/ Stainless Steel Appliances, andDistinct Living and Dining Areas. The 4 Large Bedrooms All Come with Ensuite or Semi-Ensuite Bathrooms for Added Privacy and Convenience. Home Features an Expansive Front Porch, Spacious Backyard, 2 Car Garage and Large Driveway. ThisCorner Lot Home is Perfectly Situated with Quick Access to Hwy 404, Transit, and Amenities (New Costco, Wal-Mart, Farm Boyetc. Landlords are looking for AAA Tenants. (id:61852)
Property Details
| MLS® Number | N12451362 |
| Property Type | Single Family |
| Neigbourhood | Copper Hills |
| Community Name | Stonehaven-Wyndham |
| AmenitiesNearBy | Hospital, Park, Public Transit, Schools |
| CommunityFeatures | Community Centre |
| ParkingSpaceTotal | 6 |
| Structure | Porch |
Building
| BathroomTotal | 4 |
| BedroomsAboveGround | 4 |
| BedroomsTotal | 4 |
| Amenities | Fireplace(s) |
| Appliances | Dishwasher, Dryer, Hood Fan, Stove, Washer, Window Coverings, Refrigerator |
| BasementDevelopment | Unfinished |
| BasementType | N/a (unfinished) |
| ConstructionStyleAttachment | Detached |
| CoolingType | Central Air Conditioning |
| ExteriorFinish | Brick |
| FireplacePresent | Yes |
| FlooringType | Hardwood, Ceramic, Carpeted |
| FoundationType | Unknown |
| HalfBathTotal | 1 |
| HeatingFuel | Natural Gas |
| HeatingType | Forced Air |
| StoriesTotal | 2 |
| SizeInterior | 3000 - 3500 Sqft |
| Type | House |
| UtilityWater | Municipal Water |
Parking
| Garage |
Land
| Acreage | No |
| FenceType | Fenced Yard |
| LandAmenities | Hospital, Park, Public Transit, Schools |
| Sewer | Sanitary Sewer |
| SizeIrregular | Corner Lot |
| SizeTotalText | Corner Lot |
Rooms
| Level | Type | Length | Width | Dimensions |
|---|---|---|---|---|
| Second Level | Primary Bedroom | 5.97 m | 4.39 m | 5.97 m x 4.39 m |
| Second Level | Bedroom 2 | 4.3 m | 3.72 m | 4.3 m x 3.72 m |
| Second Level | Bedroom 3 | 4.26 m | 3.8 m | 4.26 m x 3.8 m |
| Second Level | Bedroom 4 | 4.46 m | 3.83 m | 4.46 m x 3.83 m |
| Main Level | Living Room | 3.68 m | 3.82 m | 3.68 m x 3.82 m |
| Main Level | Dining Room | 4.8 m | 3.67 m | 4.8 m x 3.67 m |
| Main Level | Family Room | 5.06 m | 4.2 m | 5.06 m x 4.2 m |
| Main Level | Kitchen | 6.15 m | 4.12 m | 6.15 m x 4.12 m |
Utilities
| Cable | Available |
| Electricity | Available |
| Sewer | Available |
Interested?
Contact us for more information
Frank Polsinello
Broker
16700 Bayview Avenue Unit 209
Newmarket, Ontario L3X 1W1
Bill Clouatre
Salesperson
16700 Bayview Avenue Unit 209
Newmarket, Ontario L3X 1W1
