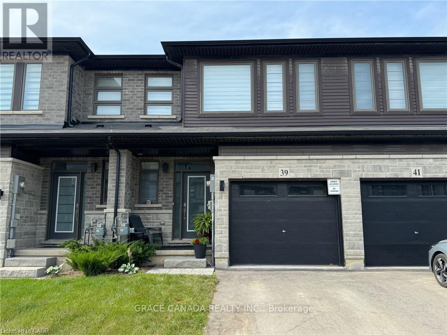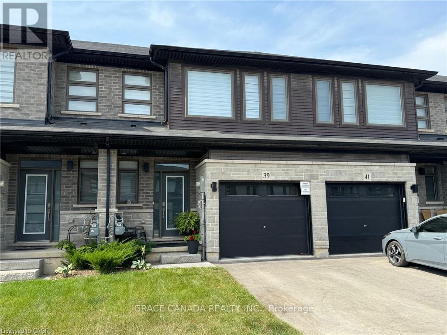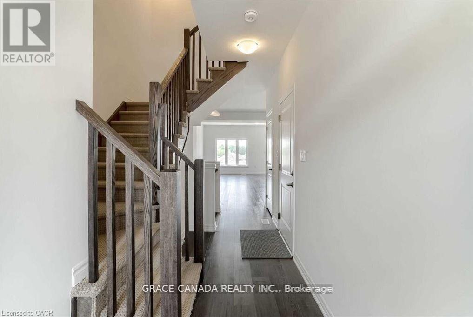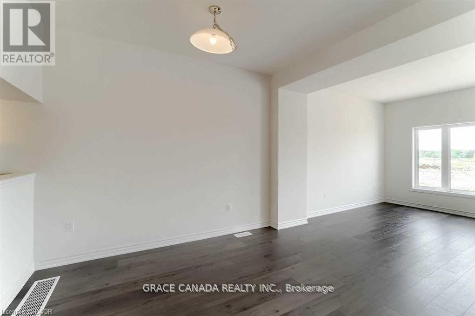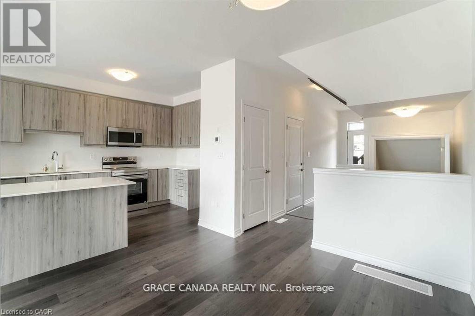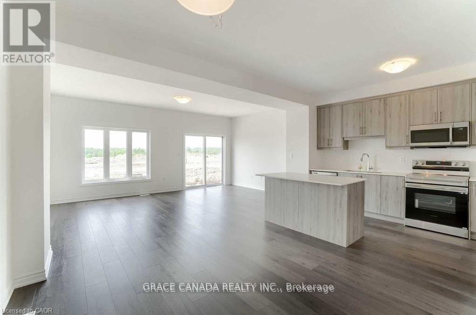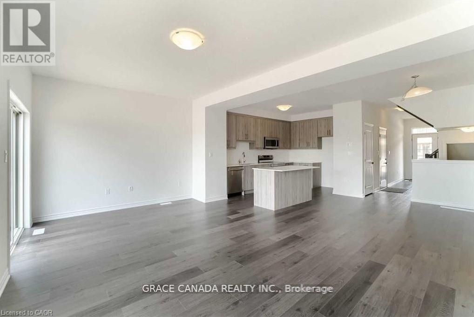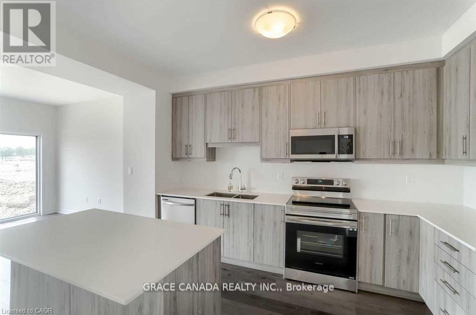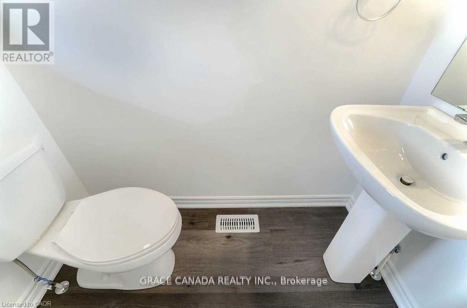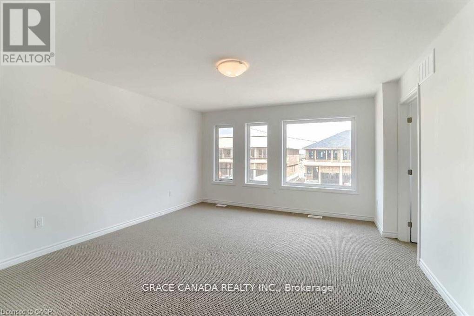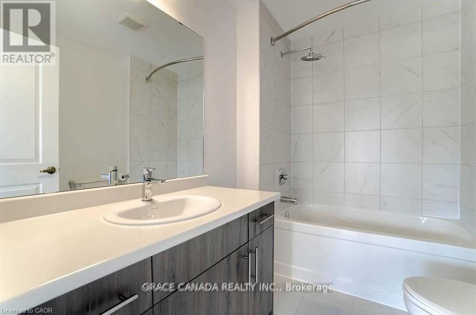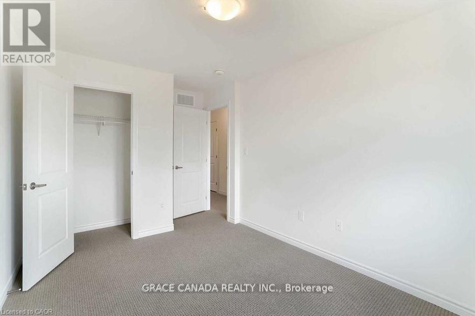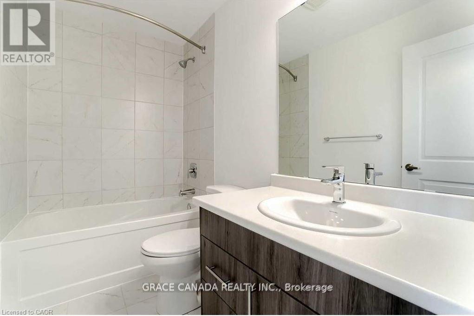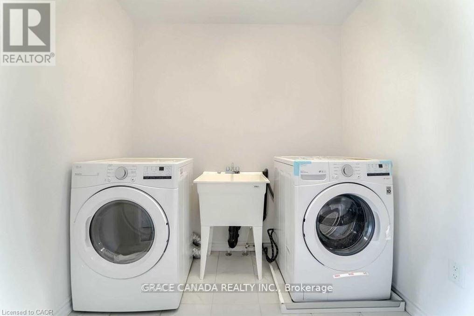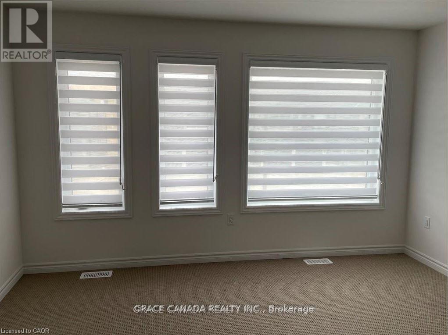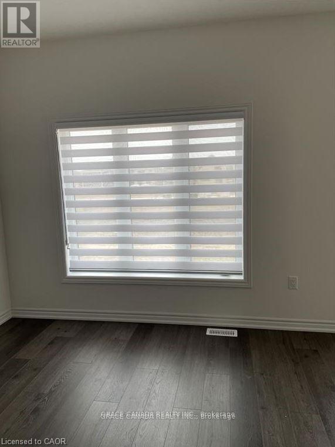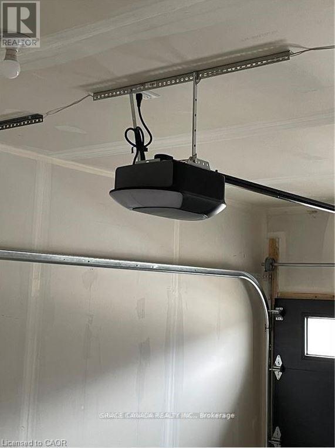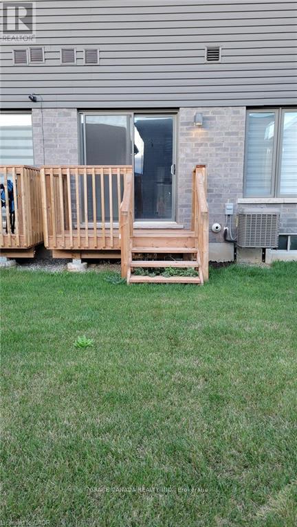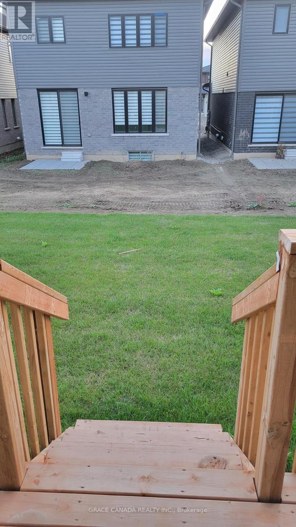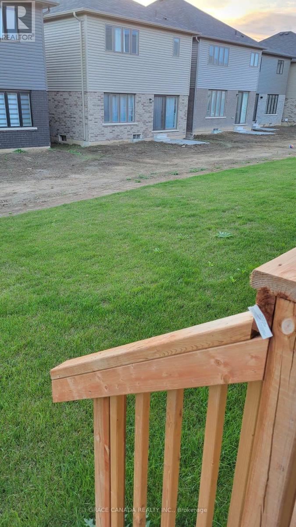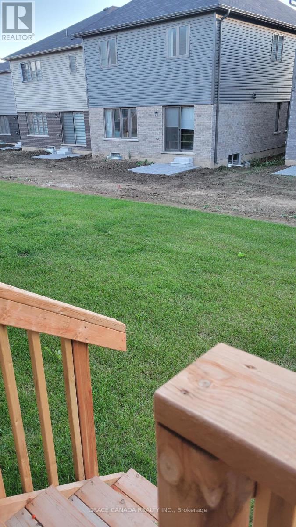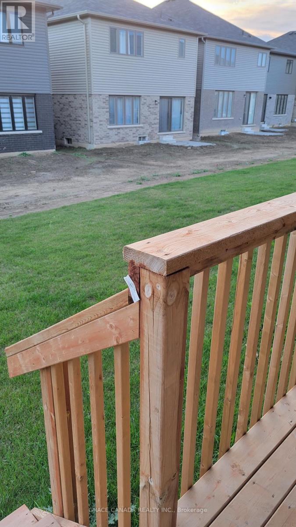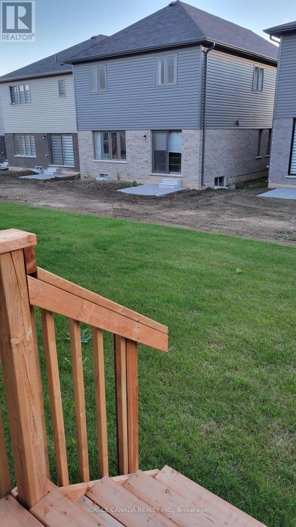39 June Callwood Way Brantford, Ontario N3T 0V1
$2,595 Monthly
Newer Executive Townhome by Losani Homes in Brant West. Meticulously maintained and move-in ready, this beautiful executive townhome features 3 spacious bedrooms and 2.5 bathrooms. The bright, open-concept main floor boasts 9-foot ceilings, upgraded flooring, and a stunning gourmet kitchen complete with quartz countertops and stainless steel appliances. The expansive great room offers a seamless walkout to the backyard - perfect for entertaining. Upstairs, the primary bedroom includes a large walk-in closet and a stylish ensuite bathroom. A full laundry room is conveniently located on the second floor. This home combines modern finishes with thoughtful design throughout - truly a must-see to appreciate! (id:61852)
Property Details
| MLS® Number | X12451353 |
| Property Type | Single Family |
| AmenitiesNearBy | Beach |
| EquipmentType | Hrv, Water Heater |
| ParkingSpaceTotal | 2 |
| RentalEquipmentType | Hrv, Water Heater |
Building
| BathroomTotal | 3 |
| BedroomsAboveGround | 3 |
| BedroomsTotal | 3 |
| Age | 0 To 5 Years |
| Appliances | Blinds, Dishwasher, Dryer, Stove, Washer, Refrigerator |
| BasementDevelopment | Unfinished |
| BasementType | Full, N/a (unfinished) |
| ConstructionStyleAttachment | Attached |
| CoolingType | Central Air Conditioning |
| ExteriorFinish | Brick, Vinyl Siding |
| FlooringType | Carpeted |
| FoundationType | Poured Concrete |
| HalfBathTotal | 1 |
| HeatingFuel | Natural Gas |
| HeatingType | Forced Air |
| StoriesTotal | 2 |
| SizeInterior | 1500 - 2000 Sqft |
| Type | Row / Townhouse |
| UtilityWater | Municipal Water |
Parking
| Attached Garage | |
| Garage |
Land
| Acreage | No |
| LandAmenities | Beach |
| Sewer | Sanitary Sewer |
| SizeDepth | 98 Ft |
| SizeFrontage | 20 Ft |
| SizeIrregular | 20 X 98 Ft |
| SizeTotalText | 20 X 98 Ft|under 1/2 Acre |
Rooms
| Level | Type | Length | Width | Dimensions |
|---|---|---|---|---|
| Second Level | Primary Bedroom | 4.7 m | 4 m | 4.7 m x 4 m |
| Second Level | Bedroom 2 | 3.66 m | 2.9 m | 3.66 m x 2.9 m |
| Second Level | Bedroom 3 | 3.47 m | 2.9 m | 3.47 m x 2.9 m |
| Ground Level | Great Room | 5.8 m | 4.08 m | 5.8 m x 4.08 m |
| Ground Level | Kitchen | 3.57 m | 2.17 m | 3.57 m x 2.17 m |
| Ground Level | Eating Area | 3.41 m | 3.08 m | 3.41 m x 3.08 m |
https://www.realtor.ca/real-estate/28965643/39-june-callwood-way-brantford
Interested?
Contact us for more information
Omar Aziz
Broker of Record
4310 Sherwoodtowne Blvd #100
Mississauga, Ontario L4Z 4C4
