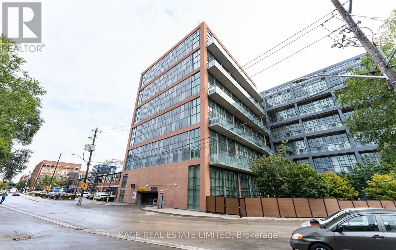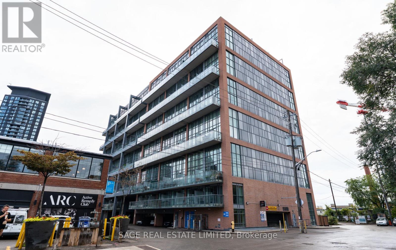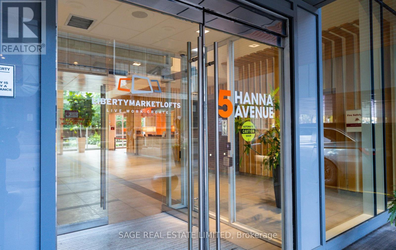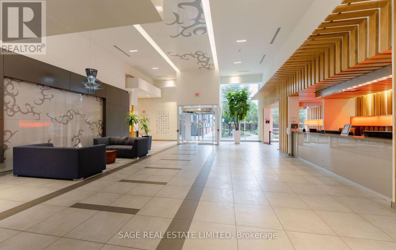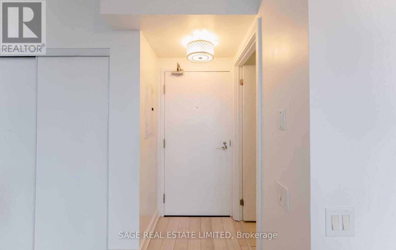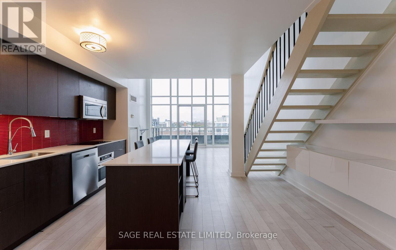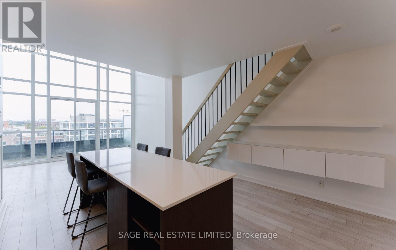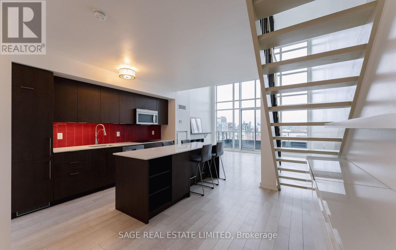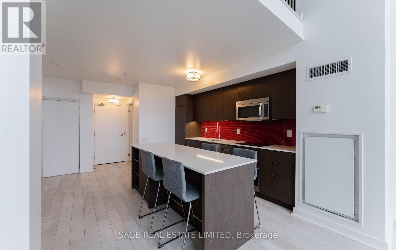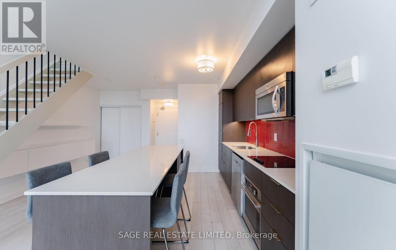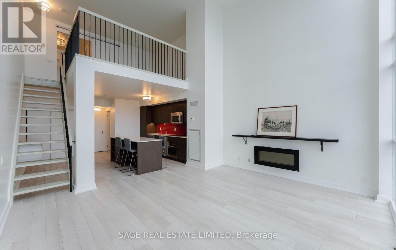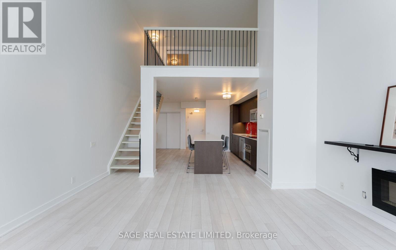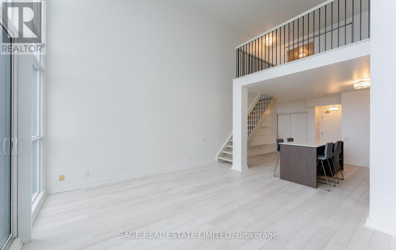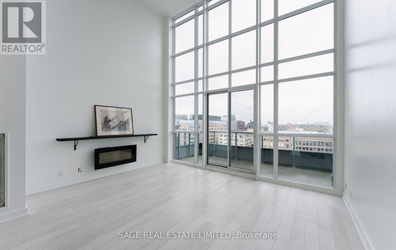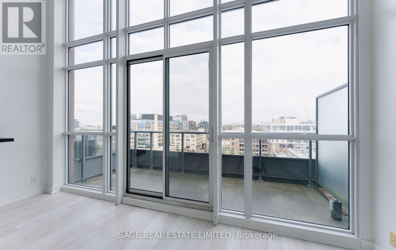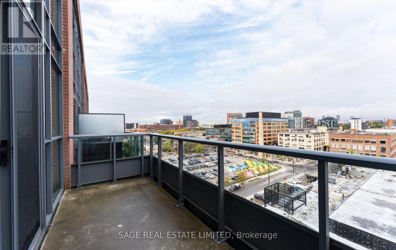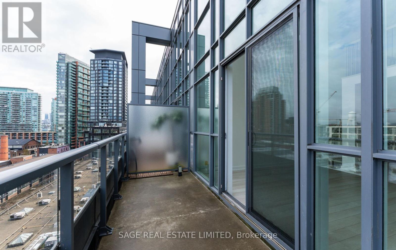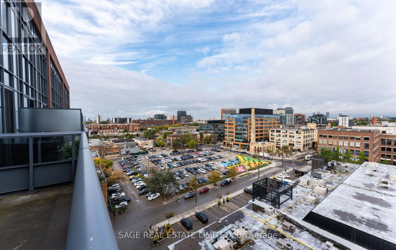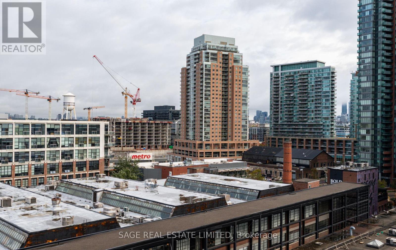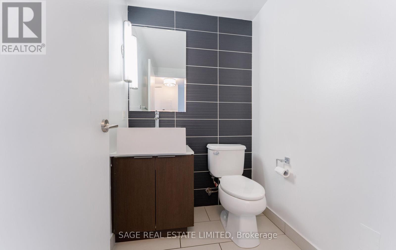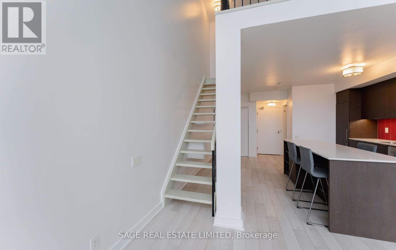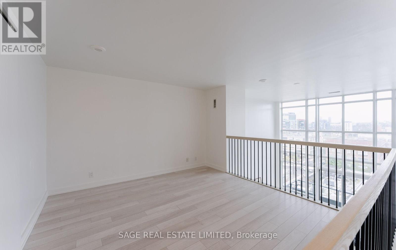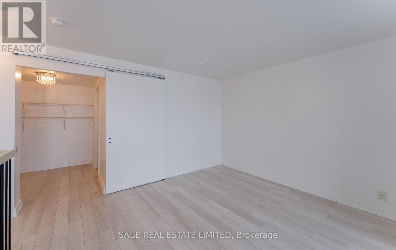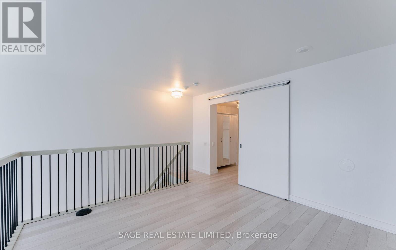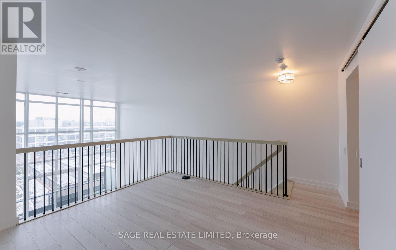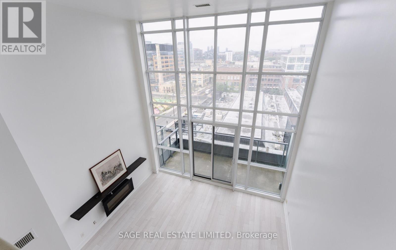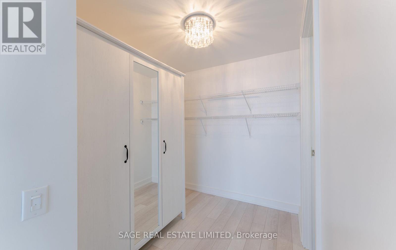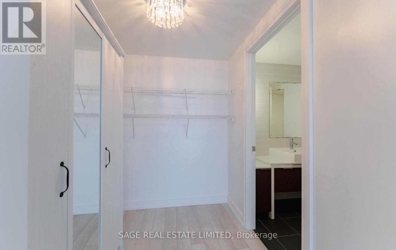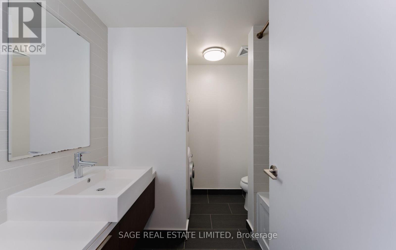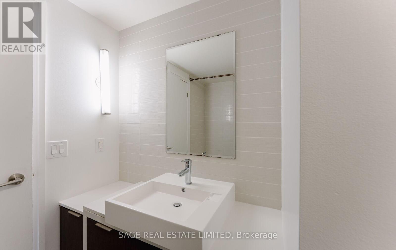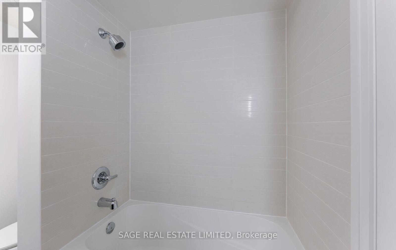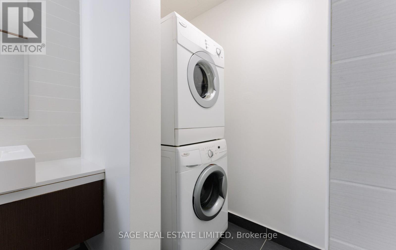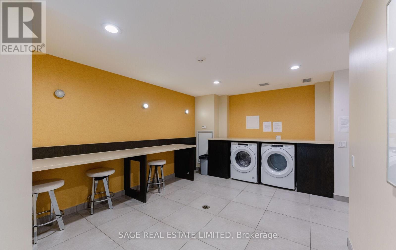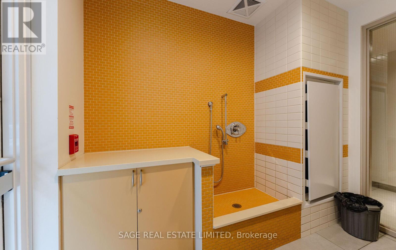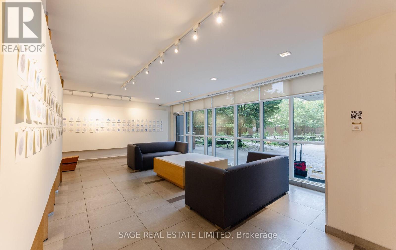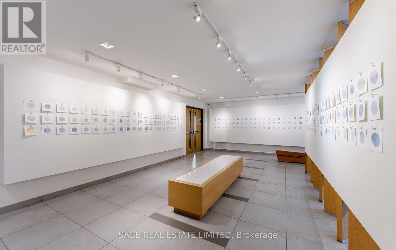718 - 5 Hanna Avenue Toronto, Ontario M6K 0B3
$3,400 Monthly
Live in the heart of Liberty Village! Stunning, bright, and spacious 2-storey loft offering 890 sq ft of stylish living space with soaring 17-ft floor-to-ceiling windows and unobstructed views. Features modern finishes, an 8-ft kitchen island with integrated appliances, and a large balcony with unobstructed views. . The primary suite includes a walk-in closet and 4-piece ensuite. Main floor powder room. Exceptional building amenities: gym, basketball court, meeting rooms, guest suites, and concierge. Steps to Metro, Organic Garage, 24-hr GoodLife, Shoppers Drug Mart, trendy cafes, restaurants, and boutiques. Minutes to King/Queen W, the Gardiner, and the lake. One of the best loft layouts in Liberty Village! (id:61852)
Property Details
| MLS® Number | C12451403 |
| Property Type | Single Family |
| Neigbourhood | Fort York-Liberty Village |
| Community Name | Niagara |
| CommunityFeatures | Pets Allowed With Restrictions |
| Features | Balcony |
Building
| BathroomTotal | 2 |
| BedroomsAboveGround | 1 |
| BedroomsTotal | 1 |
| Amenities | Security/concierge, Exercise Centre, Party Room, Visitor Parking, Fireplace(s), Storage - Locker |
| Appliances | Dishwasher, Dryer, Oven, Washer, Refrigerator |
| ArchitecturalStyle | Loft |
| BasementType | None |
| CoolingType | Central Air Conditioning |
| ExteriorFinish | Brick |
| FireplacePresent | Yes |
| HalfBathTotal | 1 |
| HeatingFuel | Natural Gas |
| HeatingType | Forced Air |
| SizeInterior | 800 - 899 Sqft |
| Type | Apartment |
Parking
| Underground | |
| Garage |
Land
| Acreage | No |
Rooms
| Level | Type | Length | Width | Dimensions |
|---|---|---|---|---|
| Second Level | Primary Bedroom | Measurements not available | ||
| Main Level | Kitchen | Measurements not available | ||
| Main Level | Dining Room | Measurements not available | ||
| Main Level | Living Room | Measurements not available |
https://www.realtor.ca/real-estate/28965483/718-5-hanna-avenue-toronto-niagara-niagara
Interested?
Contact us for more information
Mary Jo Giovanna Vradis
Broker
2010 Yonge Street
Toronto, Ontario M4S 1Z9
Stefan Anderson Scott
Salesperson
2010 Yonge Street
Toronto, Ontario M4S 1Z9
