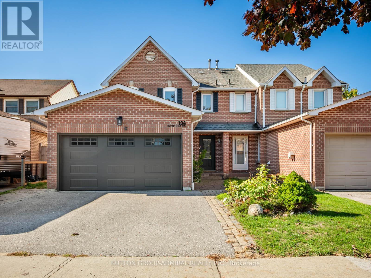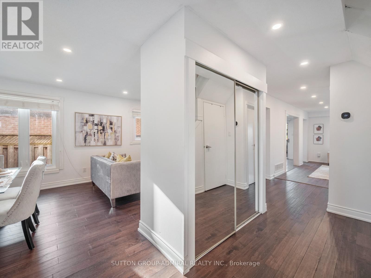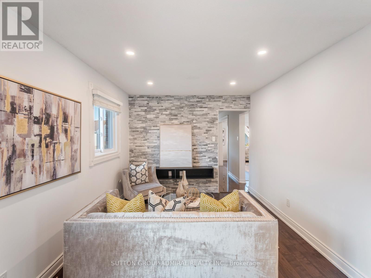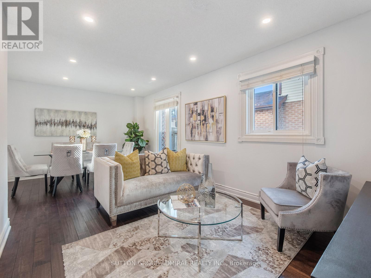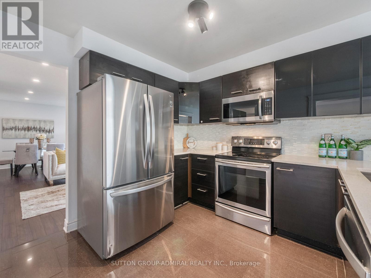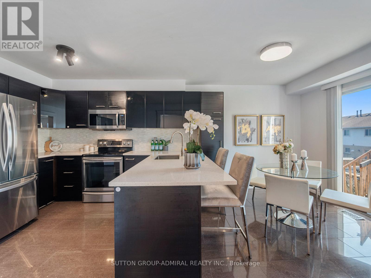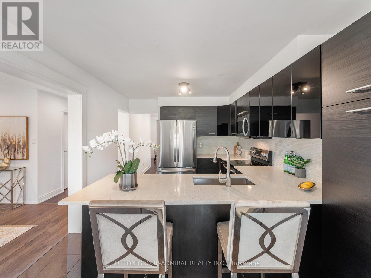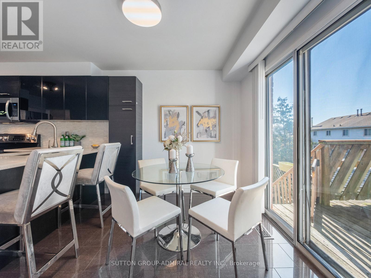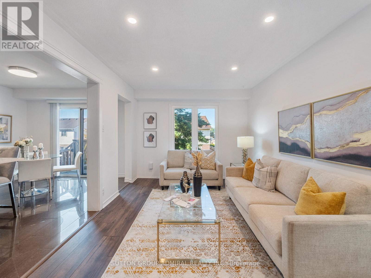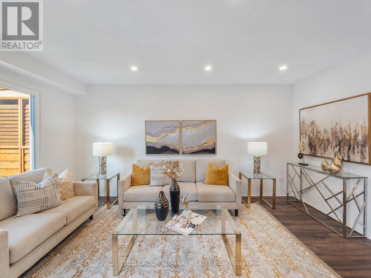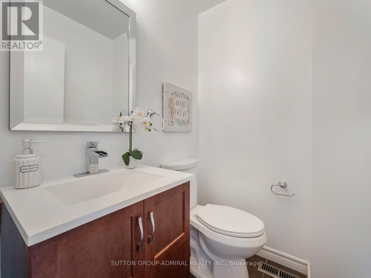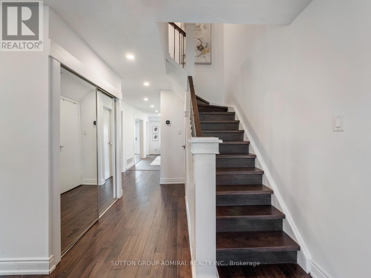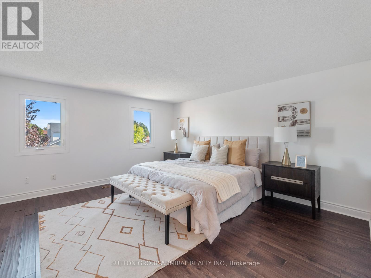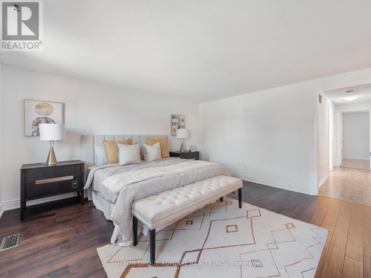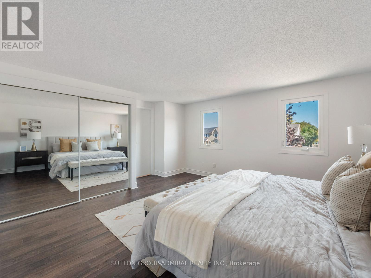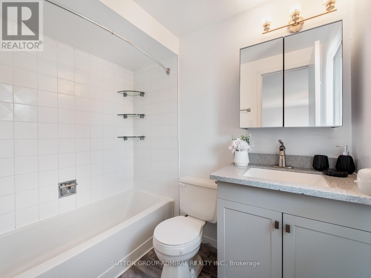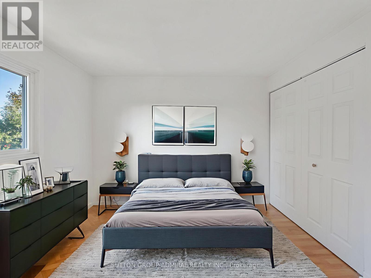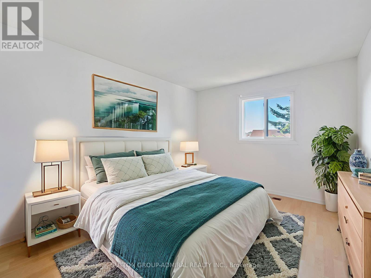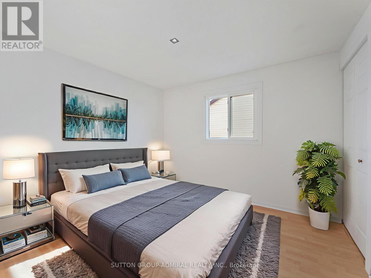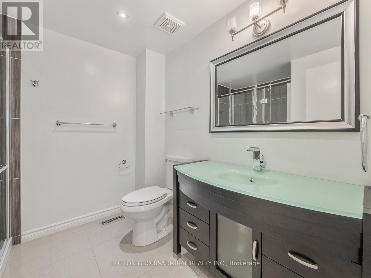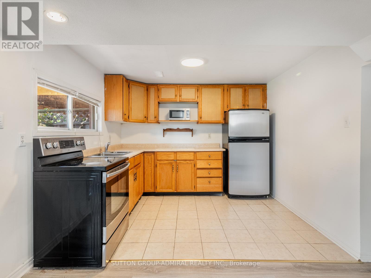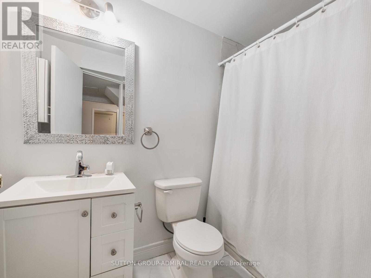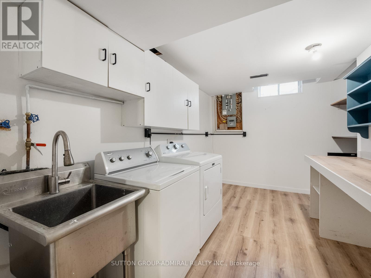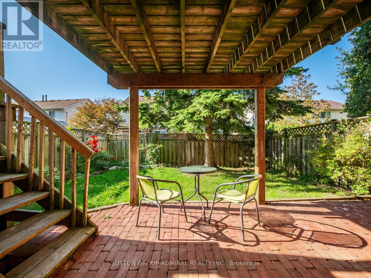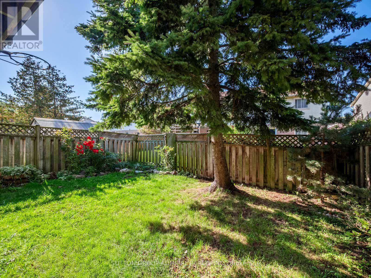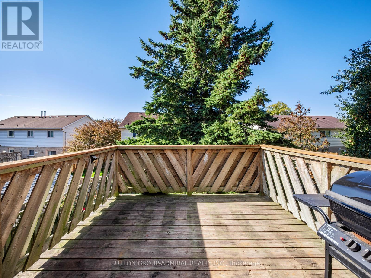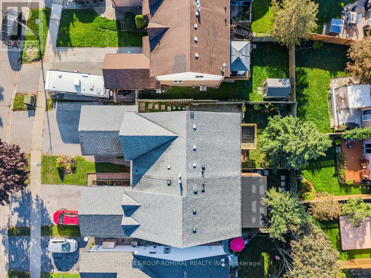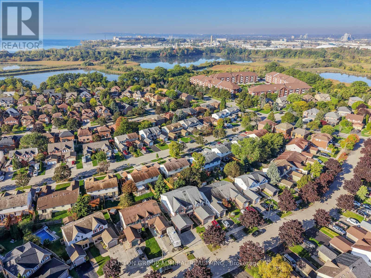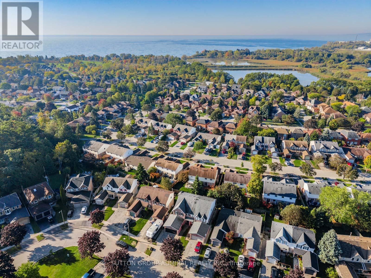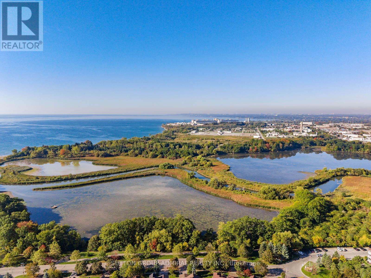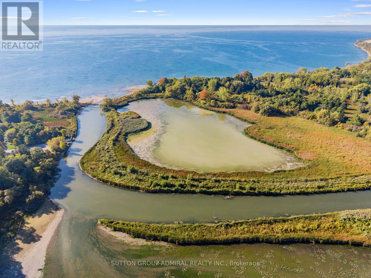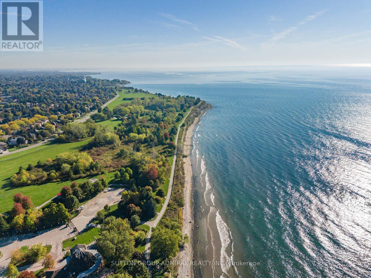104 Humphrey Drive Ajax, Ontario L1S 4Y9
$799,000
Just Minutes From South Ajax's Most Desirable Lakeside Communities With Scenic Waterfront Trails And Parks Along Lake Ontario, 104 Humphrey Dr Offers 4+1 Beds, 4-Baths With A Rare Combination Of Space, Flexibility, And Location Featuring An Income Generating Basement With A Separate Entrance That's Perfect For Growing Families Or Savvy Investors. Step Into The Main Floor Featuring A Bright, Open Living And Dining Area With Large Windows That Fill The Home With Natural Light, Complemented By A Modern Kitchen Showcasing New Stainless-Steel Appliances Including Dishwasher (2025), Microwave (2025), Fridge, Stove, Ample Cabinetry, Stylish Breakfast Bar, Breakfast Nook, And A Walk-Out To The Raised Deck. Upstairs, You'll Find 3 Generously Sized Bedrooms, Each With Fresh Finishes And Laminate Flooring, Along With 2 Updated Bathrooms Including A Stylish Secondary Bathroom With A Glass-Top Vanity And Modern Lighting. The Spacious Primary Bedroom Provides A Serene Retreat With Double Windows, Mirrored Closets, And Room For A Sitting Area. The Finished Basement Expands The Living Space With A Separate Entrance, A Full Kitchen, Bedroom, 3-Piece Bathroom, And Laundry, Ideal As An In-law Suite Or Potential Income Opportunity. The Basement Walk-Out Leads To A Private, Fully Fenced Backyard With Mature Trees, A Brick Patio, And Lush Garden Space, Perfect For Outdoor Dining And Relaxation. Recent Updates Include Refreshed Bathrooms, Newer Flooring, New Floor & Ceiling In Laundry Room (2025), Basement Renovations (2022), And A Large Deck Ideal For Entertaining. Steps From The Waterfront Trail System, Rotary Park, Schools, Shopping, Transit, And Ajax GO Station. **Listing Contains Virtually Staged Photos.** (id:61852)
Open House
This property has open houses!
1:00 pm
Ends at:3:00 pm
1:00 pm
Ends at:3:00 pm
Property Details
| MLS® Number | E12451307 |
| Property Type | Single Family |
| Neigbourhood | Discovery Bay |
| Community Name | South West |
| AmenitiesNearBy | Hospital, Park, Public Transit, Schools |
| CommunityFeatures | Community Centre |
| Features | Flat Site, Carpet Free |
| ParkingSpaceTotal | 6 |
| Structure | Deck, Patio(s), Porch |
| ViewType | City View |
Building
| BathroomTotal | 4 |
| BedroomsAboveGround | 4 |
| BedroomsBelowGround | 1 |
| BedroomsTotal | 5 |
| Appliances | Garage Door Opener Remote(s), All, Dishwasher, Dryer, Garage Door Opener, Hood Fan, Microwave, Two Stoves, Washer, Window Coverings, Two Refrigerators |
| BasementDevelopment | Finished |
| BasementFeatures | Separate Entrance |
| BasementType | N/a (finished) |
| ConstructionStyleAttachment | Semi-detached |
| CoolingType | Central Air Conditioning |
| ExteriorFinish | Brick |
| FireProtection | Smoke Detectors |
| FlooringType | Laminate, Tile, Hardwood |
| FoundationType | Concrete |
| HalfBathTotal | 1 |
| HeatingFuel | Natural Gas |
| HeatingType | Forced Air |
| StoriesTotal | 2 |
| SizeInterior | 1500 - 2000 Sqft |
| Type | House |
| UtilityWater | Municipal Water |
Parking
| Attached Garage | |
| Garage |
Land
| Acreage | No |
| FenceType | Fully Fenced |
| LandAmenities | Hospital, Park, Public Transit, Schools |
| Sewer | Sanitary Sewer |
| SizeDepth | 110 Ft ,8 In |
| SizeFrontage | 29 Ft ,8 In |
| SizeIrregular | 29.7 X 110.7 Ft |
| SizeTotalText | 29.7 X 110.7 Ft|under 1/2 Acre |
| SurfaceWater | Lake/pond |
Rooms
| Level | Type | Length | Width | Dimensions |
|---|---|---|---|---|
| Second Level | Primary Bedroom | 4.85 m | 4.47 m | 4.85 m x 4.47 m |
| Second Level | Bedroom 2 | 2.97 m | 3.86 m | 2.97 m x 3.86 m |
| Second Level | Bedroom 3 | 2.97 m | 4.11 m | 2.97 m x 4.11 m |
| Second Level | Bedroom 4 | 3.4 m | 3.17 m | 3.4 m x 3.17 m |
| Basement | Dining Room | 3.58 m | 5.74 m | 3.58 m x 5.74 m |
| Basement | Kitchen | 2.46 m | 3.12 m | 2.46 m x 3.12 m |
| Basement | Bedroom | 2.92 m | 2.9 m | 2.92 m x 2.9 m |
| Basement | Laundry Room | 4.06 m | 3.05 m | 4.06 m x 3.05 m |
| Basement | Living Room | 3.58 m | 5.74 m | 3.58 m x 5.74 m |
| Main Level | Living Room | 3.02 m | 3.05 m | 3.02 m x 3.05 m |
| Main Level | Dining Room | 4.27 m | 2.95 m | 4.27 m x 2.95 m |
| Main Level | Kitchen | 3.02 m | 3.45 m | 3.02 m x 3.45 m |
| Main Level | Eating Area | 3.02 m | 2.41 m | 3.02 m x 2.41 m |
| Main Level | Family Room | 3.15 m | 4.78 m | 3.15 m x 4.78 m |
https://www.realtor.ca/real-estate/28965492/104-humphrey-drive-ajax-south-west-south-west
Interested?
Contact us for more information
David Elfassy
Broker
1206 Centre Street
Thornhill, Ontario L4J 3M9
Sharen Dhaliwal
Salesperson
1206 Centre Street
Thornhill, Ontario L4J 3M9
