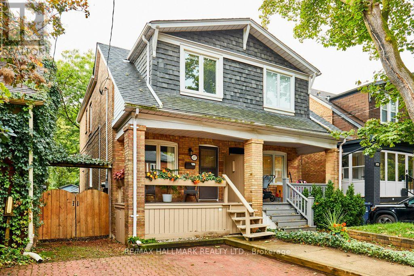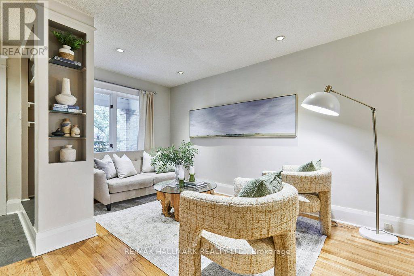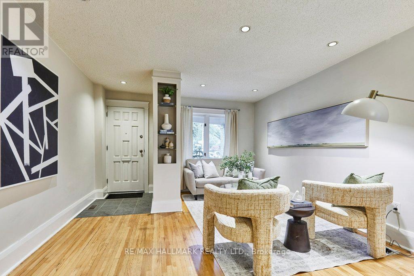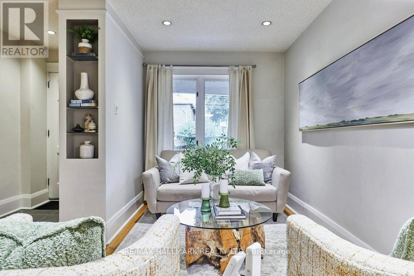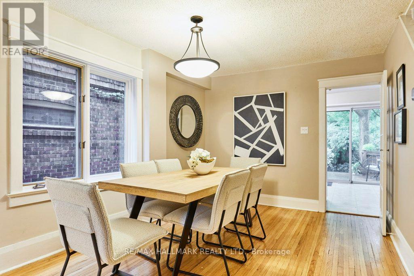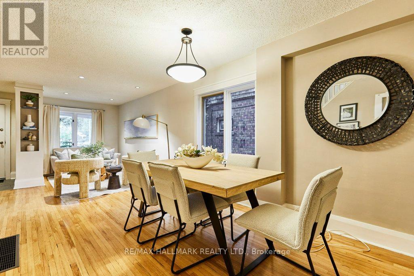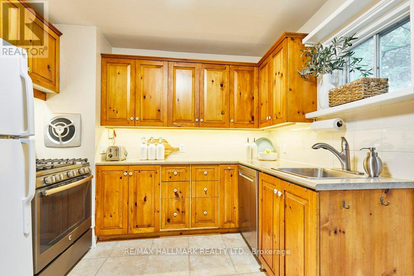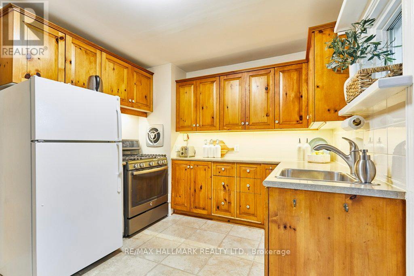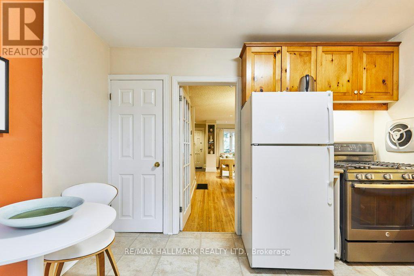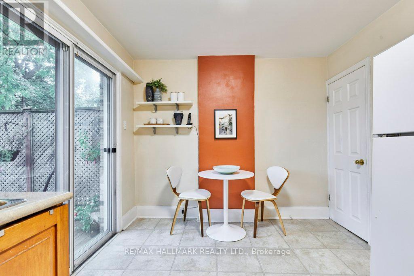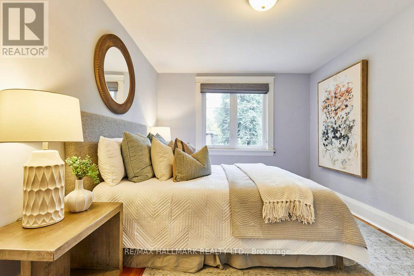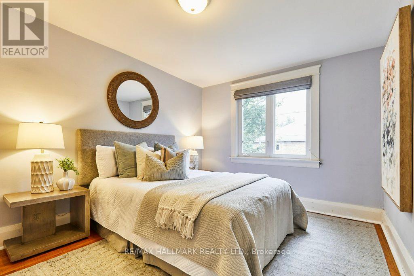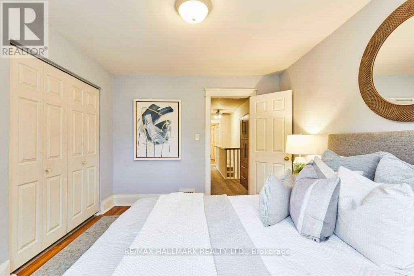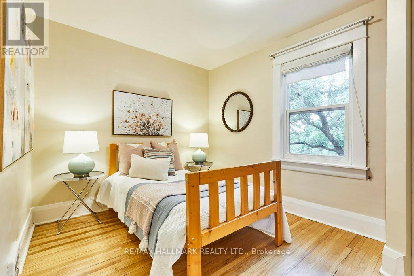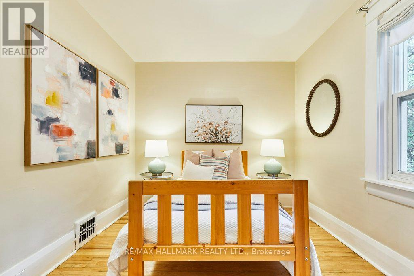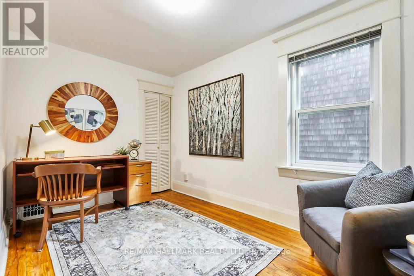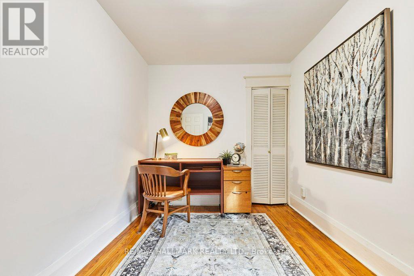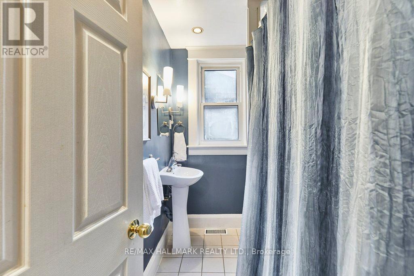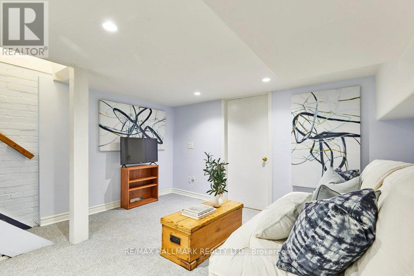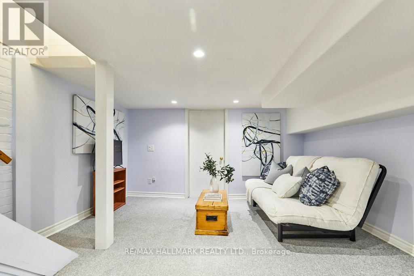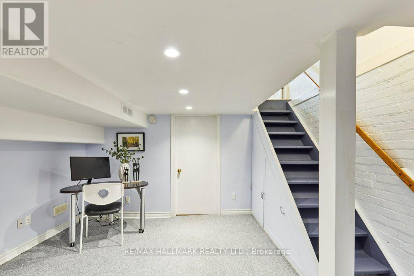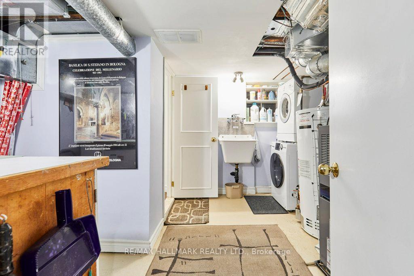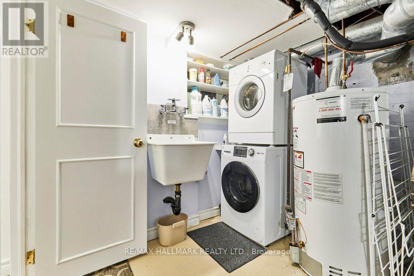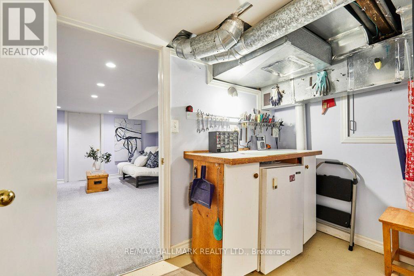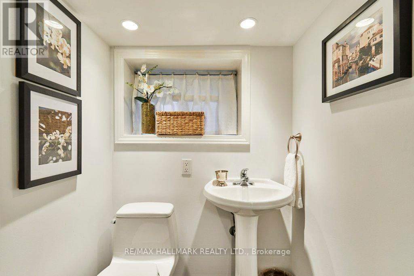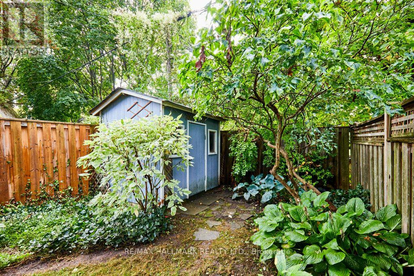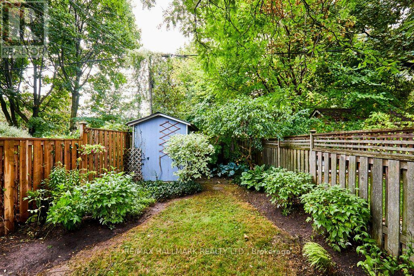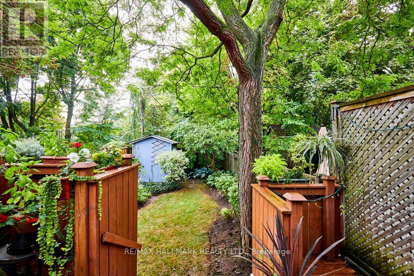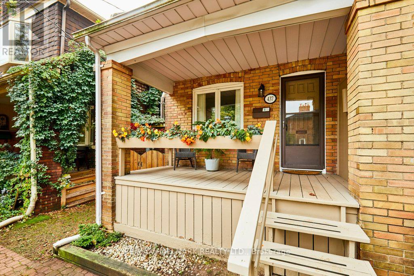437 Davisville Avenue Toronto, Ontario M4S 1H7
$1,250,000
Welcome to 437 Davisville Ave, your perfect entryway into Toronto's favourite neighbourhood! Belonging to the highly coveted Maurice Cody catchment, this well cared for home also offers 3 good sized bedrooms, 2 bathrooms, a cozy eat-in kitchen overlooking a lovely, private, lush backyard, a large storage room just off the finished rec room, a serene, green view from the living room, licensed front yard parking and the opportunity to make this house your dream home. Ideally located between Mt Pleasant and Bayview, you are steps to top schools, TTC and all of the shops and conveniences you could hope for in this fabulous midtown location! Oct 2025 home inspection available. Open house with lunch served, Wednesday Oct 8th 11:00-1:00. Public open houses Sat 11/Sun 12 1:00-4:00. (id:61852)
Open House
This property has open houses!
1:00 pm
Ends at:4:00 pm
1:00 pm
Ends at:4:00 pm
Property Details
| MLS® Number | C12451131 |
| Property Type | Single Family |
| Neigbourhood | Don Valley West |
| Community Name | Mount Pleasant East |
| EquipmentType | Water Heater |
| ParkingSpaceTotal | 1 |
| RentalEquipmentType | Water Heater |
Building
| BathroomTotal | 2 |
| BedroomsAboveGround | 3 |
| BedroomsTotal | 3 |
| Appliances | Dishwasher, Dryer, Freezer, Oven, Washer, Whirlpool, Window Coverings, Refrigerator |
| BasementDevelopment | Partially Finished |
| BasementType | N/a (partially Finished) |
| ConstructionStyleAttachment | Semi-detached |
| CoolingType | Central Air Conditioning |
| ExteriorFinish | Brick |
| FlooringType | Hardwood, Carpeted |
| FoundationType | Brick |
| HalfBathTotal | 1 |
| HeatingFuel | Natural Gas |
| HeatingType | Heat Pump |
| StoriesTotal | 2 |
| SizeInterior | 1100 - 1500 Sqft |
| Type | House |
| UtilityWater | Municipal Water |
Parking
| No Garage |
Land
| Acreage | No |
| Sewer | Sanitary Sewer |
| SizeDepth | 100 Ft |
| SizeFrontage | 17 Ft ,8 In |
| SizeIrregular | 17.7 X 100 Ft |
| SizeTotalText | 17.7 X 100 Ft |
Rooms
| Level | Type | Length | Width | Dimensions |
|---|---|---|---|---|
| Second Level | Primary Bedroom | 3.11 m | 3.95 m | 3.11 m x 3.95 m |
| Second Level | Bedroom 2 | 2.38 m | 3.77 m | 2.38 m x 3.77 m |
| Second Level | Bedroom 3 | 3.87 m | 2.68 m | 3.87 m x 2.68 m |
| Basement | Recreational, Games Room | 3.7 m | 4.43 m | 3.7 m x 4.43 m |
| Basement | Utility Room | 3.65 m | 2.87 m | 3.65 m x 2.87 m |
| Main Level | Living Room | 3.91 m | 4.38 m | 3.91 m x 4.38 m |
| Main Level | Dining Room | 3.02 m | 3.64 m | 3.02 m x 3.64 m |
| Main Level | Kitchen | 3.91 m | 2.88 m | 3.91 m x 2.88 m |
Interested?
Contact us for more information
Sarah Underhill
Salesperson
170 Merton St
Toronto, Ontario M4S 1A1
Diana Lee-Cappa
Salesperson
170 Merton St
Toronto, Ontario M4S 1A1
