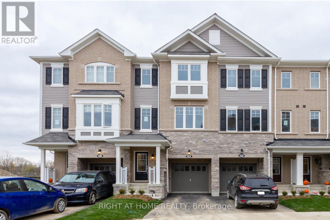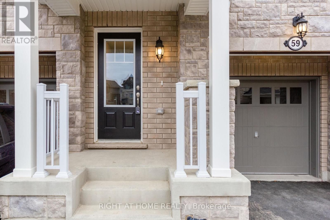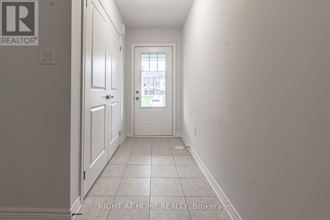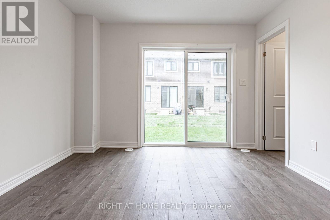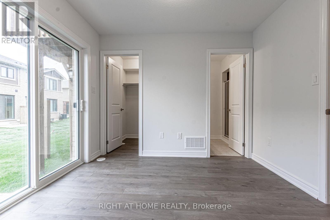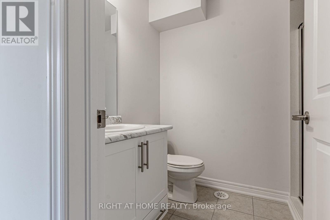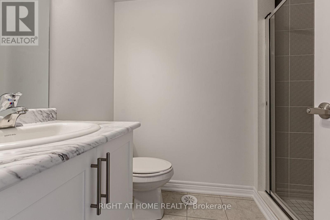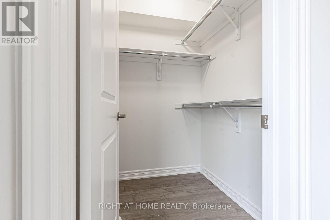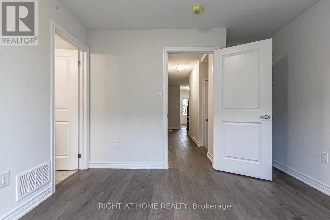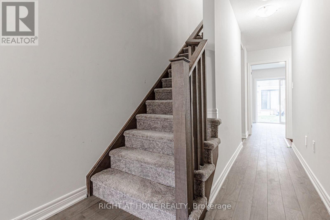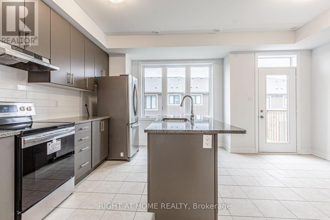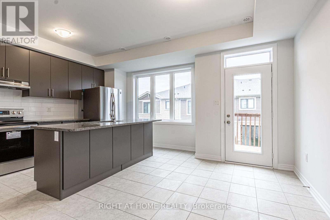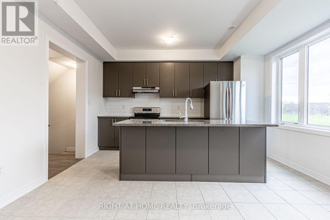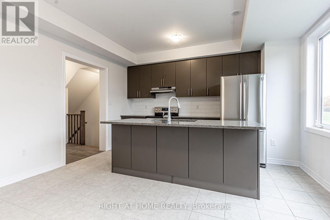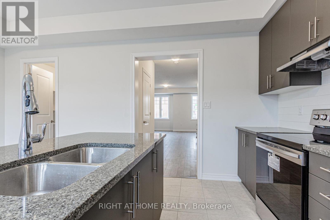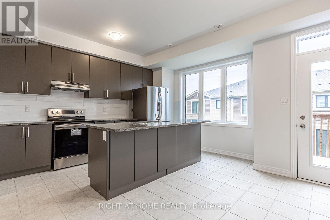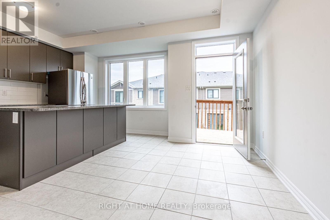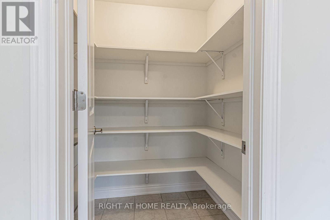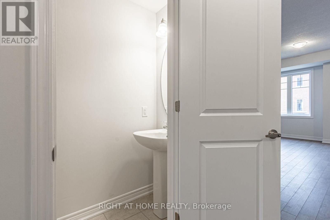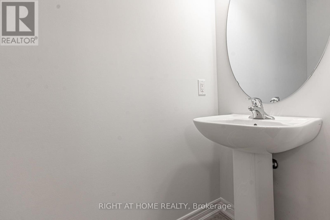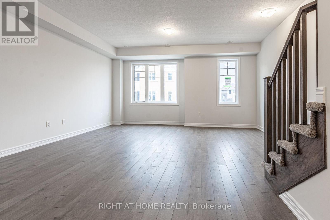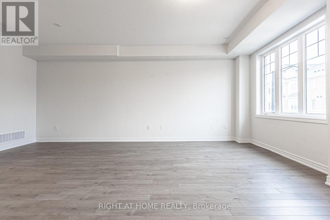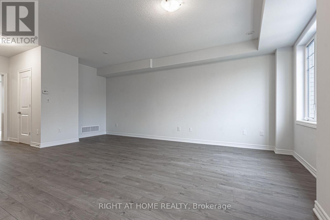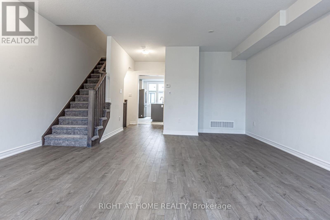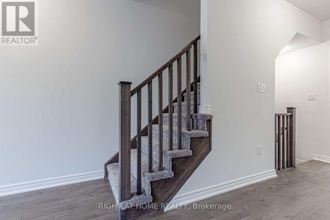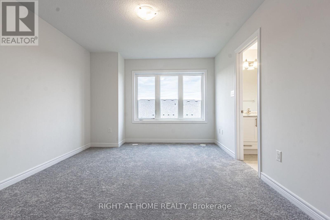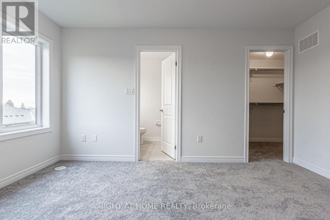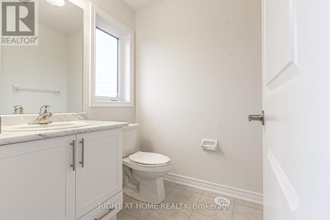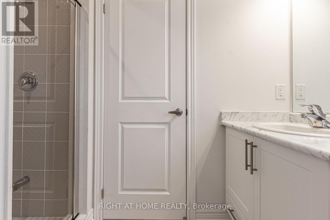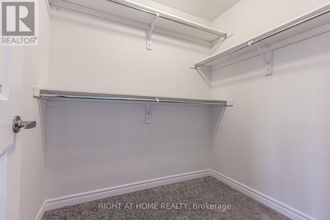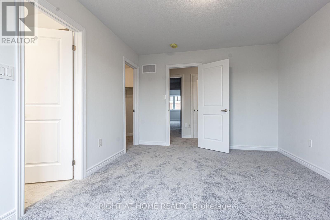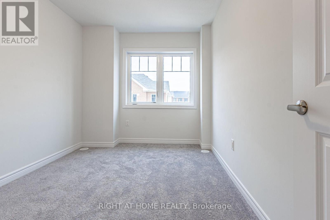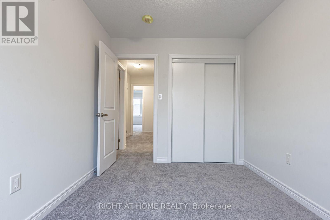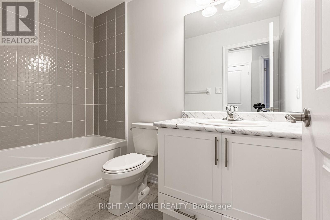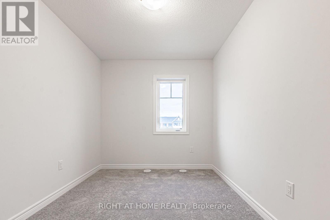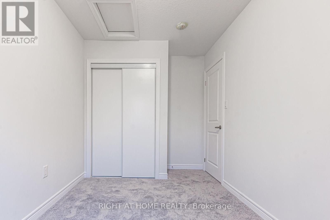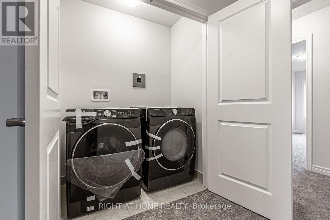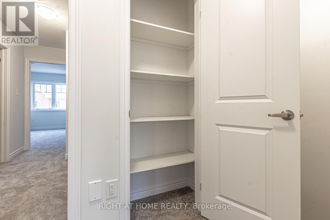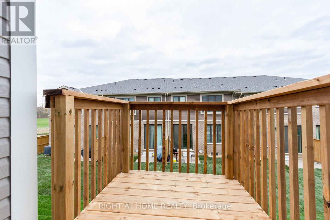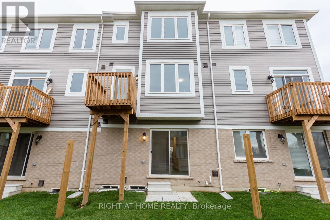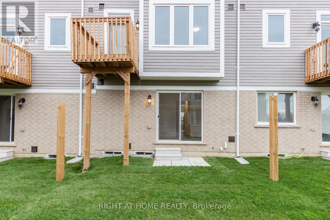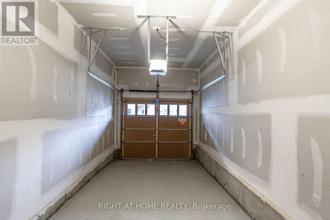59 Hibiscus Lane Hamilton, Ontario L8K 0A4
$764,999Maintenance, Parcel of Tied Land
$70.88 Monthly
Maintenance, Parcel of Tied Land
$70.88 MonthlyBeautiful Ballantry Built Home!!! Stainless Steel Appliances, Blinds Included. Many Quality Upgrades. 4 Bedrooms And 3 And A Half Bath (Master Ensuite And In-Law Suite Ensuite). Upstairs Laundry/ Large Kitchen With Centre Island. Beautiful Vincent Neighborhood! Minutes To QEW, Close To Public Transit, Schools, Trains, Golf Couse And Lake! Go Stop Is Minutes Away. Excellent Choice...Beautiful Ballantry Built Home!!! Stainless Steel Appliances, Blinds Included. Many QualityUpgrades. 4 Bedrooms And 3 And A Half Bath (Master Ensuite And In-Law Suite Ensuite). UpstairsLaundry/ Large Kitchen With Centre Island. Beautiful Vincent Neighborhood! Minutes To QEW,Close To Public Transit, Schools, Trains, Golf Couse And Lake! Go Stop Is Minutes Away.Excellent Choice... (id:61852)
Property Details
| MLS® Number | X12450989 |
| Property Type | Single Family |
| Neigbourhood | Vincent |
| Community Name | Vincent |
| AmenitiesNearBy | Park, Public Transit, Schools |
| CommunityFeatures | Community Centre |
| EquipmentType | Water Heater |
| Features | Ravine |
| ParkingSpaceTotal | 2 |
| RentalEquipmentType | Water Heater |
Building
| BathroomTotal | 4 |
| BedroomsAboveGround | 4 |
| BedroomsTotal | 4 |
| Age | 0 To 5 Years |
| Appliances | Water Heater, Blinds, Dishwasher, Dryer, Hood Fan, Stove, Washer, Window Coverings, Refrigerator |
| BasementDevelopment | Unfinished |
| BasementType | N/a (unfinished) |
| ConstructionStyleAttachment | Attached |
| CoolingType | Central Air Conditioning |
| ExteriorFinish | Brick Facing, Vinyl Siding |
| FoundationType | Concrete |
| HalfBathTotal | 1 |
| HeatingFuel | Natural Gas |
| HeatingType | Forced Air |
| StoriesTotal | 3 |
| SizeInterior | 1500 - 2000 Sqft |
| Type | Row / Townhouse |
| UtilityWater | Municipal Water |
Parking
| Attached Garage | |
| Garage |
Land
| Acreage | No |
| LandAmenities | Park, Public Transit, Schools |
| Sewer | Sanitary Sewer |
| SizeDepth | 79 Ft ,9 In |
| SizeFrontage | 19 Ft ,3 In |
| SizeIrregular | 19.3 X 79.8 Ft |
| SizeTotalText | 19.3 X 79.8 Ft|under 1/2 Acre |
| SurfaceWater | Lake/pond |
| ZoningDescription | L2 |
Rooms
| Level | Type | Length | Width | Dimensions |
|---|---|---|---|---|
| Second Level | Kitchen | 2.62 m | 3.69 m | 2.62 m x 3.69 m |
| Second Level | Living Room | 5.18 m | 5.52 m | 5.18 m x 5.52 m |
| Second Level | Eating Area | 3.69 m | 2.62 m | 3.69 m x 2.62 m |
| Second Level | Bathroom | 2.1 m | 0.85 m | 2.1 m x 0.85 m |
| Third Level | Bathroom | 2.74 m | 1.8 m | 2.74 m x 1.8 m |
| Third Level | Bathroom | 2.65 m | 1.55 m | 2.65 m x 1.55 m |
| Third Level | Primary Bedroom | 3.81 m | 3.35 m | 3.81 m x 3.35 m |
| Third Level | Bedroom 2 | 2.5 m | 3.35 m | 2.5 m x 3.35 m |
| Third Level | Bedroom 3 | 2.62 m | 3.29 m | 2.62 m x 3.29 m |
| Ground Level | Bedroom 4 | 3.35 m | 3.6 m | 3.35 m x 3.6 m |
| Ground Level | Bathroom | 1.76 m | 2.71 m | 1.76 m x 2.71 m |
https://www.realtor.ca/real-estate/28964822/59-hibiscus-lane-hamilton-vincent-vincent
Interested?
Contact us for more information
Femi Banjoko
Salesperson
5111 New Street, Suite 106
Burlington, Ontario L7L 1V2
