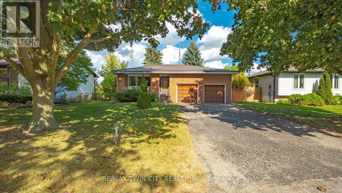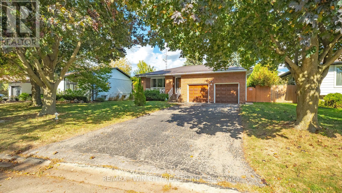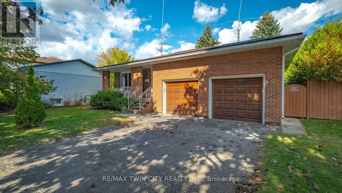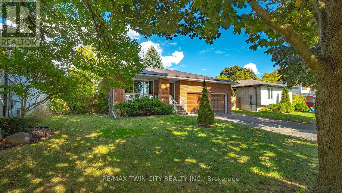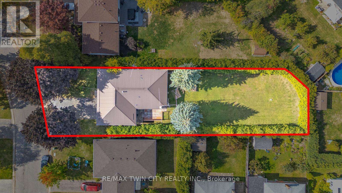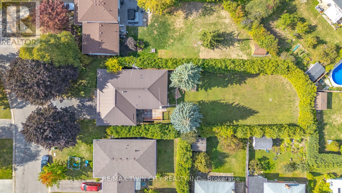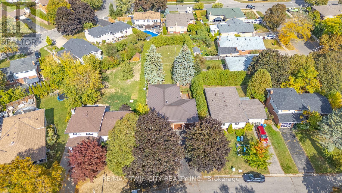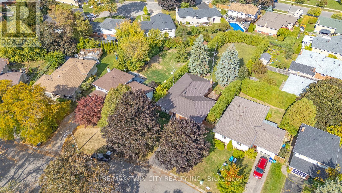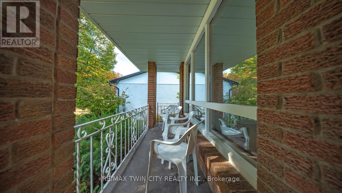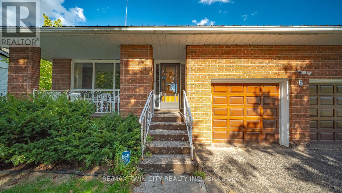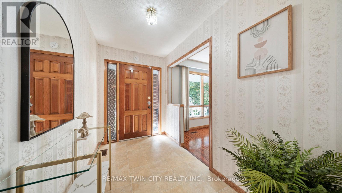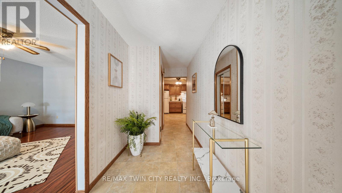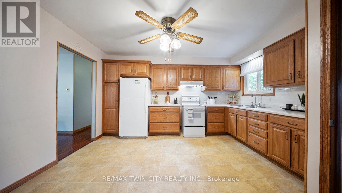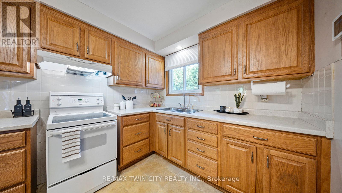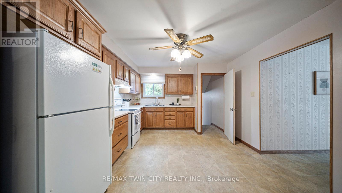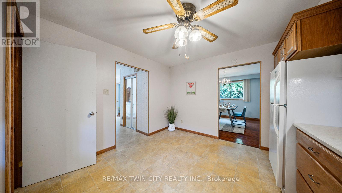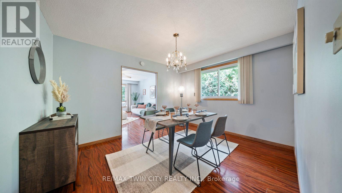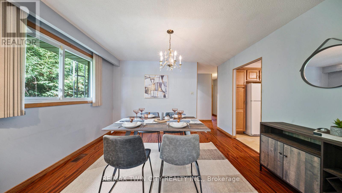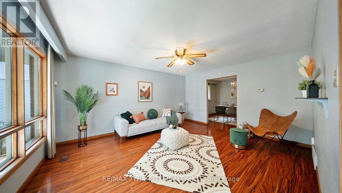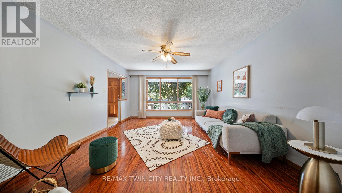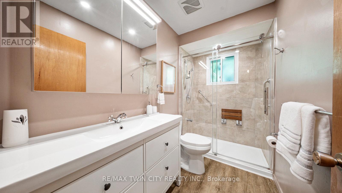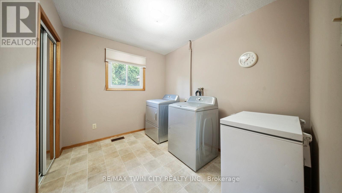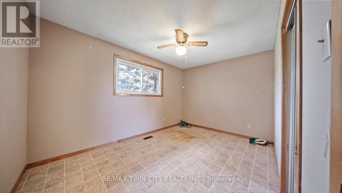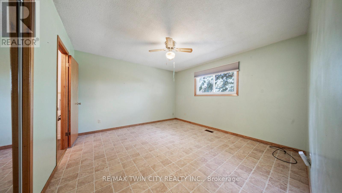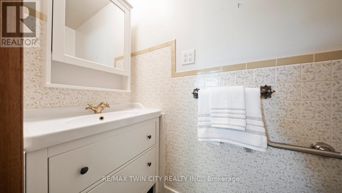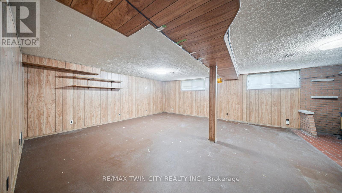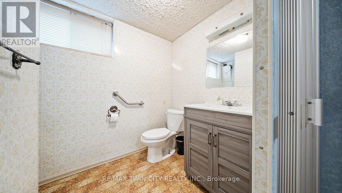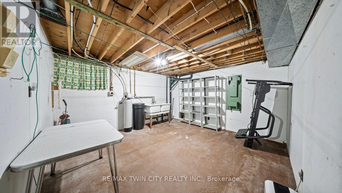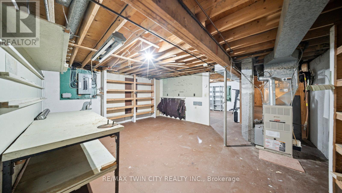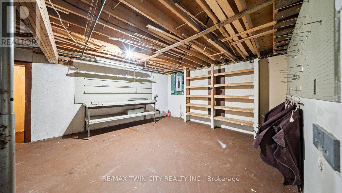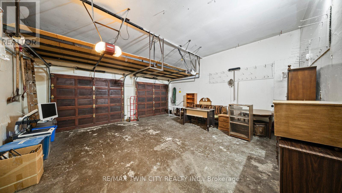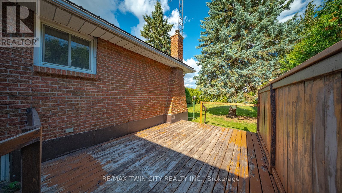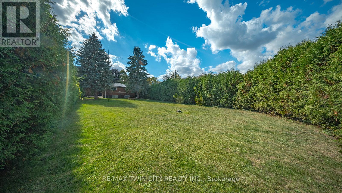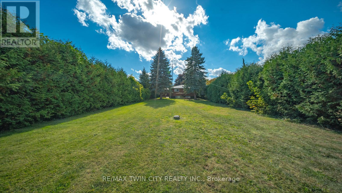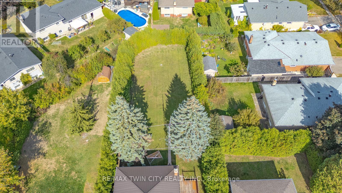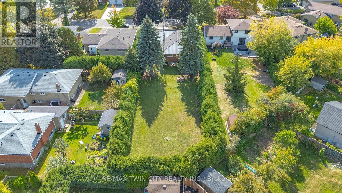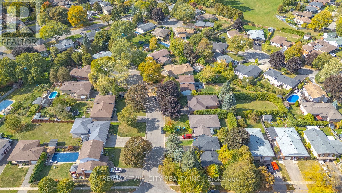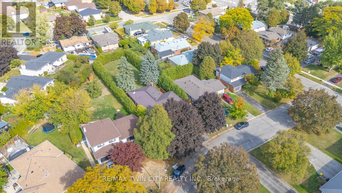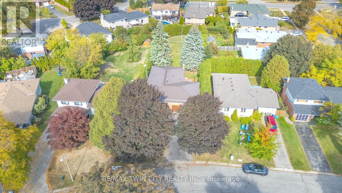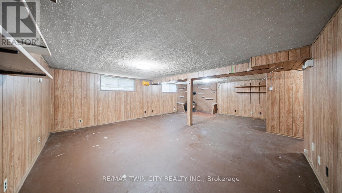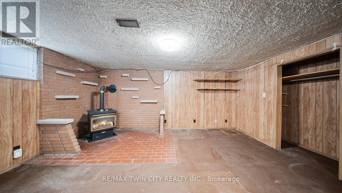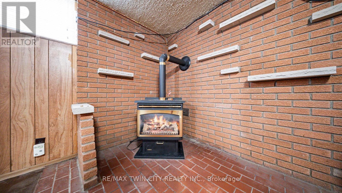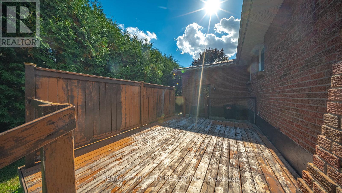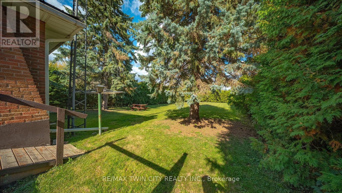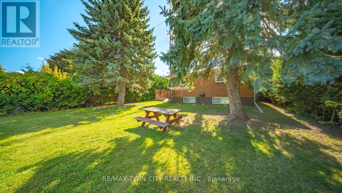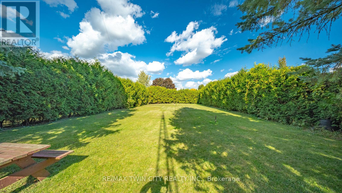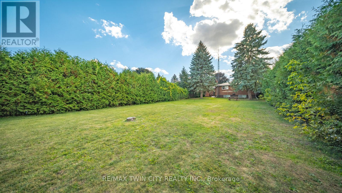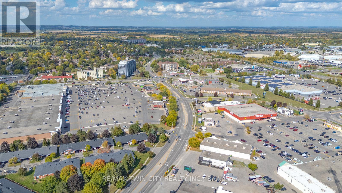6 Ventnor Court Brantford, Ontario N3R 6L8
$599,900
6 Ventnor Court, Brantford Brier Parks Hidden Gem. Welcome to 6 Ventnor Court, tucked away in one of Brantfords most sought-after neighbourhoods Brier Park. Nestled on a quiet, family-friendly court with virtually no through traffic, this home offers the perfect balance of peace, privacy, and convenience. Step inside to discover a bright, spacious layout featuring 3 bedrooms and 2.5 bathrooms, ideal for families or anyone craving room to grow. The open and inviting main floor flows effortlessly, perfect for entertaining or relaxing after a long day. Enjoy the benefits of a steel roofbuilt to last a lifetimeand an oversized lot that gives you space other homes can only dream of. The private backyard is a serene retreat where kids can play freely, pets can roam, and summer barbecues become the highlight of your week. Downstairs, a separate entrance leads to a spacious basement, offering potential for an in-law suite, home gym, or recreation area. Youll also find a large utility room and cold room, giving you plenty of storage and functionality. With a double garage and parking for up to 6 cars, theres more than enough room for family, guests, or your weekend toys. Located minutes from top-rated schools, parks, shopping, and highway access, this home combines comfort, community, and convenience in one unbeatable package. 6 Ventnor Court where quiet living meets everyday convenience in beautiful Brier Park. Dont miss your chance to call this rare find home. (id:61852)
Property Details
| MLS® Number | X12450969 |
| Property Type | Single Family |
| AmenitiesNearBy | Park, Public Transit, Schools |
| CommunityFeatures | School Bus |
| EquipmentType | Water Heater |
| Features | Cul-de-sac |
| ParkingSpaceTotal | 6 |
| RentalEquipmentType | Water Heater |
Building
| BathroomTotal | 3 |
| BedroomsAboveGround | 3 |
| BedroomsTotal | 3 |
| Appliances | Water Heater, Water Softener, Dryer, Stove, Washer, Window Coverings, Refrigerator |
| ArchitecturalStyle | Bungalow |
| BasementDevelopment | Partially Finished |
| BasementType | Full (partially Finished) |
| ConstructionStyleAttachment | Detached |
| CoolingType | Central Air Conditioning |
| ExteriorFinish | Brick |
| FireplacePresent | Yes |
| FoundationType | Concrete |
| HalfBathTotal | 1 |
| HeatingFuel | Natural Gas |
| HeatingType | Forced Air |
| StoriesTotal | 1 |
| SizeInterior | 1100 - 1500 Sqft |
| Type | House |
| UtilityWater | Municipal Water |
Parking
| Attached Garage | |
| Garage |
Land
| Acreage | No |
| LandAmenities | Park, Public Transit, Schools |
| Sewer | Sanitary Sewer |
| SizeDepth | 218 Ft ,6 In |
| SizeFrontage | 61 Ft ,8 In |
| SizeIrregular | 61.7 X 218.5 Ft |
| SizeTotalText | 61.7 X 218.5 Ft |
| ZoningDescription | R1b |
Rooms
| Level | Type | Length | Width | Dimensions |
|---|---|---|---|---|
| Basement | Utility Room | 6.02 m | 5.08 m | 6.02 m x 5.08 m |
| Basement | Cold Room | 6.05 m | 1.04 m | 6.05 m x 1.04 m |
| Basement | Workshop | 4.17 m | 4.22 m | 4.17 m x 4.22 m |
| Basement | Bathroom | 2.59 m | 2.39 m | 2.59 m x 2.39 m |
| Basement | Recreational, Games Room | 8.2 m | 5.94 m | 8.2 m x 5.94 m |
| Main Level | Primary Bedroom | 3.99 m | 3.89 m | 3.99 m x 3.89 m |
| Main Level | Bedroom | 4.11 m | 2.9 m | 4.11 m x 2.9 m |
| Main Level | Bedroom | 3.05 m | 2.41 m | 3.05 m x 2.41 m |
| Main Level | Bathroom | 2.12 m | 0.89 m | 2.12 m x 0.89 m |
| Main Level | Kitchen | 4.32 m | 3.56 m | 4.32 m x 3.56 m |
| Main Level | Living Room | 4.17 m | 4.93 m | 4.17 m x 4.93 m |
| Main Level | Bathroom | 2.79 m | 2.4 m | 2.79 m x 2.4 m |
| Main Level | Dining Room | 3.81 m | 3.2 m | 3.81 m x 3.2 m |
https://www.realtor.ca/real-estate/28964760/6-ventnor-court-brantford
Interested?
Contact us for more information
Alla Sharma
Salesperson
515 Park Road N Unit B
Brantford, Ontario N3R 7K8
