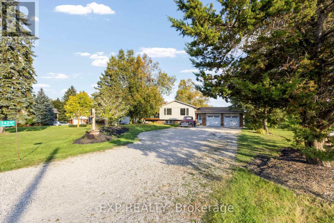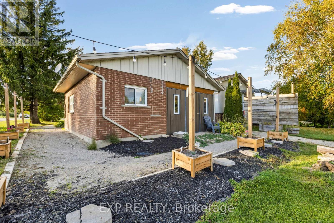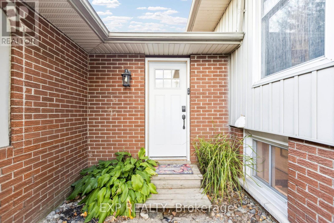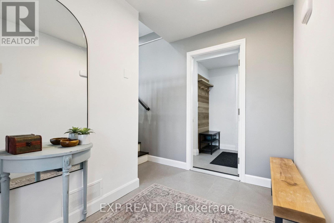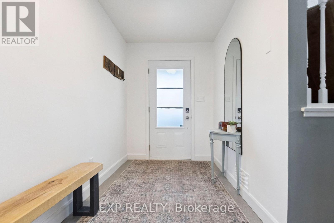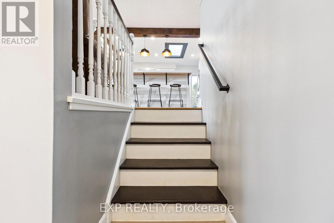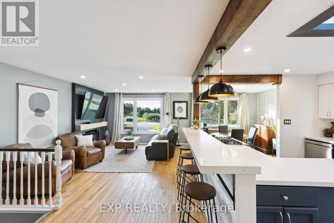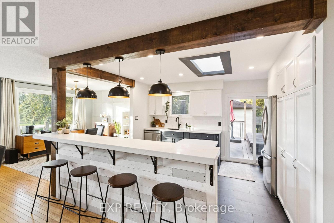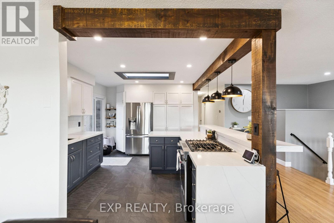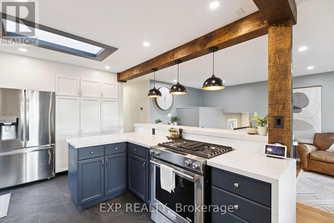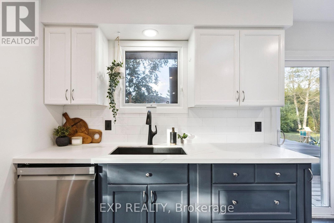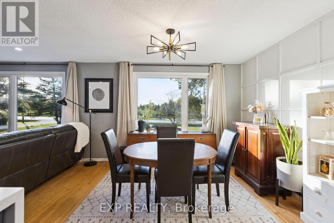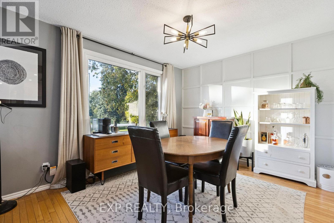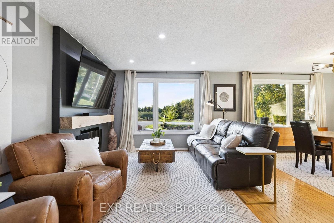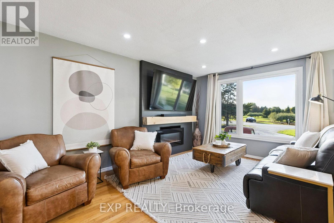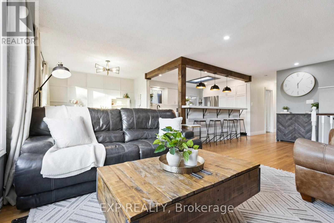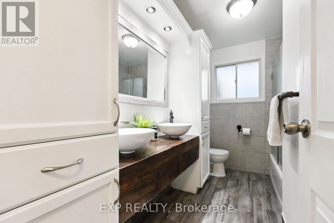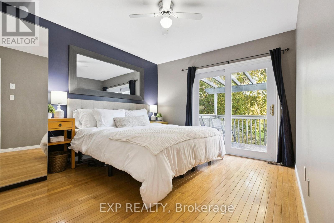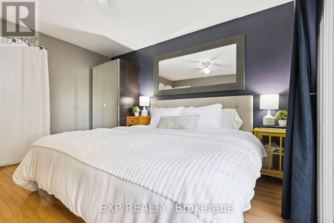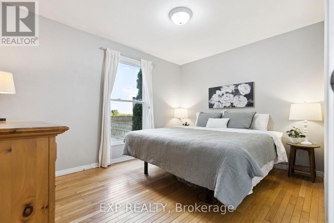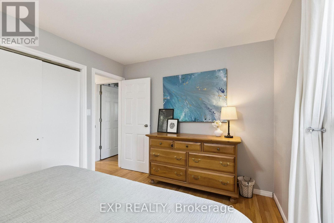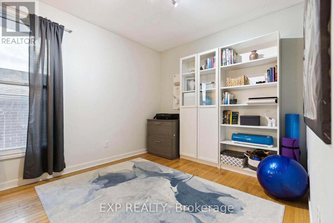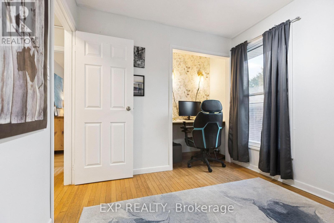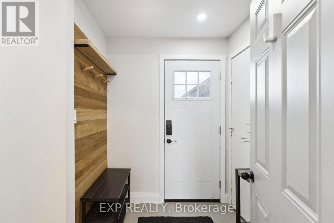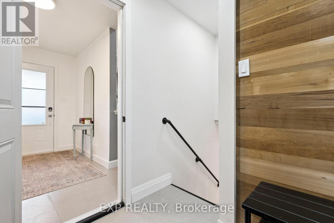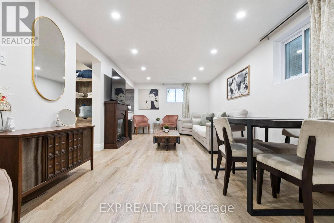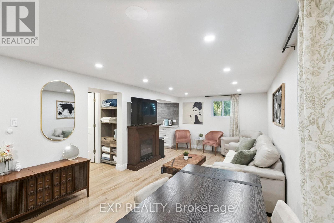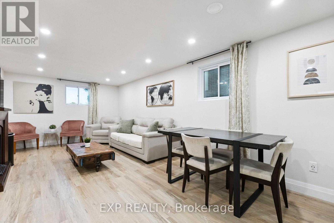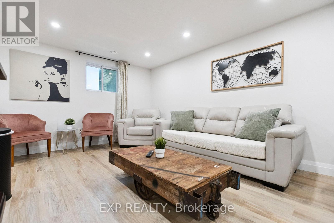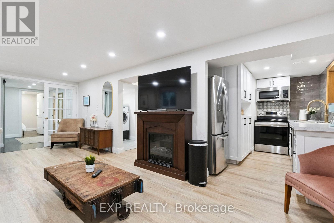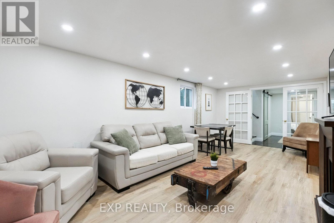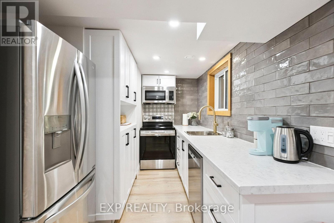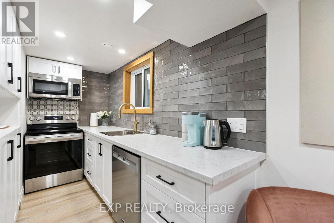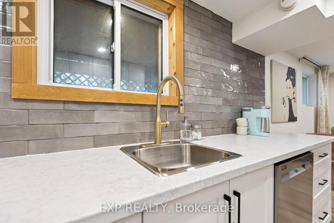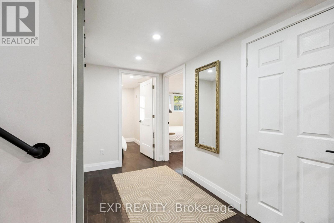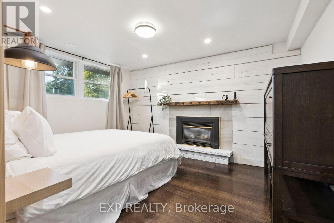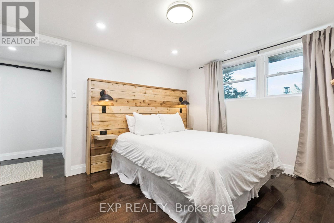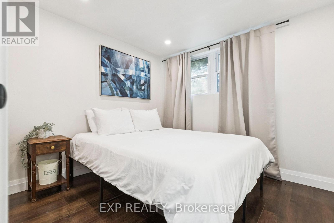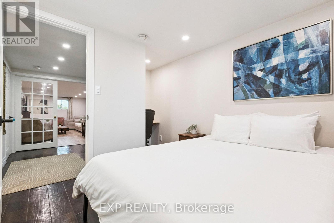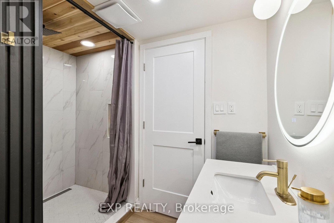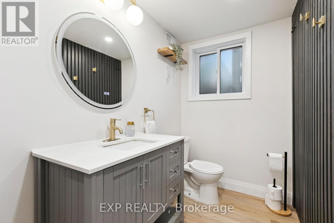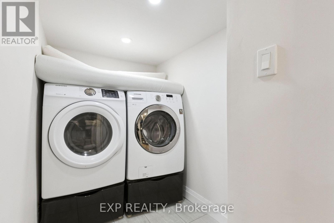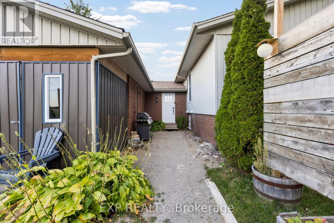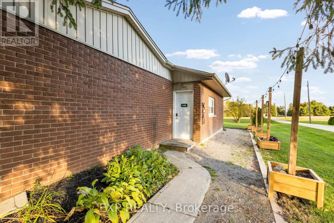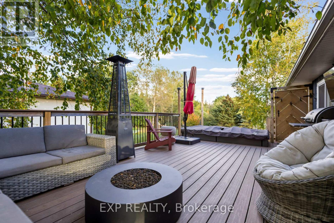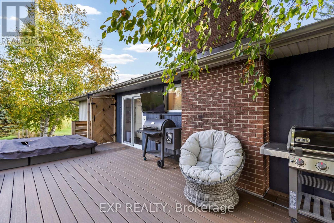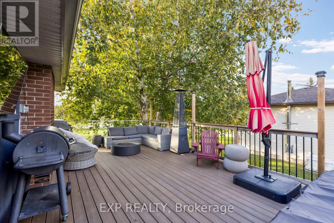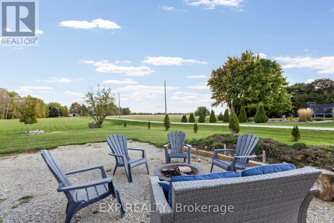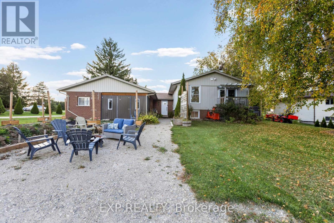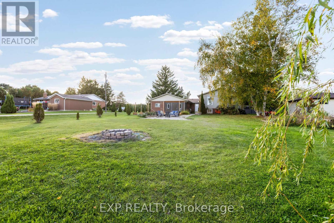7429 Sideroad 20 Side Road Mapleton, Ontario N0B 1A0
$1,199,000
Welcome to 7429 Sideroad 20 in the heart of Mapleton, Ontario - a peaceful rural property offering 3+2 bedrooms, 2 full bathrooms, and flexible living space for growing families, multi-generational living, or those seeking a quiet country lifestyle. The finished basement features separate living space with lease potential for short or long-term rental, offering added value and versatility. The main level features a bright and functional layout with an inviting open-concept living area, kitchen, and dining area. Also on the main floor are three comfortable bedrooms. The lower level adds two additional bedrooms, a full bathroom, and a spacious living room - ideal for guests, home office setups, or independent living arrangements. Ample natural light and a thoughtful layout make this home feel open and welcoming throughout. Outside, enjoy a large private yard and deck, perfect for outdoor hobbies or relaxing under the stars. Plenty of parking available with room for future outbuildings (subject to municipal approvals). Quiet, low-traffic road with scenic surroundings - perfect for those seeking space, privacy, and the charm of country life. Just minutes to local amenities, schools, and commuter routes. A great opportunity to enjoy rural living without sacrificing everyday convenience. Don't miss your chance to make this versatile and well-located property your own! (id:61852)
Property Details
| MLS® Number | X12450917 |
| Property Type | Single Family |
| Community Name | Rural Mapleton |
| EquipmentType | Air Conditioner, Water Heater |
| Features | Sump Pump |
| ParkingSpaceTotal | 8 |
| RentalEquipmentType | Air Conditioner, Water Heater |
Building
| BathroomTotal | 2 |
| BedroomsAboveGround | 3 |
| BedroomsBelowGround | 2 |
| BedroomsTotal | 5 |
| Age | 31 To 50 Years |
| Amenities | Fireplace(s) |
| Appliances | Water Purifier, Dishwasher, Dryer, Hood Fan, Microwave, Range, Washer, Window Coverings, Two Refrigerators |
| ArchitecturalStyle | Raised Bungalow |
| BasementDevelopment | Finished |
| BasementType | Full (finished) |
| ConstructionStyleAttachment | Detached |
| ExteriorFinish | Wood, Vinyl Siding |
| FireplacePresent | Yes |
| FireplaceTotal | 2 |
| FlooringType | Hardwood, Slate |
| FoundationType | Poured Concrete |
| HeatingFuel | Natural Gas |
| HeatingType | Forced Air |
| StoriesTotal | 1 |
| SizeInterior | 1100 - 1500 Sqft |
| Type | House |
| UtilityWater | Drilled Well |
Parking
| Attached Garage | |
| Garage |
Land
| Acreage | No |
| Sewer | Septic System |
| SizeDepth | 241 Ft ,9 In |
| SizeFrontage | 100 Ft |
| SizeIrregular | 100 X 241.8 Ft |
| SizeTotalText | 100 X 241.8 Ft|1/2 - 1.99 Acres |
| SoilType | Loam |
| ZoningDescription | Rural Residential |
Rooms
| Level | Type | Length | Width | Dimensions |
|---|---|---|---|---|
| Lower Level | Bedroom 3 | 3.33 m | 3.84 m | 3.33 m x 3.84 m |
| Lower Level | Bedroom 4 | 2.84 m | 3.84 m | 2.84 m x 3.84 m |
| Lower Level | Bathroom | 2.21 m | 2.67 m | 2.21 m x 2.67 m |
| Lower Level | Laundry Room | 1.52 m | 2.26 m | 1.52 m x 2.26 m |
| Lower Level | Utility Room | 3.33 m | 3.99 m | 3.33 m x 3.99 m |
| Lower Level | Living Room | 3.3 m | 6.65 m | 3.3 m x 6.65 m |
| Lower Level | Kitchen | 3.23 m | 2.64 m | 3.23 m x 2.64 m |
| Main Level | Foyer | 2.29 m | 3.02 m | 2.29 m x 3.02 m |
| Main Level | Living Room | 3.89 m | 4.72 m | 3.89 m x 4.72 m |
| Main Level | Dining Room | 3.23 m | 3.12 m | 3.23 m x 3.12 m |
| Main Level | Kitchen | 3.23 m | 4.27 m | 3.23 m x 4.27 m |
| Main Level | Primary Bedroom | 3.23 m | 3.99 m | 3.23 m x 3.99 m |
| Main Level | Bedroom 2 | 3.73 m | 2.95 m | 3.73 m x 2.95 m |
| Main Level | Bathroom | 3.23 m | 2.08 m | 3.23 m x 2.08 m |
| Main Level | Office | 2.67 m | 3.89 m | 2.67 m x 3.89 m |
https://www.realtor.ca/real-estate/28964322/7429-sideroad-20-side-road-mapleton-rural-mapleton
Interested?
Contact us for more information
Garrek Skillicorn
Salesperson
