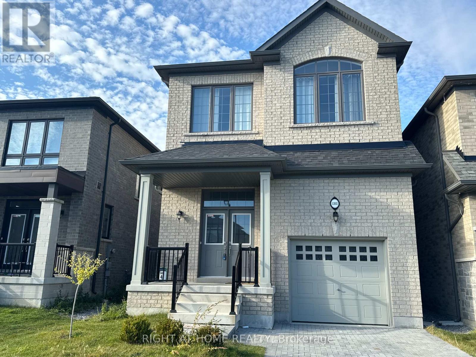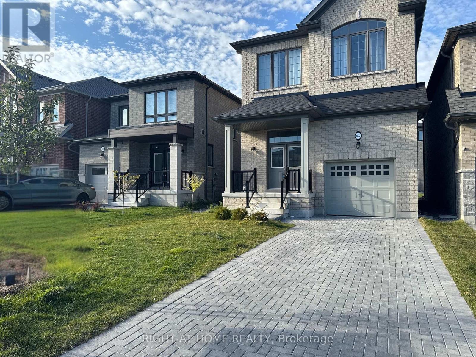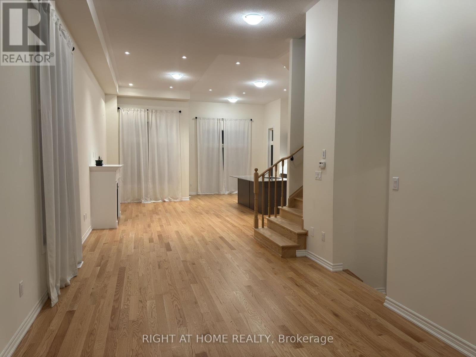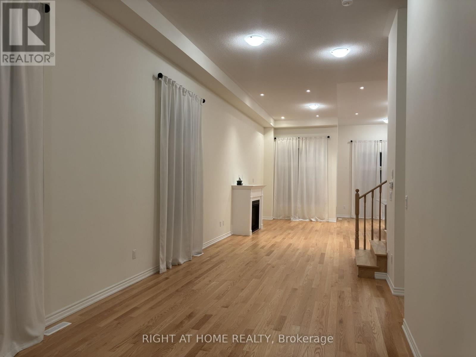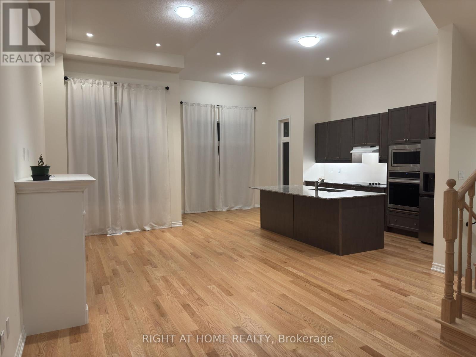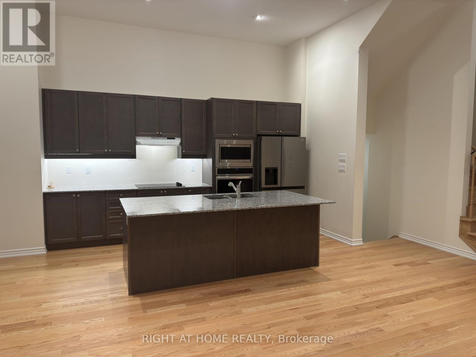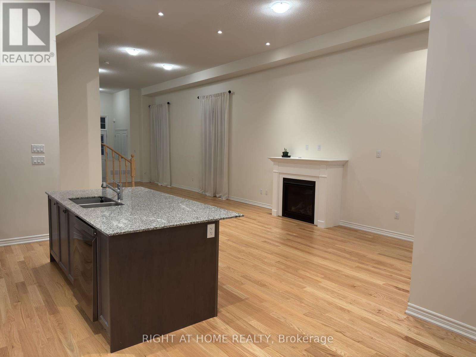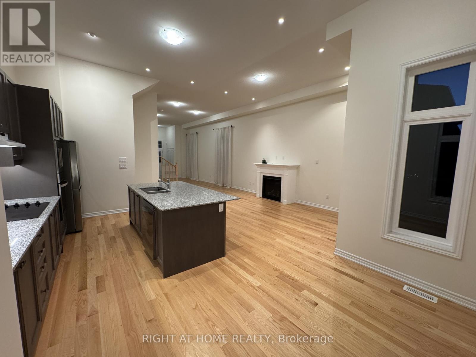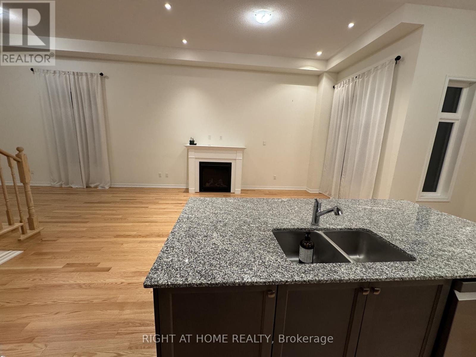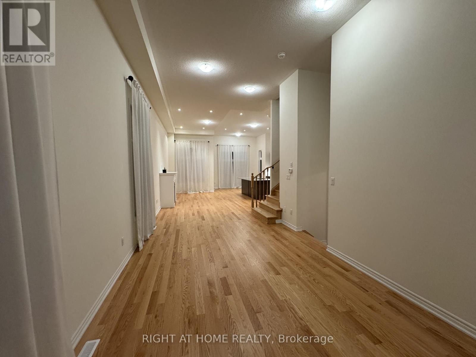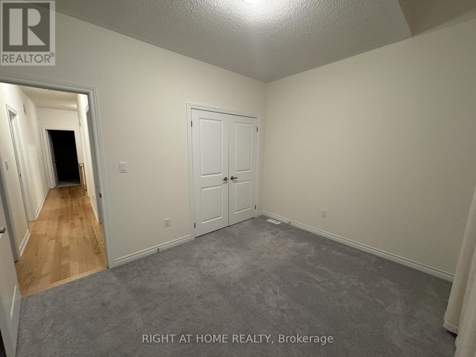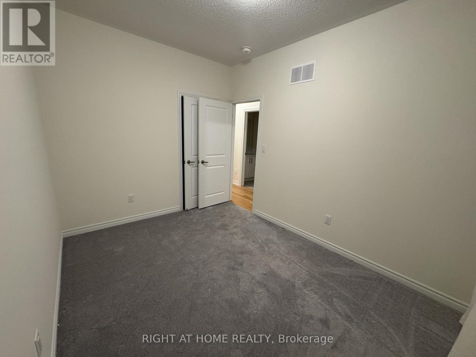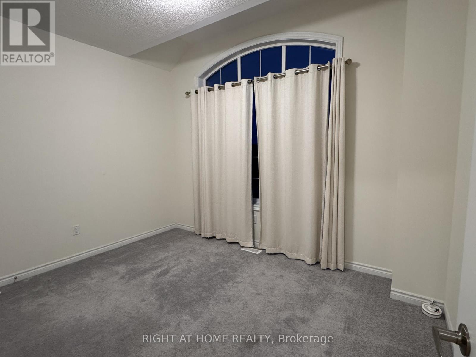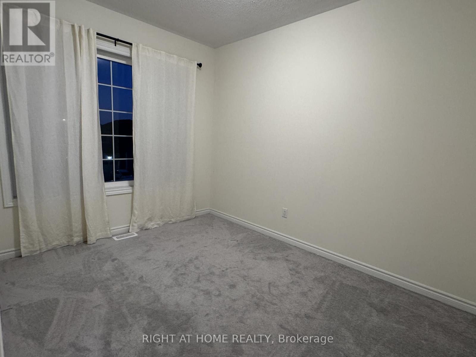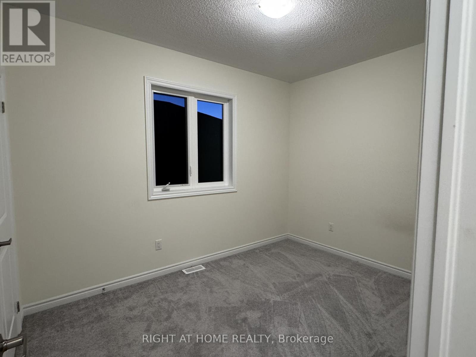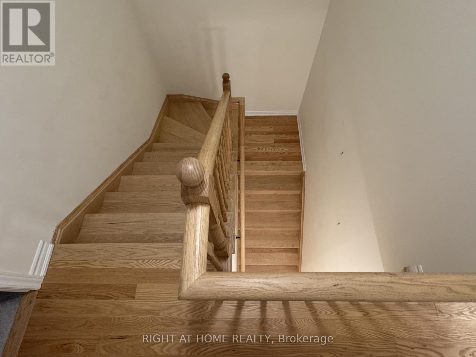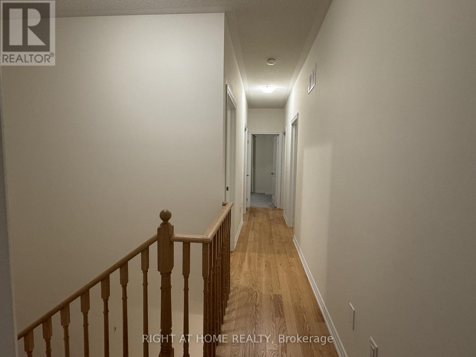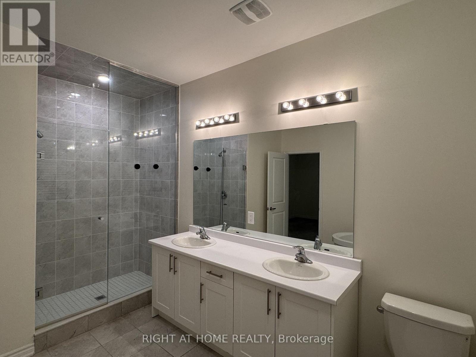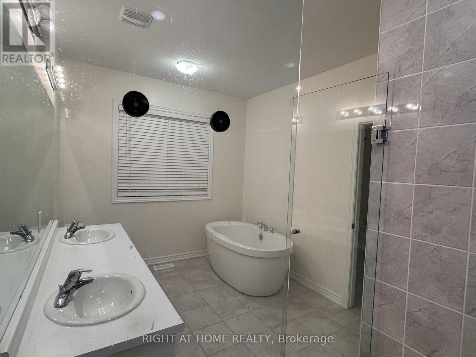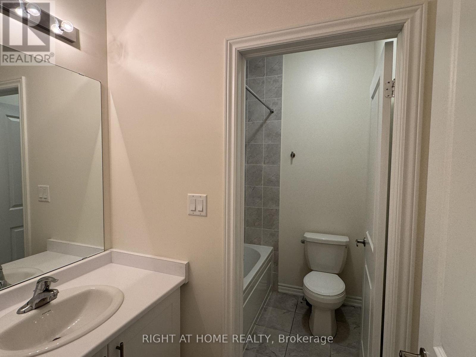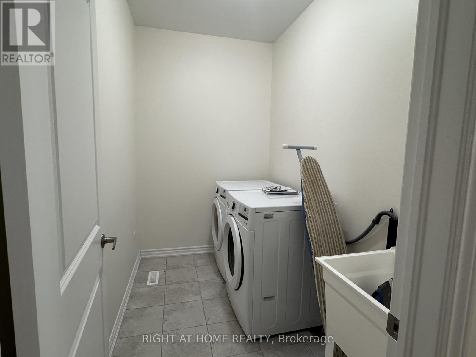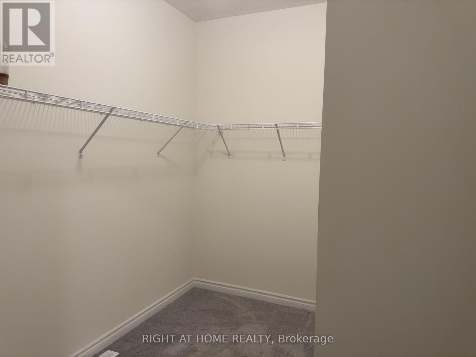1202 Rexton Drive Oshawa, Ontario L1H 8L7
$3,199 Monthly
Welcome to 1202 Rexton Drive, a beautifully designed Medallion-built home in the North Oshawa Community. This bright and spacious 4-bedroom, 3-bathroom detached home offers approximately 2,139 sq. ft. across the main and second floors (basement not included). Featuring grand 12-ft ceilings, rich hardwood floors, and an open-concept layout, this home is perfect for comfortable family living. The modern chef's kitchen includes a Cooktop, Built-in wall Oven and Microwave, Stainless steel fridge, stylish cabinetry, and a large island. The breakfast area walks out to the backyard, ideal for outdoor entertainment. Upstairs, the primary bedroom boasts a huge walk-in closet and a spa-like ensuite with a soaker tub, double sinks, and a glass shower. Three additional bedrooms, a full bath, and upper-level laundry complete this elegant home. Located in a family-friendly community close to schools, parks, shopping, and major highways. Single-car Garage and Driveway parking available (no sidewalk). (id:61852)
Property Details
| MLS® Number | E12450808 |
| Property Type | Single Family |
| Neigbourhood | Kedron |
| Community Name | Kedron |
| EquipmentType | Water Heater |
| ParkingSpaceTotal | 3 |
| RentalEquipmentType | Water Heater |
Building
| BathroomTotal | 3 |
| BedroomsAboveGround | 4 |
| BedroomsTotal | 4 |
| Age | 0 To 5 Years |
| Appliances | Oven - Built-in, Dishwasher, Dryer, Stove, Washer, Refrigerator |
| BasementFeatures | Separate Entrance |
| BasementType | N/a |
| ConstructionStyleAttachment | Detached |
| CoolingType | Central Air Conditioning, Air Exchanger |
| ExteriorFinish | Brick |
| FireplacePresent | Yes |
| FlooringType | Hardwood, Carpeted |
| FoundationType | Concrete |
| HalfBathTotal | 1 |
| HeatingFuel | Natural Gas |
| HeatingType | Forced Air |
| StoriesTotal | 2 |
| SizeInterior | 2000 - 2500 Sqft |
| Type | House |
| UtilityWater | Municipal Water |
Parking
| Garage |
Land
| Acreage | No |
| Sewer | Sanitary Sewer |
| SizeDepth | 104 Ft ,3 In |
| SizeFrontage | 30 Ft |
| SizeIrregular | 30 X 104.3 Ft |
| SizeTotalText | 30 X 104.3 Ft|under 1/2 Acre |
Rooms
| Level | Type | Length | Width | Dimensions |
|---|---|---|---|---|
| Second Level | Primary Bedroom | 3.76 m | 4.52 m | 3.76 m x 4.52 m |
| Second Level | Bedroom 2 | 3.89 m | 2.74 m | 3.89 m x 2.74 m |
| Second Level | Bedroom 3 | 3.74 m | 2 m | 3.74 m x 2 m |
| Second Level | Bedroom 4 | 3.6 m | 2.74 m | 3.6 m x 2.74 m |
| Second Level | Laundry Room | 3.67 m | 1.65 m | 3.67 m x 1.65 m |
| Main Level | Living Room | 6.3 m | 5.94 m | 6.3 m x 5.94 m |
| Main Level | Dining Room | 7.32 m | 3.3 m | 7.32 m x 3.3 m |
| Main Level | Kitchen | 7.31 m | 2 m | 7.31 m x 2 m |
https://www.realtor.ca/real-estate/28964045/1202-rexton-drive-oshawa-kedron-kedron
Interested?
Contact us for more information
Muhammad Imran Tabassam
Salesperson
1396 Don Mills Rd Unit B-121
Toronto, Ontario M3B 0A7
