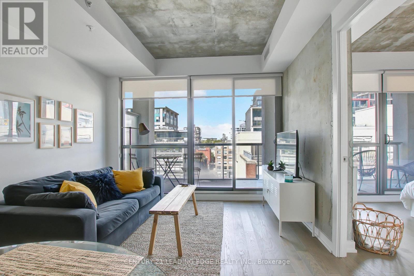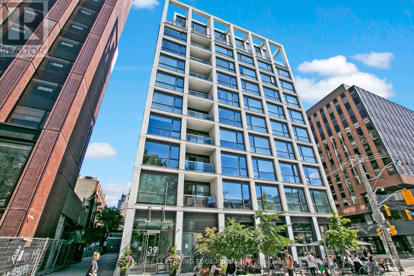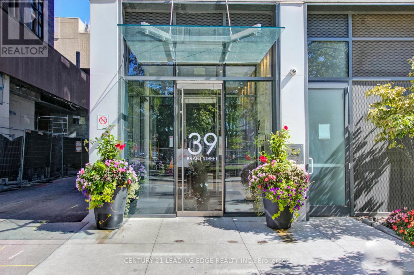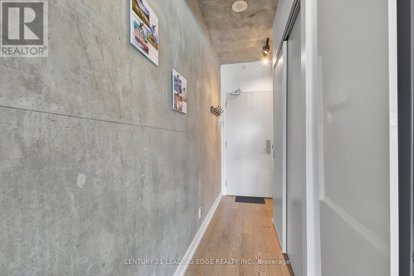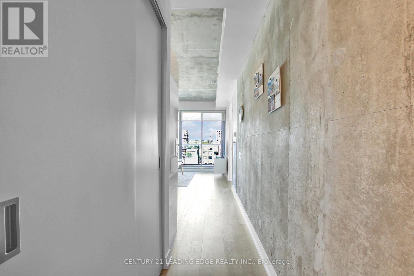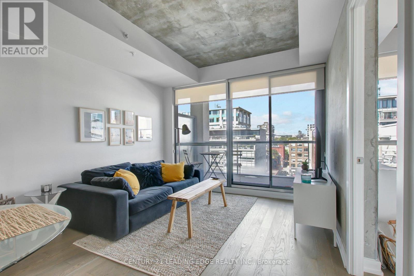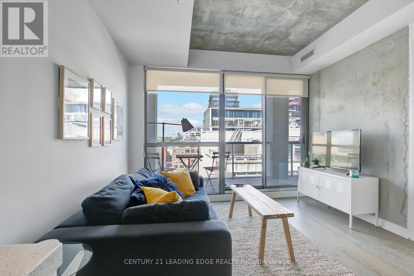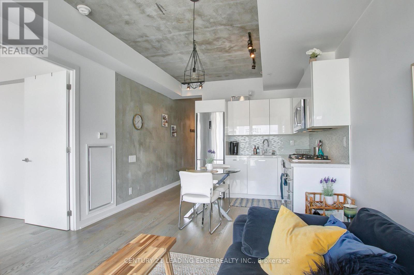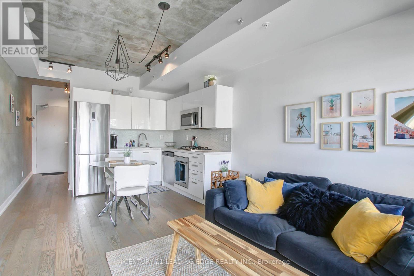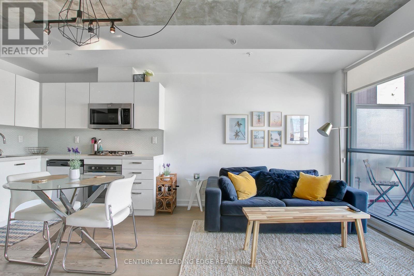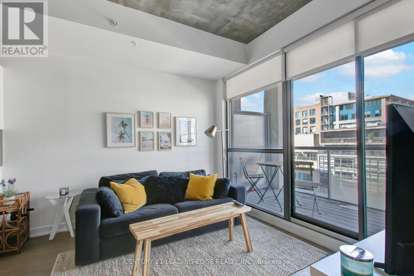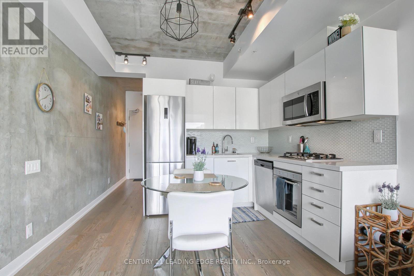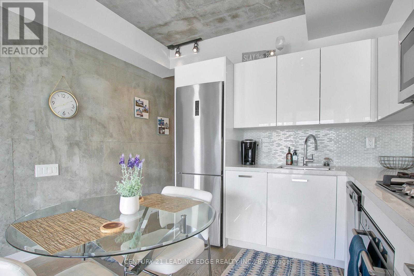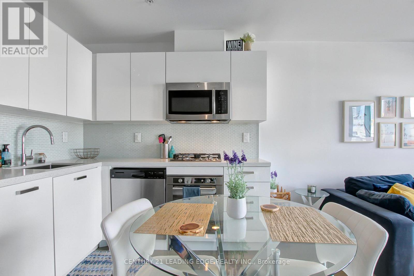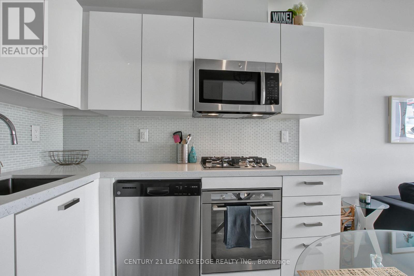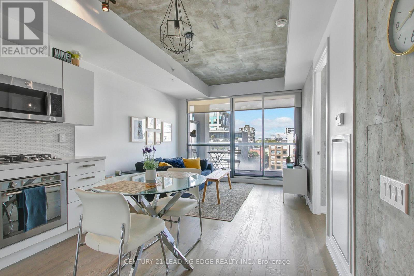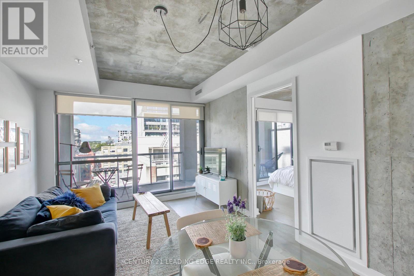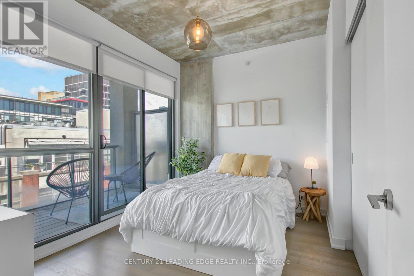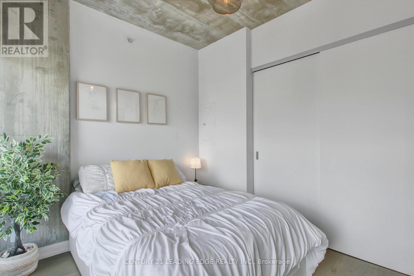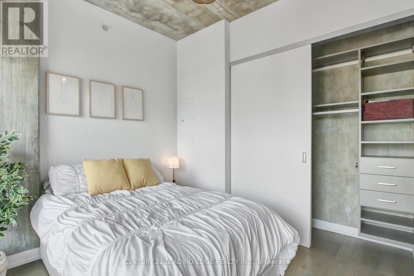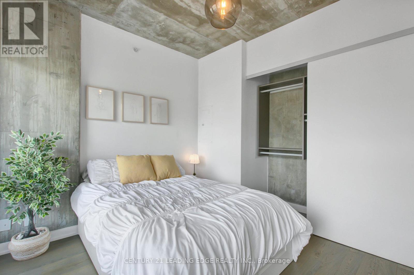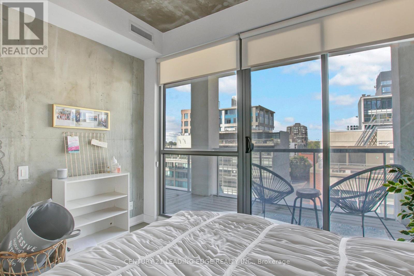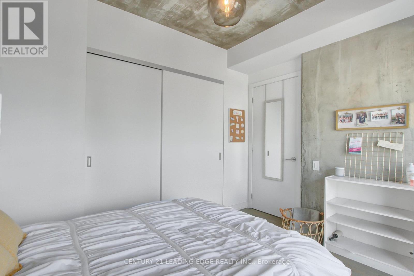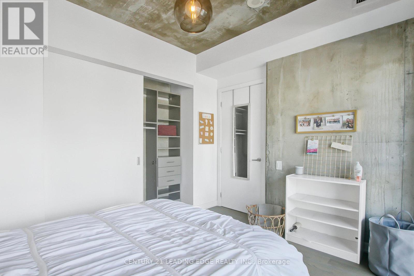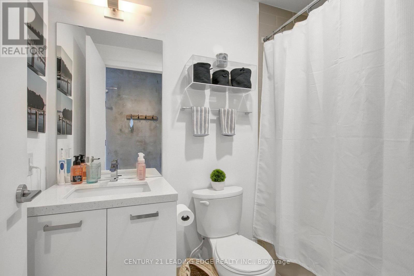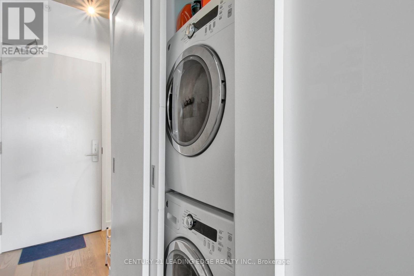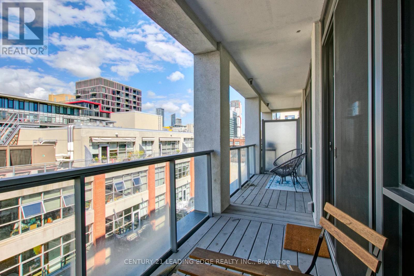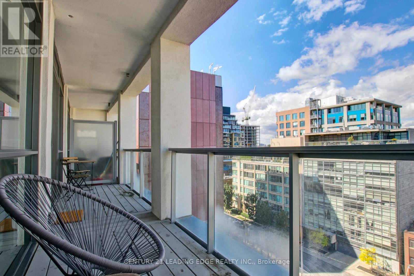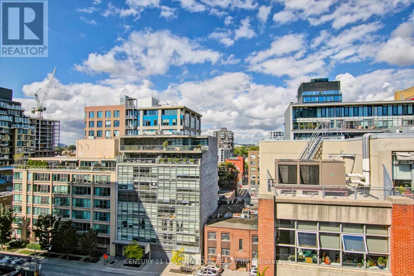908 - 39 Brant Street Toronto, Ontario M5V 1S7
1 Bedroom
1 Bathroom
0 - 499 sqft
Central Air Conditioning
Heat Pump
$2,250 Monthly
Welcome To Unit 908 At Brant Park Lofts! What Makes This Unit So Great? Location, Layout, And So Many Special Features! Enter To A Trendy Exposed Concrete Interior With Upgraded Lighting, A Stunning White Kitchen With Quartz Counters And Gas Stove, And A Double Length Balcony (With Gas Line for BBQ) To Relax On And Enjoy! Living Space & Bedroom Are Both a Great Size With A Walkout To The Balcony From Each! Transit/Walk Score Of 100 - Restaurants, Groceries, Cafes And More - All Steps Away! Prime Downtown Living! Come See This Charming Unit And Make it Yours! (id:61852)
Property Details
| MLS® Number | C12450749 |
| Property Type | Single Family |
| Neigbourhood | Spadina—Fort York |
| Community Name | Waterfront Communities C1 |
| AmenitiesNearBy | Park, Public Transit |
| CommunityFeatures | Pet Restrictions |
| EquipmentType | Heat Pump |
| Features | Balcony, Carpet Free |
| RentalEquipmentType | Heat Pump |
| ViewType | City View |
Building
| BathroomTotal | 1 |
| BedroomsAboveGround | 1 |
| BedroomsTotal | 1 |
| Age | 6 To 10 Years |
| Amenities | Security/concierge, Exercise Centre, Party Room |
| Appliances | Range, Oven - Built-in |
| CoolingType | Central Air Conditioning |
| ExteriorFinish | Concrete |
| FlooringType | Hardwood |
| HeatingType | Heat Pump |
| SizeInterior | 0 - 499 Sqft |
| Type | Apartment |
Parking
| No Garage | |
| Street |
Land
| Acreage | No |
| LandAmenities | Park, Public Transit |
Rooms
| Level | Type | Length | Width | Dimensions |
|---|---|---|---|---|
| Main Level | Living Room | 3.41 m | 2.75 m | 3.41 m x 2.75 m |
| Main Level | Dining Room | 3.41 m | 2.77 m | 3.41 m x 2.77 m |
| Main Level | Kitchen | 3.41 m | 2.77 m | 3.41 m x 2.77 m |
| Main Level | Bedroom | 3.48 m | 2.9 m | 3.48 m x 2.9 m |
Interested?
Contact us for more information
Fahad Rehman
Broker
Century 21 Leading Edge Realty Inc.
18 Wynford Drive #214
Toronto, Ontario M3C 3S2
18 Wynford Drive #214
Toronto, Ontario M3C 3S2
