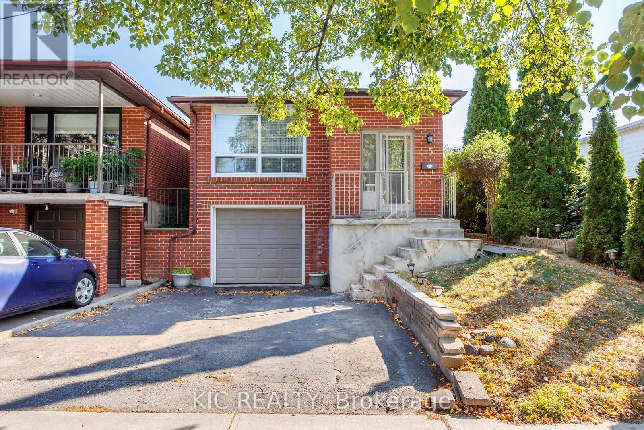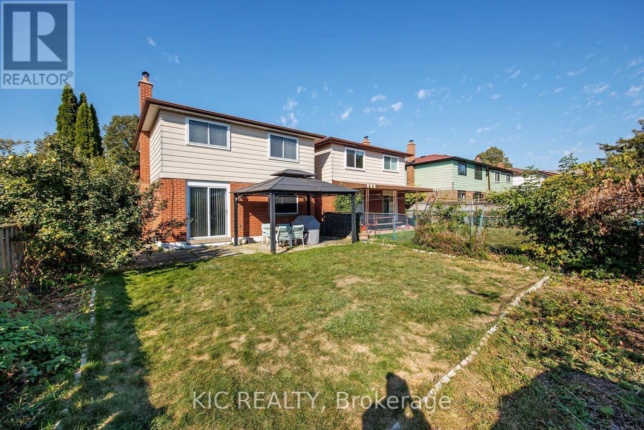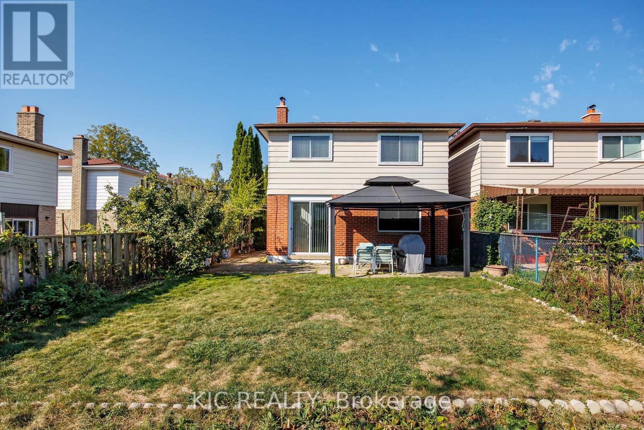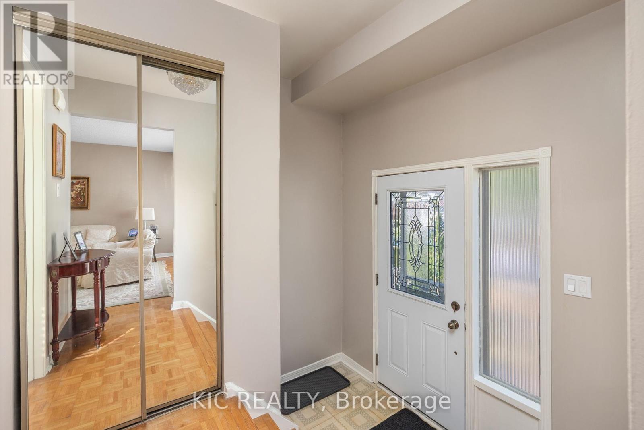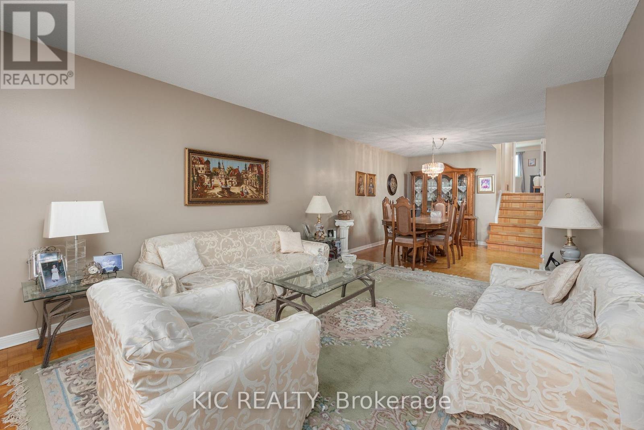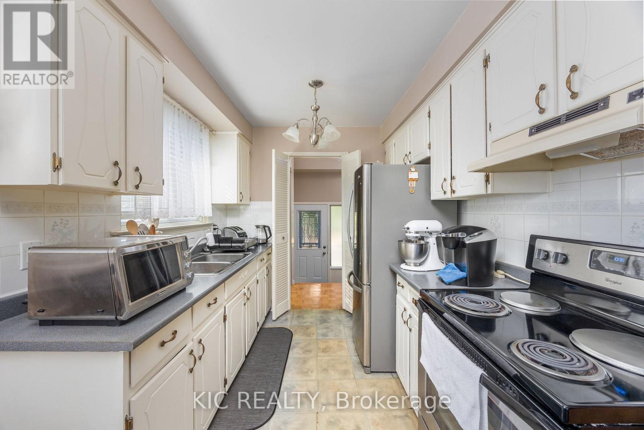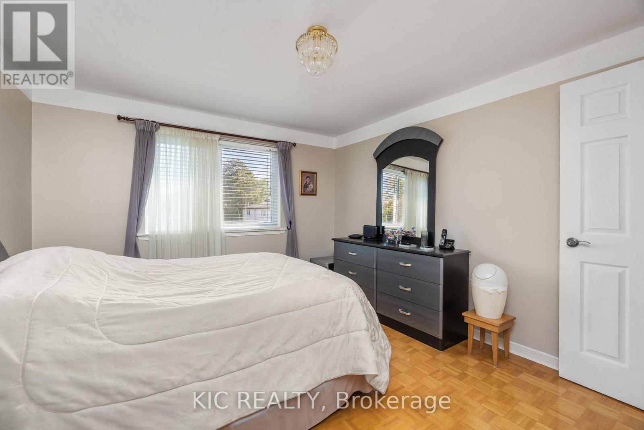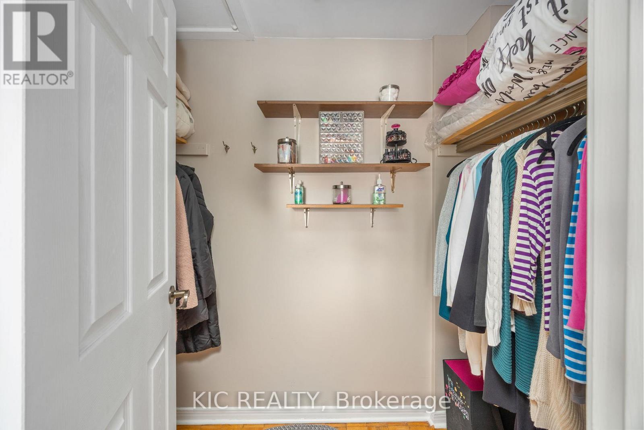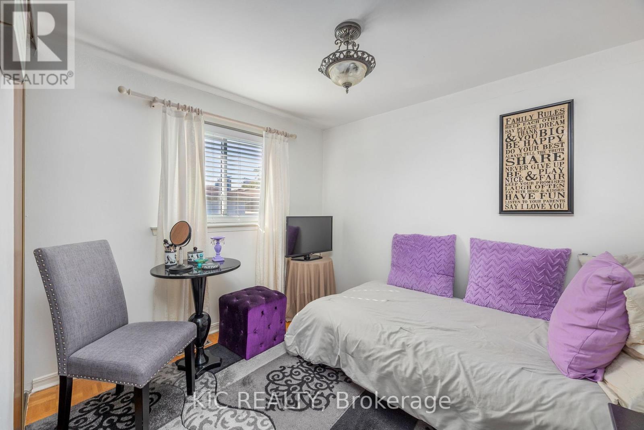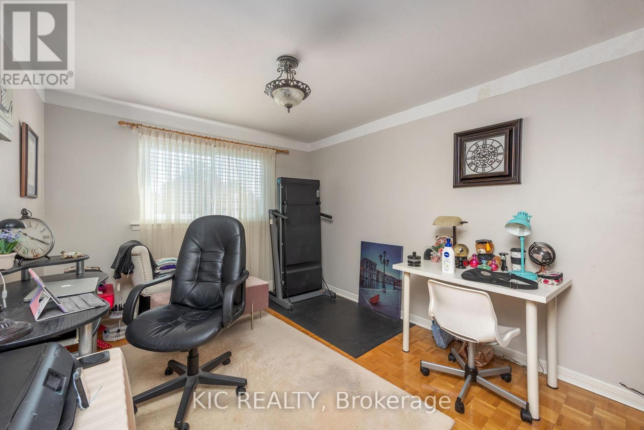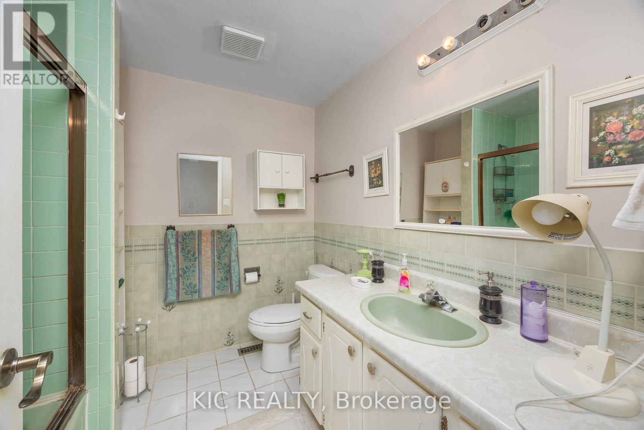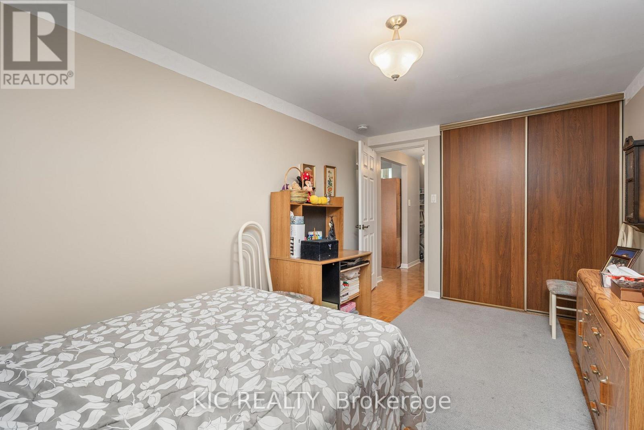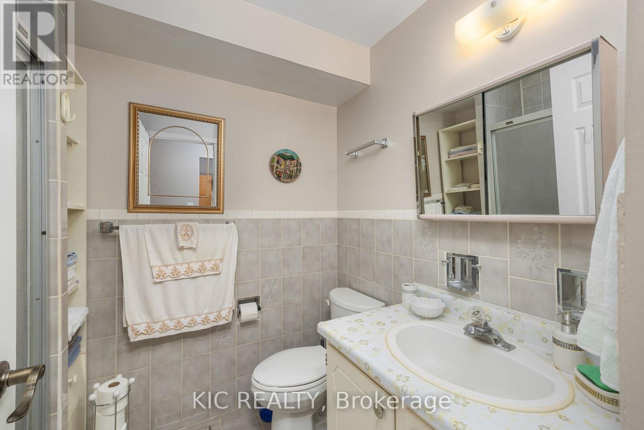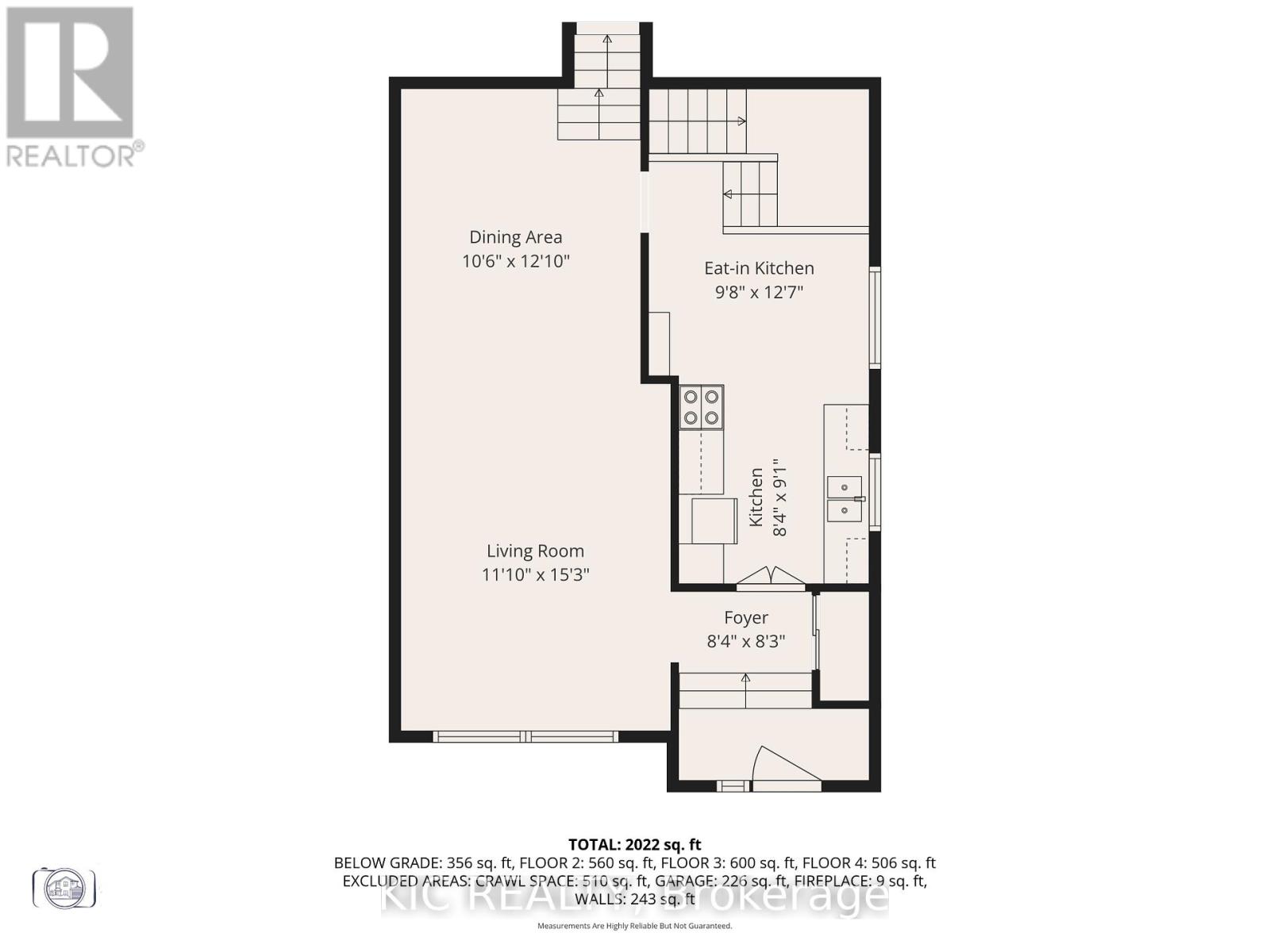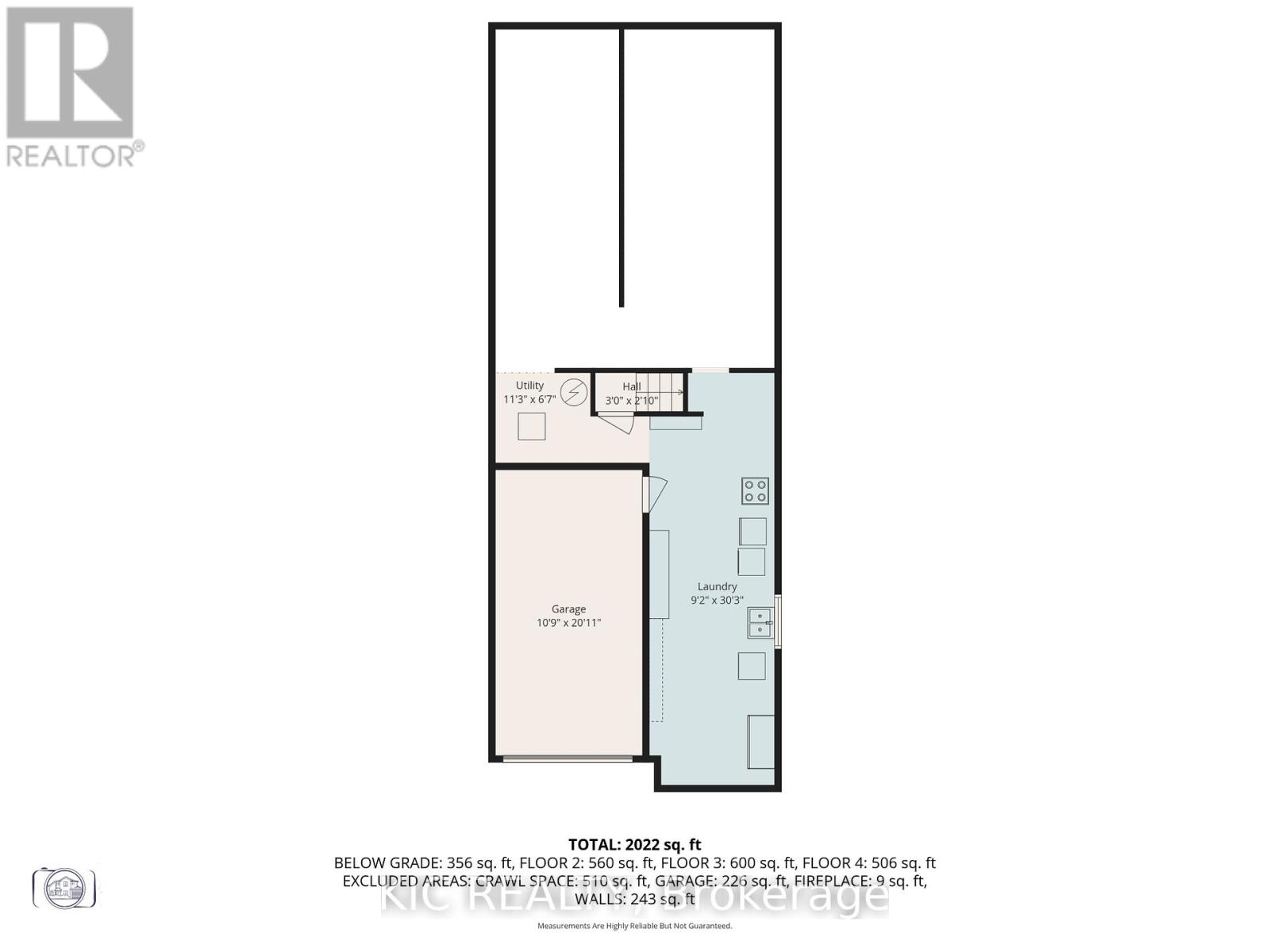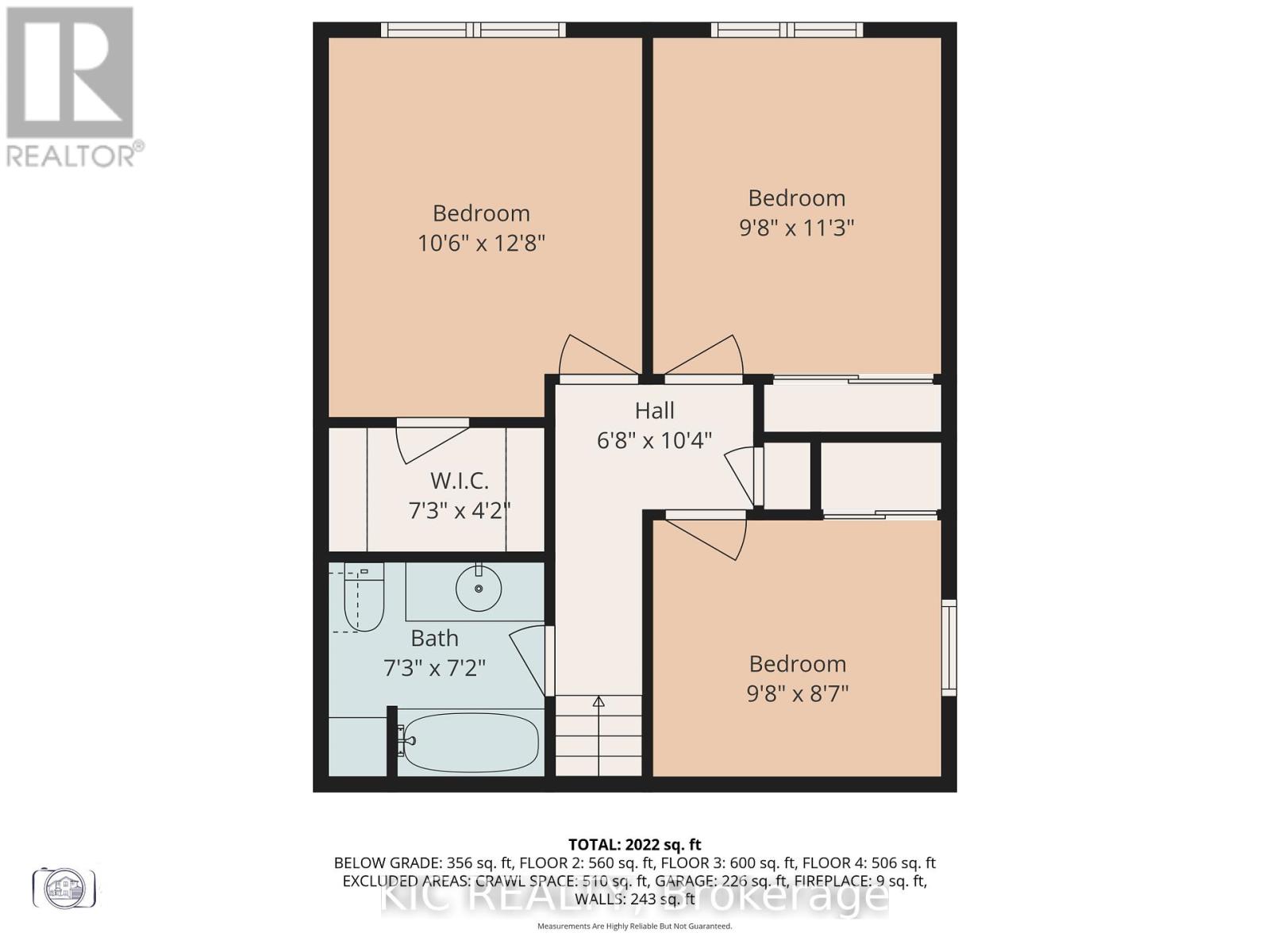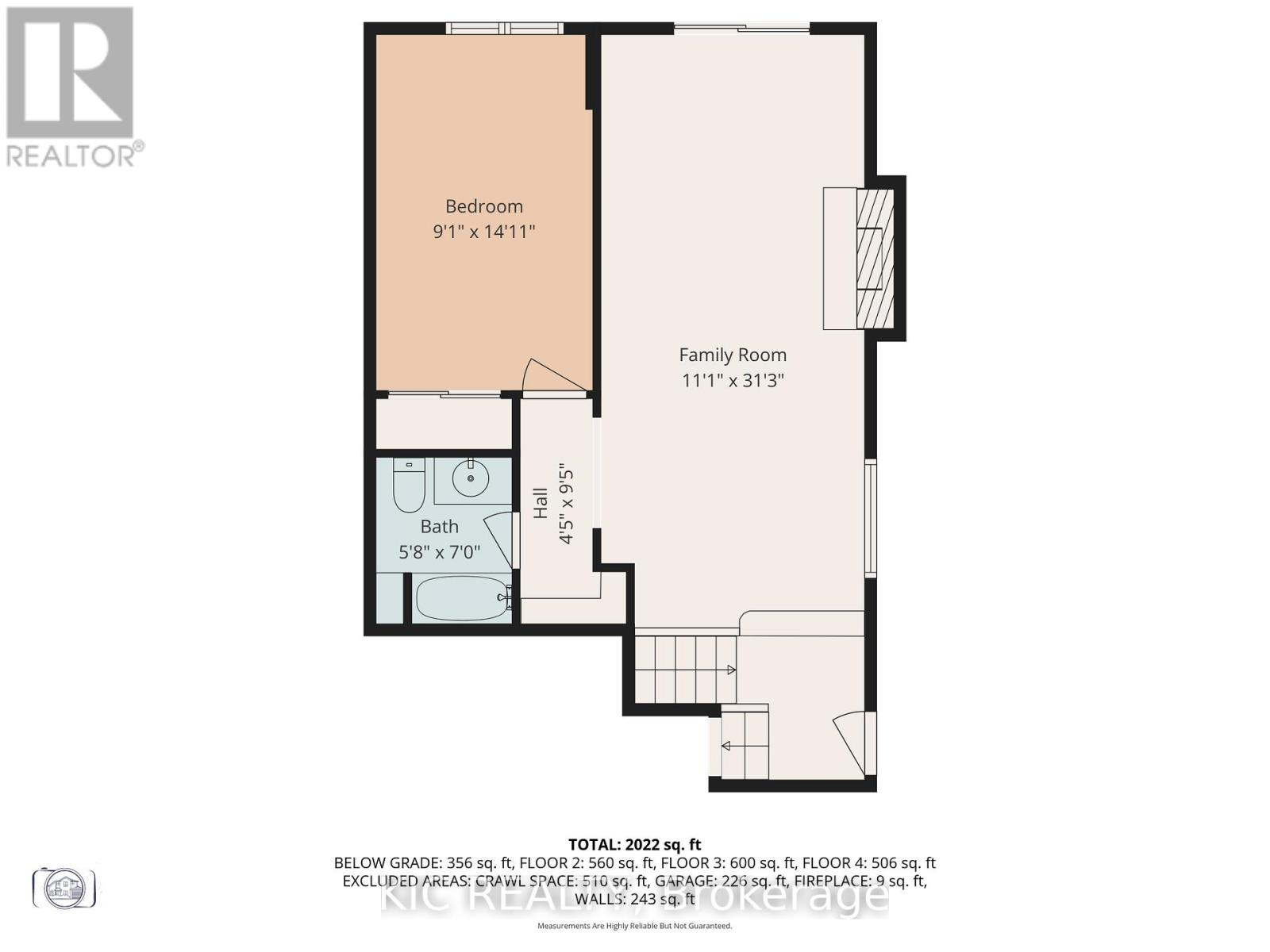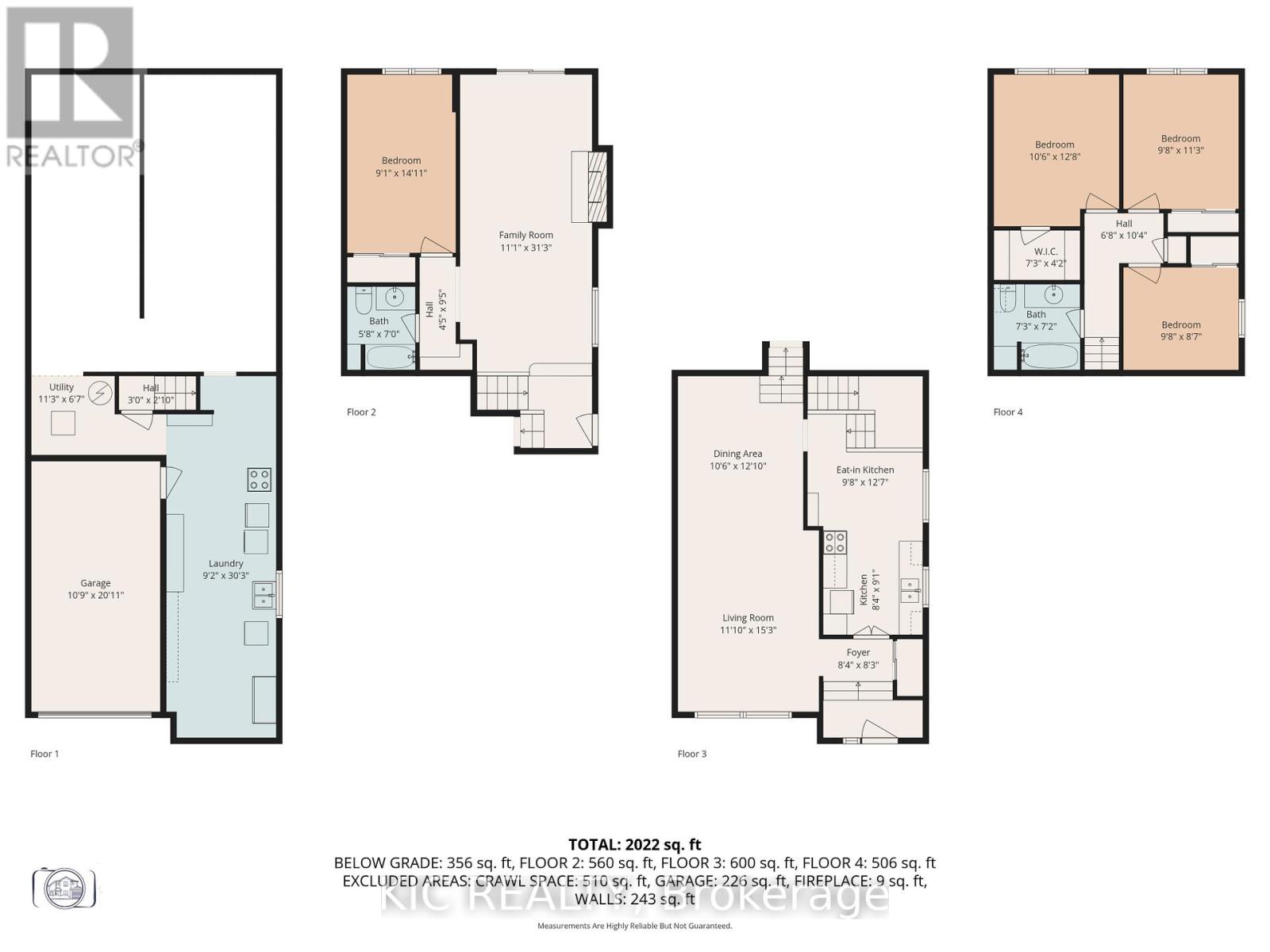Unknown Address ,
4 Bedroom
2 Bathroom
1500 - 2000 sqft
Fireplace
Central Air Conditioning
Forced Air
$949,000
Well appointed floorplan with side entrance and southern sunlight into the kitchen. Walking distance to nearby Catholic and Elementary Schools. Close to 401, supermarkets, plazas, and mall. Please note that the listing agent who is on title is a registered Broker, as well as an employee of KIC Realty. All fixtures, chattels and appliances that are indicated as inclusions are sold in "as is" condition. (id:61852)
Property Details
| MLS® Number | E12450769 |
| Property Type | Single Family |
| Features | Carpet Free |
| ParkingSpaceTotal | 2 |
Building
| BathroomTotal | 2 |
| BedroomsAboveGround | 4 |
| BedroomsTotal | 4 |
| Amenities | Fireplace(s) |
| Appliances | Garage Door Opener Remote(s), Blinds, Dryer, Freezer, Gas Stove(s), Washer, Refrigerator |
| BasementDevelopment | Unfinished |
| BasementType | N/a (unfinished) |
| ConstructionStyleAttachment | Link |
| ConstructionStyleSplitLevel | Backsplit |
| CoolingType | Central Air Conditioning |
| ExteriorFinish | Aluminum Siding, Brick |
| FireplacePresent | Yes |
| FireplaceTotal | 1 |
| FoundationType | Concrete |
| HeatingFuel | Natural Gas |
| HeatingType | Forced Air |
| SizeInterior | 1500 - 2000 Sqft |
| Type | House |
| UtilityWater | Municipal Water |
Parking
| Garage |
Land
| Acreage | No |
| Sewer | Sanitary Sewer |
| SizeDepth | 124 Ft ,8 In |
| SizeFrontage | 32 Ft ,6 In |
| SizeIrregular | 32.5 X 124.7 Ft |
| SizeTotalText | 32.5 X 124.7 Ft |
Rooms
| Level | Type | Length | Width | Dimensions |
|---|---|---|---|---|
| Basement | Laundry Room | 9.24 m | 2.8 m | 9.24 m x 2.8 m |
| Lower Level | Bedroom 4 | 4.3 m | 2.77 m | 4.3 m x 2.77 m |
| Lower Level | Bathroom | 2.13 m | 1.77 m | 2.13 m x 1.77 m |
| Lower Level | Family Room | 9.54 m | 3.38 m | 9.54 m x 3.38 m |
| Main Level | Kitchen | 2.77 m | 2.56 m | 2.77 m x 2.56 m |
| Main Level | Eating Area | 3.87 m | 2.99 m | 3.87 m x 2.99 m |
| Main Level | Living Room | 4.66 m | 3.38 m | 4.66 m x 3.38 m |
| Upper Level | Bedroom | 3.9 m | 3.23 m | 3.9 m x 3.23 m |
| Upper Level | Bedroom 2 | 3.44 m | 2.99 m | 3.44 m x 2.99 m |
| Upper Level | Bedroom 3 | 2.65 m | 2.99 m | 2.65 m x 2.99 m |
| Upper Level | Bathroom | 2.19 m | 2.22 m | 2.19 m x 2.22 m |
https://www.realtor.ca/real-estate/28963938/toronto-agincourt-south-malvern-west
Interested?
Contact us for more information
Angela Papassotiriou
Broker
Kic Realty
30 Drewry Avenue Unit 504
Toronto, Ontario M2M 4C4
30 Drewry Avenue Unit 504
Toronto, Ontario M2M 4C4
