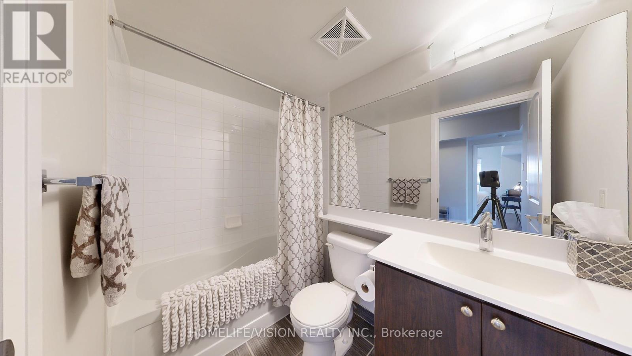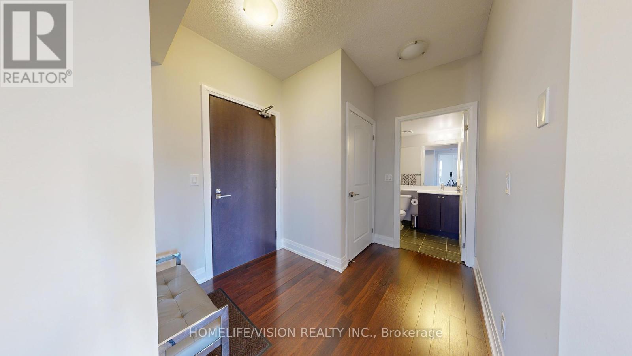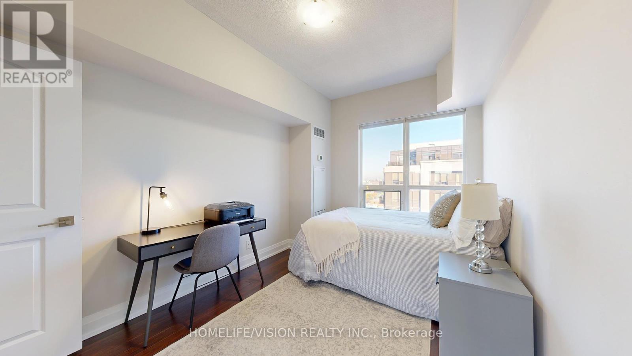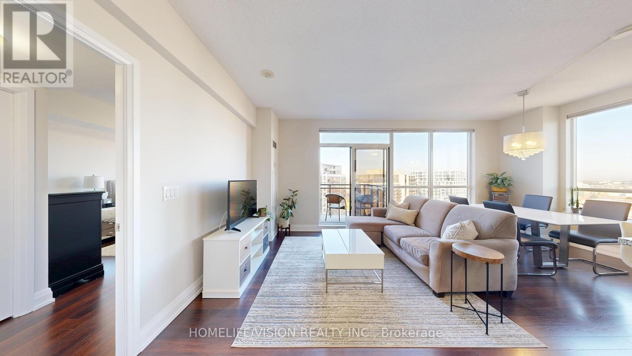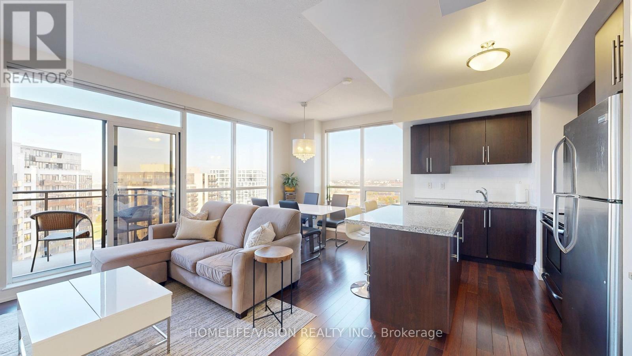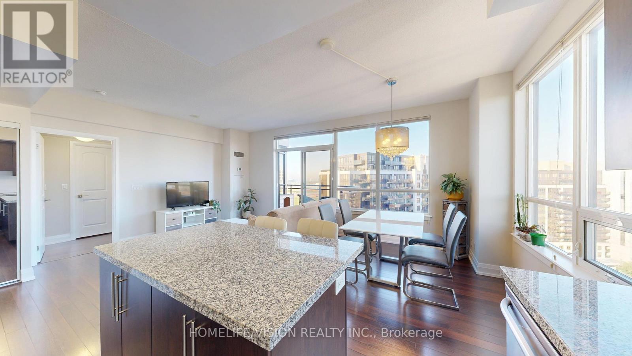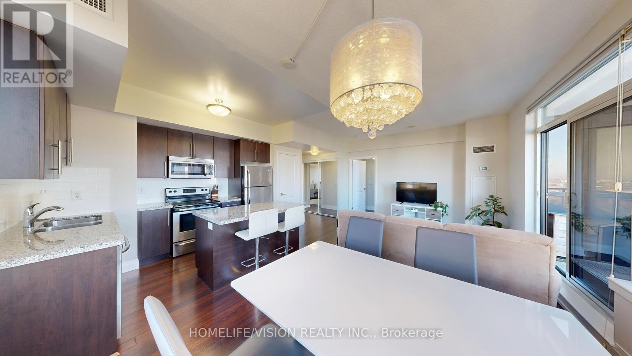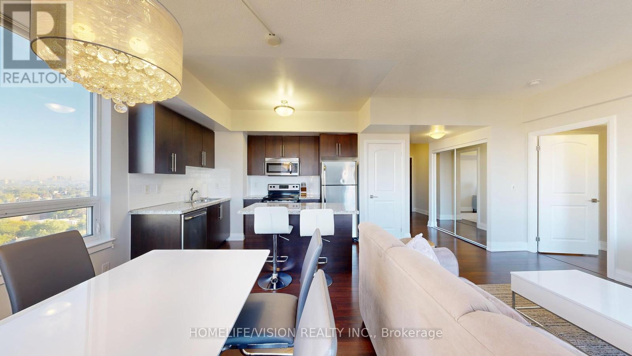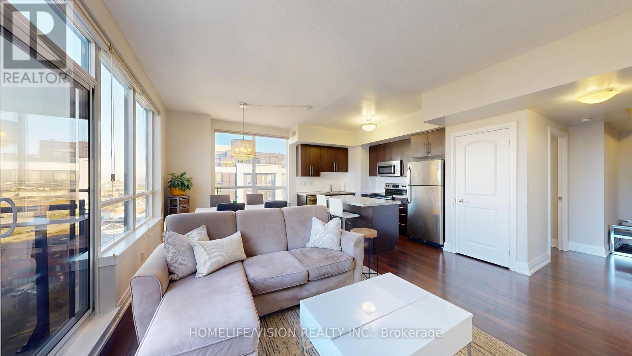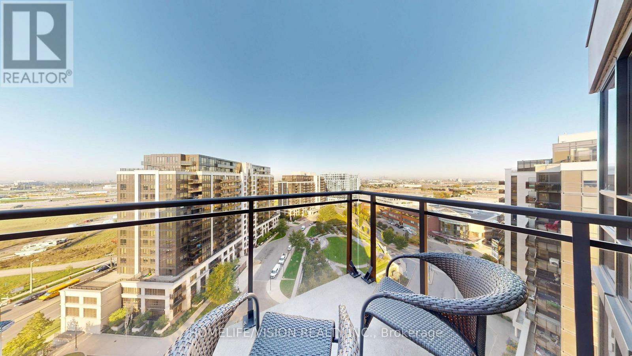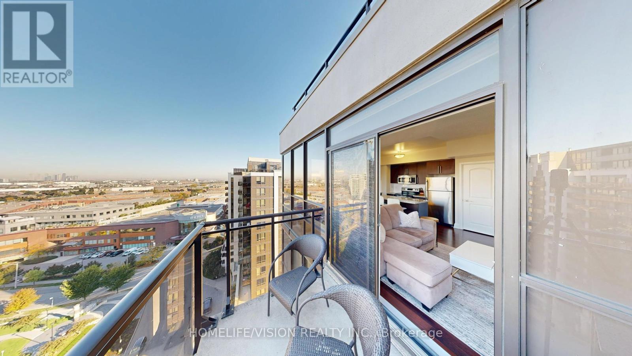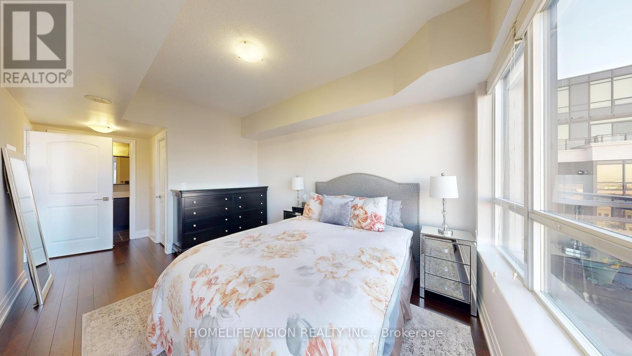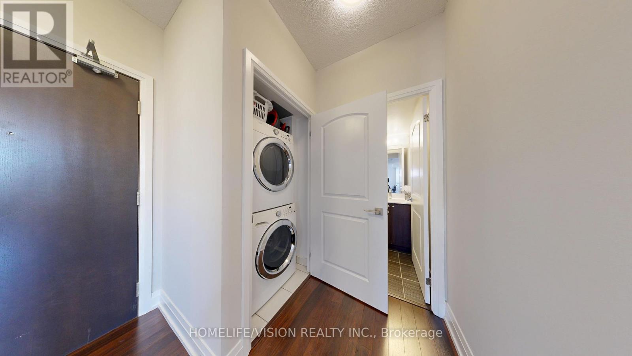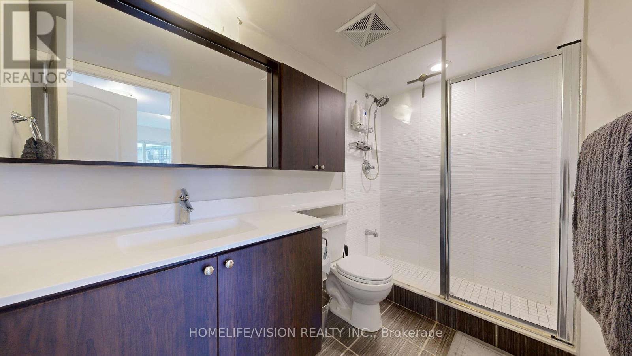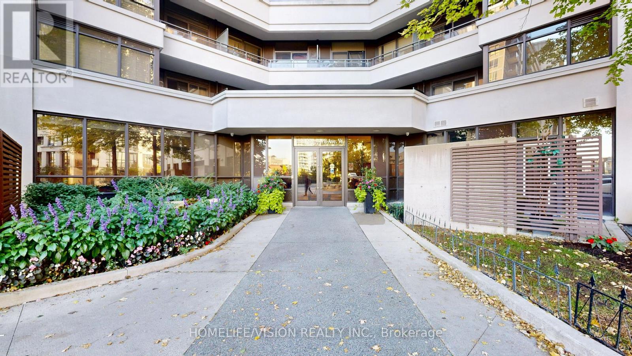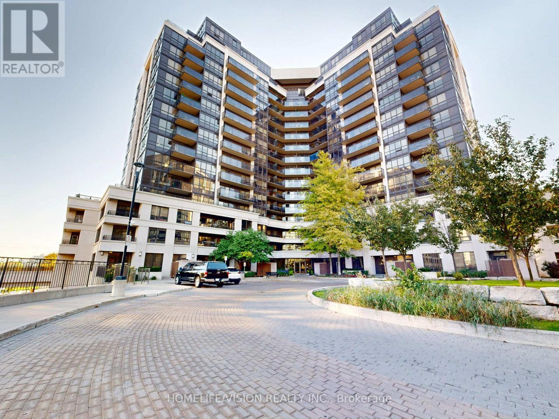1504 - 1060 Sheppard Avenue W Toronto, Ontario M3J 0G7
2 Bedroom
2 Bathroom
900 - 999 sqft
Indoor Pool
Central Air Conditioning
Forced Air
$709,900Maintenance, Heat, Electricity, Water, Cable TV, Common Area Maintenance, Insurance, Parking
$718.77 Monthly
Maintenance, Heat, Electricity, Water, Cable TV, Common Area Maintenance, Insurance, Parking
$718.77 MonthlyThis beautiful corner unit features 9 ft. ceilings, sunset northwest views with big windows and a lot of light. 2 large bedrooms, 2 bathrooms, split layout, walk in closet, custom window blinds throughout, open concept kitchen with pantry. Building amenities include a gym, pool and golf simulator. Quick access to Highway 401/400, across from Sheppard West TTC subway station and close to Yorkdale Mall. (id:61852)
Property Details
| MLS® Number | W12450726 |
| Property Type | Single Family |
| Neigbourhood | York University Heights |
| Community Name | York University Heights |
| CommunityFeatures | Pet Restrictions |
| Features | Balcony |
| ParkingSpaceTotal | 1 |
| PoolType | Indoor Pool |
Building
| BathroomTotal | 2 |
| BedroomsAboveGround | 2 |
| BedroomsTotal | 2 |
| Amenities | Security/concierge, Exercise Centre, Party Room, Sauna, Visitor Parking, Storage - Locker |
| Appliances | Dishwasher, Dryer, Hood Fan, Microwave, Stove, Washer, Refrigerator |
| CoolingType | Central Air Conditioning |
| ExteriorFinish | Brick |
| FlooringType | Laminate |
| HeatingFuel | Natural Gas |
| HeatingType | Forced Air |
| SizeInterior | 900 - 999 Sqft |
| Type | Apartment |
Parking
| Underground | |
| Garage |
Land
| Acreage | No |
Rooms
| Level | Type | Length | Width | Dimensions |
|---|---|---|---|---|
| Main Level | Living Room | 5.53 m | 6.37 m | 5.53 m x 6.37 m |
| Main Level | Dining Room | 5.53 m | 6.37 m | 5.53 m x 6.37 m |
| Main Level | Kitchen | 5.53 m | 6.37 m | 5.53 m x 6.37 m |
| Main Level | Primary Bedroom | 5.83 m | 3.51 m | 5.83 m x 3.51 m |
| Main Level | Bedroom 2 | 4.17 m | 2.76 m | 4.17 m x 2.76 m |
| Main Level | Bathroom | 3.13 m | 1.57 m | 3.13 m x 1.57 m |
| Main Level | Bathroom | 1.51 m | 2.43 m | 1.51 m x 2.43 m |
| Main Level | Foyer | 3.25 m | 2.42 m | 3.25 m x 2.42 m |
| Main Level | Laundry Room | Measurements not available | ||
| Main Level | Other | 2.9 m | 1.75 m | 2.9 m x 1.75 m |
Interested?
Contact us for more information
Irit Cohen
Broker
Homelife/vision Realty Inc.
1945 Leslie Street
Toronto, Ontario M3B 2M3
1945 Leslie Street
Toronto, Ontario M3B 2M3
