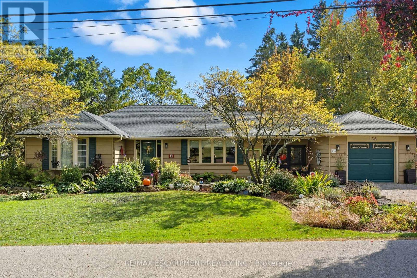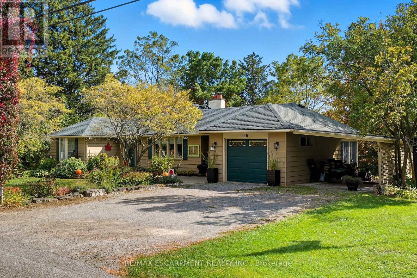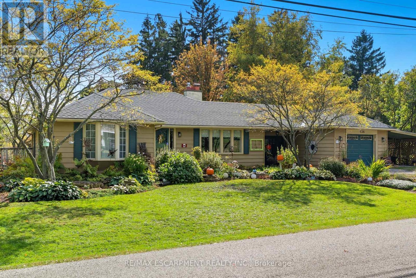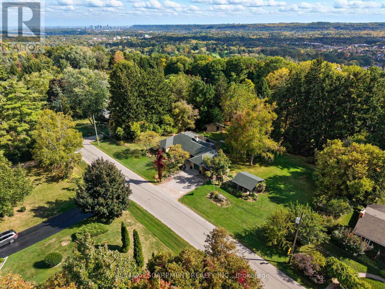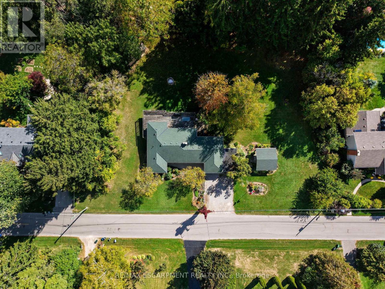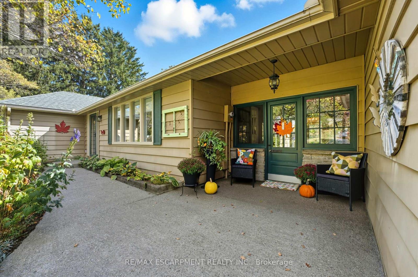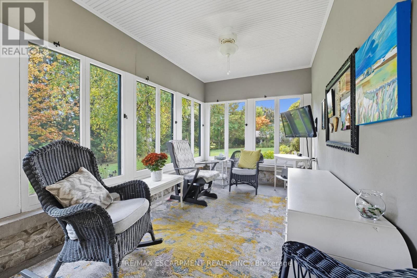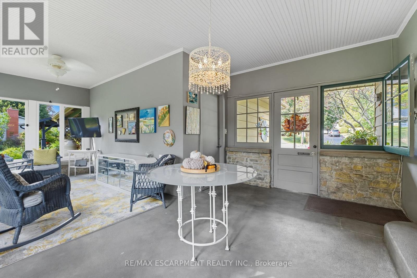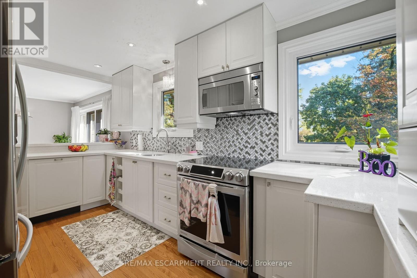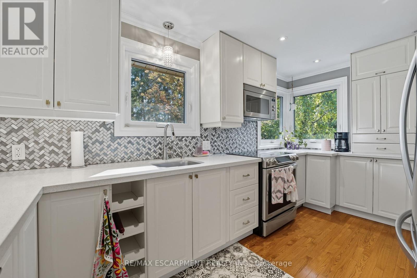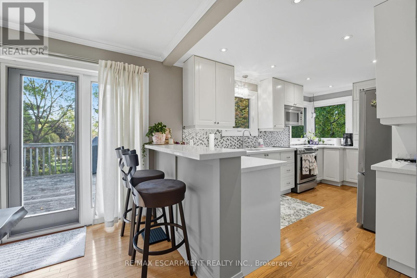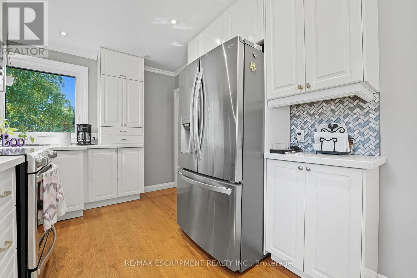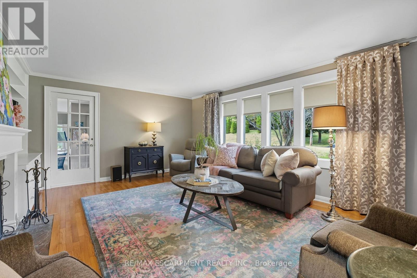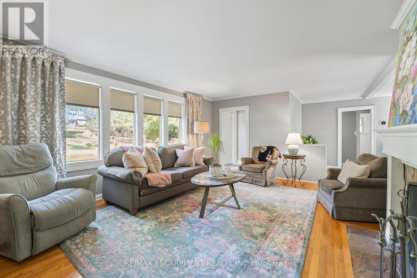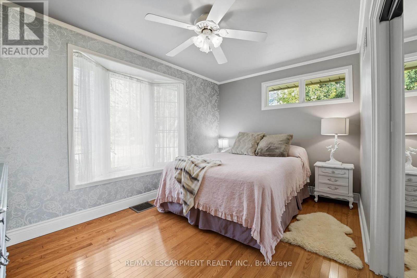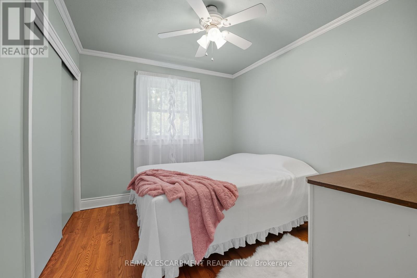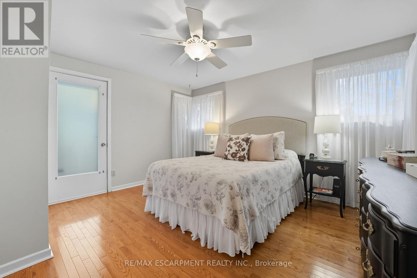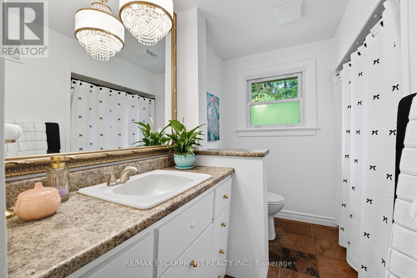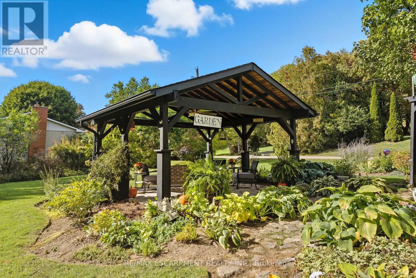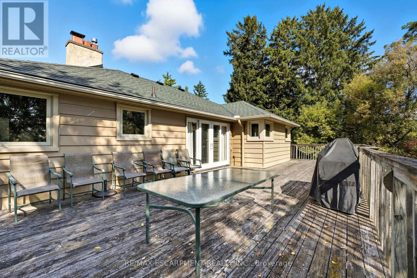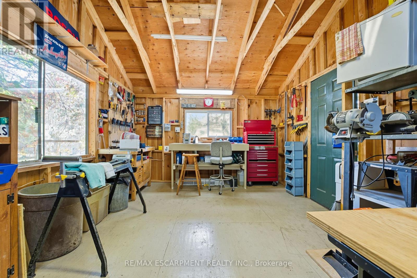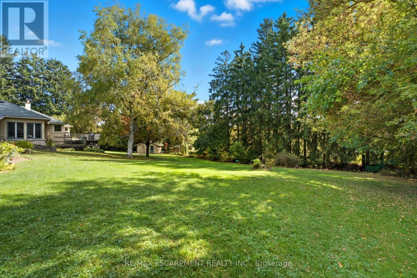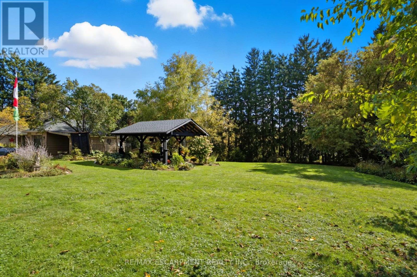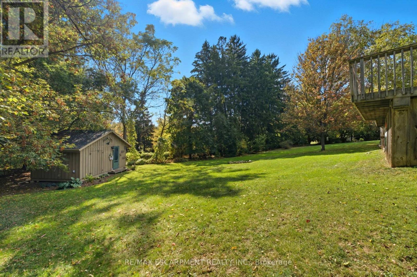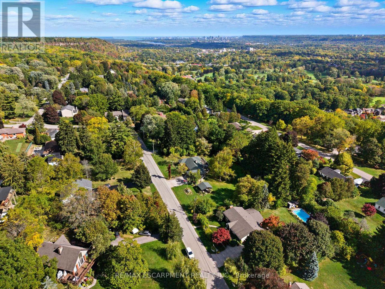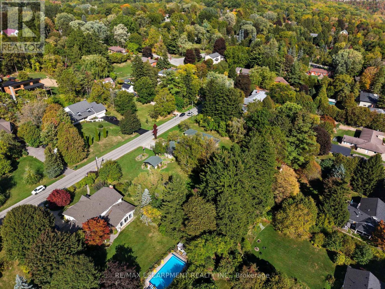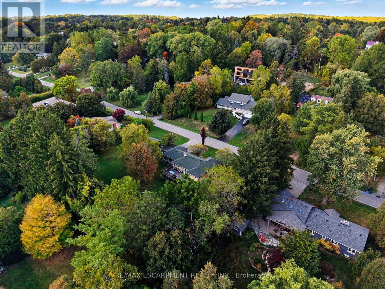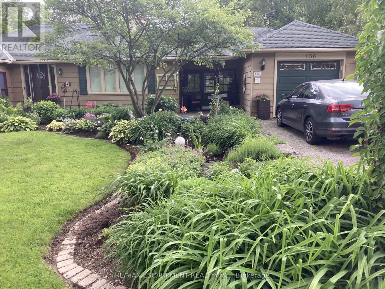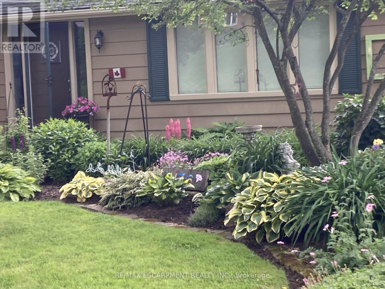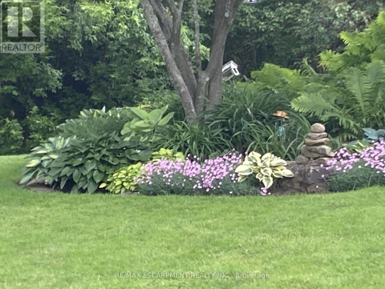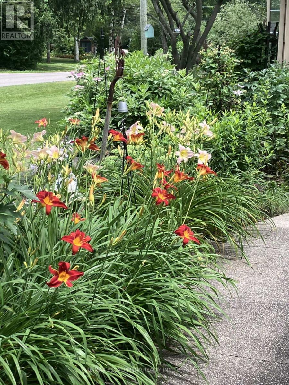136 Hillcrest Avenue Hamilton, Ontario L9H 4X8
$1,135,000
Set on an extraordinary 225' x 166' double lot in the heart of coveted Grand Vista Gardens, this one-of-a-kind property combines timeless charm, functionality, and limitless potential. Surrounded by mature trees and beautifully landscaped perennial gardens, it offers an unparalleled sense of space and privacy just minutes from all that Dundas has to offer. Step inside to a welcoming three-season sunroom, the perfect place to start your day while taking in serene views of the expansive backyard. The bright, sun-filled kitchen was tastefully renovated six years ago, featuring custom cabinetry, a full pantry, and an open layout flowing effortlessly into the dining room. Sliding glass doors lead to an oversized wraparound deck, ideal for hosting gatherings or enjoying summer evenings outdoors. The spacious living room centers around a classic wood-burning fireplace, adding warmth and character to this inviting home. The primary bedroom also opens directly to the deck, creating a private retreat surrounded by nature. Additional features include a garage, carport, and a charming gazebo with hydro nestled among mature gardens. A versatile outbuilding with hydro sits quietly in the back corner, perfect for a studio, workshop, or creative hideaway. Enjoy the lifestyle this location offers with scenic hiking trails nearby, minutes to Webster's Falls, Dundas Golf Club, and just a five-minute drive to the shops, cafés, and restaurants of downtown Dundas. Whether you're searching for a family home with character or the ideal property to build your dream estate, this exceptional Grand Vista Gardens retreat has it all. (id:61852)
Property Details
| MLS® Number | X12450775 |
| Property Type | Single Family |
| Neigbourhood | Glenwood Heights |
| Community Name | Greensville |
| AmenitiesNearBy | Golf Nearby, Park, Place Of Worship, Schools |
| CommunityFeatures | Community Centre |
| EquipmentType | Water Heater |
| Features | Conservation/green Belt, Gazebo |
| ParkingSpaceTotal | 6 |
| RentalEquipmentType | Water Heater |
| Structure | Deck, Workshop |
Building
| BathroomTotal | 1 |
| BedroomsAboveGround | 3 |
| BedroomsTotal | 3 |
| Age | 51 To 99 Years |
| Amenities | Fireplace(s) |
| Appliances | Water Heater, Water Softener, Dishwasher, Dryer, Freezer, Microwave, Stove, Washer, Window Coverings, Refrigerator |
| ArchitecturalStyle | Bungalow |
| BasementDevelopment | Unfinished |
| BasementType | Full (unfinished) |
| ConstructionStyleAttachment | Detached |
| CoolingType | Central Air Conditioning |
| ExteriorFinish | Steel |
| FireplacePresent | Yes |
| FoundationType | Block |
| HeatingFuel | Natural Gas |
| HeatingType | Forced Air |
| StoriesTotal | 1 |
| SizeInterior | 1100 - 1500 Sqft |
| Type | House |
| UtilityWater | Dug Well |
Parking
| Carport | |
| Garage | |
| Inside Entry |
Land
| Acreage | No |
| LandAmenities | Golf Nearby, Park, Place Of Worship, Schools |
| Sewer | Septic System |
| SizeDepth | 166 Ft |
| SizeFrontage | 225 Ft ,9 In |
| SizeIrregular | 225.8 X 166 Ft |
| SizeTotalText | 225.8 X 166 Ft |
Rooms
| Level | Type | Length | Width | Dimensions |
|---|---|---|---|---|
| Main Level | Kitchen | 4.39 m | 2.57 m | 4.39 m x 2.57 m |
| Main Level | Dining Room | 3.53 m | 5.66 m | 3.53 m x 5.66 m |
| Main Level | Living Room | 5.54 m | 4.27 m | 5.54 m x 4.27 m |
| Main Level | Foyer | 2.26 m | 2.36 m | 2.26 m x 2.36 m |
| Main Level | Bedroom | 4.14 m | 2.69 m | 4.14 m x 2.69 m |
| Main Level | Bedroom | 3.12 m | 2.79 m | 3.12 m x 2.79 m |
| Main Level | Bathroom | Measurements not available | ||
| Main Level | Primary Bedroom | 4.14 m | 3.68 m | 4.14 m x 3.68 m |
| Main Level | Sunroom | 7.01 m | 4.27 m | 7.01 m x 4.27 m |
https://www.realtor.ca/real-estate/28963977/136-hillcrest-avenue-hamilton-greensville-greensville
Interested?
Contact us for more information
Conrad Guy Zurini
Broker of Record
2180 Itabashi Way #4b
Burlington, Ontario L7M 5A5
