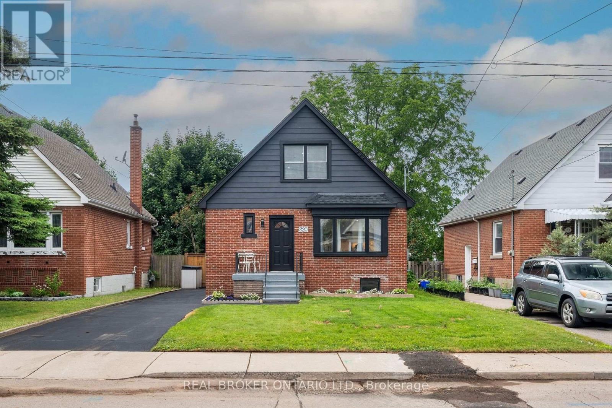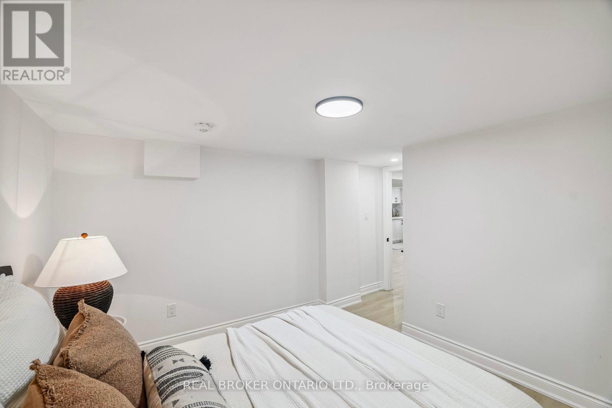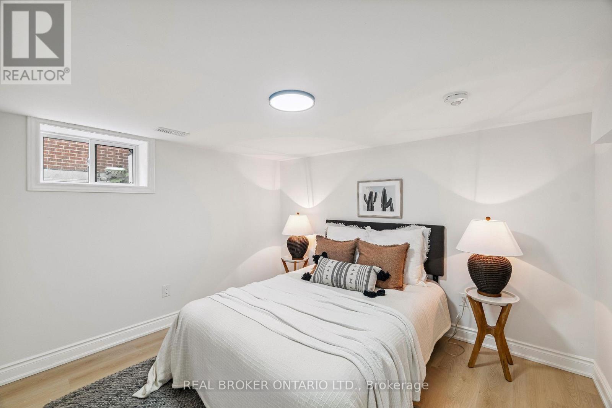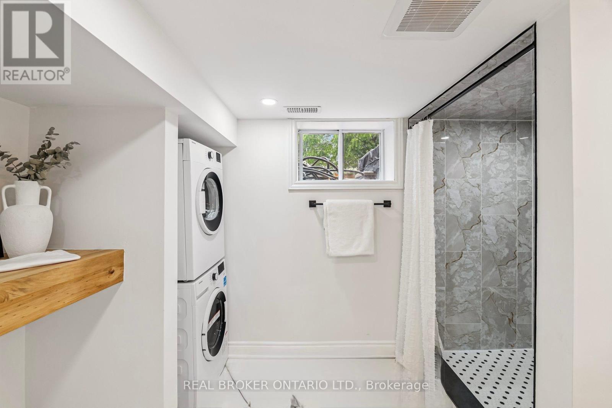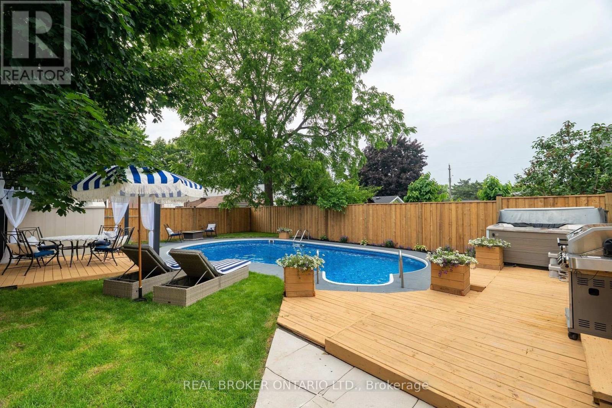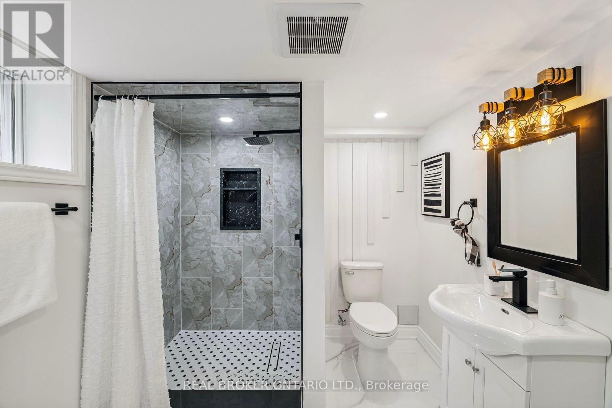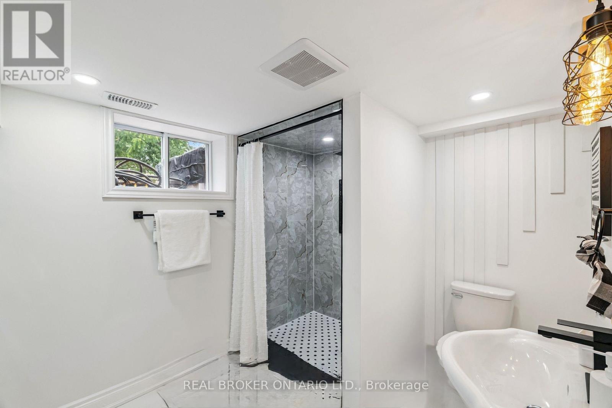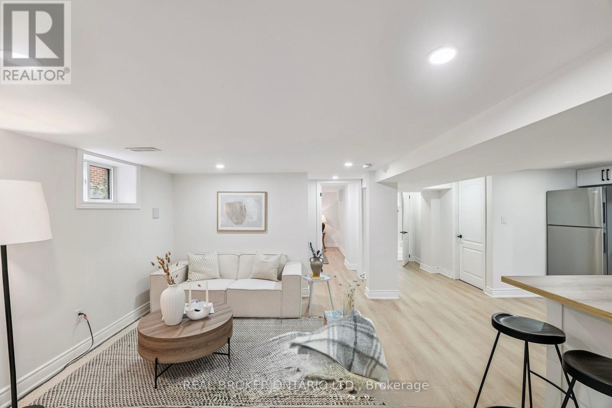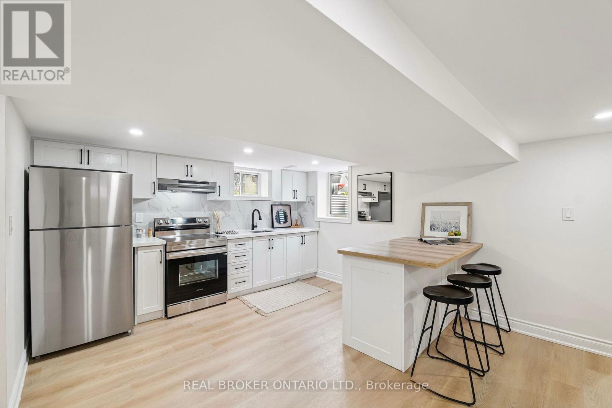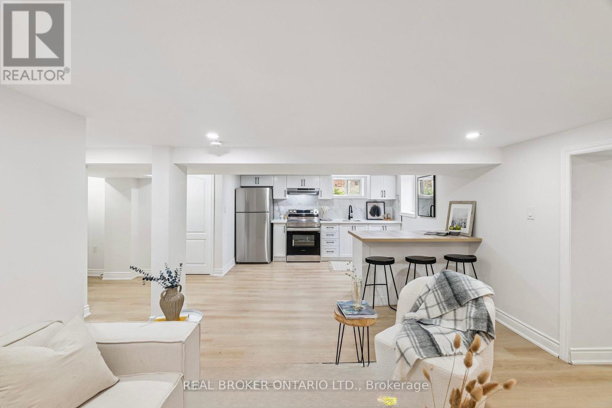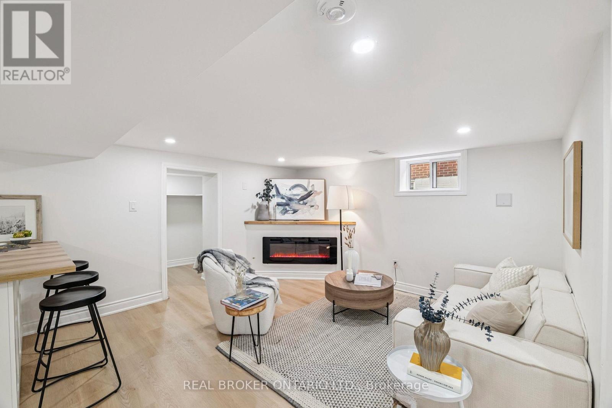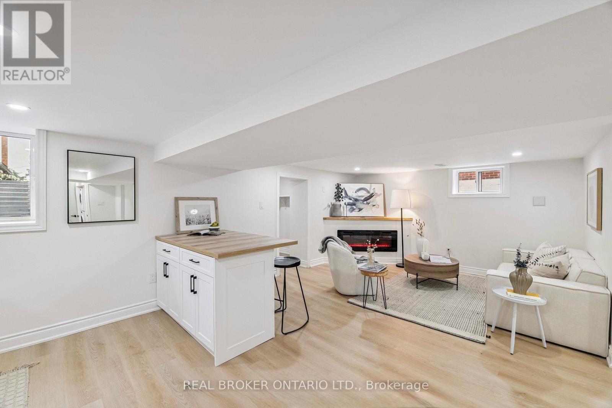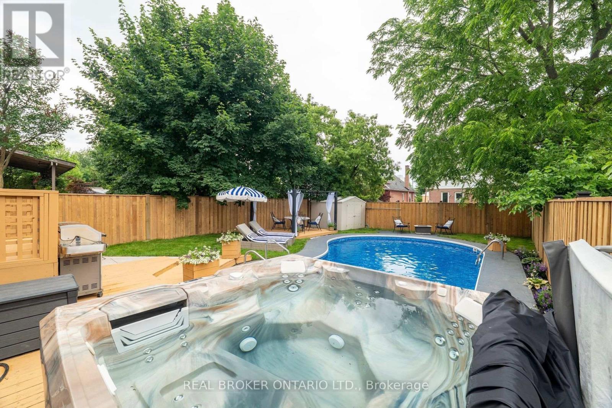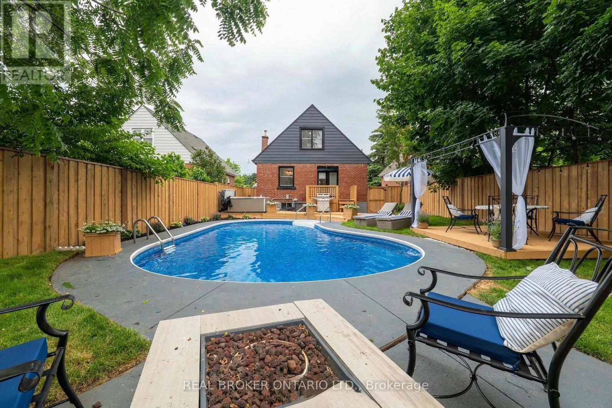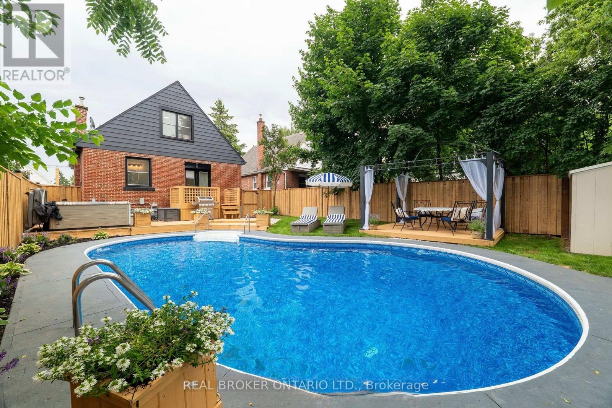Basement - 220 Holmesdale Avenue S Hamilton, Ontario L8K 3M7
$1,600 Monthly
Welcome to this bright and spacious legal basement unit located in one of the most desirable neighbourhoods in Hamilton East. With a private side entrance, this unit offers comfort, style, and convenience. Key Features- 1 Bedroom & family area with generous living space. A well-designed basement layout, modern custom kitchen with island, backsplash, and ample cabinetry. Full designer bathroom featuring elegant vanities and finishes. Large windows throughout for natural light. Laminate flooring, Electric fireplace for cozy evenings, Private laundry included. Swimming pool included. (id:61852)
Property Details
| MLS® Number | X12450623 |
| Property Type | Single Family |
| Community Name | Glenview |
| CommunicationType | High Speed Internet |
| ParkingSpaceTotal | 1 |
| PoolType | Inground Pool |
Building
| BathroomTotal | 1 |
| BedroomsAboveGround | 1 |
| BedroomsTotal | 1 |
| Appliances | Stove, Refrigerator |
| BasementDevelopment | Finished |
| BasementFeatures | Separate Entrance, Walk Out |
| BasementType | N/a (finished) |
| CoolingType | Central Air Conditioning |
| ExteriorFinish | Aluminum Siding, Brick |
| FireplacePresent | Yes |
| FoundationType | Block |
| HeatingFuel | Electric |
| HeatingType | Forced Air |
| SizeInterior | 1100 - 1500 Sqft |
| Type | Other |
| UtilityWater | Municipal Water |
Parking
| No Garage |
Land
| Acreage | No |
| Sewer | Sanitary Sewer |
| SizeIrregular | 39 X 111 Acre |
| SizeTotalText | 39 X 111 Acre |
Rooms
| Level | Type | Length | Width | Dimensions |
|---|---|---|---|---|
| Basement | Kitchen | 3.1 m | 3.7 m | 3.1 m x 3.7 m |
| Basement | Great Room | 3.4 m | 3.9 m | 3.4 m x 3.9 m |
| Basement | Bathroom | 2.3 m | 3.1 m | 2.3 m x 3.1 m |
| Basement | Bedroom | 3.9 m | 3.4 m | 3.9 m x 3.4 m |
| Basement | Pantry | 2.3 m | 3.1 m | 2.3 m x 3.1 m |
Interested?
Contact us for more information
Joe Adesanya
Salesperson
130 King St W Unit 1900b
Toronto, Ontario M5X 1E3
Nasser Oluwatobi Atta
Salesperson
130 King St W Unit 1900b
Toronto, Ontario M5X 1E3
