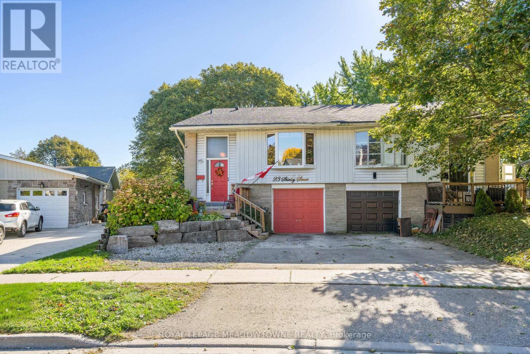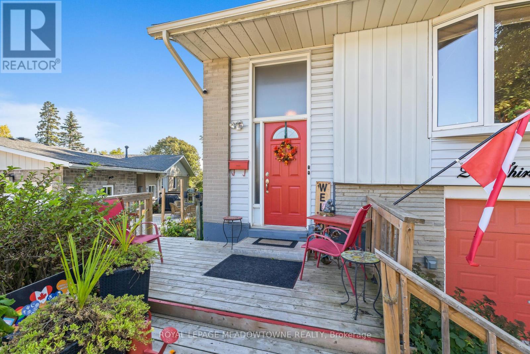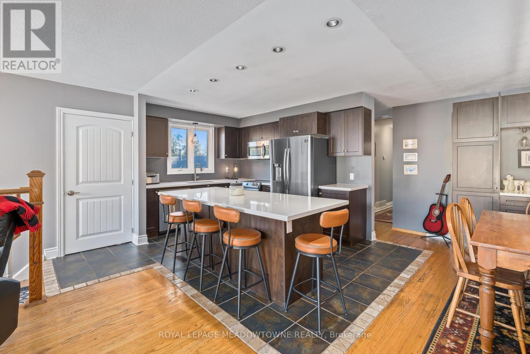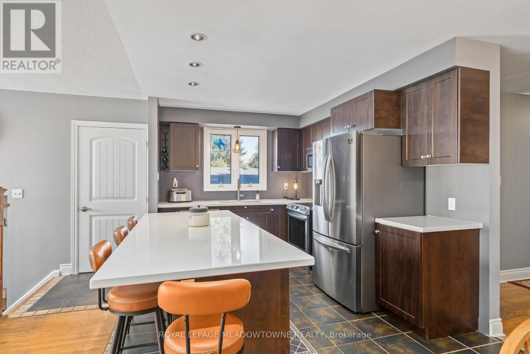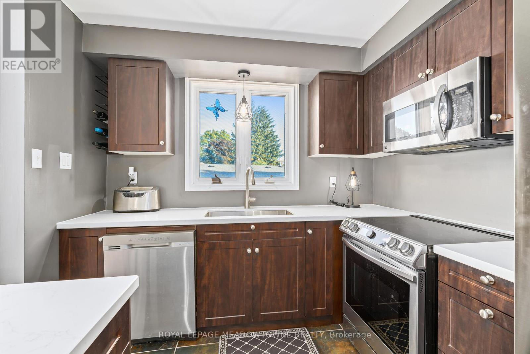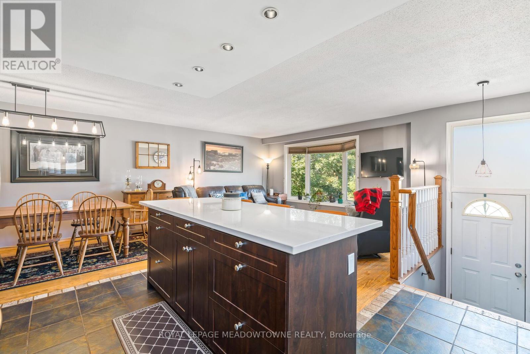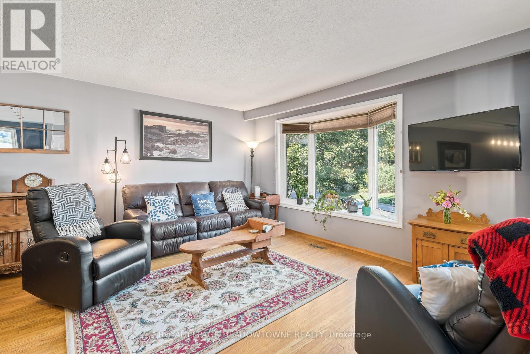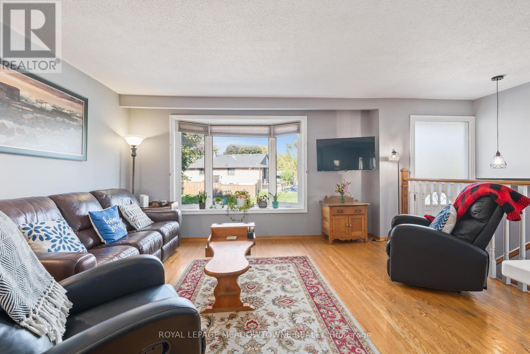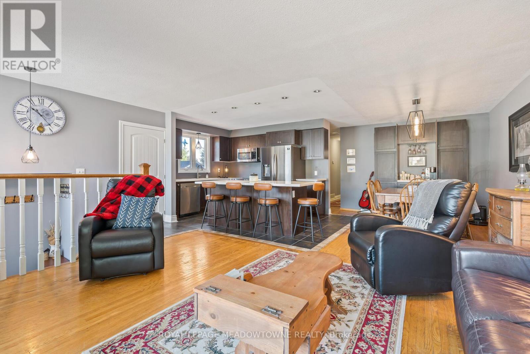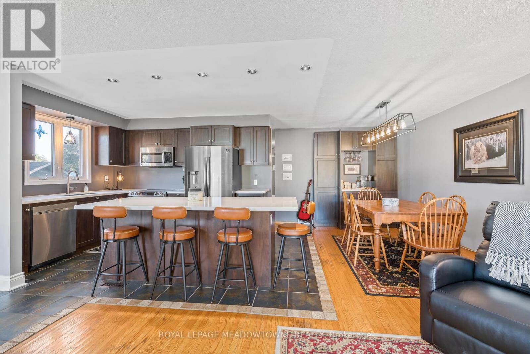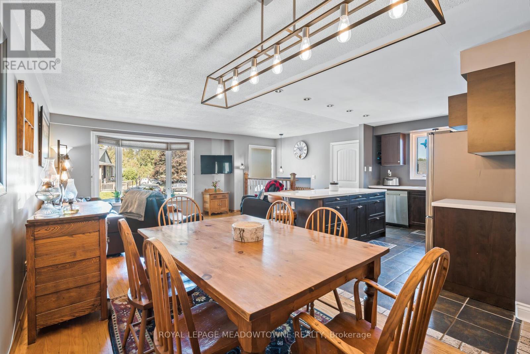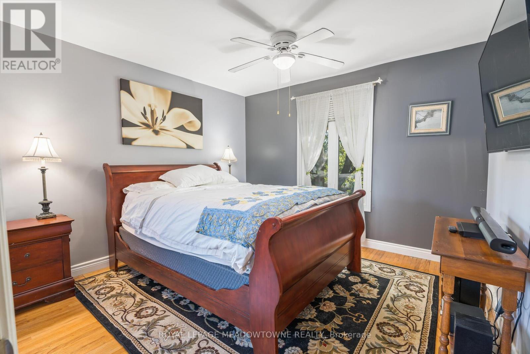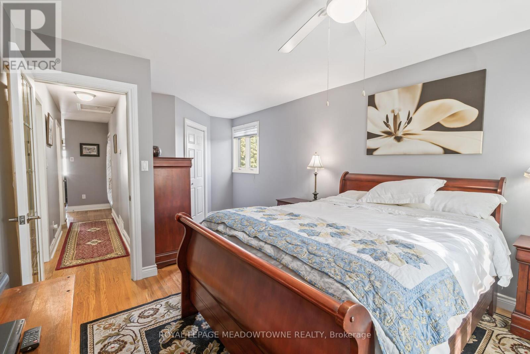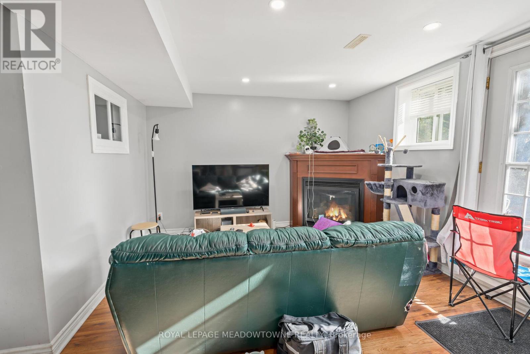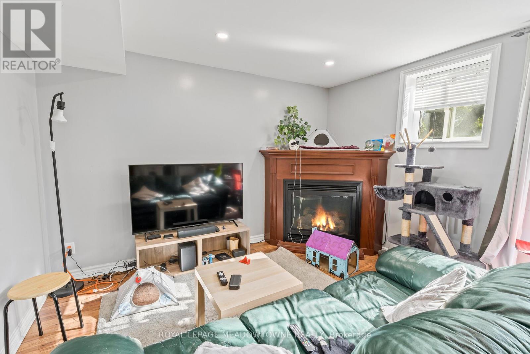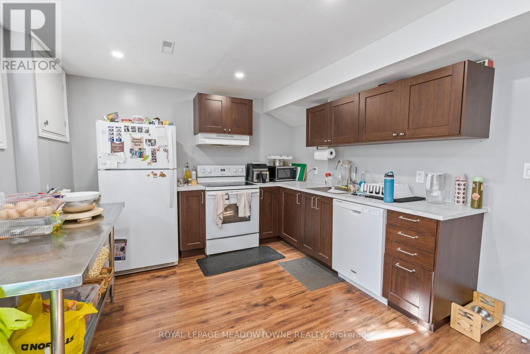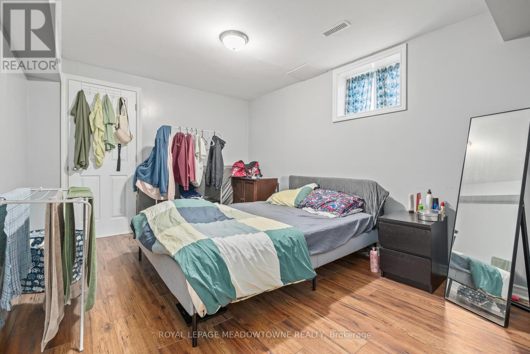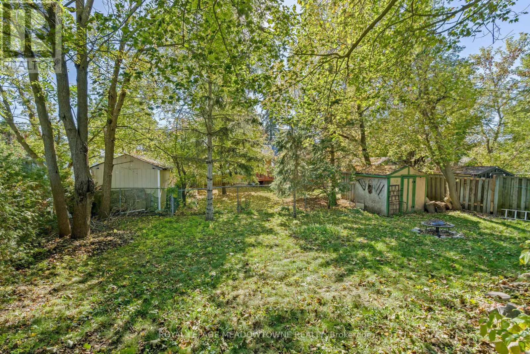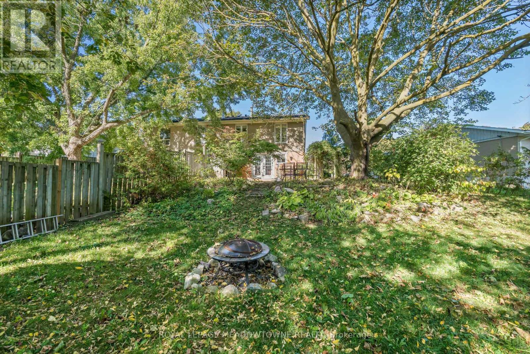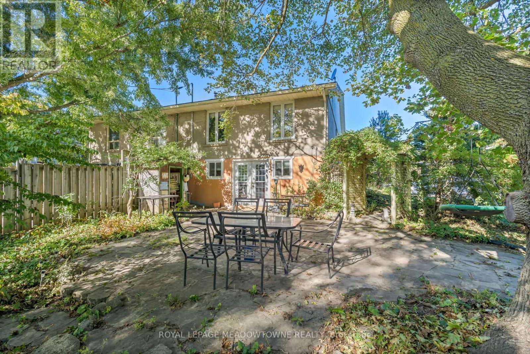23 Shirley Street Orangeville, Ontario L9W 2T3
$699,000
Wow, finally the perfect home in a great Orangeville neighbourhood location, walkable to the downtown shops and events. This semi detached raised bungalow has been lovingly looked after and renovated over the years. Originally 3 bedrooms on the main floor, it was converted to 2 large bedrooms. The main floor has been opened up to give a great open concept feel. Boasting a brand new kitchen with an added coffee area and pantry in 2024, with new stainless steel appliances in 2022. Main floor laundry has been added to allow for a separate in-law suite in the lower level with its own laundry room. This basement in-law suite has its own side entrance and also a walkout to the beautiful must see backyard. It features 2 more bedroom and a 3 piece bath along with a large natural gas fireplace and a newly installed kitchen in 2022. Also there is access to the garage. The shingles were done in 2020, along with the front deck. Also an electric car charger was installed at the front of the garage. The listing agent has an ownership interest in the property. (id:61852)
Property Details
| MLS® Number | W12450252 |
| Property Type | Multi-family |
| Community Name | Orangeville |
| EquipmentType | Water Heater |
| Features | In-law Suite |
| ParkingSpaceTotal | 4 |
| RentalEquipmentType | Water Heater |
| Structure | Shed |
Building
| BathroomTotal | 2 |
| BedroomsAboveGround | 2 |
| BedroomsBelowGround | 2 |
| BedroomsTotal | 4 |
| Age | 51 To 99 Years |
| Amenities | Fireplace(s) |
| Appliances | Dryer, Stove, Washer, Water Softener, Window Coverings, Refrigerator |
| ArchitecturalStyle | Raised Bungalow |
| BasementDevelopment | Finished |
| BasementFeatures | Separate Entrance, Walk Out |
| BasementType | N/a (finished) |
| CoolingType | Central Air Conditioning |
| ExteriorFinish | Brick, Vinyl Siding |
| FireplacePresent | Yes |
| FireplaceTotal | 1 |
| FlooringType | Hardwood, Laminate |
| FoundationType | Concrete |
| HeatingFuel | Natural Gas |
| HeatingType | Forced Air |
| StoriesTotal | 1 |
| SizeInterior | 700 - 1100 Sqft |
| Type | Duplex |
| UtilityWater | Municipal Water |
Parking
| Attached Garage | |
| Garage |
Land
| Acreage | No |
| FenceType | Partially Fenced |
| Sewer | Sanitary Sewer |
| SizeDepth | 164 Ft ,8 In |
| SizeFrontage | 23 Ft ,3 In |
| SizeIrregular | 23.3 X 164.7 Ft |
| SizeTotalText | 23.3 X 164.7 Ft |
Rooms
| Level | Type | Length | Width | Dimensions |
|---|---|---|---|---|
| Lower Level | Bedroom 3 | 3.35 m | 2.44 m | 3.35 m x 2.44 m |
| Lower Level | Bedroom 4 | 2.44 m | 2.13 m | 2.44 m x 2.13 m |
| Lower Level | Living Room | 6.7 m | 3.4 m | 6.7 m x 3.4 m |
| Main Level | Kitchen | 4.7 m | 2.8 m | 4.7 m x 2.8 m |
| Main Level | Family Room | 5.08 m | 3.66 m | 5.08 m x 3.66 m |
| Main Level | Dining Room | 3.97 m | 2.49 m | 3.97 m x 2.49 m |
| Main Level | Primary Bedroom | 4.72 m | 3.18 m | 4.72 m x 3.18 m |
| Main Level | Bedroom 2 | 3.43 m | 3.4 m | 3.43 m x 3.4 m |
https://www.realtor.ca/real-estate/28962970/23-shirley-street-orangeville-orangeville
Interested?
Contact us for more information
Chris Gonchar
Salesperson
324 Guelph Street Suite 12
Georgetown, Ontario L7G 4B5
