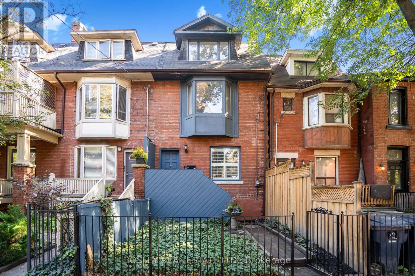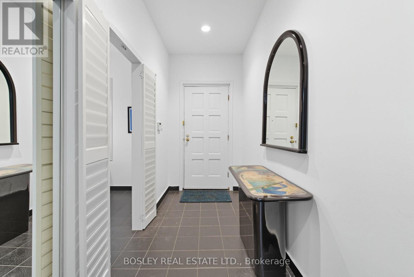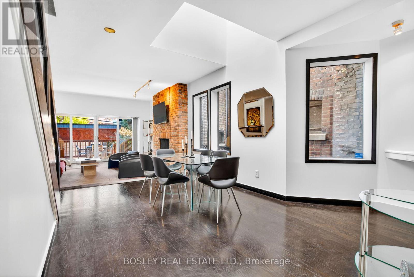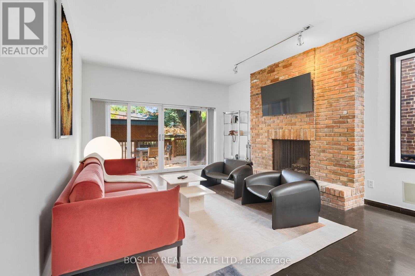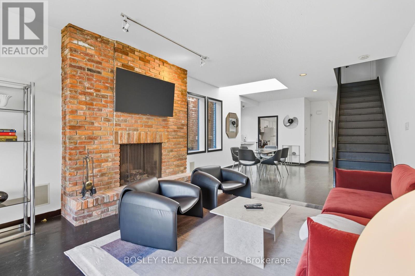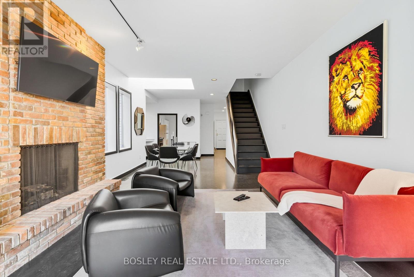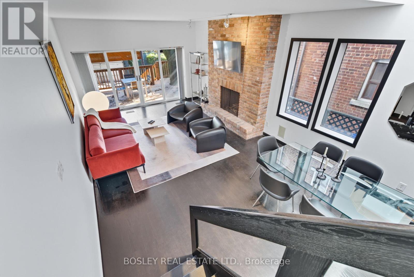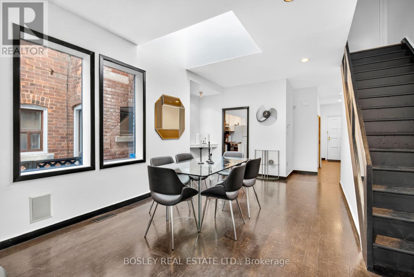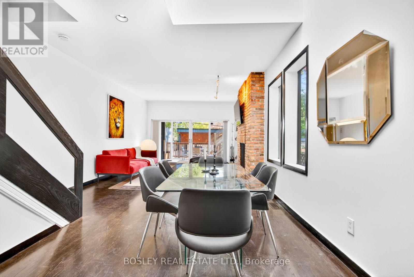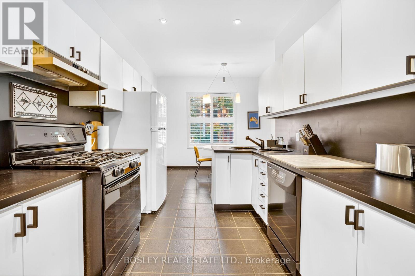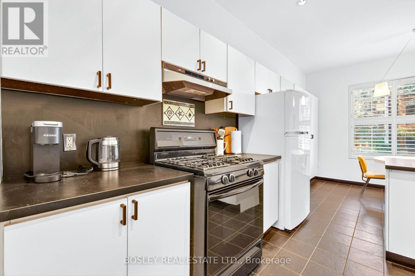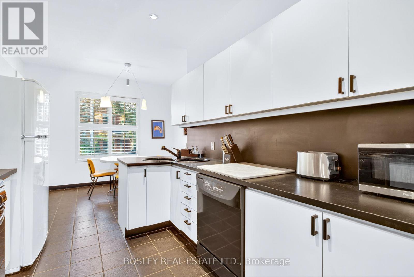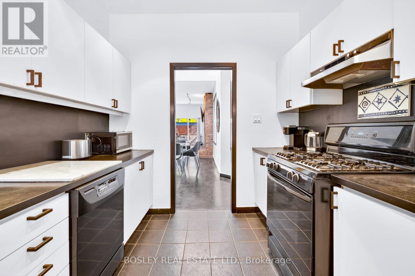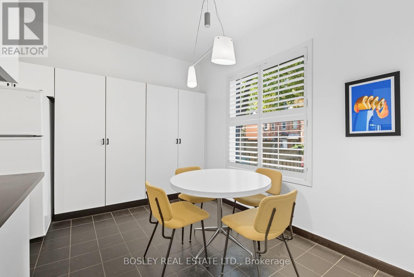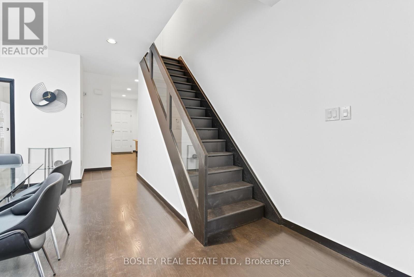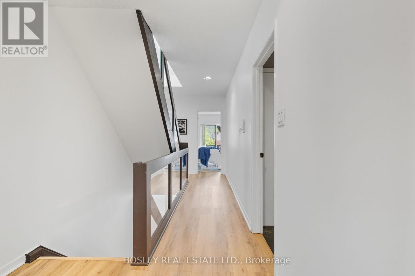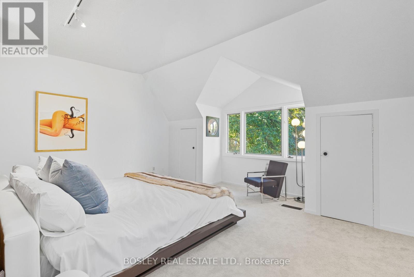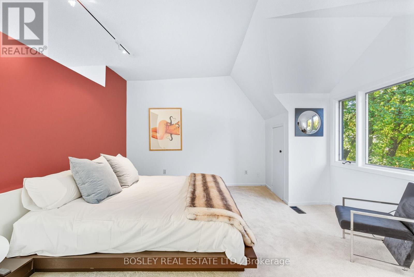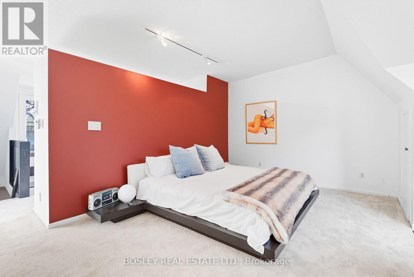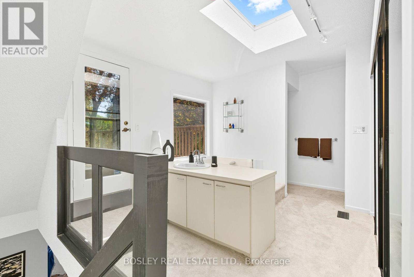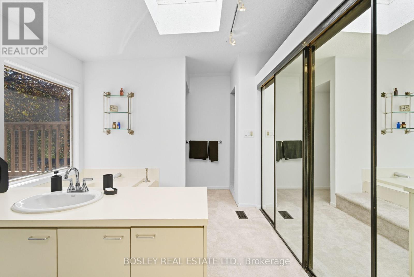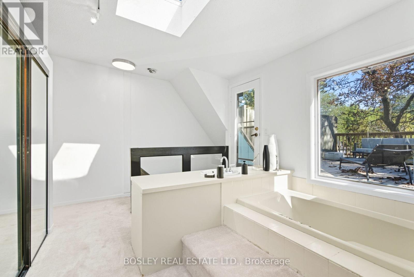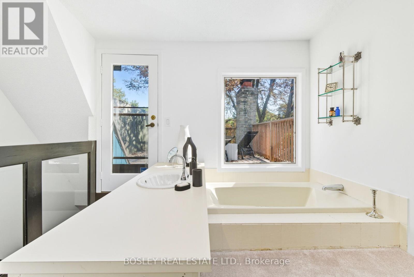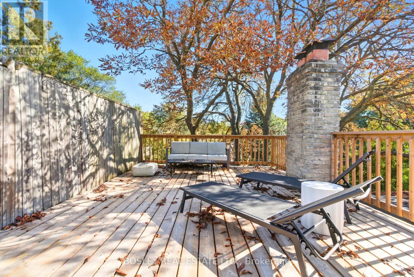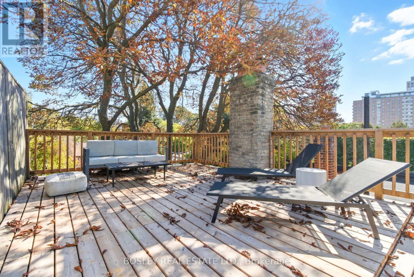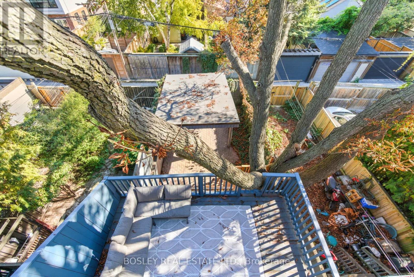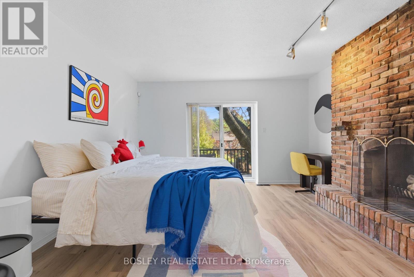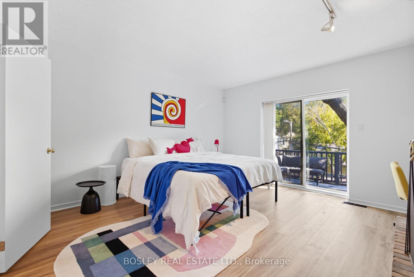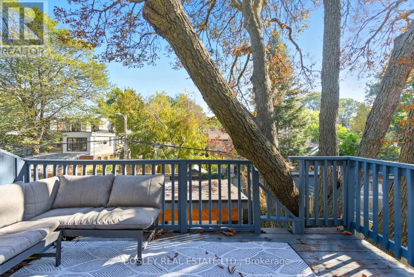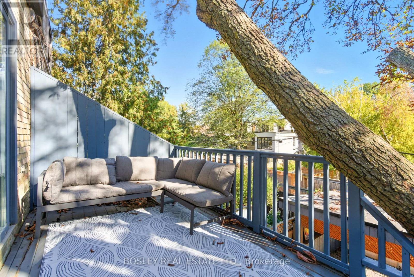119 Seaton Street Toronto, Ontario M5A 2T3
$1,299,000
This solid brick 1912 house had a complete gut renovation in the 1980s and the interior was re-built in a spare, plain, architectural style. The plan is very open with a classic 80s signature - an interior lightwell. All the rooms are extra large - check the bedroom sizes, and the house comes in at just under 2200 square feet - larger than many in the neighborhood. There are stunning black oak floors on the main and up the staircase. If you are a pyrophile, this house is for you - there are 3 (three) wood-burning fireplaces. There are also 3 decks. One off the main; one off the rear 2nd floor bedroom and a brand new huge one off the third floor. With a new kitchen and baths this house will be a showplace! Parking is in the carport! Great south Cabbagetown location. Minutes to downtown and steps to the new Moss Park subway station. (id:61852)
Property Details
| MLS® Number | C12450227 |
| Property Type | Single Family |
| Neigbourhood | Toronto Centre |
| Community Name | Moss Park |
| AmenitiesNearBy | Hospital, Public Transit, Schools, Park |
| Features | Lane, Atrium/sunroom |
| ParkingSpaceTotal | 1 |
Building
| BathroomTotal | 2 |
| BedroomsAboveGround | 3 |
| BedroomsTotal | 3 |
| Age | 100+ Years |
| Amenities | Fireplace(s) |
| Appliances | Garage Door Opener Remote(s), Central Vacuum, Water Heater, Dishwasher, Dryer, Furniture, Hood Fan, Range, Washer, Refrigerator |
| BasementDevelopment | Unfinished |
| BasementType | Full (unfinished) |
| ConstructionStyleAttachment | Semi-detached |
| CoolingType | Central Air Conditioning |
| ExteriorFinish | Brick |
| FireplacePresent | Yes |
| FireplaceTotal | 3 |
| FlooringType | Hardwood, Ceramic, Carpeted, Concrete |
| FoundationType | Block, Brick |
| HeatingFuel | Natural Gas |
| HeatingType | Forced Air |
| StoriesTotal | 3 |
| SizeInterior | 2000 - 2500 Sqft |
| Type | House |
| UtilityWater | Municipal Water |
Parking
| Carport | |
| Garage |
Land
| Acreage | No |
| FenceType | Fenced Yard |
| LandAmenities | Hospital, Public Transit, Schools, Park |
| Sewer | Sanitary Sewer |
| SizeDepth | 95 Ft |
| SizeFrontage | 18 Ft ,8 In |
| SizeIrregular | 18.7 X 95 Ft |
| SizeTotalText | 18.7 X 95 Ft |
Rooms
| Level | Type | Length | Width | Dimensions |
|---|---|---|---|---|
| Second Level | Bedroom 2 | 5.11 m | 3.66 m | 5.11 m x 3.66 m |
| Second Level | Bedroom 3 | 4.37 m | 4.19 m | 4.37 m x 4.19 m |
| Third Level | Primary Bedroom | 5.11 m | 4.22 m | 5.11 m x 4.22 m |
| Third Level | Bathroom | 4.4 m | 4.4 m | 4.4 m x 4.4 m |
| Basement | Workshop | 6.02 m | 3.96 m | 6.02 m x 3.96 m |
| Basement | Utility Room | 3.96 m | 3.89 m | 3.96 m x 3.89 m |
| Basement | Other | 4.27 m | 3.91 m | 4.27 m x 3.91 m |
| Ground Level | Living Room | 5.05 m | 4.19 m | 5.05 m x 4.19 m |
| Ground Level | Dining Room | 3.96 m | 3.2 m | 3.96 m x 3.2 m |
| Ground Level | Kitchen | 3.05 m | 2.64 m | 3.05 m x 2.64 m |
https://www.realtor.ca/real-estate/28962666/119-seaton-street-toronto-moss-park-moss-park
Interested?
Contact us for more information
Michael O'brien
Salesperson
