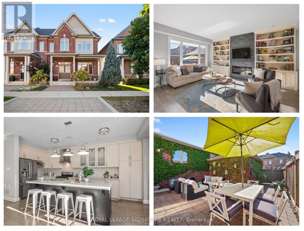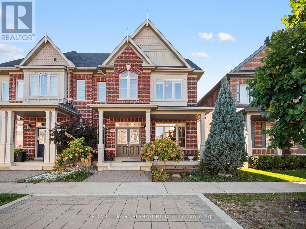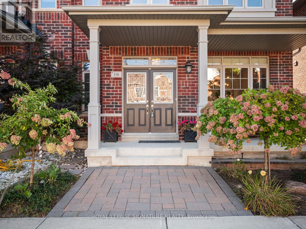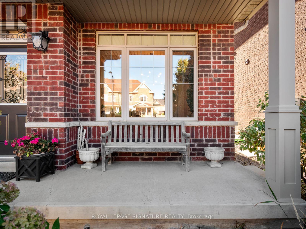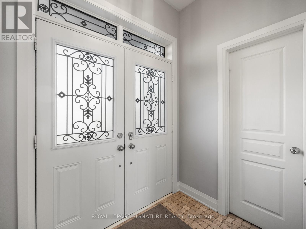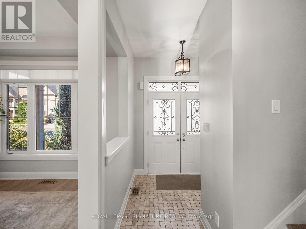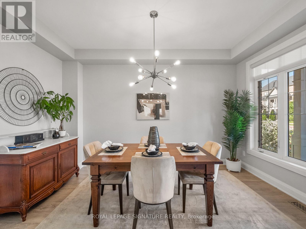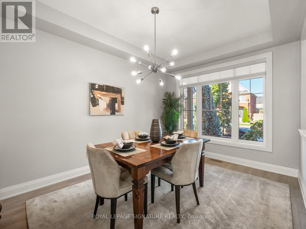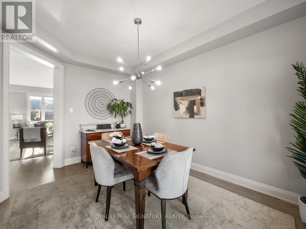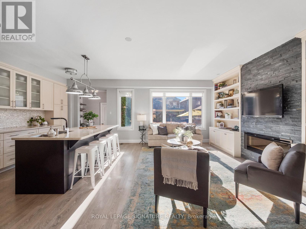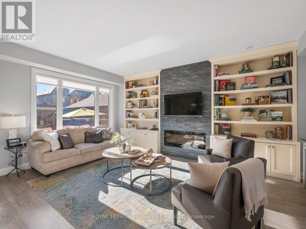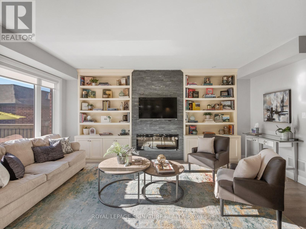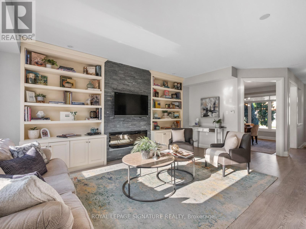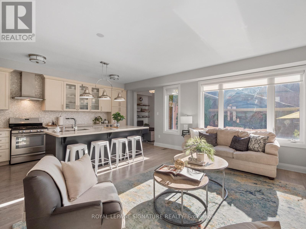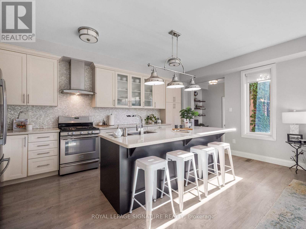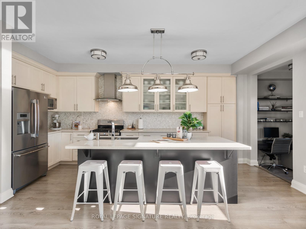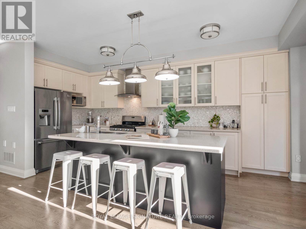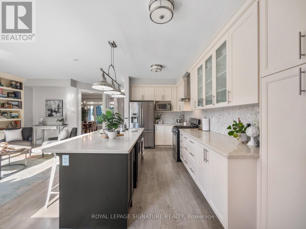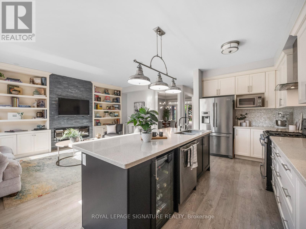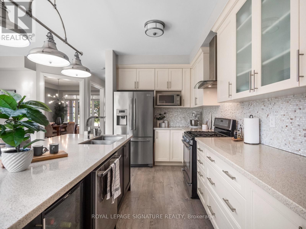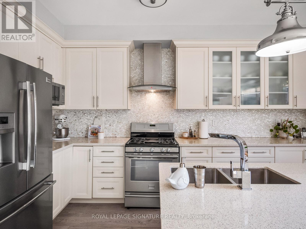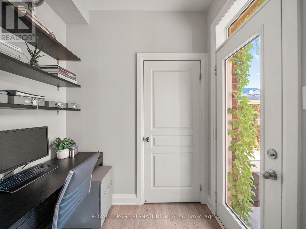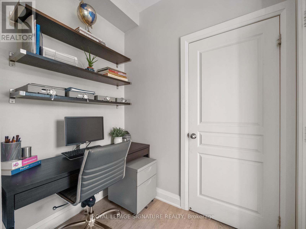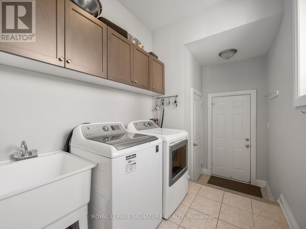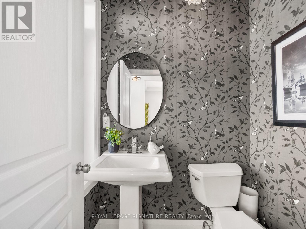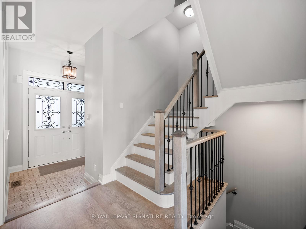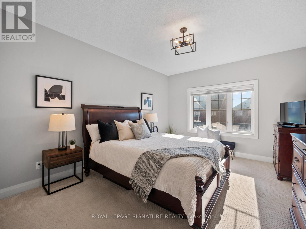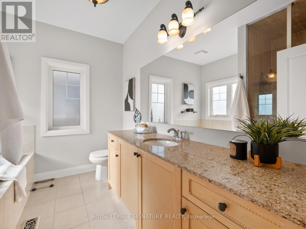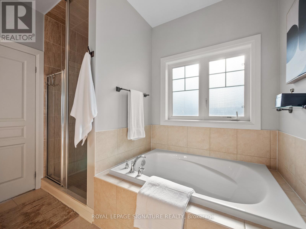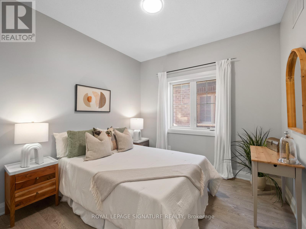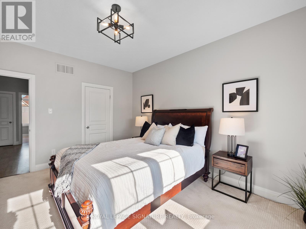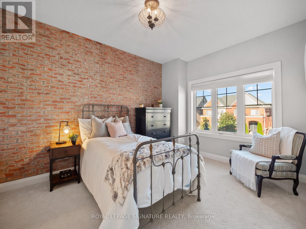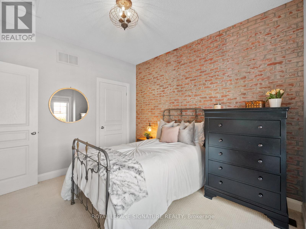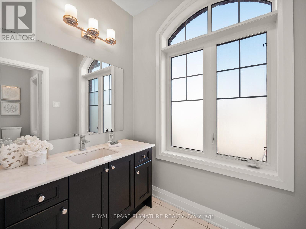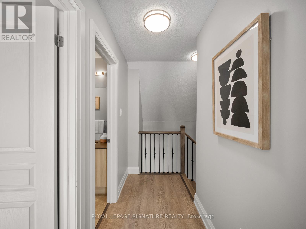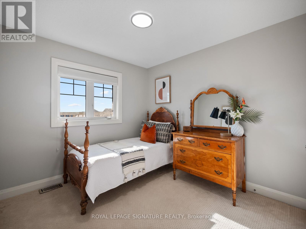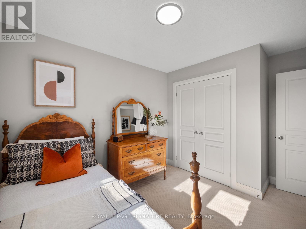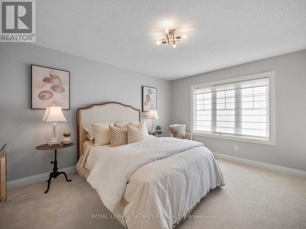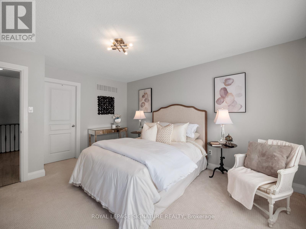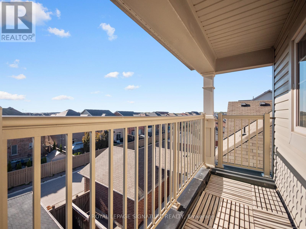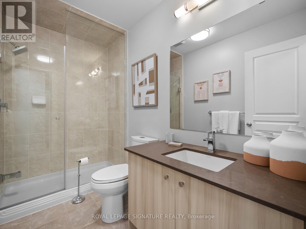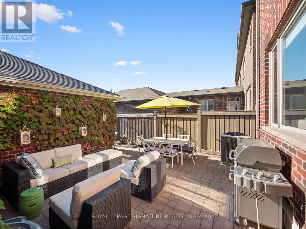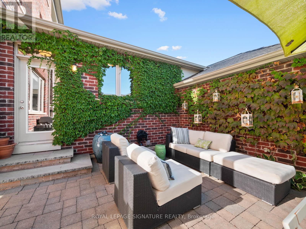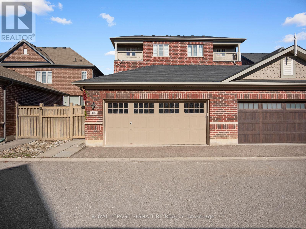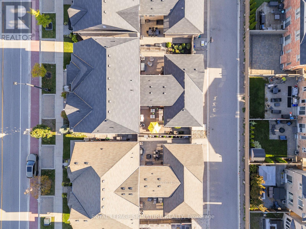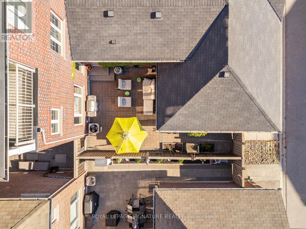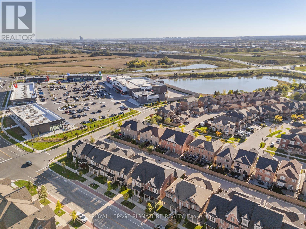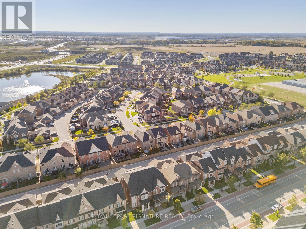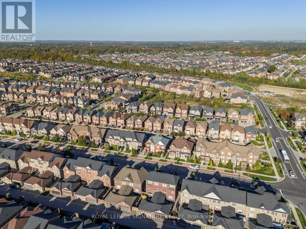116 Barons Street Vaughan, Ontario K6H 5R6
$1,248,800
Step into the perfect blend of elegance and functionality at 116 Barons St, Kleinburga beautifully crafted 5 bed, 4 bath, semi-detached home offering over 2,390 sq ft of above-grade living space. Thoughtfully designed with countless upgrades, this home features hardwood flooring, soaring ceilings, and abundant natural light. The main level is ideal for entertaining and everyday living, offering a feature dining room for gatherings, a convenient powder room, and an open-concept kitchen & living room. This dream kitchen with corian countertops, stainless steel appliances and large island with seating flows seamlessly into the family-style living room with a gas fireplace and built-in bookshelves. A home office nook and a mudroom with backyard access adds practicality. The second level includes a bright primary suite with 4-piece ensuite, plus two additional bedrooms sharing a modern 4-piece bath. The rare third level is a true retreatfeaturing two more bedrooms, a 3-piece bath, and a walk-out balcony where you can unwind and enjoy the view. Outside, a walkout to a private courtyard patio extends your living space, while the unfinished lower level provides future customization potential. With a 2 car garage and 1 car driveway pad parking, this property offers a lifestyle of comfort, convenience, and luxury. (id:61852)
Open House
This property has open houses!
2:00 pm
Ends at:4:00 pm
Property Details
| MLS® Number | N12450099 |
| Property Type | Single Family |
| Community Name | Kleinburg |
| EquipmentType | Water Heater |
| ParkingSpaceTotal | 3 |
| RentalEquipmentType | Water Heater |
Building
| BathroomTotal | 4 |
| BedroomsAboveGround | 5 |
| BedroomsTotal | 5 |
| Appliances | Dishwasher, Dryer, Garage Door Opener, Stove, Washer, Window Coverings, Refrigerator |
| BasementDevelopment | Unfinished |
| BasementType | Full (unfinished) |
| ConstructionStyleAttachment | Semi-detached |
| CoolingType | Central Air Conditioning |
| ExteriorFinish | Brick |
| FireplacePresent | Yes |
| FireplaceTotal | 1 |
| FireplaceType | Insert |
| FlooringType | Hardwood, Tile, Carpeted, Concrete |
| FoundationType | Block |
| HalfBathTotal | 1 |
| HeatingFuel | Natural Gas |
| HeatingType | Forced Air |
| StoriesTotal | 3 |
| SizeInterior | 2000 - 2500 Sqft |
| Type | House |
| UtilityWater | Municipal Water |
Parking
| Attached Garage | |
| Garage |
Land
| Acreage | No |
| Sewer | Sanitary Sewer |
| SizeDepth | 88 Ft ,7 In |
| SizeFrontage | 27 Ft ,10 In |
| SizeIrregular | 27.9 X 88.6 Ft |
| SizeTotalText | 27.9 X 88.6 Ft |
Rooms
| Level | Type | Length | Width | Dimensions |
|---|---|---|---|---|
| Second Level | Primary Bedroom | 3.71 m | 4.57 m | 3.71 m x 4.57 m |
| Second Level | Bedroom 2 | 3.05 m | 3.89 m | 3.05 m x 3.89 m |
| Second Level | Bedroom 3 | 3.05 m | 3 m | 3.05 m x 3 m |
| Third Level | Bedroom 4 | 3.86 m | 4.52 m | 3.86 m x 4.52 m |
| Third Level | Bedroom 5 | 2.87 m | 3.76 m | 2.87 m x 3.76 m |
| Lower Level | Other | 6.98 m | 10.26 m | 6.98 m x 10.26 m |
| Main Level | Dining Room | 3.05 m | 4.29 m | 3.05 m x 4.29 m |
| Main Level | Living Room | 4.14 m | 5.79 m | 4.14 m x 5.79 m |
| Main Level | Kitchen | 2.69 m | 5.79 m | 2.69 m x 5.79 m |
| Main Level | Laundry Room | 1.98 m | 2.34 m | 1.98 m x 2.34 m |
https://www.realtor.ca/real-estate/28962533/116-barons-street-vaughan-kleinburg-kleinburg
Interested?
Contact us for more information
Ricardo Agbay Jr
Salesperson
8 Sampson Mews Suite 201 The Shops At Don Mills
Toronto, Ontario M3C 0H5
Jill Fewster-Yan
Broker
8 Sampson Mews Suite 201 The Shops At Don Mills
Toronto, Ontario M3C 0H5
