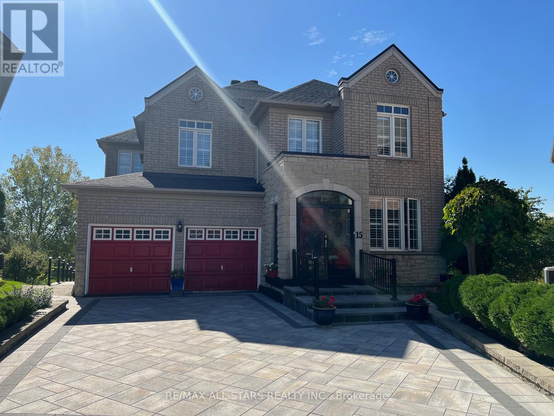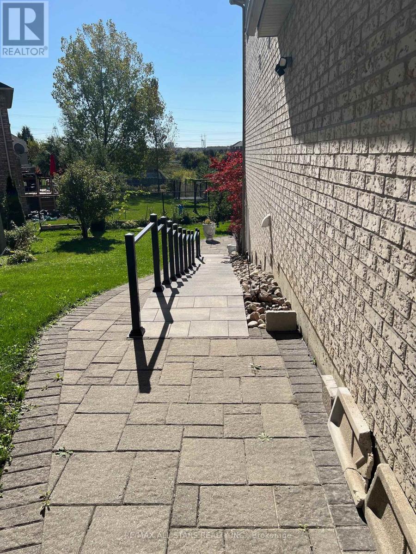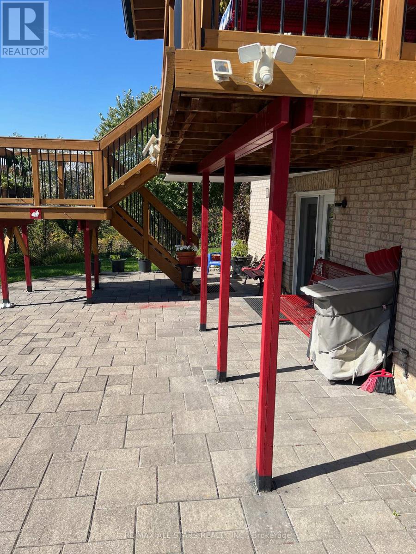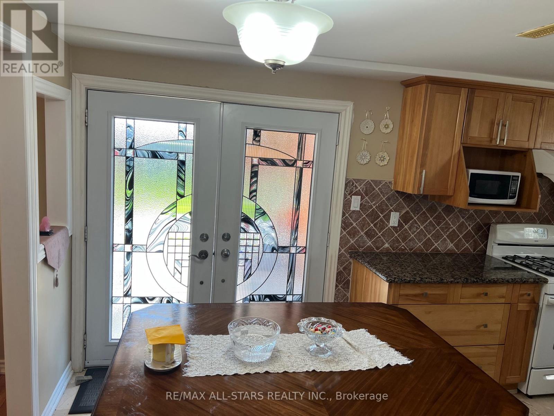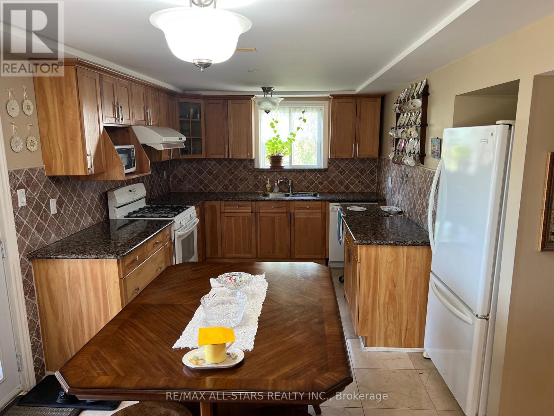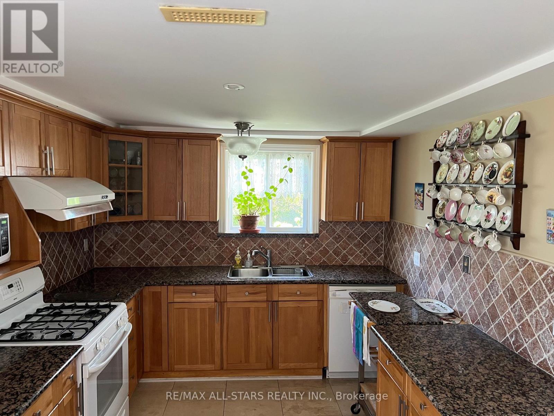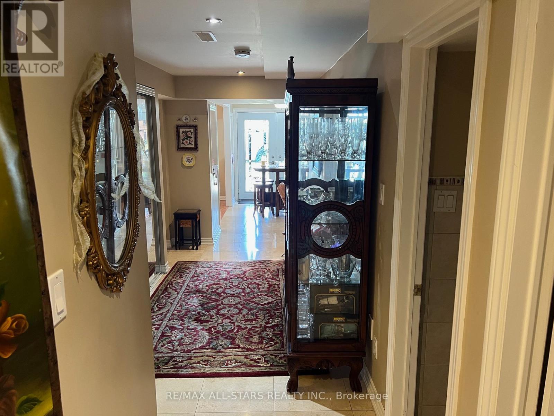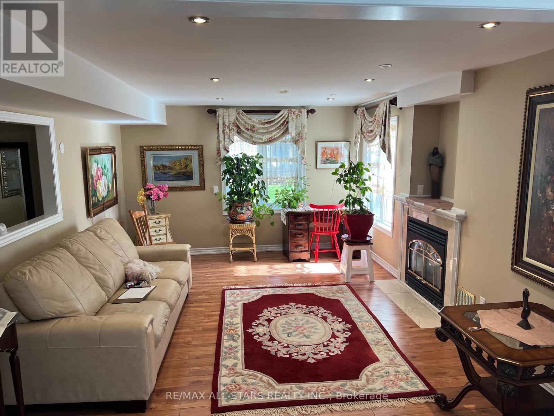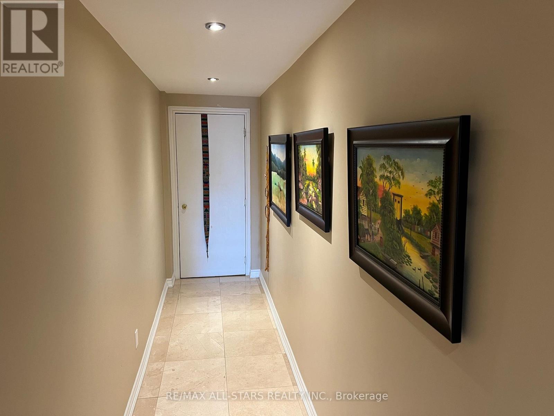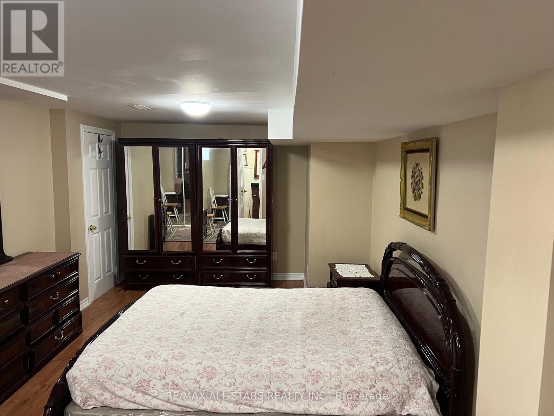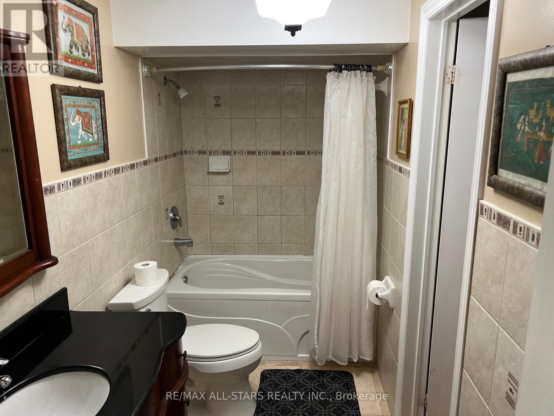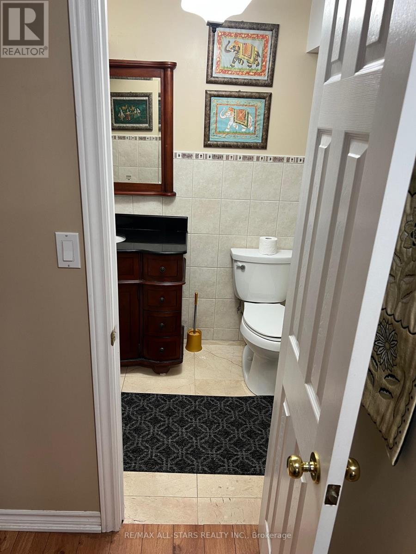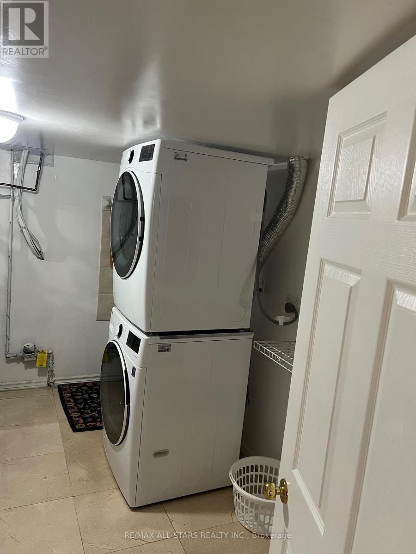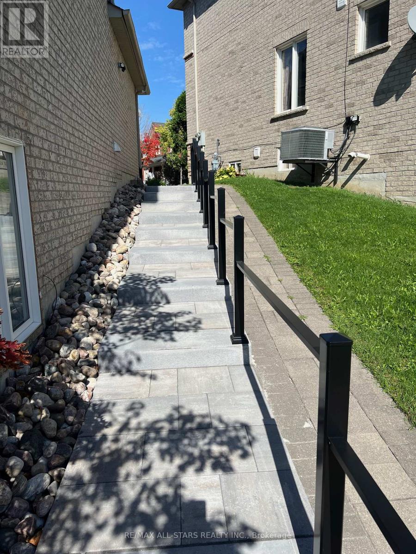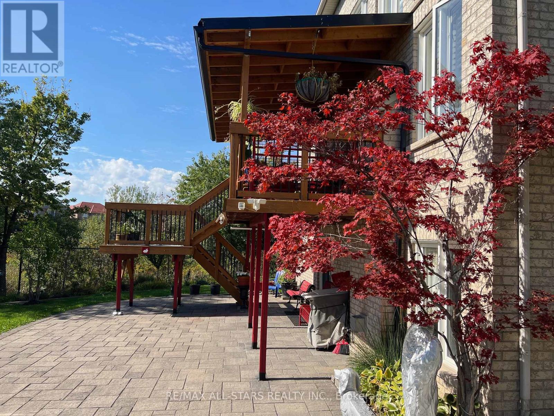15 Sirius Crescent Toronto, Ontario M1X 2A6
1 Bedroom
1 Bathroom
2000 - 2500 sqft
Fireplace
Central Air Conditioning
Forced Air
$1,700 Monthly
Fully Furnished, Walk-Out Basement Backing Onto Ravine. Spotless ,Spacious Upgraded Apartment With Ensuite Laundry, Walk-Out Entrance. A Peaceful ,Tranquil Setting. Ideal For Couple Or Single Professional. Owner Lives Upstairs. Some Utilities Included. Must See! (id:61852)
Property Details
| MLS® Number | E12450157 |
| Property Type | Single Family |
| Neigbourhood | Scarborough |
| Community Name | Rouge E11 |
| AmenitiesNearBy | Public Transit, Schools |
| Features | Conservation/green Belt |
| ParkingSpaceTotal | 1 |
Building
| BathroomTotal | 1 |
| BedroomsAboveGround | 1 |
| BedroomsTotal | 1 |
| Appliances | Dryer, Stove, Washer, Window Coverings, Refrigerator |
| BasementDevelopment | Finished |
| BasementFeatures | Apartment In Basement, Walk Out |
| BasementType | N/a (finished) |
| ConstructionStyleAttachment | Detached |
| CoolingType | Central Air Conditioning |
| ExteriorFinish | Brick |
| FireplacePresent | Yes |
| FlooringType | Laminate, Marble |
| HeatingFuel | Natural Gas |
| HeatingType | Forced Air |
| StoriesTotal | 2 |
| SizeInterior | 2000 - 2500 Sqft |
| Type | House |
| UtilityWater | Municipal Water |
Parking
| Garage |
Land
| Acreage | No |
| LandAmenities | Public Transit, Schools |
| Sewer | Sanitary Sewer |
| SizeFrontage | 26 Ft ,8 In |
| SizeIrregular | 26.7 Ft |
| SizeTotalText | 26.7 Ft |
Rooms
| Level | Type | Length | Width | Dimensions |
|---|---|---|---|---|
| Basement | Living Room | 5.33 m | 3.65 m | 5.33 m x 3.65 m |
| Basement | Bedroom | 3.88 m | 3.58 m | 3.88 m x 3.58 m |
| Basement | Kitchen | 2.97 m | 2.74 m | 2.97 m x 2.74 m |
| Basement | Eating Area | 2.74 m | 2.05 m | 2.74 m x 2.05 m |
https://www.realtor.ca/real-estate/28962671/15-sirius-crescent-toronto-rouge-rouge-e11
Interested?
Contact us for more information
Shiv Misir
Broker
RE/MAX All-Stars Realty Inc.
5071 Highway 7 East #5
Unionville, Ontario L3R 1N3
5071 Highway 7 East #5
Unionville, Ontario L3R 1N3
