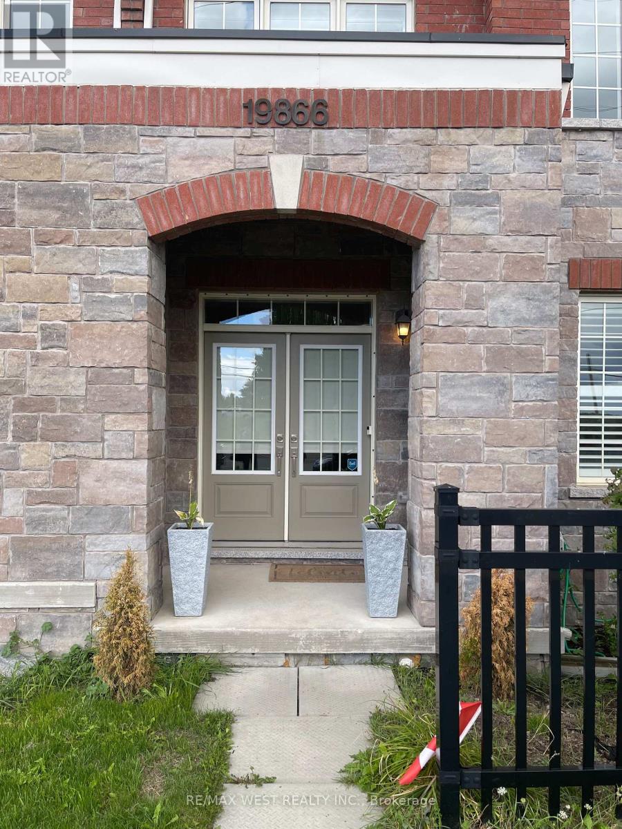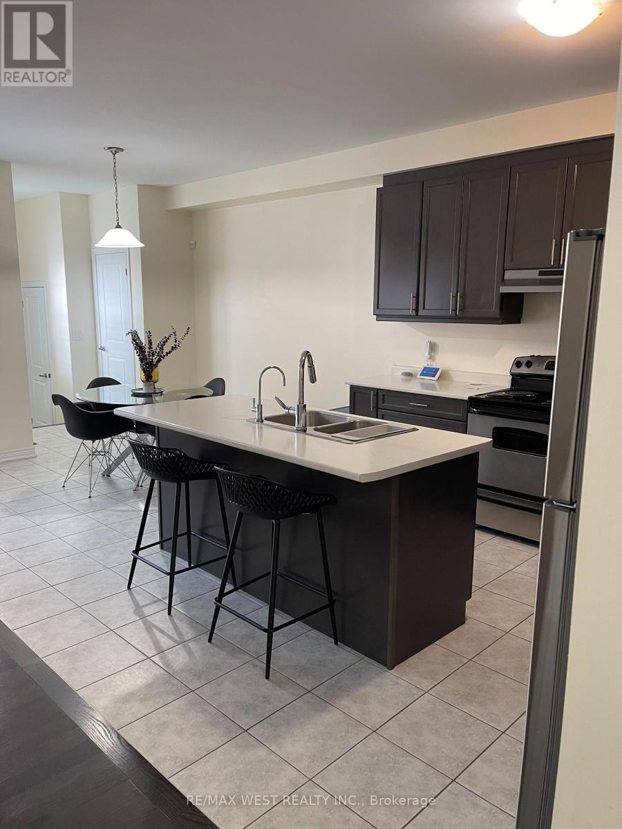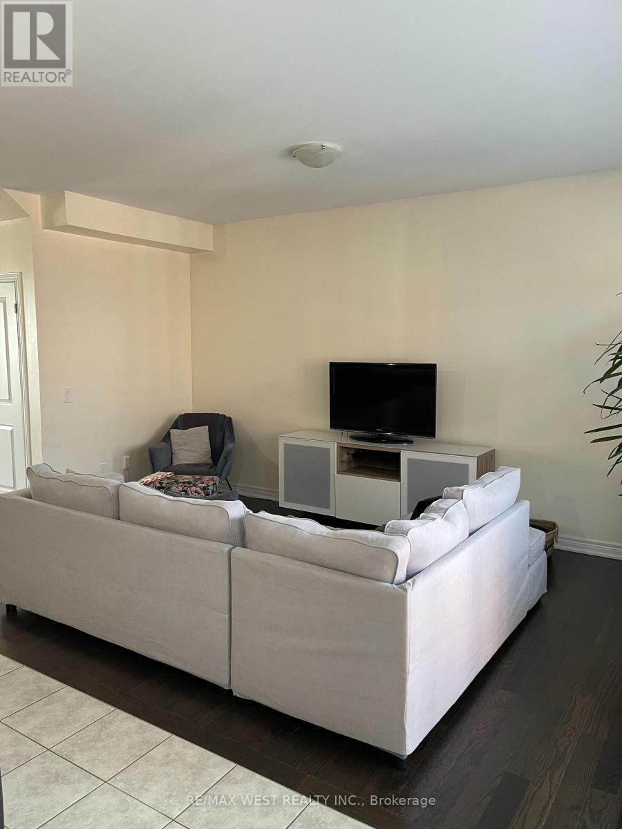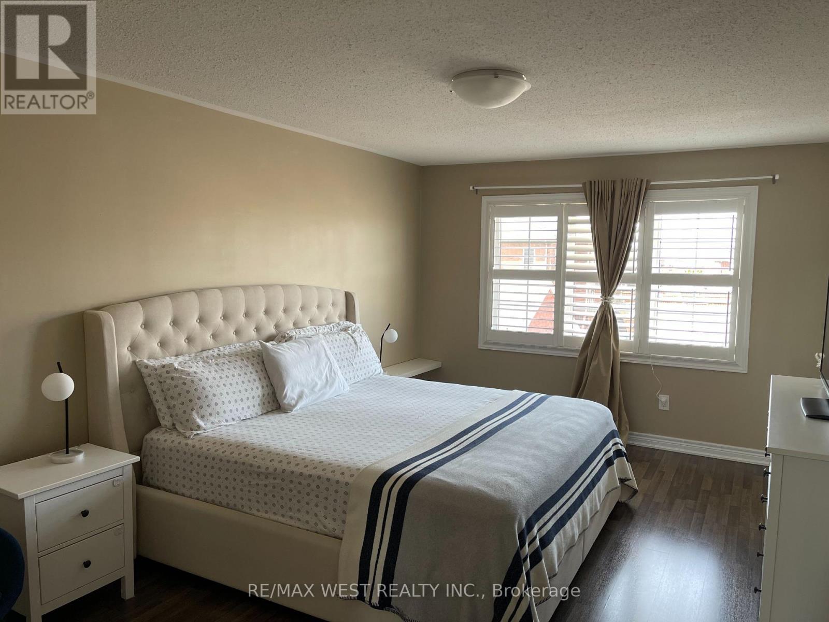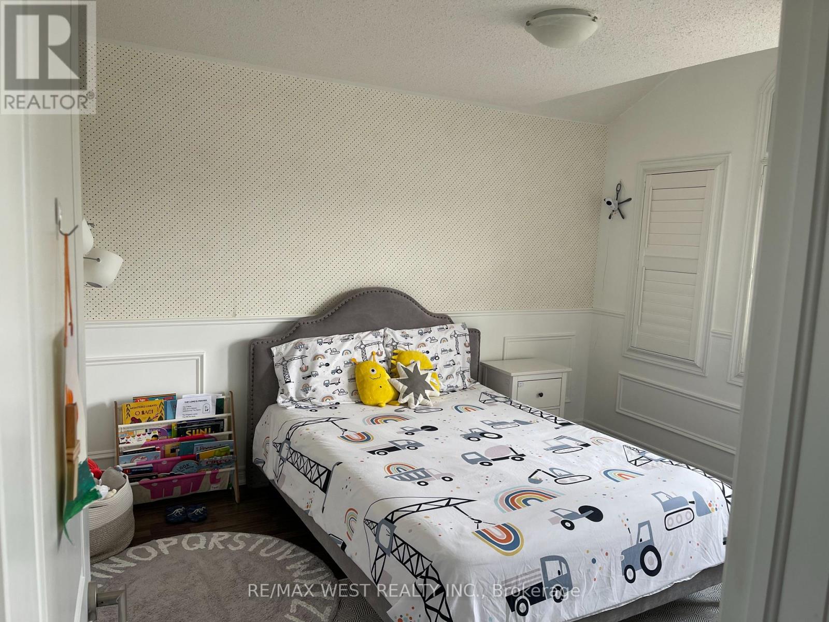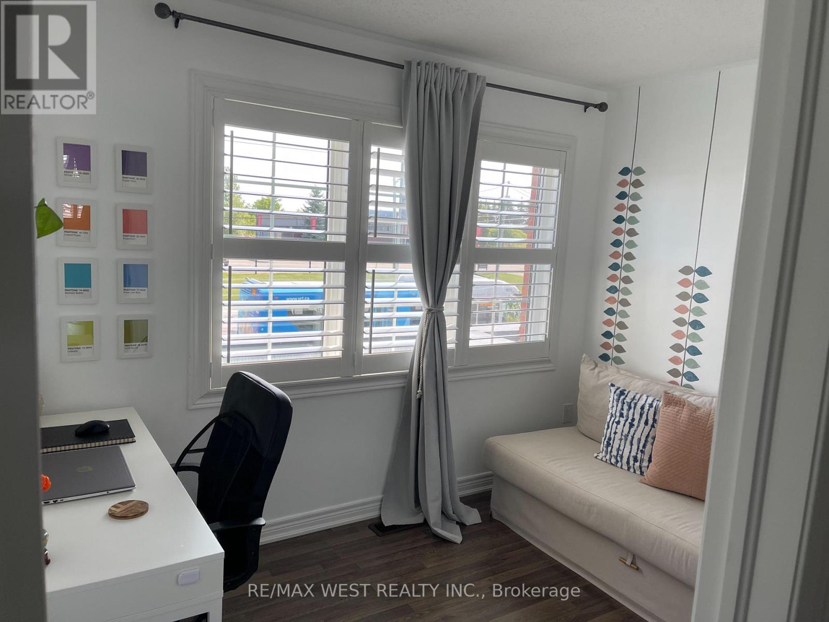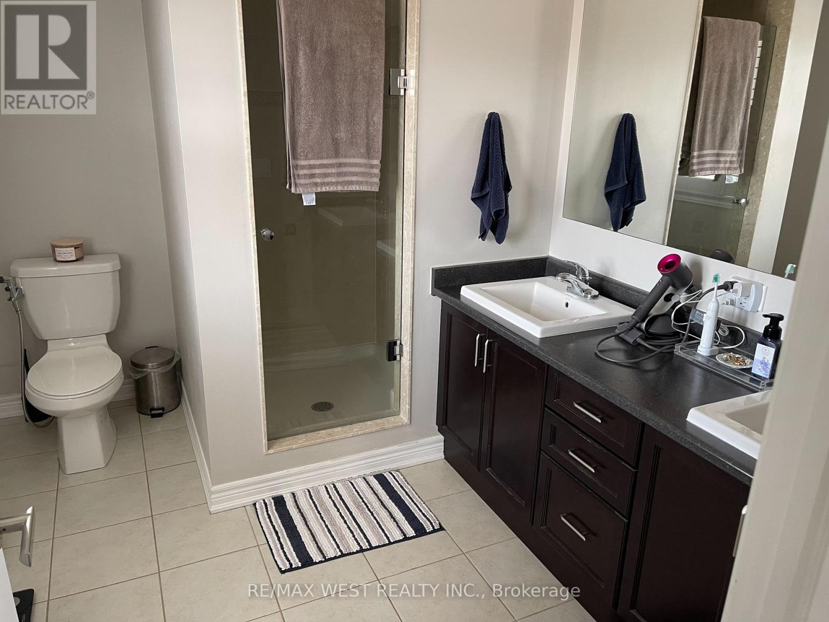19866 Leslie Street East Gwillimbury, Ontario L9N 0R9
$2,800 Monthly
Discover country charm with city convenience at this beautifully updated home in the heart of East Gwillimbury. Situated on a generous lot, this sun-filled residence offers spacious principal rooms, a modern kitchen with premium finishes, and tranquil outdoor space perfect for relaxing or entertaining. Enjoy the serenity of nature without sacrificing access to top schools, major highways, shopping, and GO Transit. Ideal for professionals or families seeking comfort, space, and a welcoming community. A rare lease opportunity move in and make it home (id:61852)
Property Details
| MLS® Number | N12450143 |
| Property Type | Single Family |
| Community Name | Queensville |
| Features | Carpet Free |
| ParkingSpaceTotal | 3 |
Building
| BathroomTotal | 3 |
| BedroomsAboveGround | 3 |
| BedroomsTotal | 3 |
| Appliances | Dishwasher, Dryer, Garage Door Opener, Hood Fan, Stove, Washer, Window Coverings, Refrigerator |
| BasementType | Full |
| ConstructionStyleAttachment | Attached |
| CoolingType | Central Air Conditioning |
| ExteriorFinish | Brick |
| FoundationType | Brick |
| HalfBathTotal | 1 |
| HeatingFuel | Natural Gas |
| HeatingType | Forced Air |
| StoriesTotal | 2 |
| SizeInterior | 1500 - 2000 Sqft |
| Type | Row / Townhouse |
| UtilityWater | Municipal Water |
Parking
| Attached Garage | |
| Garage |
Land
| Acreage | No |
| Sewer | Sanitary Sewer |
Rooms
| Level | Type | Length | Width | Dimensions |
|---|---|---|---|---|
| Second Level | Bedroom | 3.5 m | 5.2 m | 3.5 m x 5.2 m |
| Second Level | Bedroom 2 | 3.9 m | 3.3 m | 3.9 m x 3.3 m |
| Second Level | Bedroom 3 | 3.3 m | 2.4 m | 3.3 m x 2.4 m |
| Second Level | Bathroom | 1.8 m | 3.3 m | 1.8 m x 3.3 m |
| Main Level | Office | 4.1 m | 3.3 m | 4.1 m x 3.3 m |
| Main Level | Kitchen | 3.4 m | 3.7 m | 3.4 m x 3.7 m |
| Main Level | Dining Room | 3 m | 3.5 m | 3 m x 3.5 m |
| Main Level | Living Room | 5.2 m | 3.2 m | 5.2 m x 3.2 m |
| Main Level | Bathroom | 1 m | 2 m | 1 m x 2 m |
Interested?
Contact us for more information
Frank Leo
Broker
2234 Bloor Street West, 104524
Toronto, Ontario M6S 1N6
Pablo Cano
Salesperson
2234 Bloor Street West, 104524
Toronto, Ontario M6S 1N6
