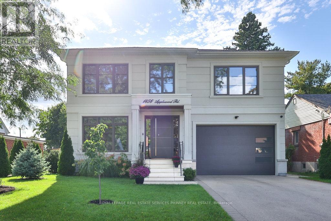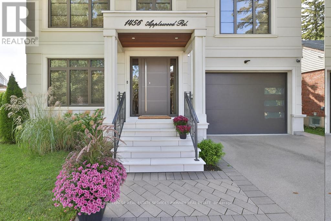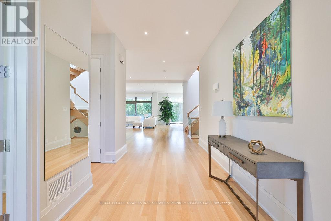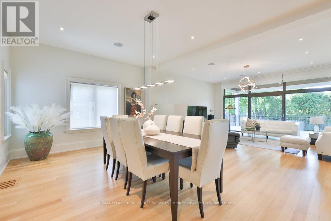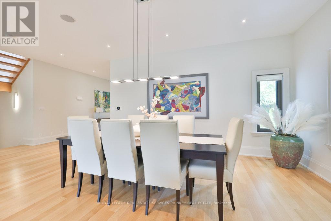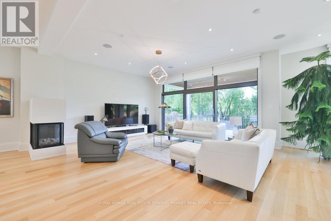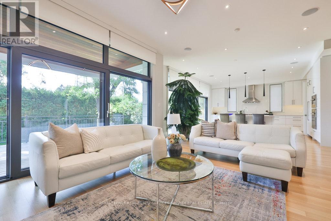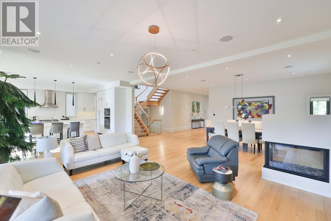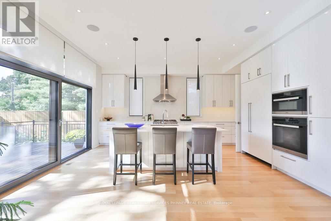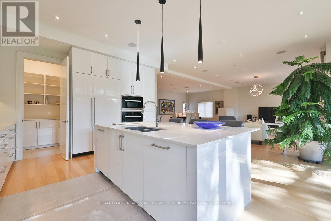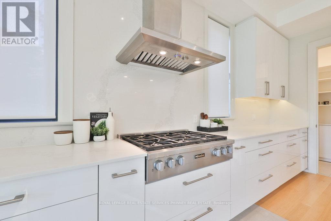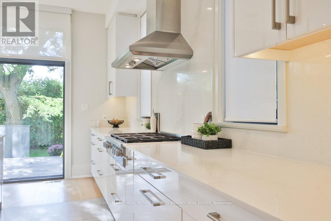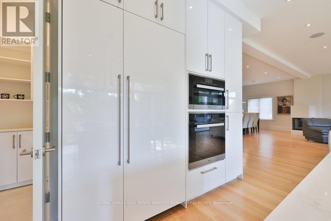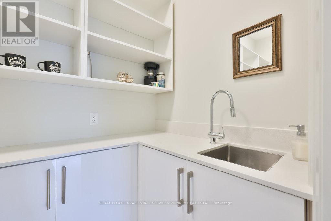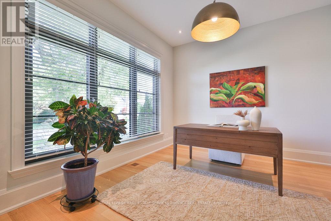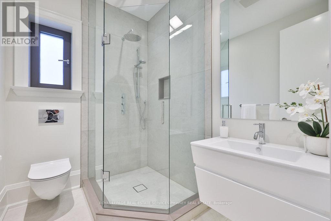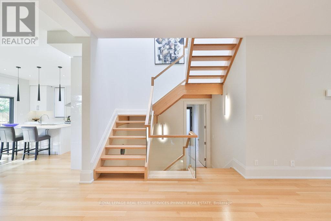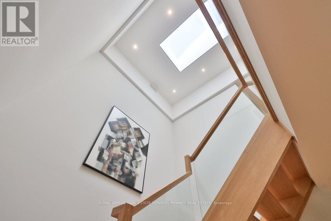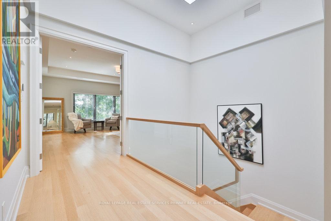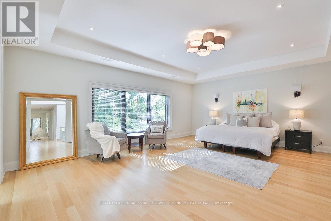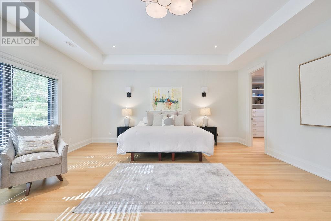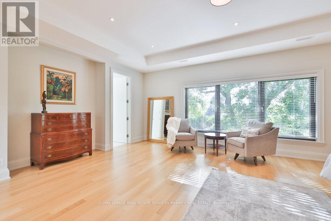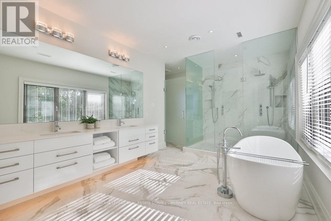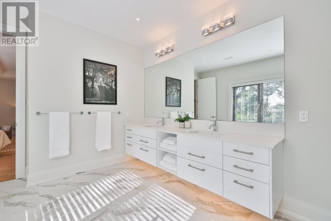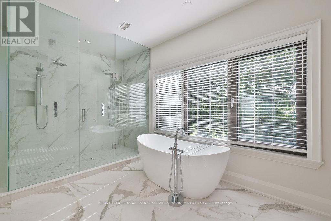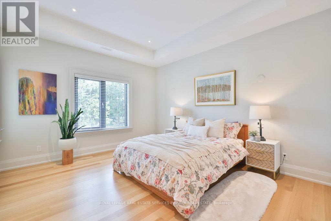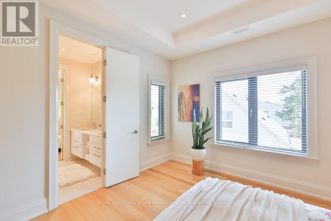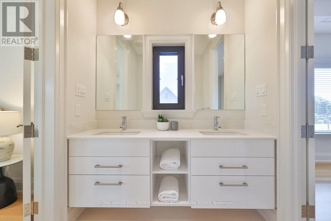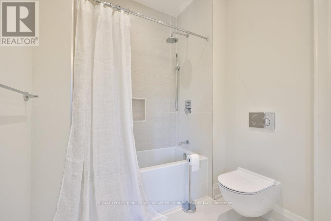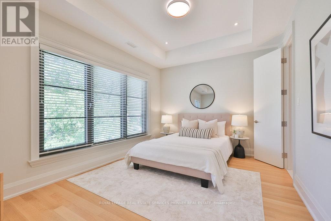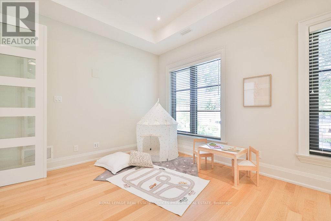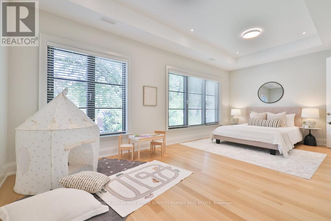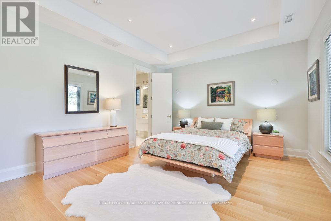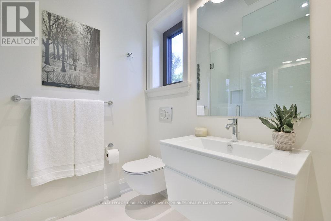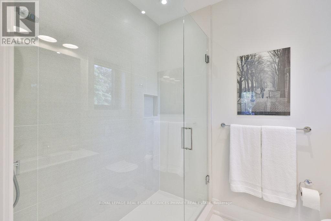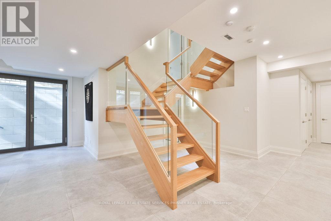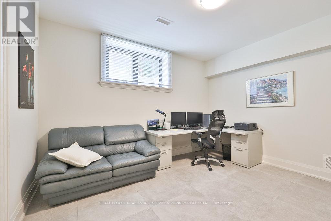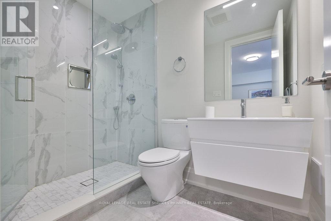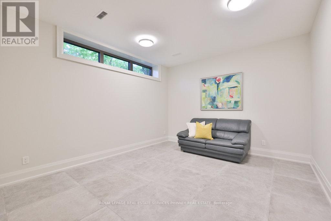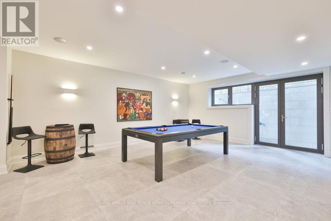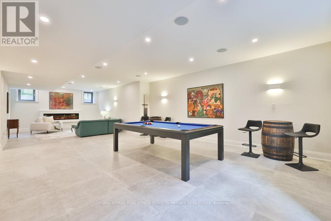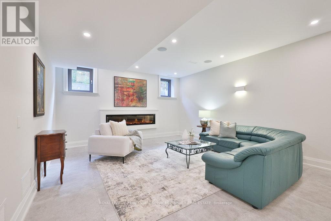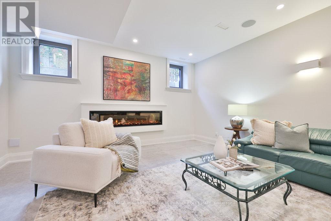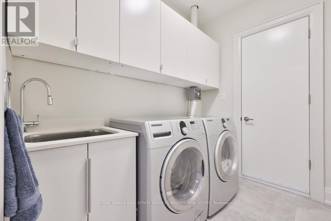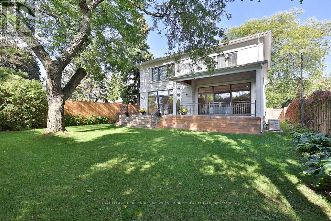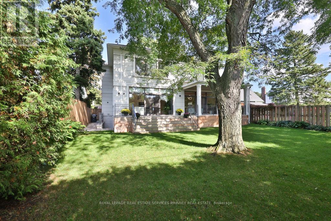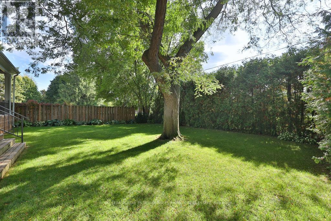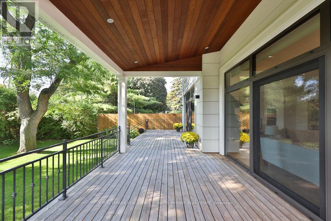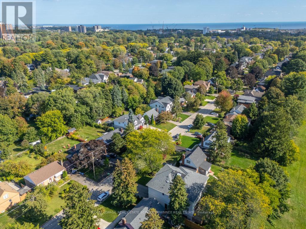1456 Applewood Road Mississauga, Ontario L5E 2M1
$2,998,999
Discover this 2018 custom-built luxury home in the heart of Lakeview, offering over 5,700 sq. ft. of total living space with a finished walk-up basement. Designed for both elegance and comfort, the home is filled with natural light from expansive rear windows, generous skylight above the central staircase, highlighting the open layout with soaring 10-ft ceilings on the main floor, striking 10-inch trim, and stunning quarter-cut hardwood floors.The chefs kitchen is a showstopper, featuring Miele appliances, Caesarstone Calacatta countertops, and a walk-in pantry with a sink, flowing seamlessly into the sunlit family room with gas fireplace. A main floor office and full bath add convenience and versatility.Upstairs, four spacious bedrooms and three full baths include a primary retreat with dual walk-in closets, spa-like 7-pc ensuite with hydronic heated floors, double shower, and Italian Catalano toilets throughout. A roughed-in second laundry room completes the upper level.The finished basement expands your living space with one bedroom and a den, full and half baths, a large recreation room, and a bar/kitchenette rough-in, all enhanced by natural light.Premium upgrades include European high-security doors, triple-pane tempered glass windows, a wired 360 security system, hydronic heated floors in the basement and primary bath, Generac 11kW standby gas generator. Outdoors, enjoy a private fenced yard, thermally modified wood decking, professional landscaping with Wi-Fi irrigation, and a polyaspartic-coated garage floor. Two furnaces one in the basement and one on the second floor. Behind the property, the former powerline corridor was dismantled years ago, to become a walking trail connecting to the new Lakeview waterfront development. A rare opportunity to own a home that blends timeless design, modern comfort, and a desirable location. (id:61852)
Property Details
| MLS® Number | W12450131 |
| Property Type | Single Family |
| Neigbourhood | Applewood Acres |
| Community Name | Lakeview |
| Features | Carpet Free, Sump Pump |
| ParkingSpaceTotal | 6 |
Building
| BathroomTotal | 6 |
| BedroomsAboveGround | 4 |
| BedroomsBelowGround | 1 |
| BedroomsTotal | 5 |
| Amenities | Fireplace(s) |
| Appliances | Garage Door Opener Remote(s), Oven - Built-in, Central Vacuum, Water Heater, Dishwasher, Dryer, Freezer, Microwave, Oven, Range, Washer |
| BasementDevelopment | Finished |
| BasementType | Full (finished) |
| ConstructionStyleAttachment | Detached |
| CoolingType | Central Air Conditioning |
| ExteriorFinish | Stone, Stucco |
| FireplacePresent | Yes |
| FireplaceTotal | 2 |
| FlooringType | Hardwood, Tile |
| FoundationType | Poured Concrete |
| HalfBathTotal | 1 |
| HeatingFuel | Natural Gas |
| HeatingType | Forced Air |
| StoriesTotal | 2 |
| SizeInterior | 3500 - 5000 Sqft |
| Type | House |
| UtilityPower | Generator |
| UtilityWater | Municipal Water |
Parking
| Attached Garage | |
| Garage |
Land
| Acreage | No |
| Sewer | Sanitary Sewer |
| SizeDepth | 130 Ft ,8 In |
| SizeFrontage | 58 Ft |
| SizeIrregular | 58 X 130.7 Ft |
| SizeTotalText | 58 X 130.7 Ft |
Rooms
| Level | Type | Length | Width | Dimensions |
|---|---|---|---|---|
| Second Level | Laundry Room | 1.91 m | 2.13 m | 1.91 m x 2.13 m |
| Second Level | Primary Bedroom | 5.59 m | 7.29 m | 5.59 m x 7.29 m |
| Second Level | Bedroom 2 | 3.86 m | 5.99 m | 3.86 m x 5.99 m |
| Second Level | Bedroom 4 | 3.4 m | 6.65 m | 3.4 m x 6.65 m |
| Second Level | Bedroom 3 | 4.06 m | 5.92 m | 4.06 m x 5.92 m |
| Basement | Den | 3.71 m | 4.22 m | 3.71 m x 4.22 m |
| Basement | Laundry Room | 2.54 m | 1.88 m | 2.54 m x 1.88 m |
| Basement | Recreational, Games Room | 5.54 m | 12.14 m | 5.54 m x 12.14 m |
| Basement | Bedroom 5 | 4.17 m | 5.11 m | 4.17 m x 5.11 m |
| Main Level | Living Room | 5.38 m | 5.72 m | 5.38 m x 5.72 m |
| Main Level | Dining Room | 3.94 m | 5.31 m | 3.94 m x 5.31 m |
| Main Level | Kitchen | 5.59 m | 6.78 m | 5.59 m x 6.78 m |
| Main Level | Office | 3.51 m | 4.04 m | 3.51 m x 4.04 m |
https://www.realtor.ca/real-estate/28962737/1456-applewood-road-mississauga-lakeview-lakeview
Interested?
Contact us for more information
Michael Phinney
Salesperson
169 Lakeshore Road West
Mississauga, Ontario L5H 1G3
Kimberly Phinney
Salesperson
169 Lakeshore Road West
Mississauga, Ontario L5H 1G3
Emily Phinney
Salesperson
169 Lakeshore Rd West
Mississauga, Ontario L5H 1G3
