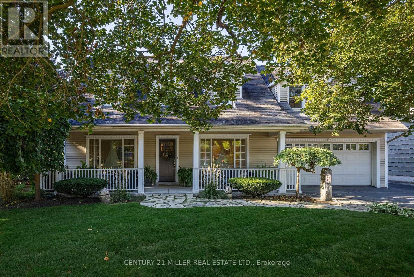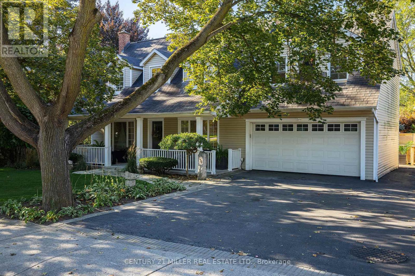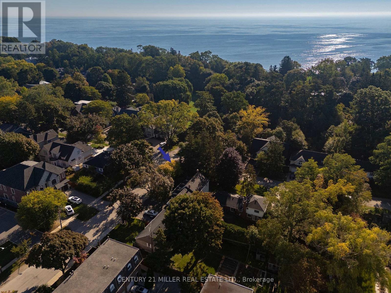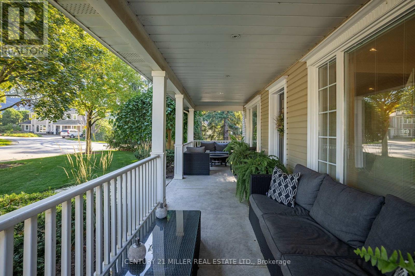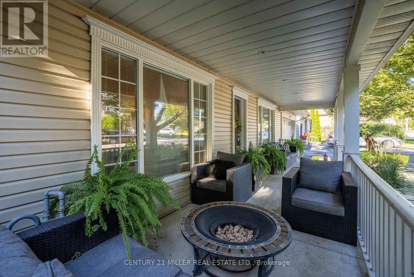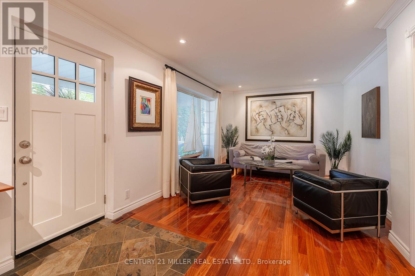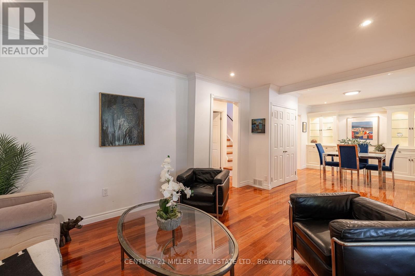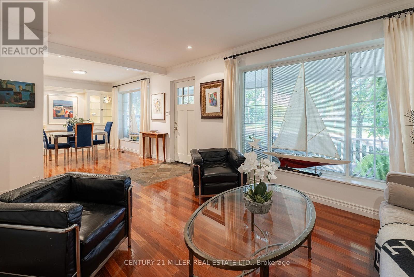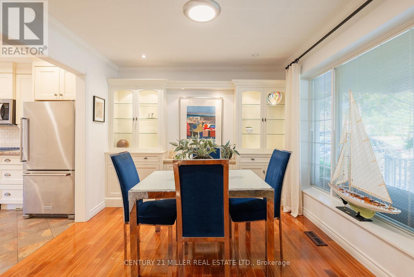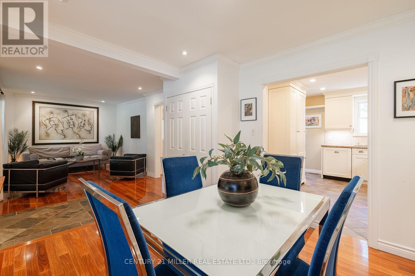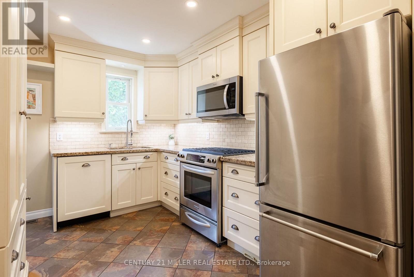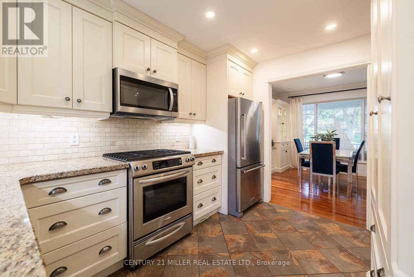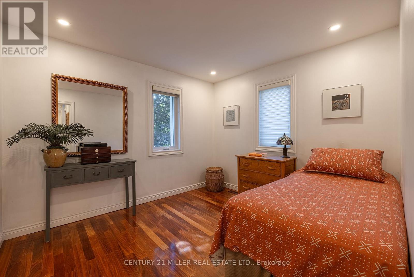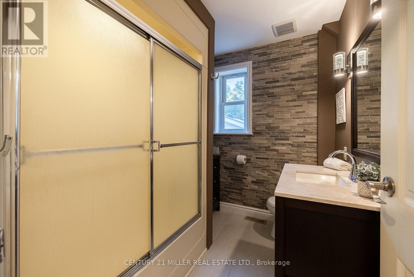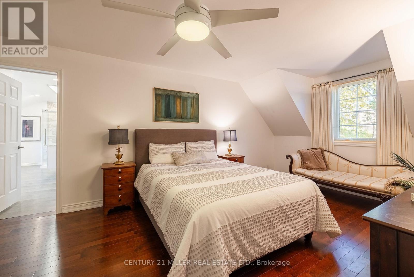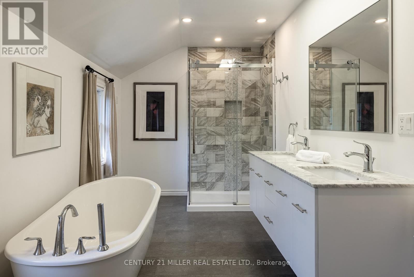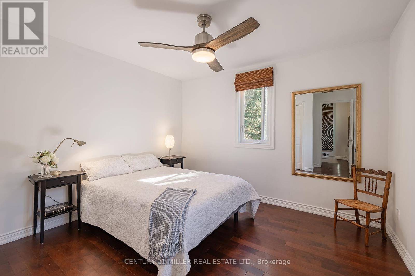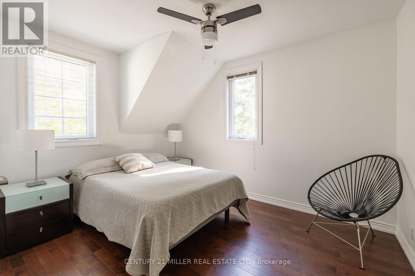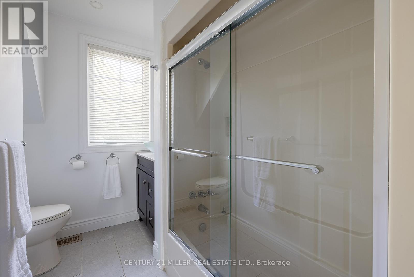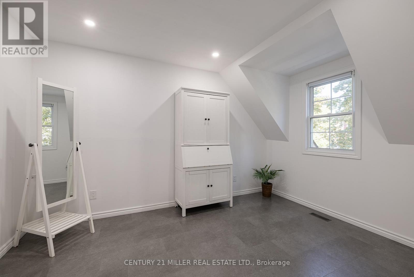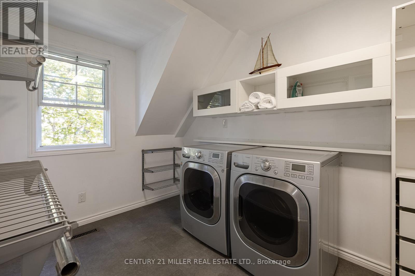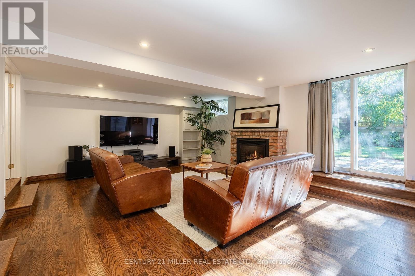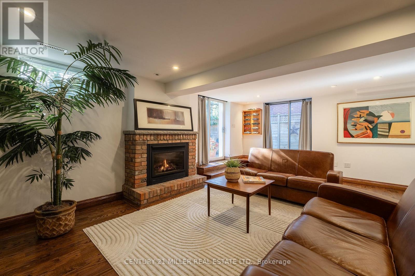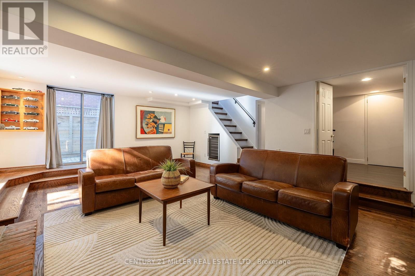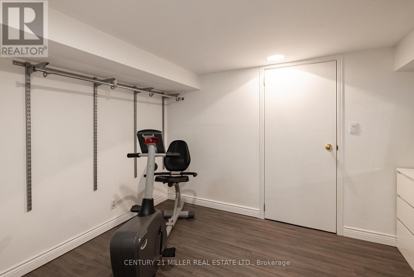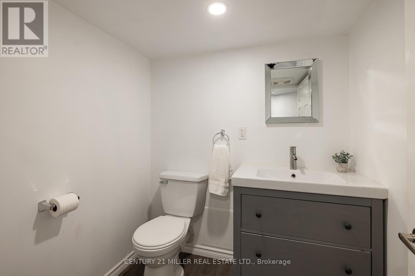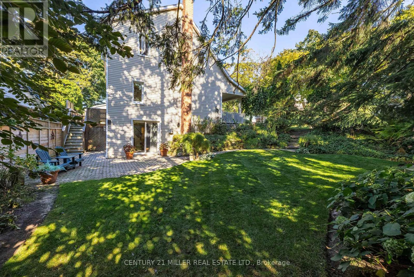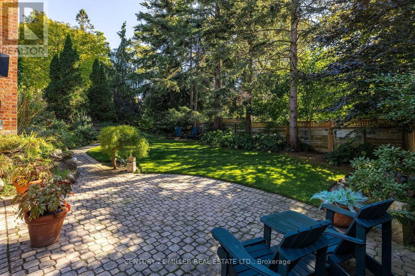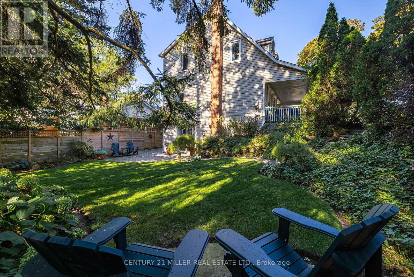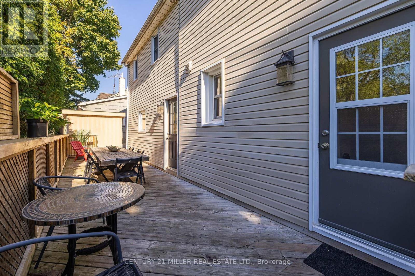76 Brock Street Oakville, Ontario L6K 2Z1
$1,997,000
Welcome to 76 Brock Street, ideally situated south of Lakeshore Road in one of Oakvilles most sought-after lakefront neighbourhoods. Just steps to the lake, the new waterfront trail, Oakville Marina and the shops and restaurants of downtown Oakville. Set on a quiet, tree-lined street, this well-maintained home blends timeless character with thoughtful updates. A welcoming front verandah introduces bright, open spaces with hardwood flooring and custom cabinetry. The kitchen features granite counters, a designer backsplash and stainless-steel appliances with direct access to a large private deck. The adjoining dining room with built-in cabinetry overlooks the living room, creating a warm and connected main-floor plan. A versatile main-floor den or bedroom with a nearby four-piece bath adds flexibility for guests. Upstairs, the primary suite includes a walk-in closet and a spa-like ensuite with soaker tub, glass shower and double vanity. Two additional bedrooms share a full bath, while a dedicated office and large laundry room enhance everyday convenience. The lower level is bright and above grade, featuring a spacious recreation room with gas fireplace, a built-in wine cooler, powder room and two walkouts leading to the private, landscaped backyard framed by mature greenery. An oversized heated garage (235" 186") includes a dedicated workshop, ideal for wellness or creative pursuits. A rare south-of-Lakeshore opportunity offering comfort, versatility, and a superb walkable lifestyle close to the lake and downtown. (id:61852)
Property Details
| MLS® Number | W12450176 |
| Property Type | Single Family |
| Community Name | 1002 - CO Central |
| EquipmentType | Air Conditioner, Water Heater, Furnace |
| Features | In-law Suite |
| ParkingSpaceTotal | 7 |
| RentalEquipmentType | Air Conditioner, Water Heater, Furnace |
| Structure | Porch, Deck |
Building
| BathroomTotal | 4 |
| BedroomsAboveGround | 4 |
| BedroomsTotal | 4 |
| Appliances | Garage Door Opener Remote(s), Dishwasher, Dryer, Garage Door Opener, Microwave, Stove, Washer, Window Coverings, Wine Fridge, Refrigerator |
| BasementDevelopment | Finished |
| BasementFeatures | Walk Out |
| BasementType | N/a (finished) |
| ConstructionStyleAttachment | Detached |
| CoolingType | Central Air Conditioning |
| ExteriorFinish | Brick, Vinyl Siding |
| FireplacePresent | Yes |
| FireplaceTotal | 1 |
| FoundationType | Poured Concrete |
| HalfBathTotal | 1 |
| HeatingFuel | Natural Gas |
| HeatingType | Forced Air |
| StoriesTotal | 2 |
| SizeInterior | 1100 - 1500 Sqft |
| Type | House |
| UtilityWater | Municipal Water |
Parking
| Attached Garage | |
| Garage |
Land
| Acreage | No |
| LandscapeFeatures | Landscaped |
| Sewer | Sanitary Sewer |
| SizeDepth | 64 Ft ,6 In |
| SizeFrontage | 96 Ft ,6 In |
| SizeIrregular | 96.5 X 64.5 Ft ; 96.42' X 64.47' X 96.66' X 64.38' |
| SizeTotalText | 96.5 X 64.5 Ft ; 96.42' X 64.47' X 96.66' X 64.38'|under 1/2 Acre |
| ZoningDescription | Rl4-0 |
Rooms
| Level | Type | Length | Width | Dimensions |
|---|---|---|---|---|
| Second Level | Primary Bedroom | 5.64 m | 3.56 m | 5.64 m x 3.56 m |
| Second Level | Bedroom 2 | 3.48 m | 3.18 m | 3.48 m x 3.18 m |
| Second Level | Bedroom 3 | 3.48 m | 2.84 m | 3.48 m x 2.84 m |
| Second Level | Office | 3.99 m | 2.97 m | 3.99 m x 2.97 m |
| Second Level | Laundry Room | 3.99 m | 2.34 m | 3.99 m x 2.34 m |
| Basement | Exercise Room | 3.25 m | 2.41 m | 3.25 m x 2.41 m |
| Basement | Utility Room | 3.84 m | 1.24 m | 3.84 m x 1.24 m |
| Basement | Recreational, Games Room | 6.48 m | 4.95 m | 6.48 m x 4.95 m |
| Main Level | Bedroom 4 | 3.56 m | 2.64 m | 3.56 m x 2.64 m |
| Main Level | Living Room | 3.35 m | 2.97 m | 3.35 m x 2.97 m |
| Main Level | Dining Room | 3.12 m | 2.67 m | 3.12 m x 2.67 m |
| Main Level | Kitchen | 3.3 m | 3.02 m | 3.3 m x 3.02 m |
https://www.realtor.ca/real-estate/28962750/76-brock-street-oakville-co-central-1002-co-central
Interested?
Contact us for more information
Brad Miller
Broker
2400 Dundas St W Unit 6 #513
Mississauga, Ontario L5K 2R8
Kieran Mccourt
Salesperson
2400 Dundas St W Unit 6 #513
Mississauga, Ontario L5K 2R8
Brian Lyall
Salesperson
2400 Dundas St W Unit 6 #513
Mississauga, Ontario L5K 2R8
