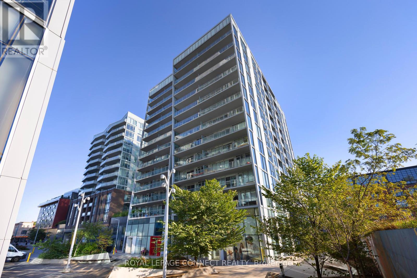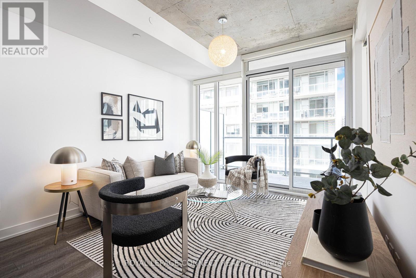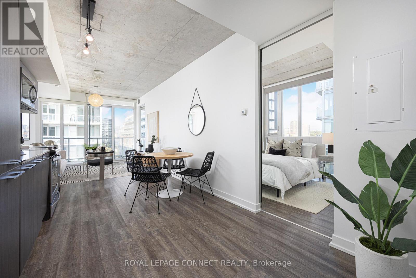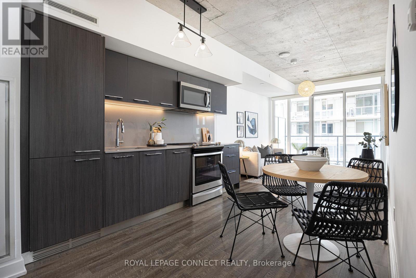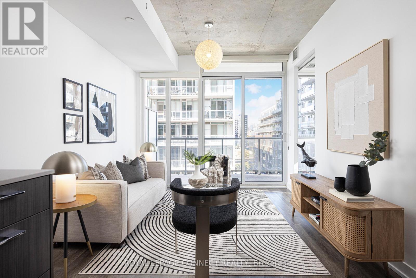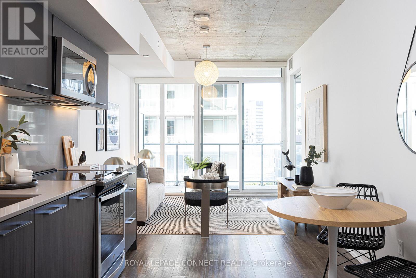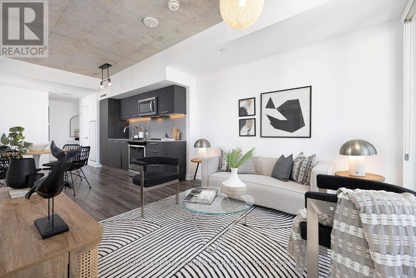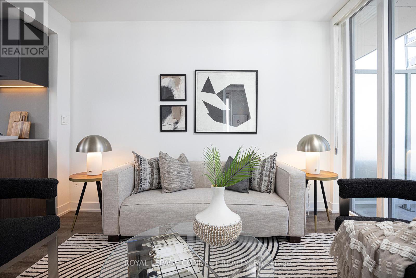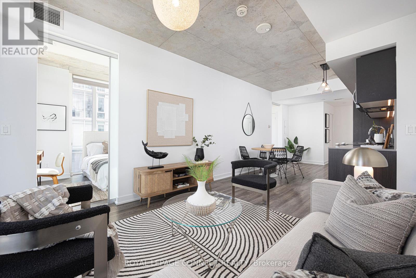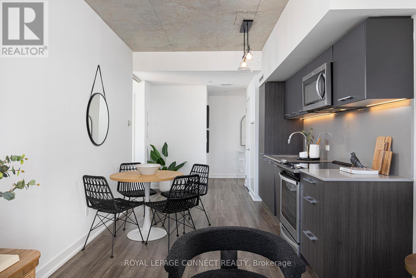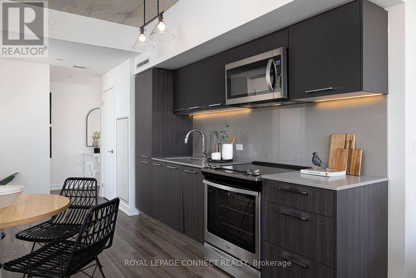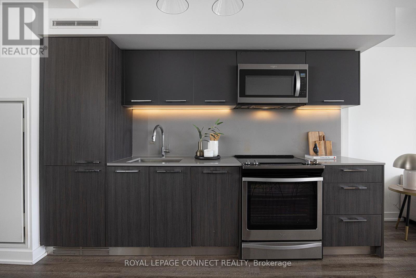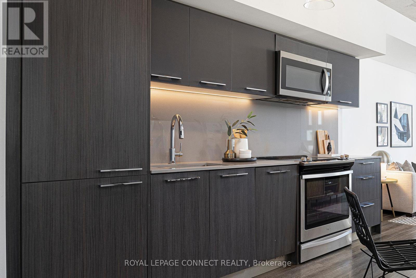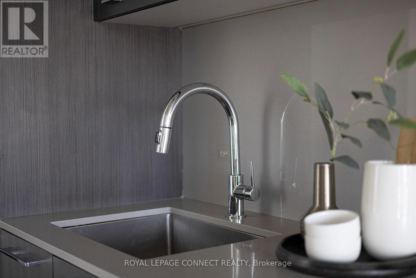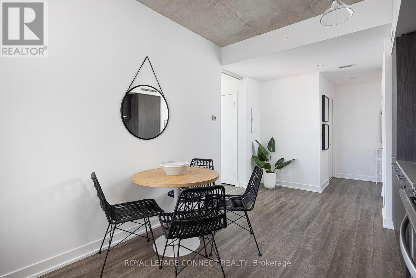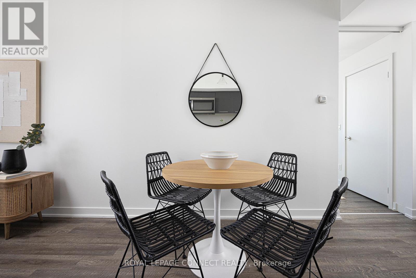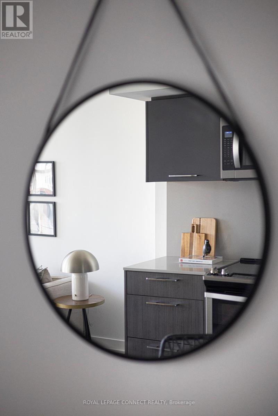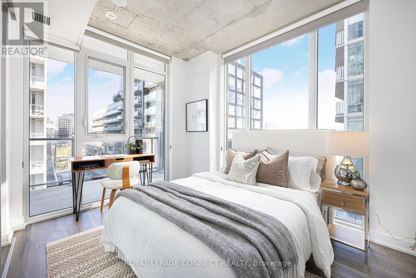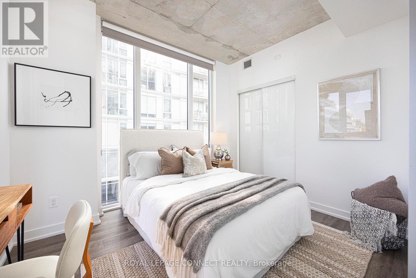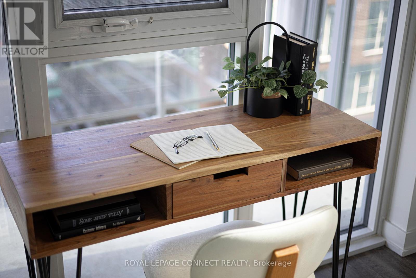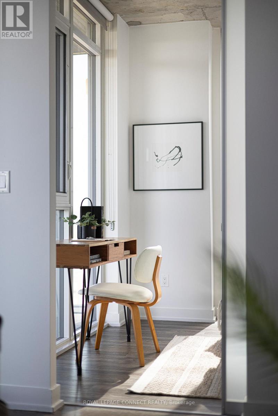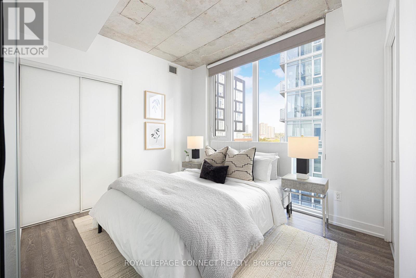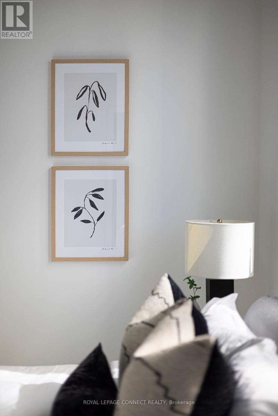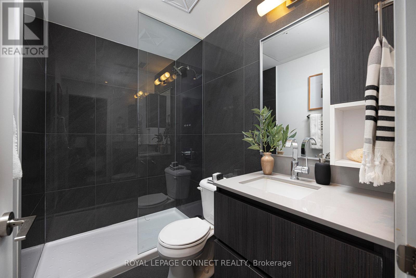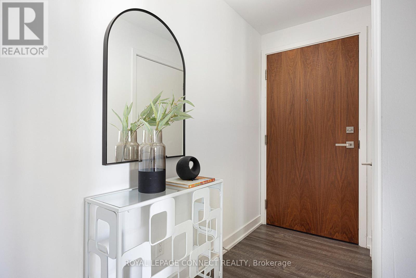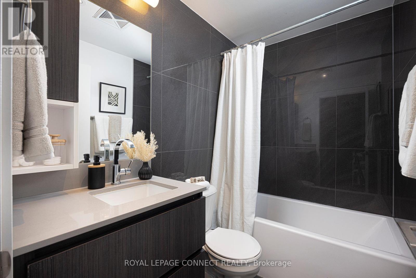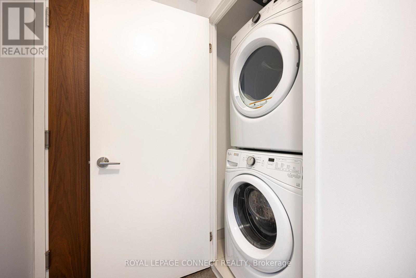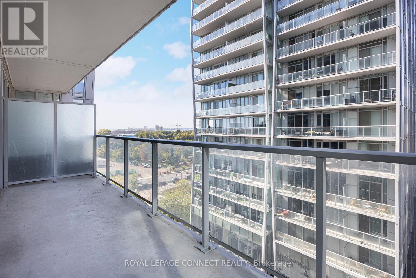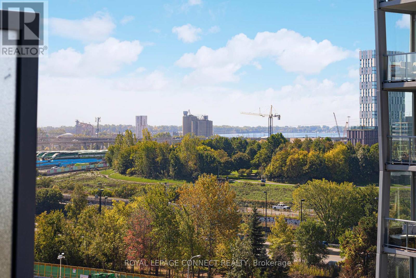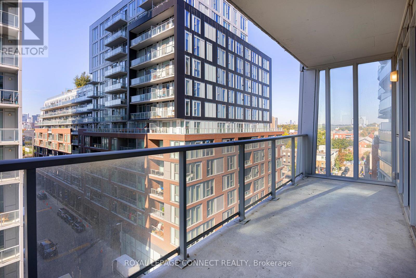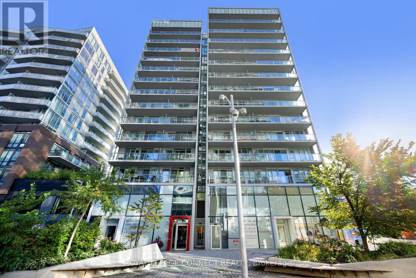710 - 25 Baseball Place Toronto, Ontario M4M 0E7
$649,000Maintenance, Common Area Maintenance, Heat, Insurance, Parking, Water
$619.63 Monthly
Maintenance, Common Area Maintenance, Heat, Insurance, Parking, Water
$619.63 MonthlyYou can't strike out when you buy this condo!! Welcome to 25 Baseball Place Suite 710 - a pitcher-perfect two-bedroom, two-bathroom corner unit condo that will turn you into a true superfan. Featuring a large living room ideal for watching the ball game or enjoying all the natural light pouring in from the floor-to-ceiling windows on two exposures. The proper foyer leads to the designer chef's kitchen with stainless steel appliances and tons of storage making it easy to whip up ballpark-worthy nachos and hot dogs. Step out onto the massive balcony and enjoy the clear view from your very own private box. With two family-sized bedrooms including a primary bedroom with its own ensuite bathroom, plus an additional guest bathroom, this condo has the ideal layout to comfortably fit your entire team roster. Unlike at the Rogers Centre, there's no fighting for parking with your very own parking space, and you can keep all your Jays paraphernalia in your handy storage locker. An ultra-convenient location next to the on-ramp for the Don Valley Parkway and steps transit and all of Riverside's best restaurants, bars, and shops make this unit a home run! (id:61852)
Property Details
| MLS® Number | E12450029 |
| Property Type | Single Family |
| Neigbourhood | Toronto—Danforth |
| Community Name | South Riverdale |
| CommunityFeatures | Pet Restrictions |
| Features | Balcony, Carpet Free, In Suite Laundry |
| ParkingSpaceTotal | 1 |
| PoolType | Outdoor Pool |
Building
| BathroomTotal | 2 |
| BedroomsAboveGround | 2 |
| BedroomsTotal | 2 |
| Age | New Building |
| Amenities | Exercise Centre, Party Room, Storage - Locker, Security/concierge |
| Appliances | Dishwasher, Dryer, Microwave, Stove, Washer, Window Coverings, Refrigerator |
| CoolingType | Central Air Conditioning |
| ExteriorFinish | Brick, Concrete |
| FlooringType | Vinyl |
| HeatingFuel | Natural Gas |
| HeatingType | Forced Air |
| SizeInterior | 700 - 799 Sqft |
| Type | Apartment |
Parking
| Underground | |
| Garage |
Land
| Acreage | No |
Rooms
| Level | Type | Length | Width | Dimensions |
|---|---|---|---|---|
| Main Level | Kitchen | 5.07 m | 2.93 m | 5.07 m x 2.93 m |
| Main Level | Living Room | 3.56 m | 3.11 m | 3.56 m x 3.11 m |
| Main Level | Dining Room | 5.07 m | 2.93 m | 5.07 m x 2.93 m |
| Main Level | Primary Bedroom | 3.07 m | 2.75 m | 3.07 m x 2.75 m |
| Main Level | Bedroom 2 | 3.52 m | 2.75 m | 3.52 m x 2.75 m |
Interested?
Contact us for more information
Edward Wang
Broker
311 Roncesvalles Avenue
Toronto, Ontario M6R 2M6
Christopher Wannamaker
Salesperson
311 Roncesvalles Avenue
Toronto, Ontario M6R 2M6
