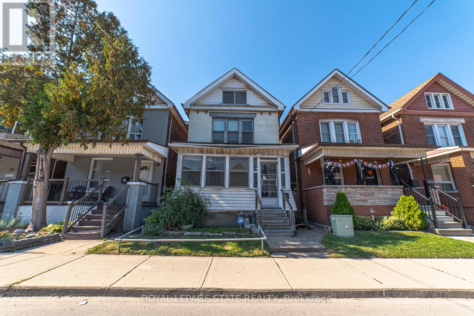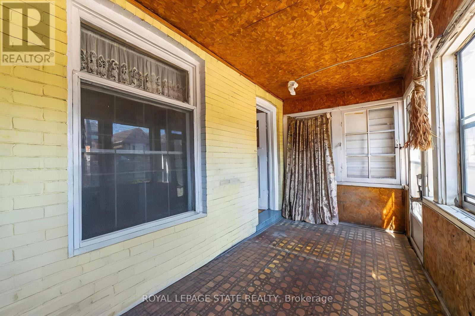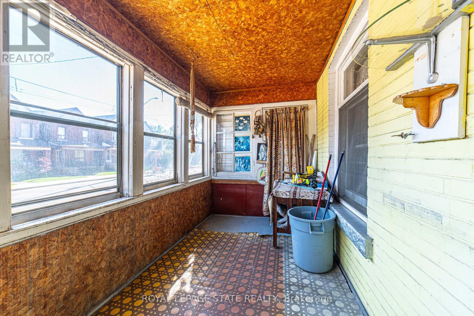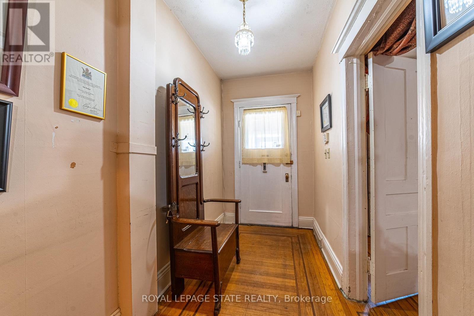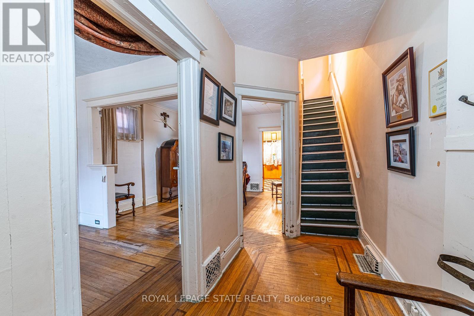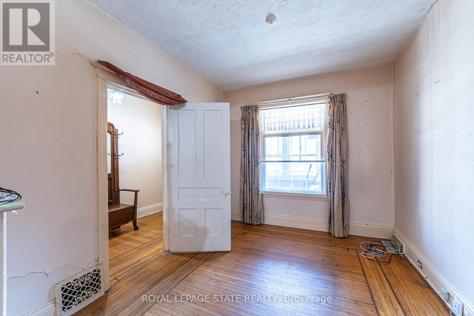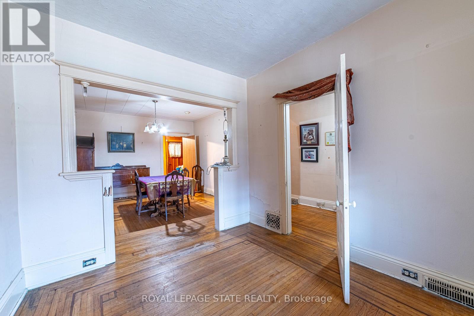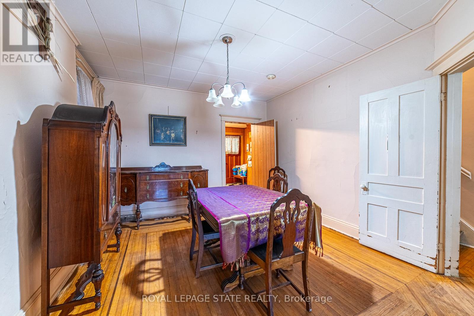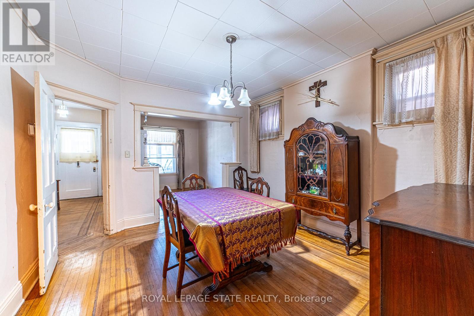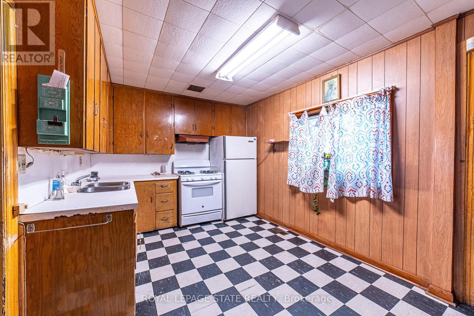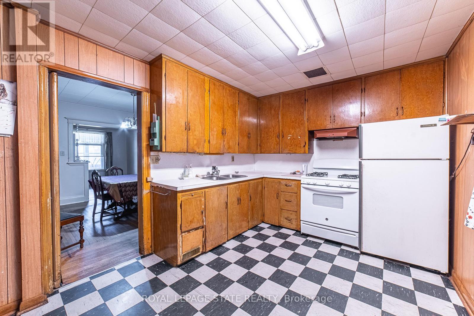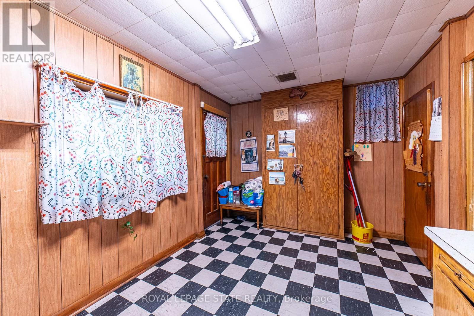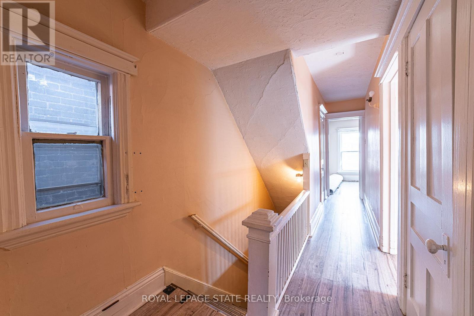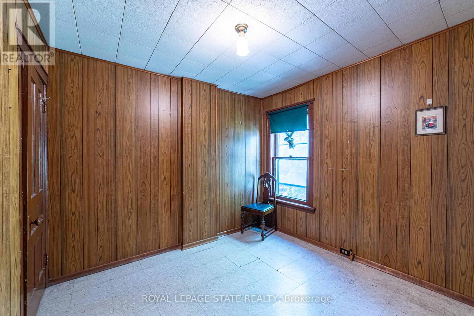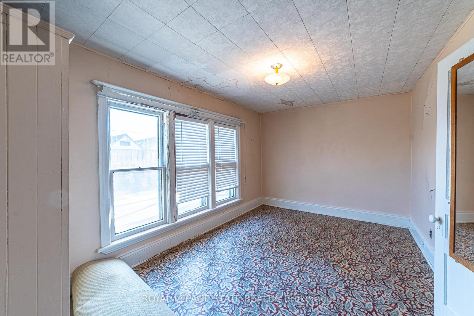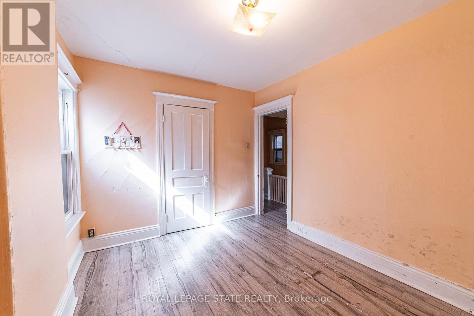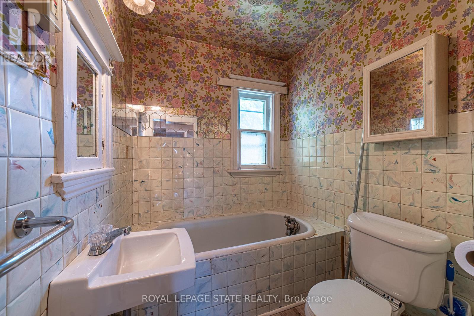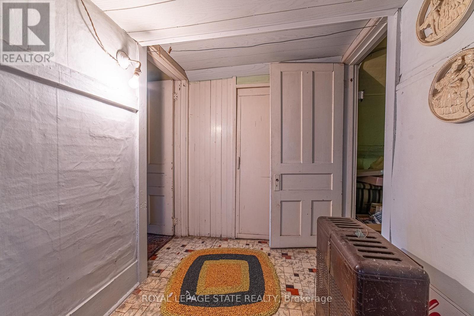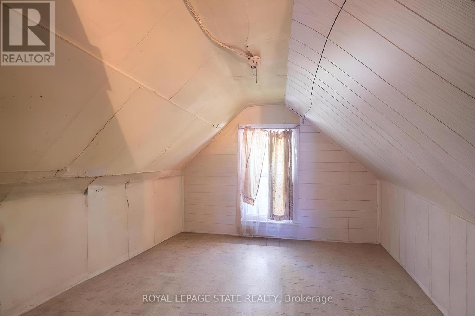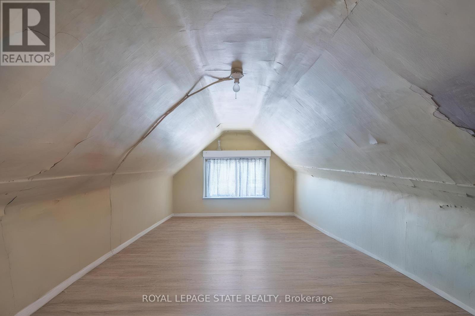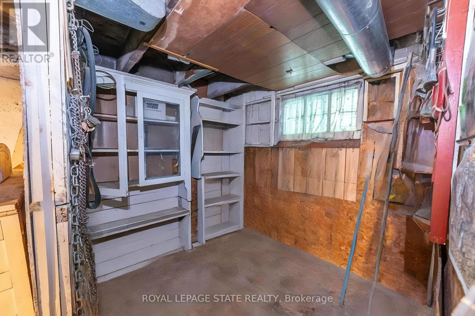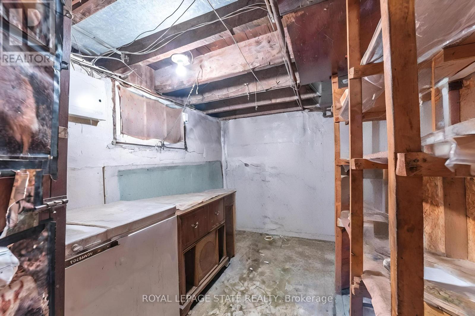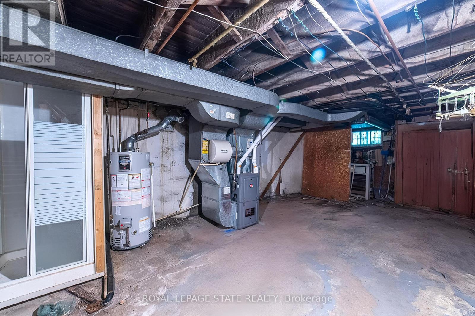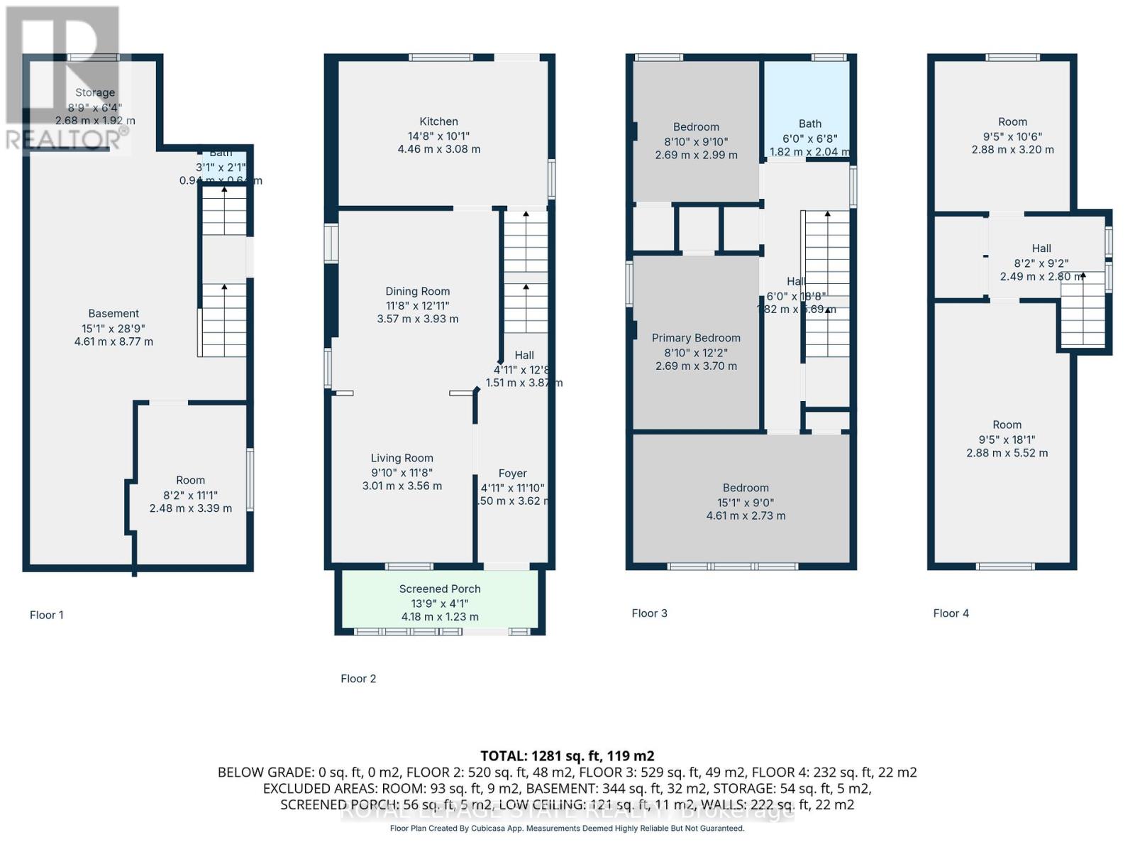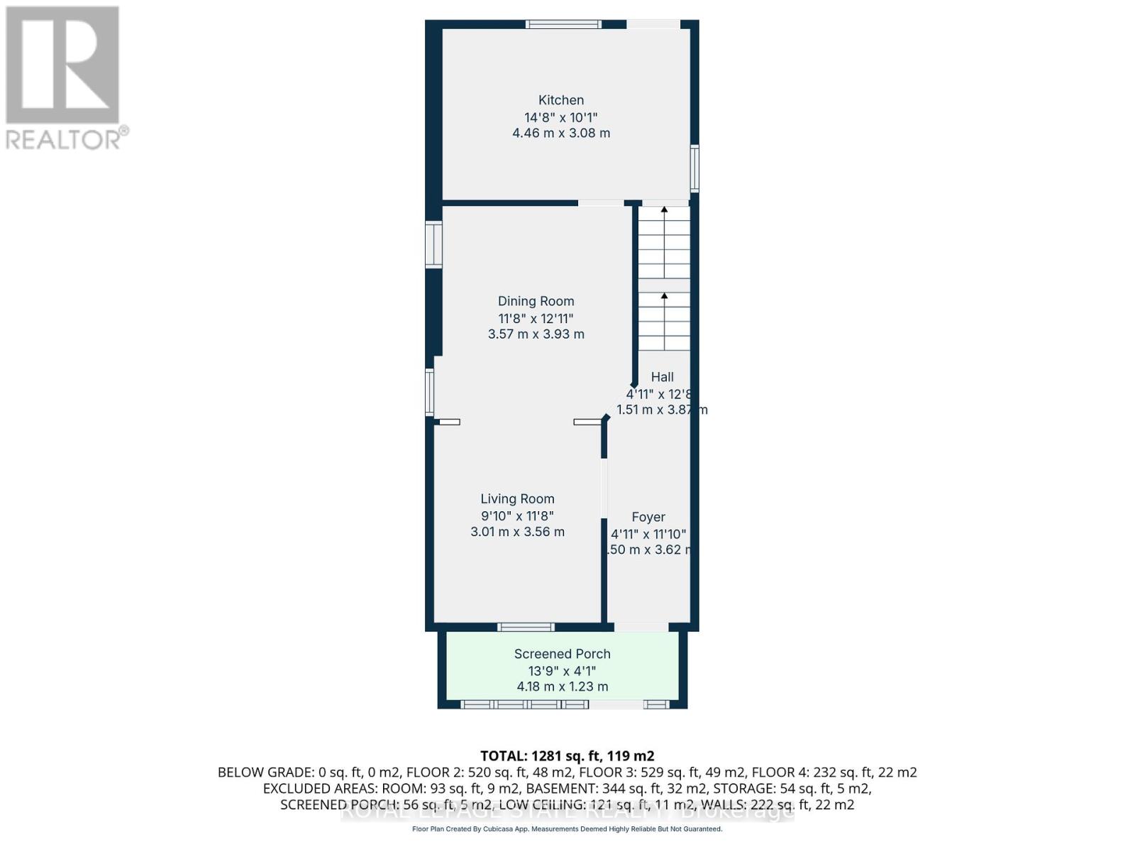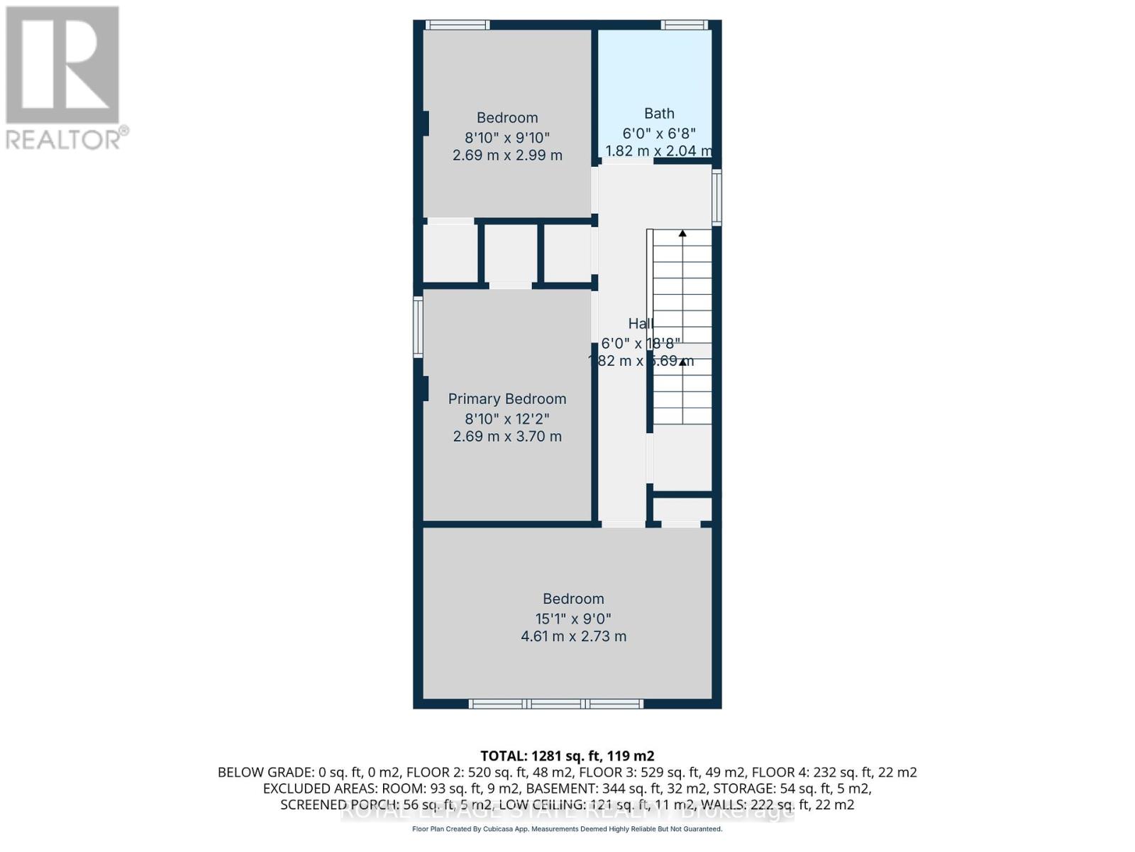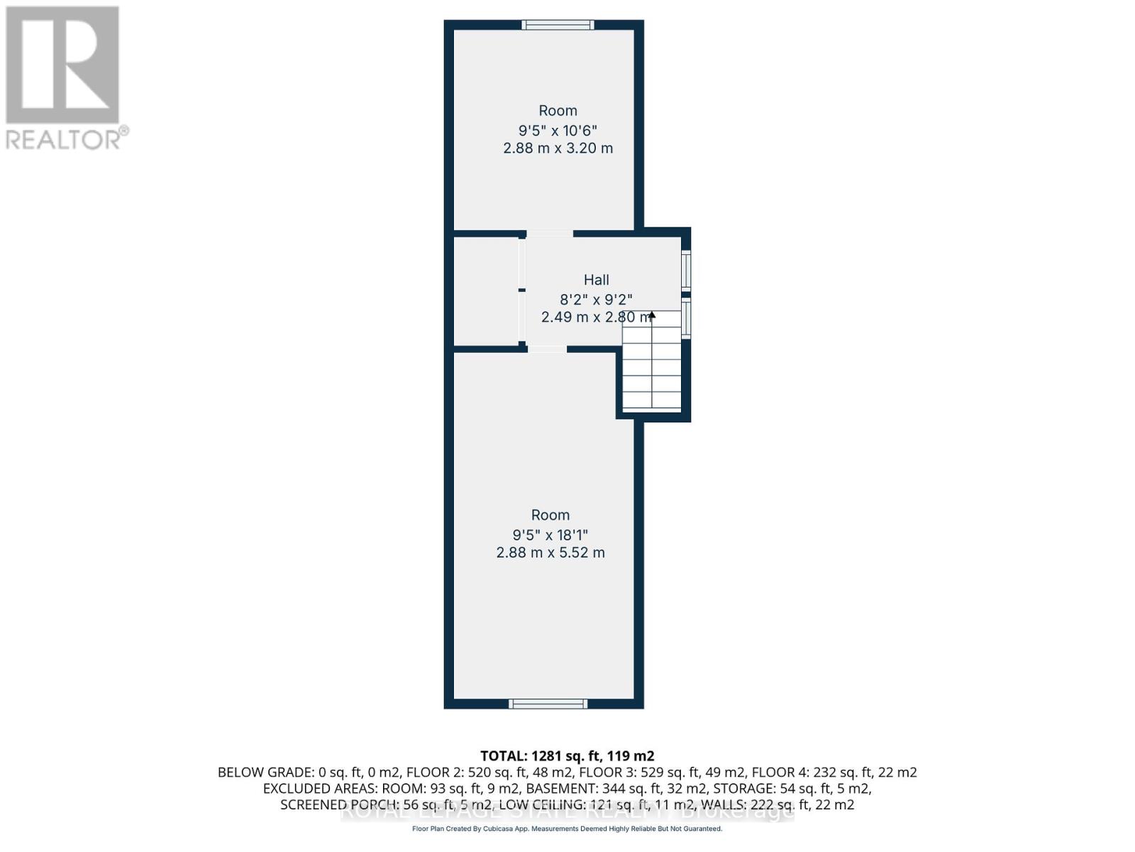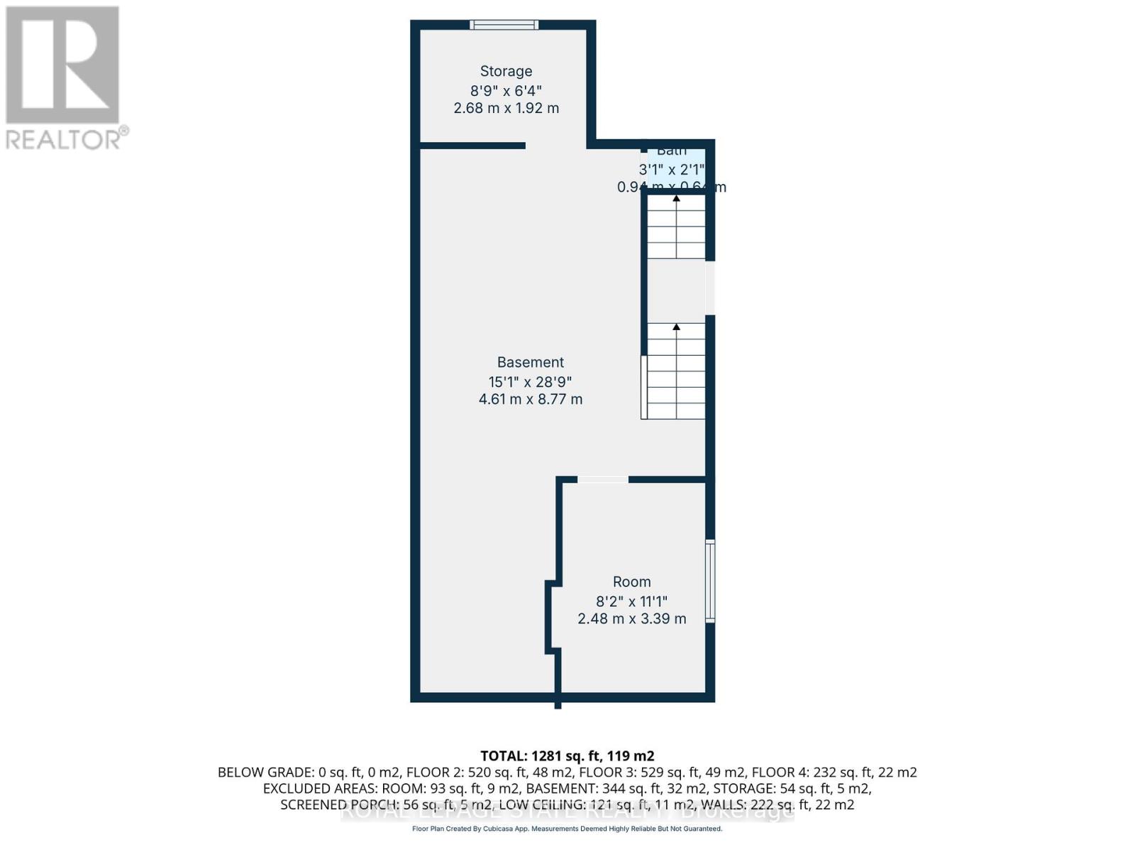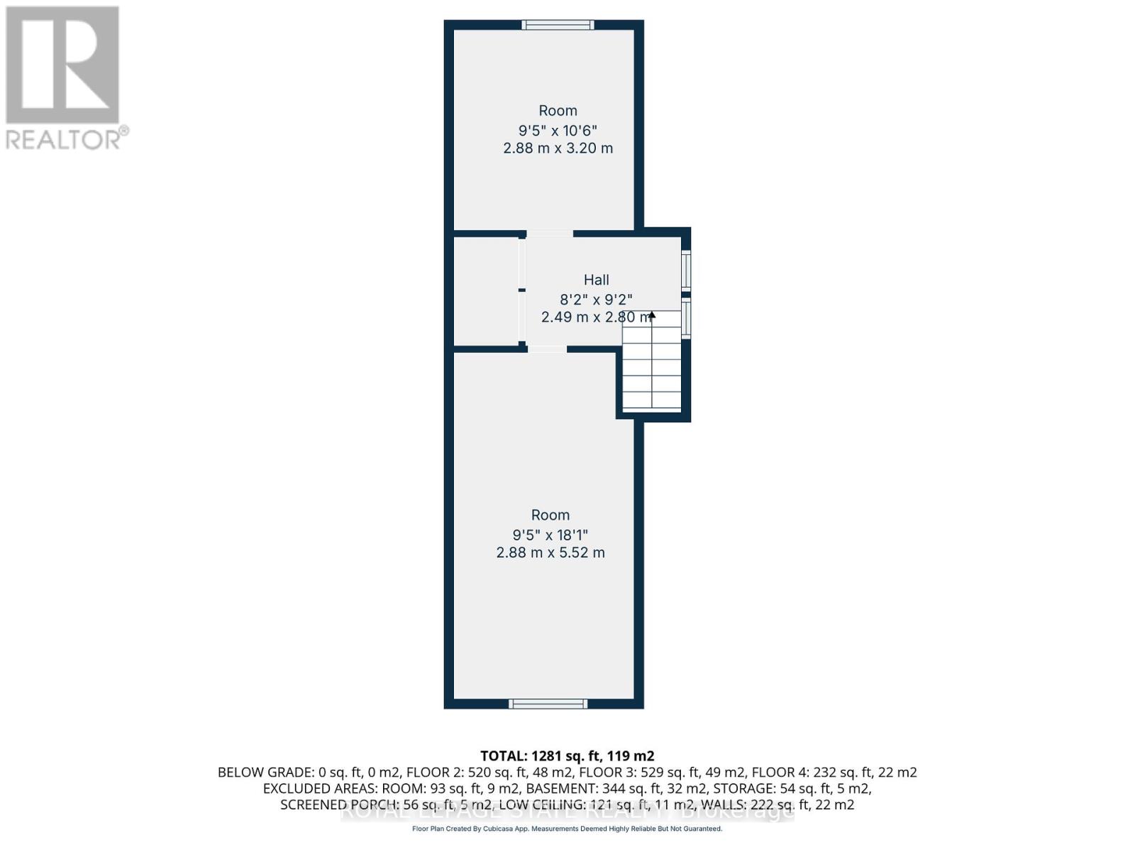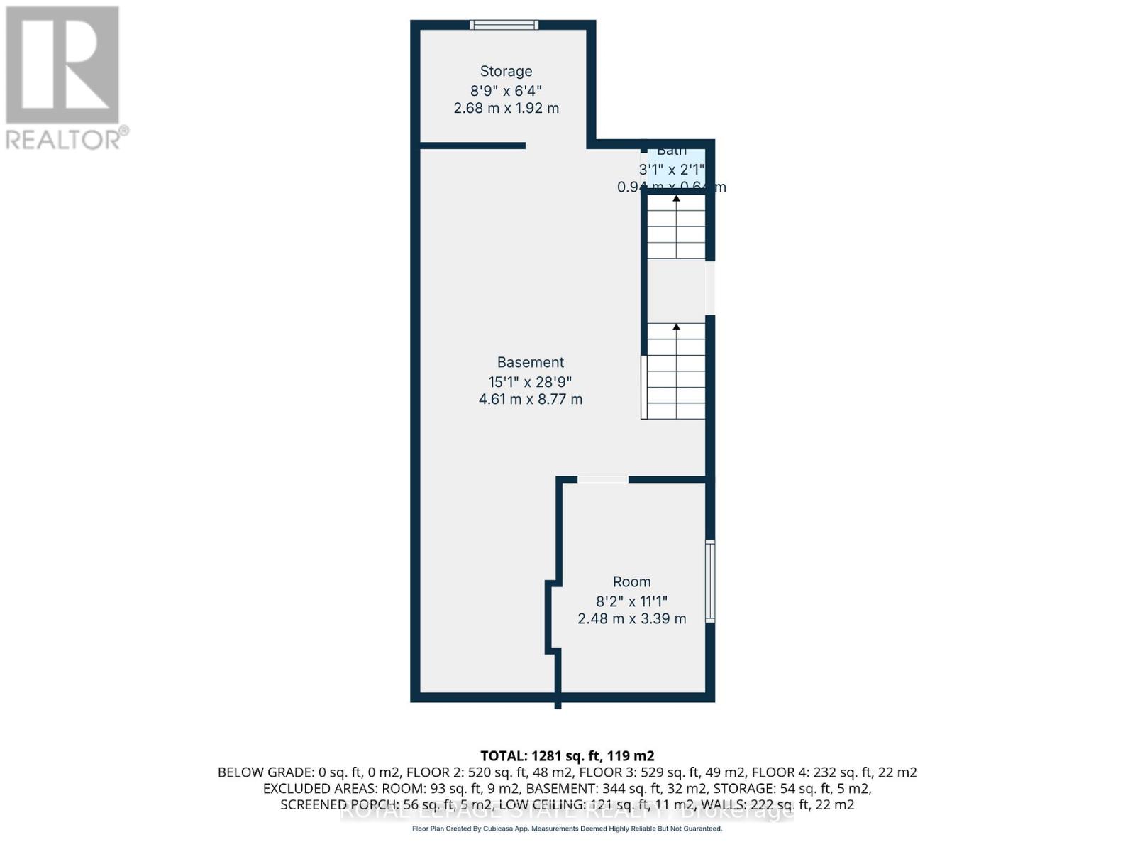35 Sherman Avenue N Hamilton, Ontario L8L 6L9
$399,999
Step into the charm of this solid brick 2.5 brick home built in 1911, brimming with character and ready for your personal touch. The enclosed front porch offers a warm welcome and showcases the home's timeless appeal. Inside, you'll find a spacious layout with generous bedrooms on the second floor and a bright 4-piece bathroom. The third floor adds two additional bedrooms, perfect for guests, a home office, or creative space. The kitchen opens to a private backyard, providing the ideal setting for future gardens or outdoor entertaining. A separate side entrance leads to the unfinished basement, which includes an existing bathroom-offering excellent potential for additional living space. ich in history and full of opportunity, this home is waiting for someone with vision to restore its original beauty and make it shine once again. (id:61852)
Property Details
| MLS® Number | X12449975 |
| Property Type | Single Family |
| Neigbourhood | Gibson |
| Community Name | Gibson |
| AmenitiesNearBy | Hospital, Park, Place Of Worship, Public Transit |
| EquipmentType | Water Heater |
| Features | Flat Site, Carpet Free |
| RentalEquipmentType | Water Heater |
| Structure | Porch |
Building
| BathroomTotal | 2 |
| BedroomsAboveGround | 5 |
| BedroomsTotal | 5 |
| Age | 100+ Years |
| Appliances | Water Heater, Water Meter, Gas Stove(s), Refrigerator |
| BasementFeatures | Separate Entrance |
| BasementType | N/a |
| ConstructionStyleAttachment | Detached |
| CoolingType | Central Air Conditioning |
| ExteriorFinish | Brick, Vinyl Siding |
| FoundationType | Poured Concrete |
| HeatingFuel | Natural Gas |
| HeatingType | Forced Air |
| StoriesTotal | 3 |
| SizeInterior | 1100 - 1500 Sqft |
| Type | House |
| UtilityWater | Municipal Water |
Parking
| No Garage | |
| Street |
Land
| Acreage | No |
| FenceType | Fenced Yard |
| LandAmenities | Hospital, Park, Place Of Worship, Public Transit |
| Sewer | Sanitary Sewer |
| SizeDepth | 90 Ft |
| SizeFrontage | 21 Ft |
| SizeIrregular | 21 X 90 Ft |
| SizeTotalText | 21 X 90 Ft |
| ZoningDescription | D |
Rooms
| Level | Type | Length | Width | Dimensions |
|---|---|---|---|---|
| Second Level | Primary Bedroom | 4.61 m | 2.73 m | 4.61 m x 2.73 m |
| Second Level | Bedroom 2 | 3.7 m | 2.69 m | 3.7 m x 2.69 m |
| Second Level | Bedroom 3 | 2.99 m | 2.69 m | 2.99 m x 2.69 m |
| Second Level | Bathroom | 2.04 m | 1.82 m | 2.04 m x 1.82 m |
| Third Level | Bedroom 4 | 5.52 m | 2.88 m | 5.52 m x 2.88 m |
| Third Level | Bedroom 5 | 3.2 m | 2.88 m | 3.2 m x 2.88 m |
| Basement | Utility Room | 3.39 m | 2.48 m | 3.39 m x 2.48 m |
| Basement | Bathroom | 0.94 m | 0.64 m | 0.94 m x 0.64 m |
| Basement | Recreational, Games Room | 8.77 m | 4.61 m | 8.77 m x 4.61 m |
| Main Level | Living Room | 3.56 m | 3.01 m | 3.56 m x 3.01 m |
| Main Level | Dining Room | 3.93 m | 3.57 m | 3.93 m x 3.57 m |
| Main Level | Kitchen | 4.46 m | 3.08 m | 4.46 m x 3.08 m |
https://www.realtor.ca/real-estate/28962446/35-sherman-avenue-n-hamilton-gibson-gibson
Interested?
Contact us for more information
Naima Cothran
Broker
1122 Wilson St West #200
Ancaster, Ontario L9G 3K9
