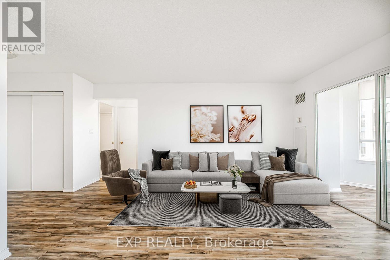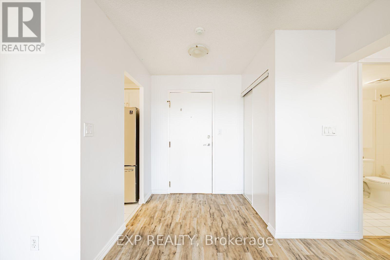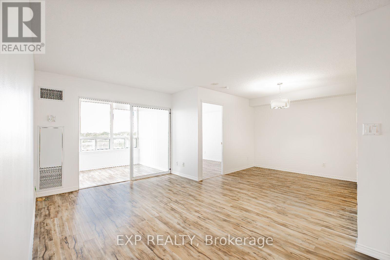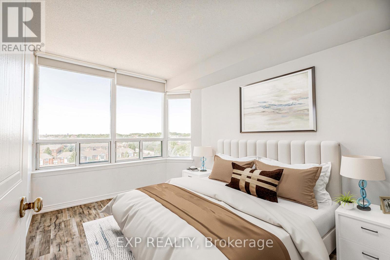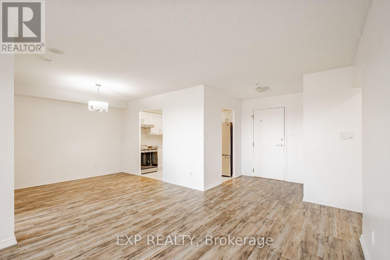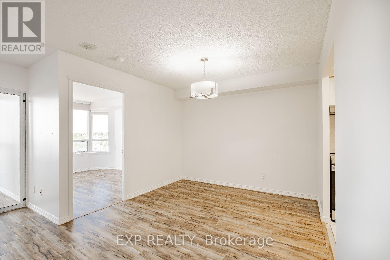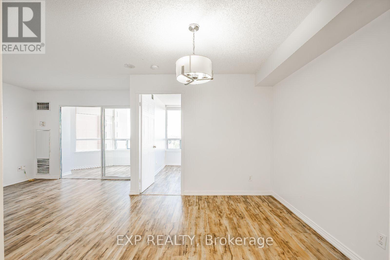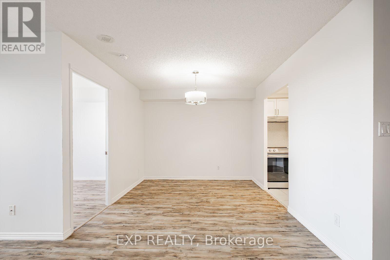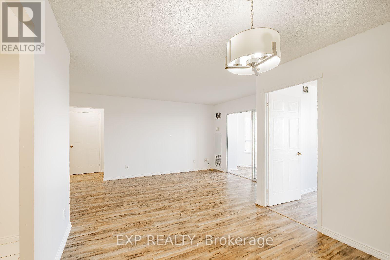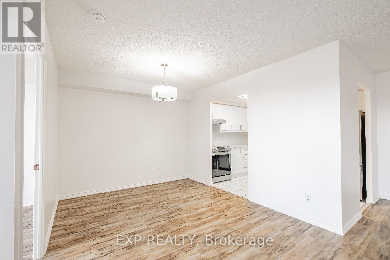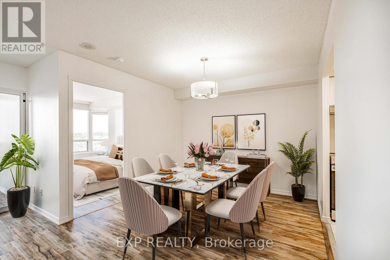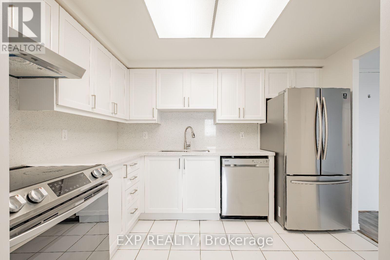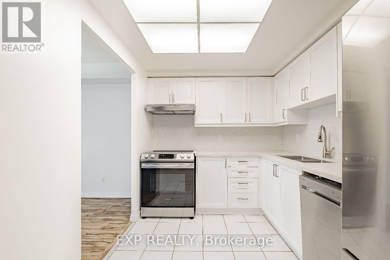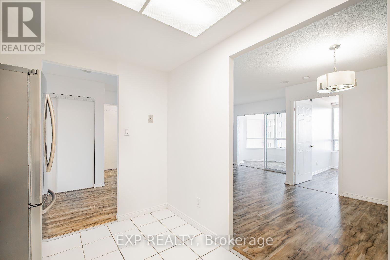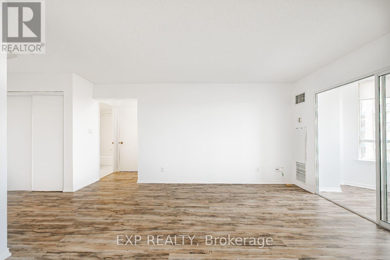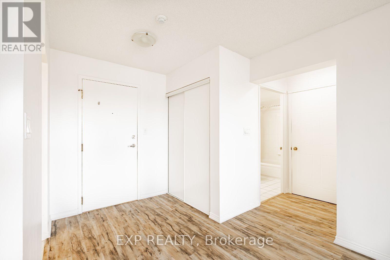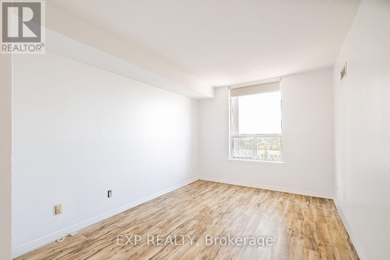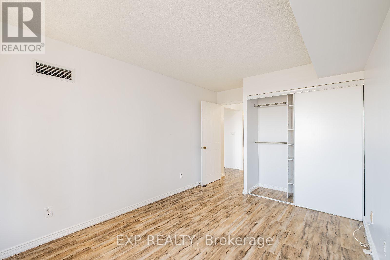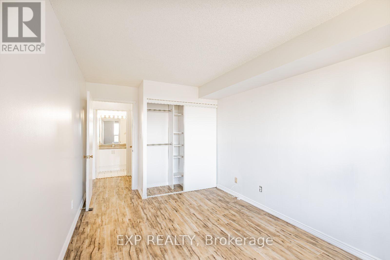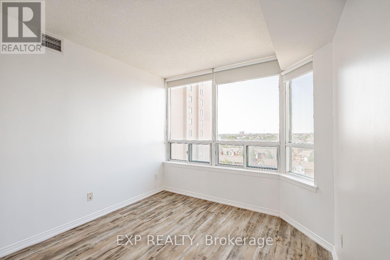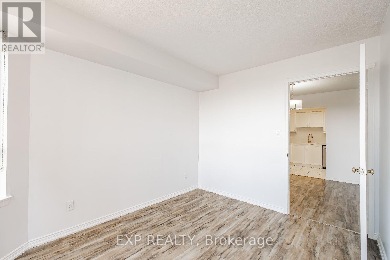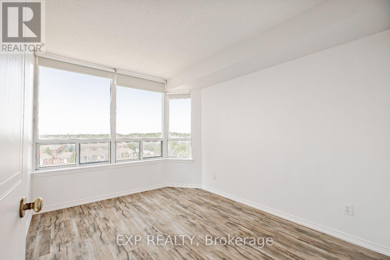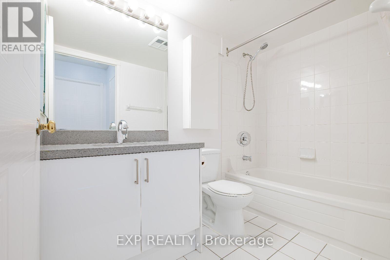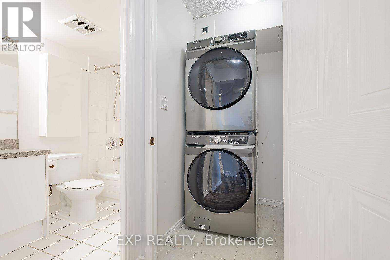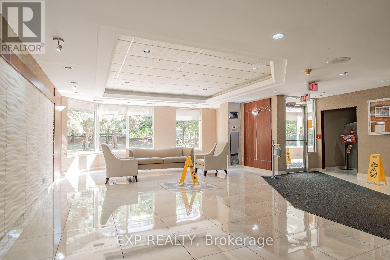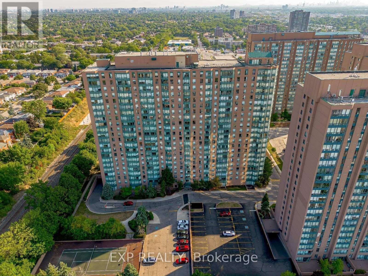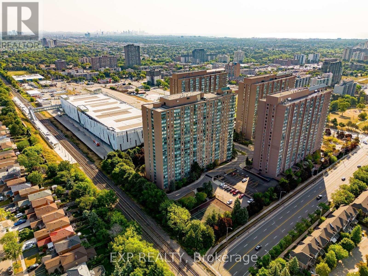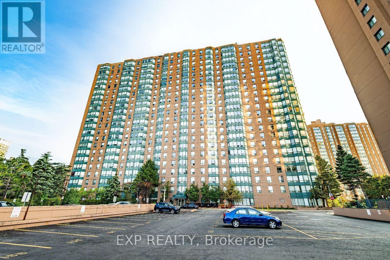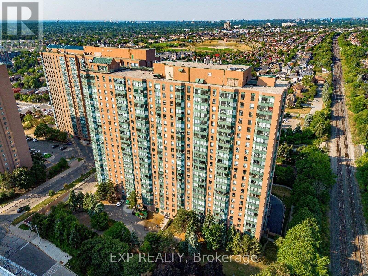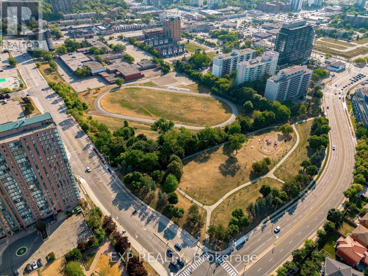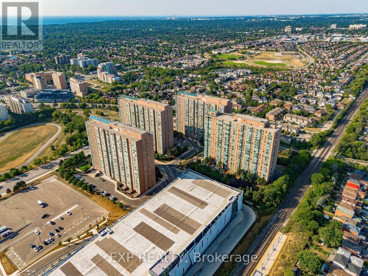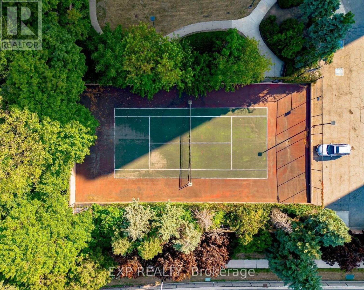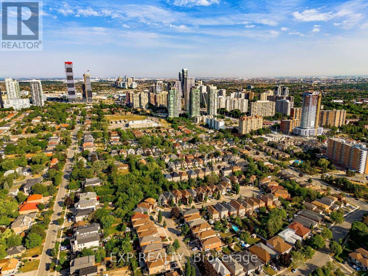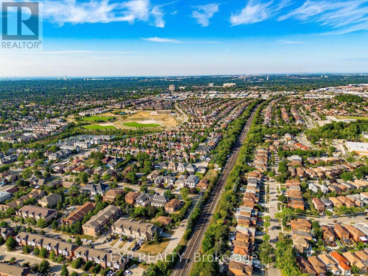805 - 135 Hillcrest Avenue Mississauga, Ontario L5B 4B1
$2,500 Monthly
Home on Hillcrest. Welcome to this Tridel-built condo with two bedrooms and den unit featuring nearly 900 sq ft of thoughtfully upgraded living space. This bright, sun-filled unit has been freshly painted and boasts brand-new laminate flooring throughout. The kitchen and bathroom have been beautifully updated, and the unit offers the convenience of ensuite laundry. The spacious solarium remains versatile for a home office or additional living space, complementing the 2-bedroom layout with separate living and dining areasperfect for entertaining or comfortable family living. Enjoy one of the lowest maintenance fees in Mississauga for a unit of this size. Ideally located with Cooksville GO Station at your doorstep, the upcoming Hurontario LRT nearby, and a Walk Score of 81 for excellent local accessibility. (id:61852)
Property Details
| MLS® Number | W12449951 |
| Property Type | Single Family |
| Community Name | Cooksville |
| CommunityFeatures | Pets Not Allowed |
| ParkingSpaceTotal | 1 |
| Structure | Squash & Raquet Court, Tennis Court |
Building
| BathroomTotal | 1 |
| BedroomsAboveGround | 2 |
| BedroomsBelowGround | 1 |
| BedroomsTotal | 3 |
| Amenities | Exercise Centre, Sauna, Visitor Parking |
| Appliances | Window Coverings |
| BasementType | None |
| CoolingType | Central Air Conditioning |
| ExteriorFinish | Brick, Concrete |
| HeatingFuel | Natural Gas |
| HeatingType | Forced Air |
| SizeInterior | 800 - 899 Sqft |
| Type | Apartment |
Parking
| Underground | |
| Garage |
Land
| Acreage | No |
Rooms
| Level | Type | Length | Width | Dimensions |
|---|---|---|---|---|
| Main Level | Living Room | 4.2 m | 3.1 m | 4.2 m x 3.1 m |
| Main Level | Dining Room | 3.4 m | 2.8 m | 3.4 m x 2.8 m |
| Main Level | Kitchen | 3.3 m | 2.45 m | 3.3 m x 2.45 m |
| Main Level | Den | 3 m | 2 m | 3 m x 2 m |
| Main Level | Primary Bedroom | 3.9 m | 2.8 m | 3.9 m x 2.8 m |
| Main Level | Bedroom 2 | 3.45 m | 2.8 m | 3.45 m x 2.8 m |
Interested?
Contact us for more information
Nate Dela Paz
Salesperson
4711 Yonge St Unit C 10/fl
Toronto, Ontario M2N 6K8
David Robbio
Broker
4711 Yonge St Unit C 10/fl
Toronto, Ontario M2N 6K8
Jake Nicolle
Salesperson
4711 Yonge St Unit C 10/fl
Toronto, Ontario M2N 6K8
