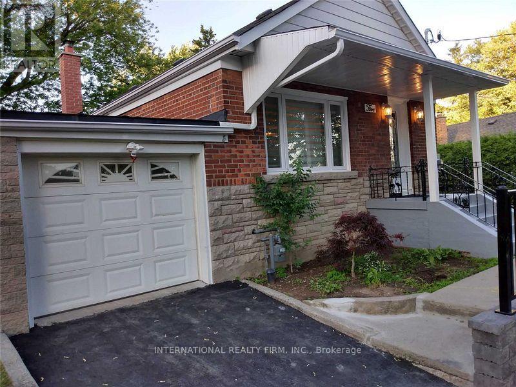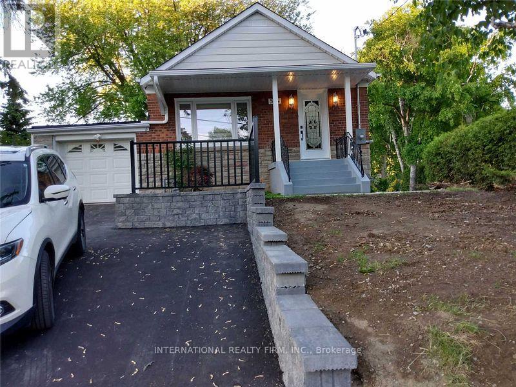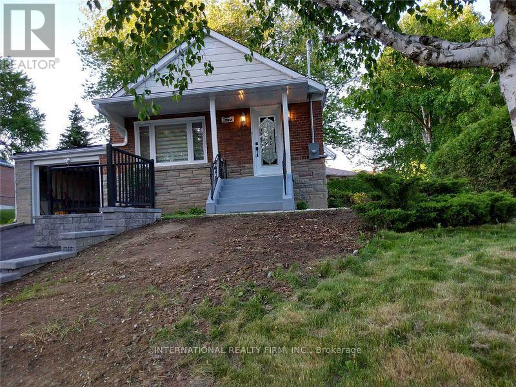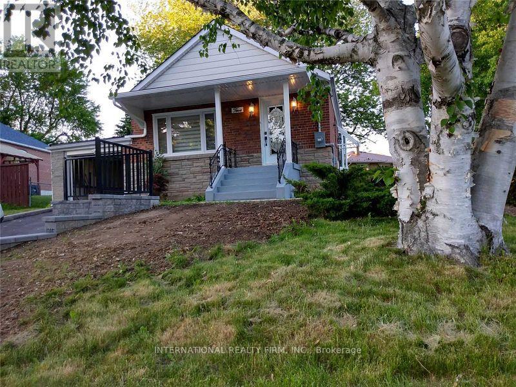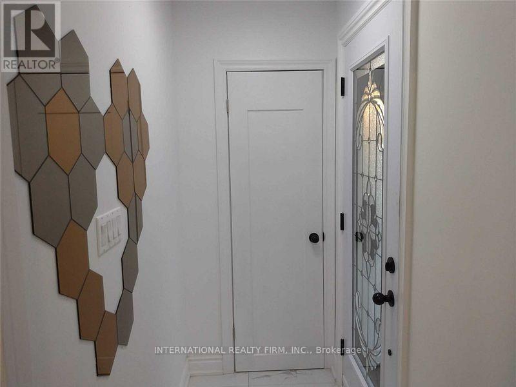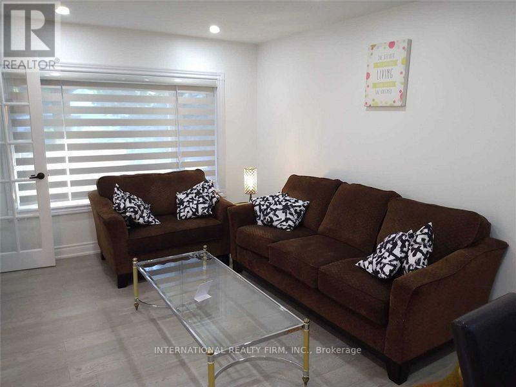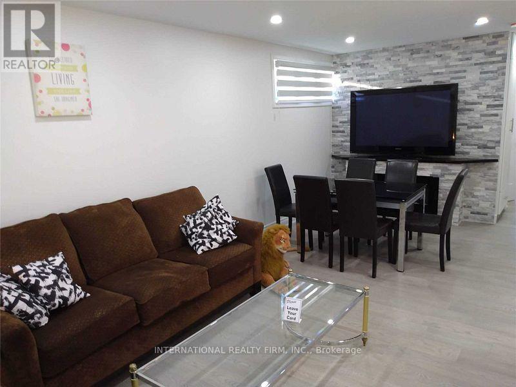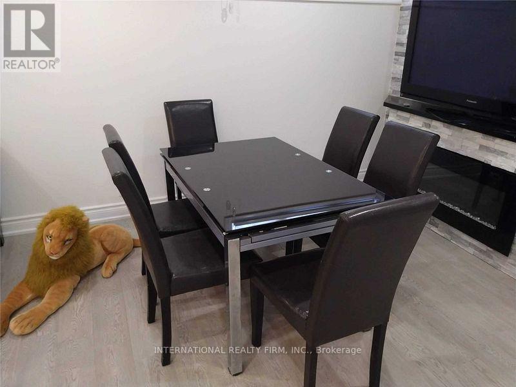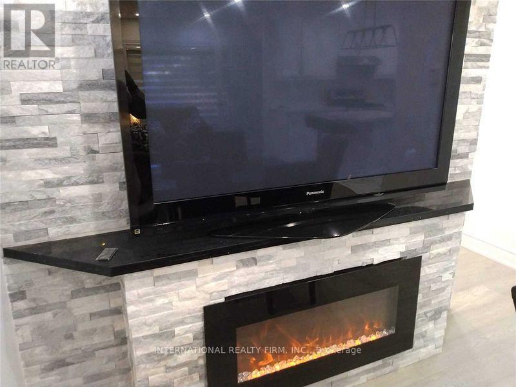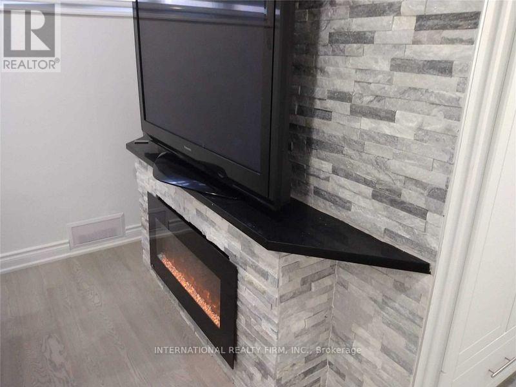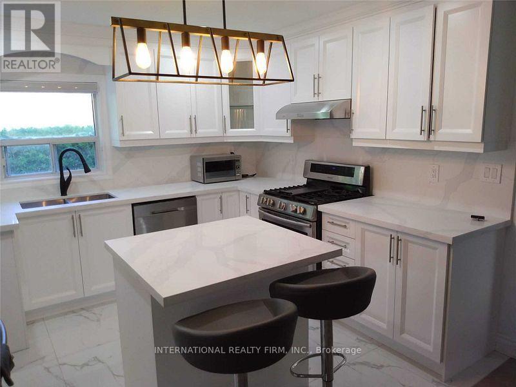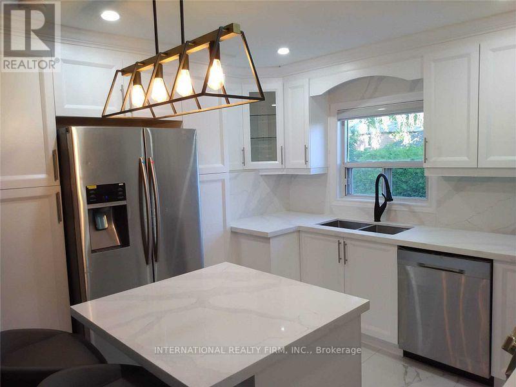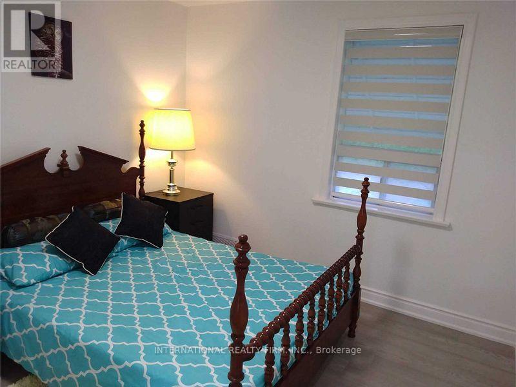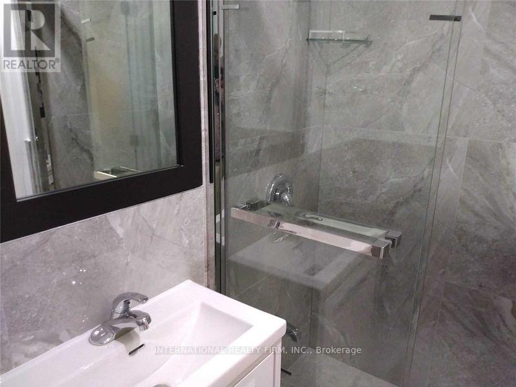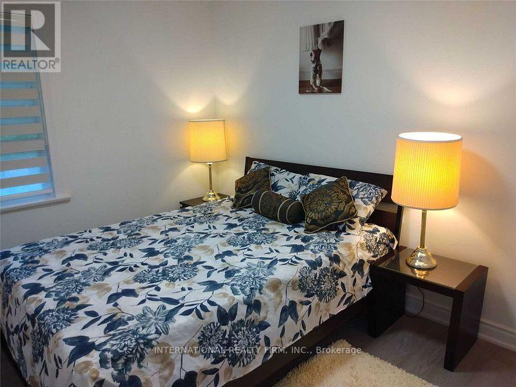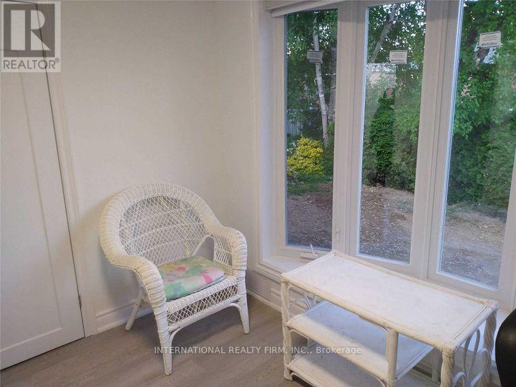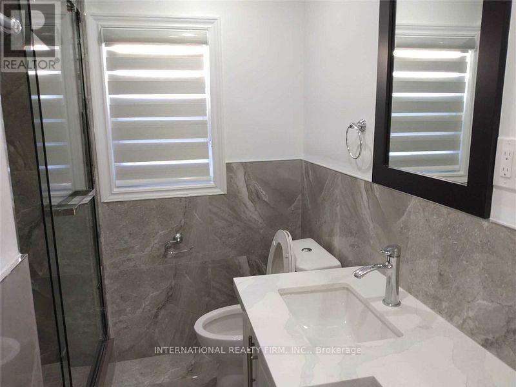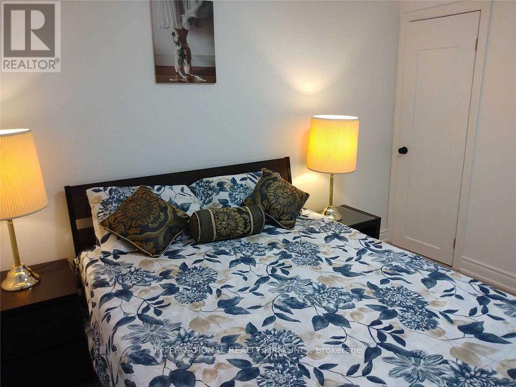Main - 5 Aylesford Drive Toronto, Ontario M1N 1L6
3 Bedroom
2 Bathroom
700 - 1100 sqft
Bungalow
Fireplace
Central Air Conditioning
Forced Air
$2,895 Monthly
***Beautiful G E M Located In Desirable Cliffside Area*** Bright & open concept in Main floor!!! ***Featuring Three Bedrooms***Prime bedroom with 4pc En-suite!!! Updated kitchen with granite counters!!!Stainless steel appliances!!! ***Exclusive laundry!! ***Guest washroom!!! ***Functional Back-Yard In A Park Like Set-Up!!! ***Mature Trees ***Perennials/Shrubs!!! ***Walk To Schools, Shopping & Transits. ***Minutes To Hospitals, Downtown , Major Highways, Lake, The Bluffs & Rosetta McClain Gardens and much more.. (id:61852)
Property Details
| MLS® Number | E12449573 |
| Property Type | Single Family |
| Community Name | Birchcliffe-Cliffside |
| ParkingSpaceTotal | 2 |
Building
| BathroomTotal | 2 |
| BedroomsAboveGround | 3 |
| BedroomsTotal | 3 |
| Appliances | Dishwasher, Dryer, Stove, Washer, Refrigerator |
| ArchitecturalStyle | Bungalow |
| ConstructionStyleAttachment | Detached |
| CoolingType | Central Air Conditioning |
| ExteriorFinish | Brick |
| FireplacePresent | Yes |
| FlooringType | Hardwood, Ceramic |
| FoundationType | Concrete |
| HeatingFuel | Natural Gas |
| HeatingType | Forced Air |
| StoriesTotal | 1 |
| SizeInterior | 700 - 1100 Sqft |
| Type | House |
| UtilityWater | Municipal Water |
Parking
| Attached Garage | |
| Garage |
Land
| Acreage | No |
| Sewer | Sanitary Sewer |
| SizeFrontage | 50 Ft |
| SizeIrregular | 50 Ft |
| SizeTotalText | 50 Ft |
Rooms
| Level | Type | Length | Width | Dimensions |
|---|---|---|---|---|
| Main Level | Living Room | 4.53 m | 3.27 m | 4.53 m x 3.27 m |
| Main Level | Kitchen | 3.37 m | 3.73 m | 3.37 m x 3.73 m |
| Main Level | Dining Room | 3.27 m | 2.34 m | 3.27 m x 2.34 m |
| Main Level | Primary Bedroom | 3.76 m | 3.11 m | 3.76 m x 3.11 m |
| Main Level | Bedroom 2 | 3.32 m | 2.94 m | 3.32 m x 2.94 m |
| Main Level | Bedroom 3 | 3.34 m | 2.71 m | 3.34 m x 2.71 m |
Utilities
| Electricity | Installed |
| Sewer | Installed |
Interested?
Contact us for more information
Piriya Nimalan
Salesperson
International Realty Firm, Inc.
101 Brock St South 3rd Flr
Whitby, Ontario L1N 4J9
101 Brock St South 3rd Flr
Whitby, Ontario L1N 4J9
