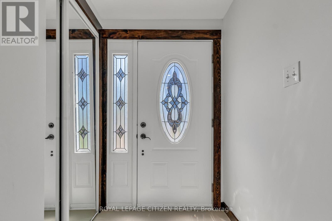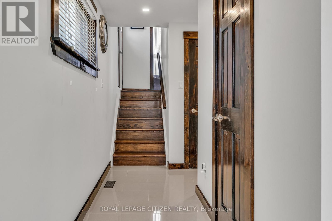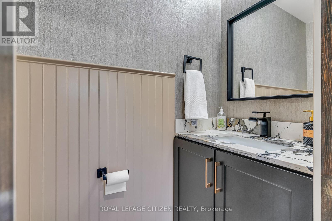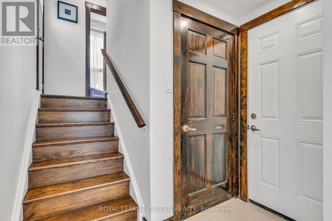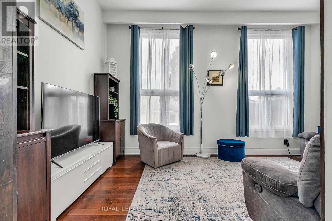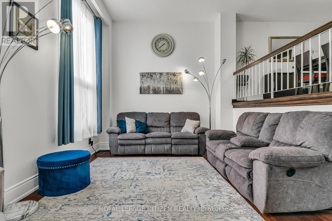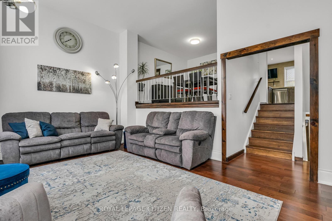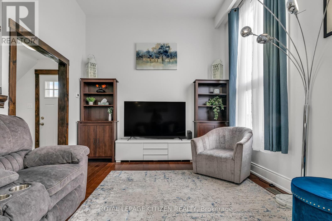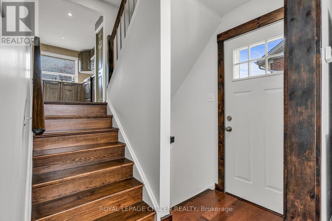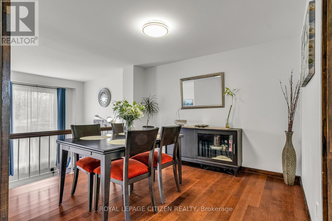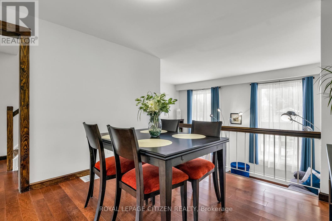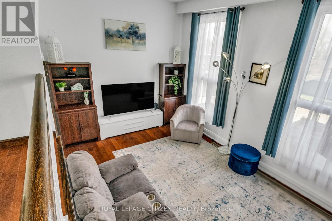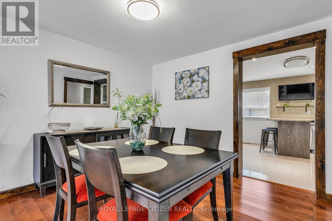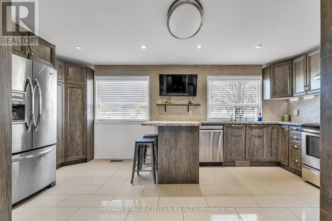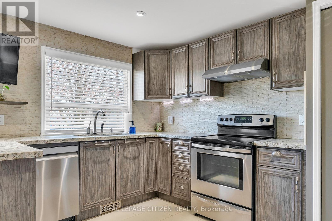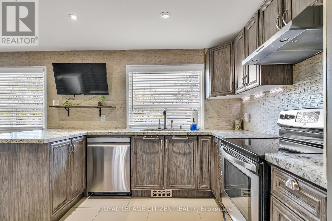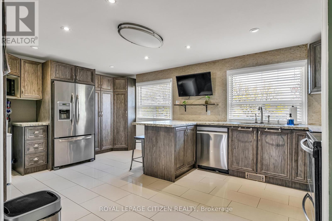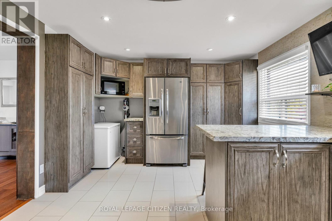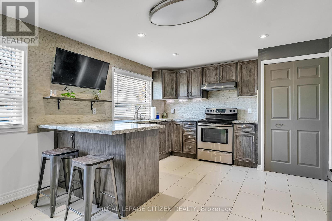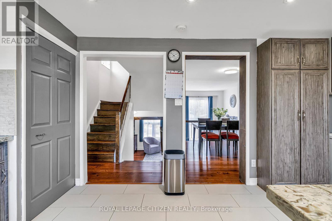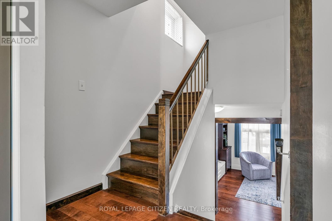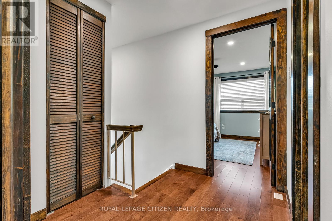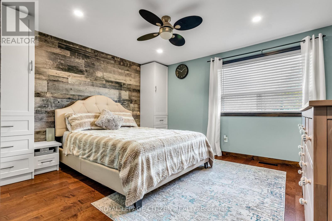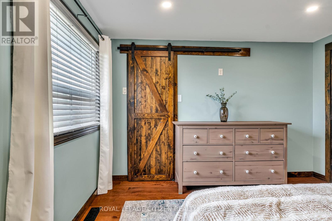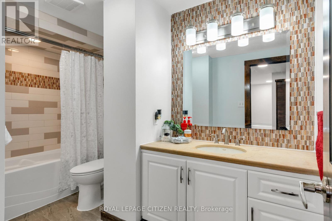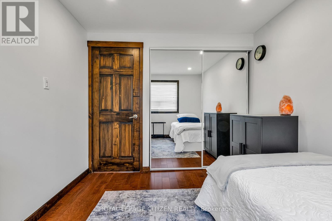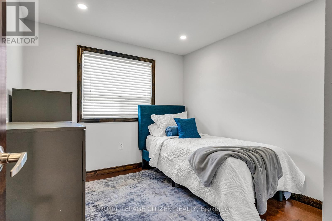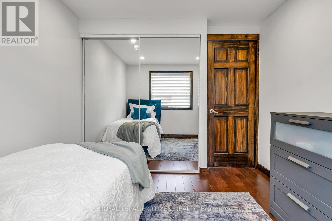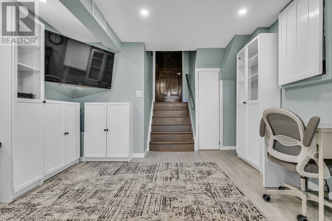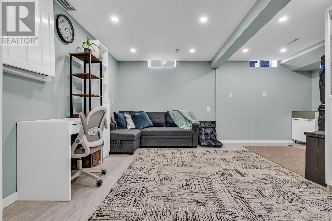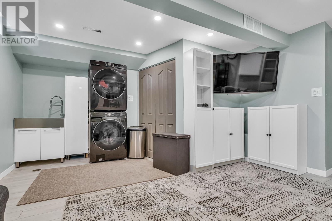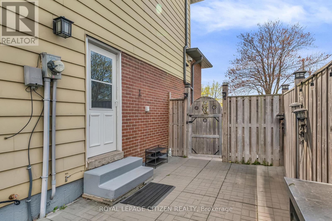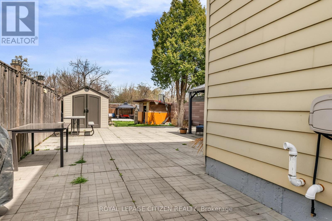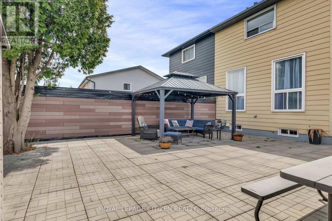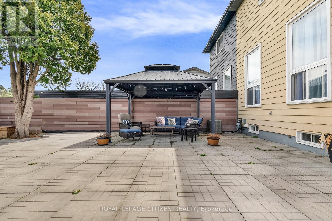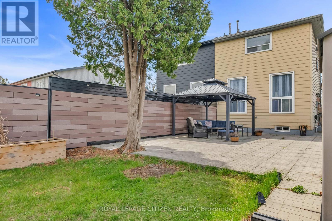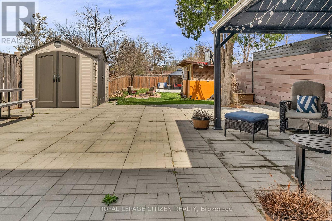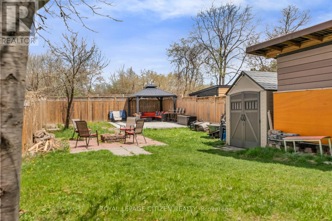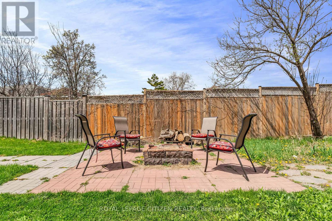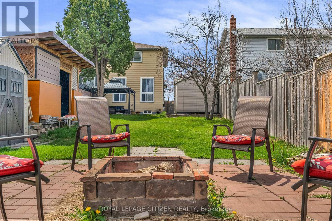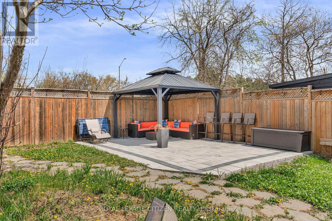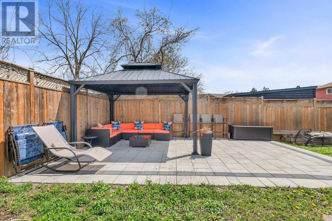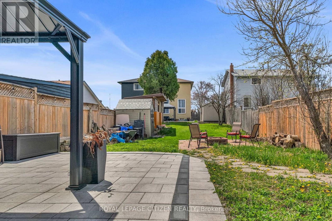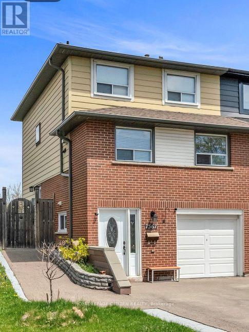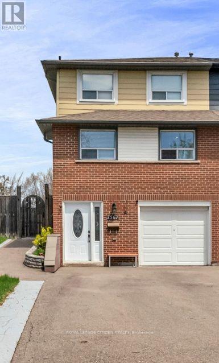7567 Wildfern Drive Mississauga, Ontario L4T 3P7
$877,000
Welcome to 7567 Wildfern Dr - a bright and well-kept 3 -storey semi-detached home in Mississauga's established Malton neighbourhood. Featuring 3 bedrooms, 2 bathrooms, and a functional layout, this property blends modern updates with practical living, making it an excellent choice for first-time buyers, young families, or downsizers. Enjoy the open-concept living and dining area with abundant natural light, updated flooring, and a kitchen designed for everyday use. The oversized backyard is a rare find, offering space for outdoor entertaining, summer gatherings, or quiet evenings. Located on a quiet street yet close to schools, parks, shopping, and daily conveniences. Quick access to Highways 427, 401, and 407 ensures easy commuting across the GTA. A move-in-ready home in a family-friendly community with lifestyle and convenience combined. (id:61852)
Property Details
| MLS® Number | W12449566 |
| Property Type | Single Family |
| Neigbourhood | Malton |
| Community Name | Malton |
| AmenitiesNearBy | Hospital, Public Transit, Schools |
| CommunityFeatures | School Bus |
| ParkingSpaceTotal | 5 |
| Structure | Shed |
Building
| BathroomTotal | 2 |
| BedroomsAboveGround | 3 |
| BedroomsTotal | 3 |
| Appliances | Garage Door Opener Remote(s), Water Heater, Dryer, Stove, Washer, Window Coverings, Refrigerator |
| BasementDevelopment | Finished |
| BasementType | N/a (finished) |
| ConstructionStyleAttachment | Semi-detached |
| CoolingType | Central Air Conditioning |
| ExteriorFinish | Aluminum Siding, Brick |
| FoundationType | Unknown |
| HalfBathTotal | 1 |
| HeatingFuel | Natural Gas |
| HeatingType | Forced Air |
| StoriesTotal | 3 |
| SizeInterior | 1100 - 1500 Sqft |
| Type | House |
| UtilityWater | Municipal Water |
Parking
| Garage |
Land
| Acreage | No |
| FenceType | Fully Fenced, Fenced Yard |
| LandAmenities | Hospital, Public Transit, Schools |
| Sewer | Sanitary Sewer |
| SizeDepth | 150 Ft ,9 In |
| SizeFrontage | 30 Ft |
| SizeIrregular | 30 X 150.8 Ft |
| SizeTotalText | 30 X 150.8 Ft |
Rooms
| Level | Type | Length | Width | Dimensions |
|---|---|---|---|---|
| Second Level | Dining Room | 3.4 m | 3.4 m | 3.4 m x 3.4 m |
| Second Level | Eating Area | 3.56 m | 2.1 m | 3.56 m x 2.1 m |
| Second Level | Kitchen | 3.6 m | 2.76 m | 3.6 m x 2.76 m |
| Third Level | Primary Bedroom | 3.95 m | 3.48 m | 3.95 m x 3.48 m |
| Third Level | Bedroom 2 | 3.16 m | 2.79 m | 3.16 m x 2.79 m |
| Third Level | Bedroom 3 | 3.2 m | 2.74 m | 3.2 m x 2.74 m |
| Main Level | Living Room | 5.61 m | 3.48 m | 5.61 m x 3.48 m |
https://www.realtor.ca/real-estate/28961668/7567-wildfern-drive-mississauga-malton-malton
Interested?
Contact us for more information
Daniel Michael Aulicino
Salesperson
411 Confederation Pkwy #17
Concord, Ontario L4K 0A8
