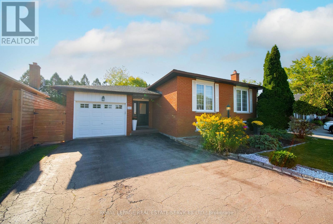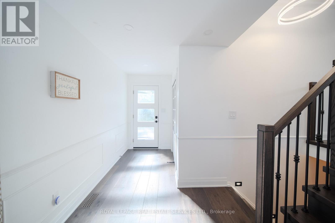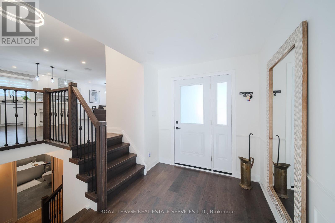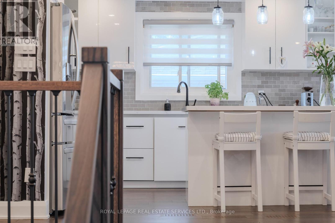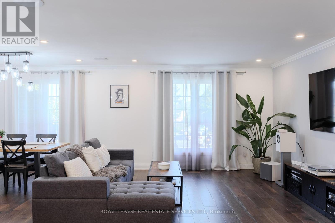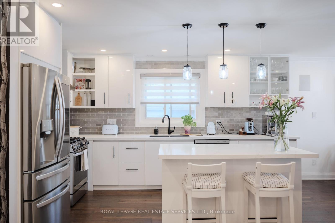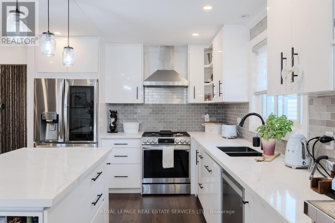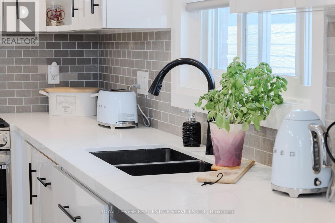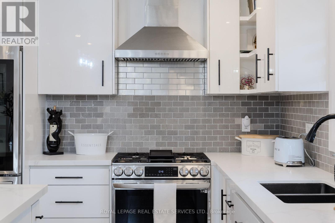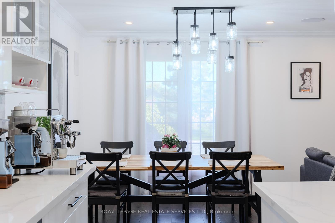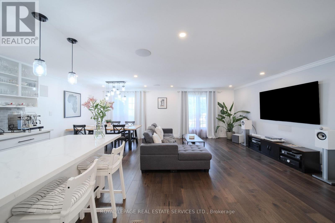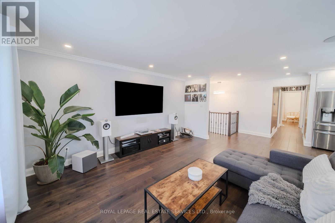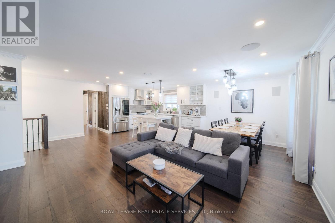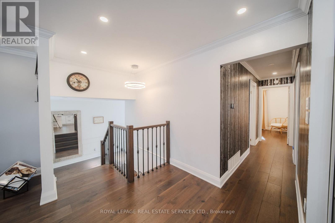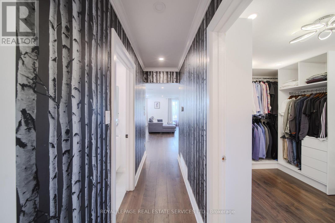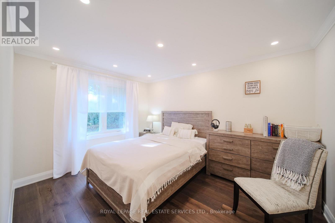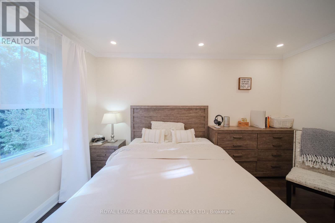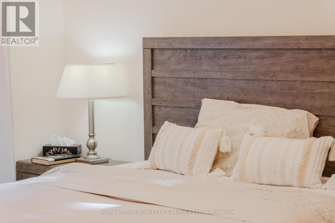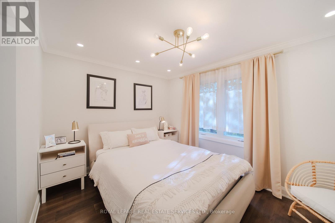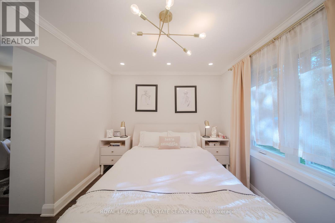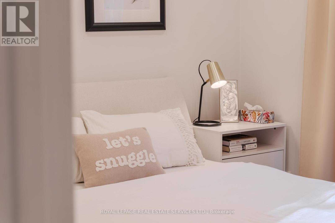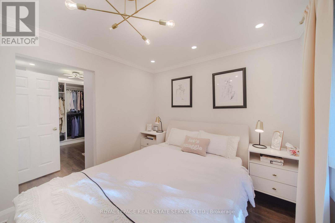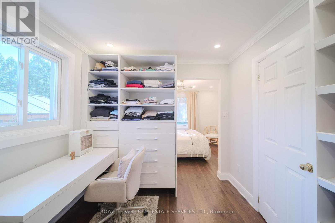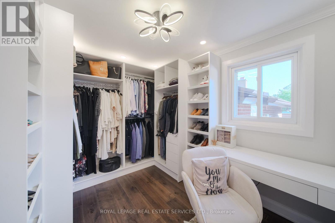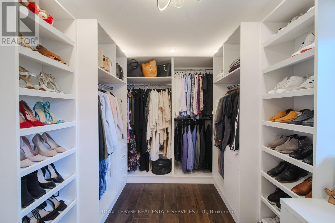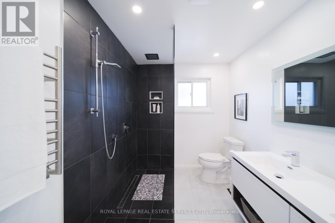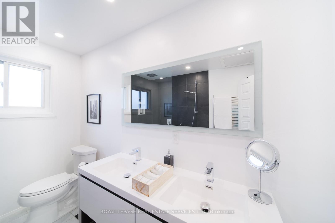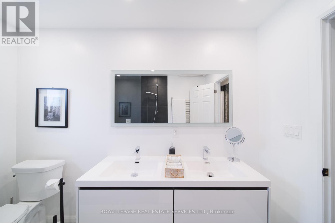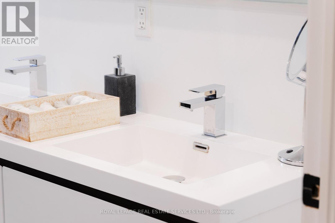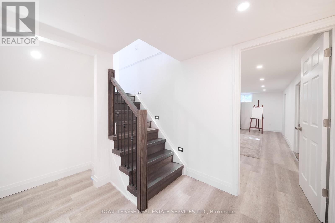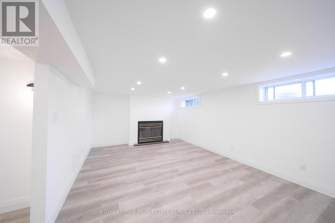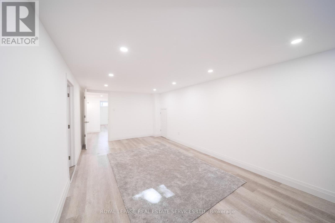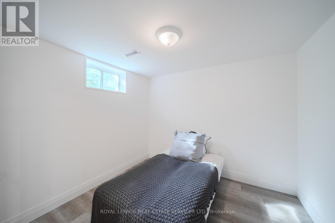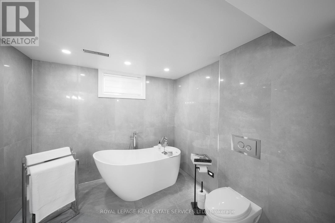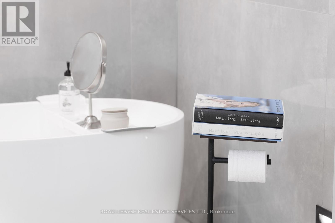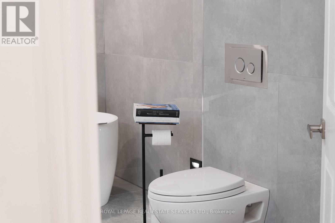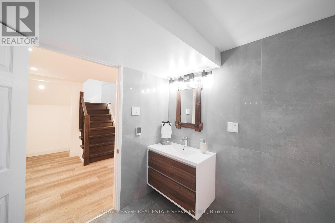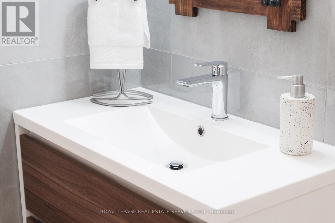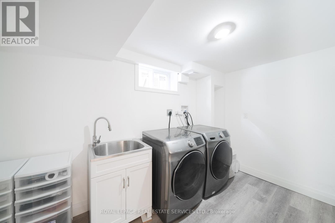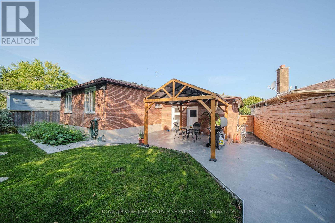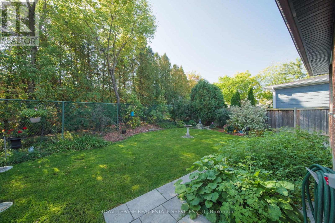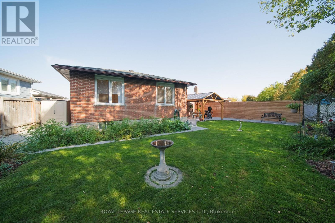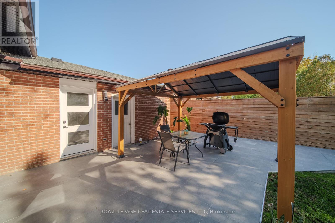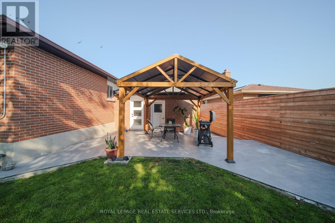260 Oriole Court Milton, Ontario L9T 3R4
$1,227,000
Just Right in Every Way The Ideal Family Home. Not too big, not too small this raised all-brick bungalow offering incredible potential in a prime family-friendly location. Tucked away on a quiet, welcoming cul-de-sac and surrounded by parks, top-rated schools, a fantastic sports and community centre, shopping, restaurants, and a nearby hospital everything you need is close at hand. The home features a spacious entrance that leads to both the upper and lower levels. Step into the open-concept living area where a beautifully updated kitchen steals the spotlight complete with a massive island, premium appliances, modern lighting, and abundant natural light. The adjoining dining area flows seamlessly into a fantastic living room equipped with a built-in Dolby Atmos sound system perfect for entertaining or cozy nights in. The home has three bedrooms on the main floor and a fully renovated spa-style bathroom. The lower level includes a fourth bedroom, a large, cozy family room, a second luxurious bathroom, and versatile space that can be tailored to your familys needs whether its a playroom, office, or home gym. With parking for four vehicles and a single-car garage, theres plenty of space for the whole family. Enjoy large private backyard ready to be transformed into your dream outdoor retreat. Additional highlights: fully updated plumbing and electrical, all walls and ceilings insulated. Lovingly maintained and move-in ready, this property offers comfort, style, and unbeatable value in a fantastic neighbourhood. A truly unique opportunity for the next lucky family. (id:61852)
Property Details
| MLS® Number | W12449541 |
| Property Type | Single Family |
| Community Name | 1035 - OM Old Milton |
| AmenitiesNearBy | Hospital, Park, Schools |
| CommunityFeatures | Community Centre |
| Features | Cul-de-sac, Carpet Free |
| ParkingSpaceTotal | 6 |
Building
| BathroomTotal | 2 |
| BedroomsAboveGround | 3 |
| BedroomsBelowGround | 1 |
| BedroomsTotal | 4 |
| Age | 31 To 50 Years |
| Appliances | Garage Door Opener Remote(s), Oven - Built-in, Window Coverings |
| ArchitecturalStyle | Raised Bungalow |
| BasementDevelopment | Finished |
| BasementType | Full (finished) |
| ConstructionStyleAttachment | Detached |
| CoolingType | Central Air Conditioning |
| ExteriorFinish | Brick |
| HeatingFuel | Natural Gas |
| HeatingType | Forced Air |
| StoriesTotal | 1 |
| SizeInterior | 1100 - 1500 Sqft |
| Type | House |
| UtilityWater | Municipal Water |
Parking
| Attached Garage | |
| Garage |
Land
| Acreage | No |
| LandAmenities | Hospital, Park, Schools |
| Sewer | Sanitary Sewer |
| SizeDepth | 114 Ft ,9 In |
| SizeFrontage | 47 Ft ,8 In |
| SizeIrregular | 47.7 X 114.8 Ft |
| SizeTotalText | 47.7 X 114.8 Ft |
Rooms
| Level | Type | Length | Width | Dimensions |
|---|---|---|---|---|
| Basement | Bathroom | 3.14 m | 2.59 m | 3.14 m x 2.59 m |
| Basement | Recreational, Games Room | 6.55 m | 4.21 m | 6.55 m x 4.21 m |
| Basement | Bedroom | 3.14 m | 2.77 m | 3.14 m x 2.77 m |
| Main Level | Living Room | 3.63 m | 6.9 m | 3.63 m x 6.9 m |
| Main Level | Dining Room | 3 m | 2.8 m | 3 m x 2.8 m |
| Main Level | Kitchen | 3 m | 4.36 m | 3 m x 4.36 m |
| Main Level | Foyer | 2.32 m | 4.57 m | 2.32 m x 4.57 m |
| Main Level | Primary Bedroom | 2.86 m | 4.02 m | 2.86 m x 4.02 m |
| Main Level | Bedroom 2 | 3.63 m | 2.93 m | 3.63 m x 2.93 m |
| Main Level | Bedroom 3 | 2.53 m | 3.6 m | 2.53 m x 3.6 m |
| Main Level | Bathroom | 2.86 m | 1.86 m | 2.86 m x 1.86 m |
https://www.realtor.ca/real-estate/28961658/260-oriole-court-milton-om-old-milton-1035-om-old-milton
Interested?
Contact us for more information
Justyna Tereszko
Salesperson
2320 Bloor Street West
Toronto, Ontario M6S 1P2
