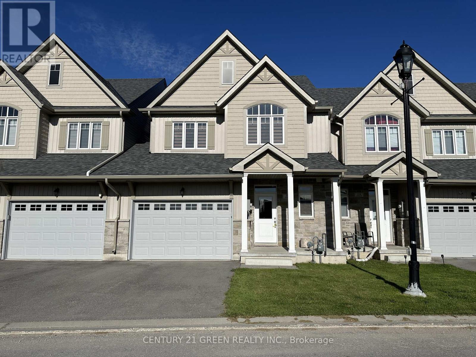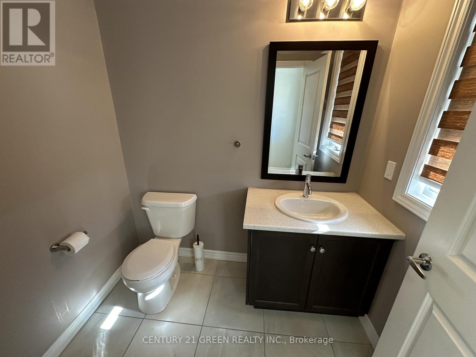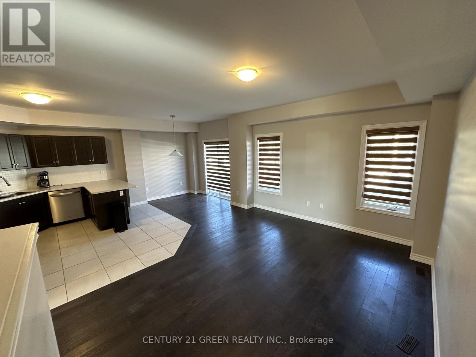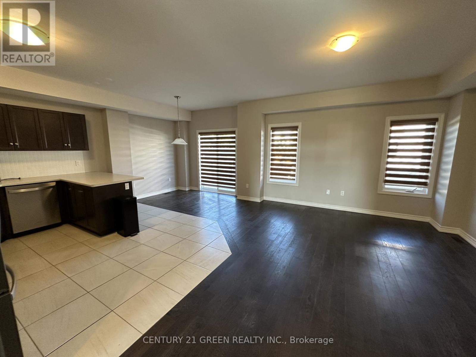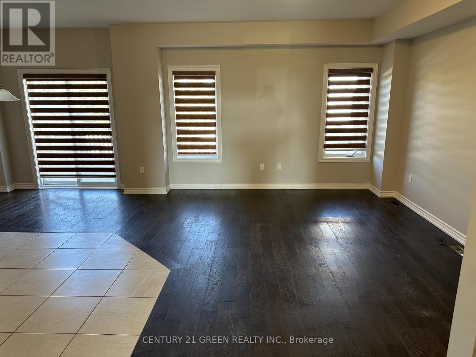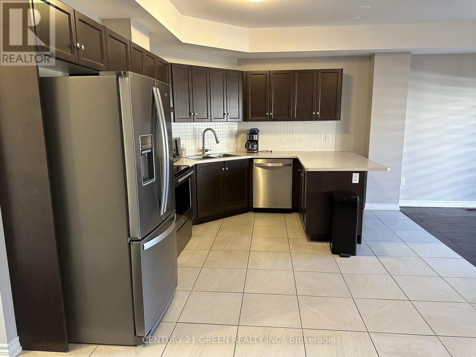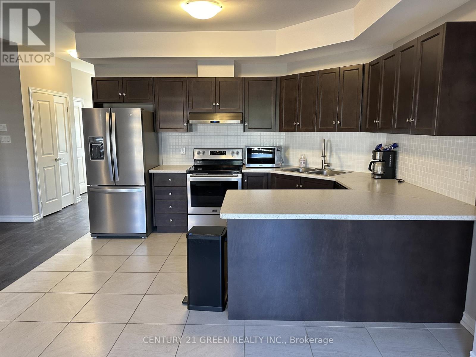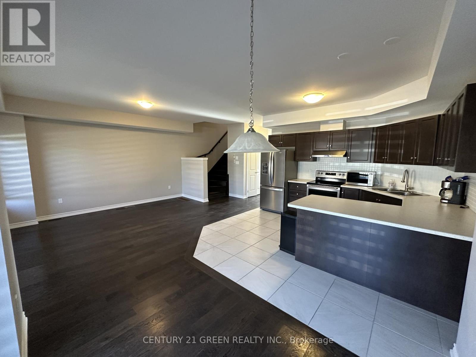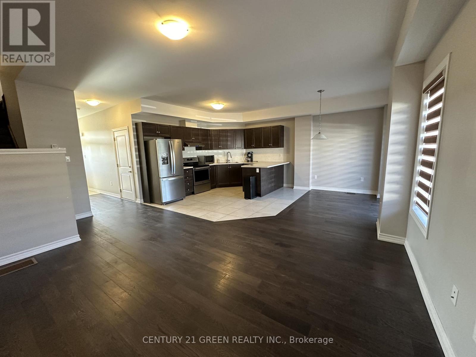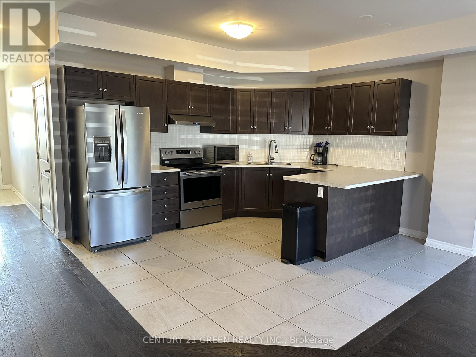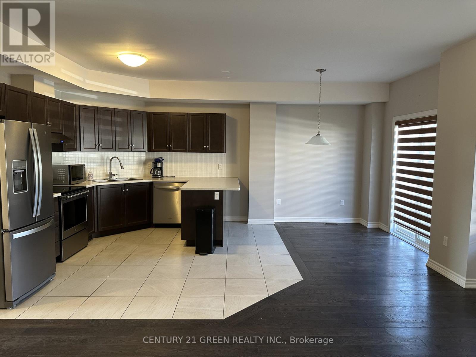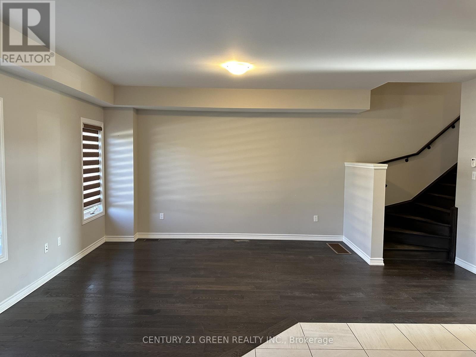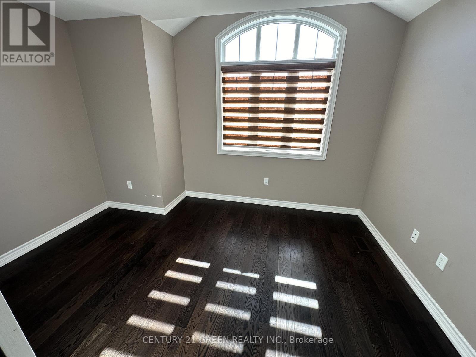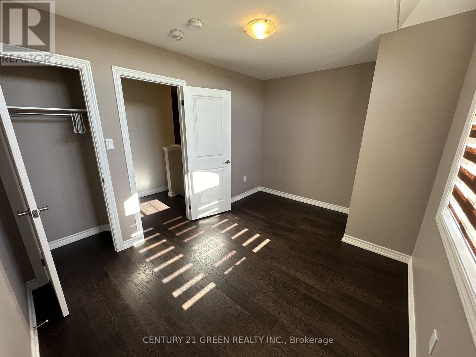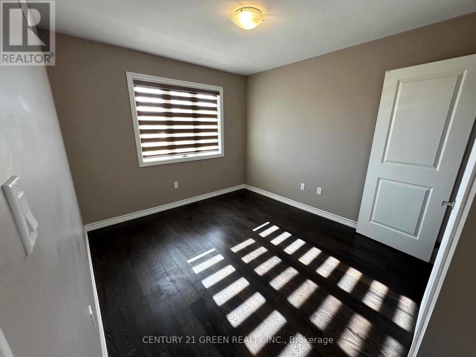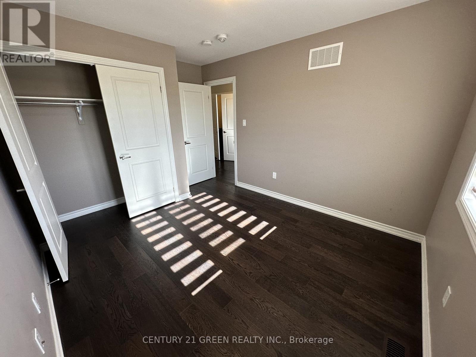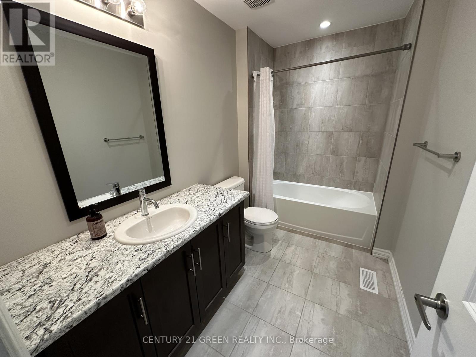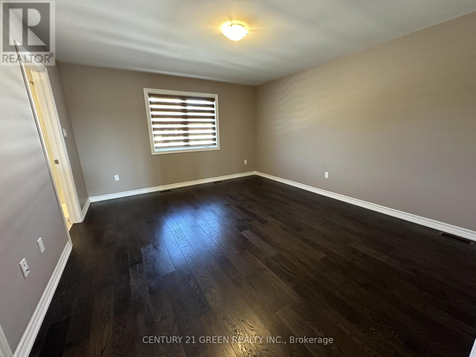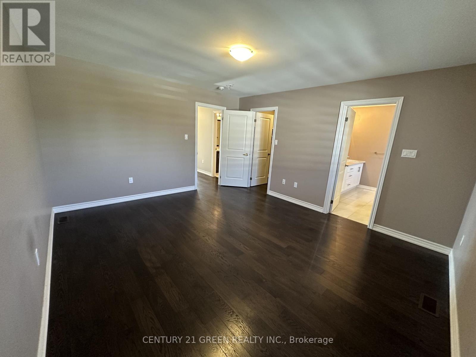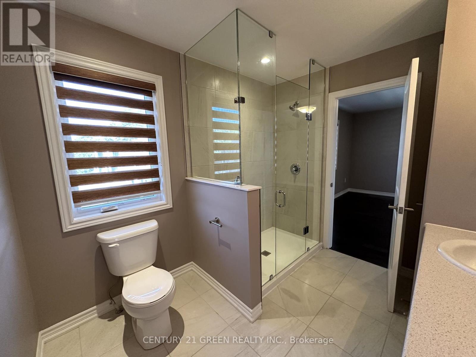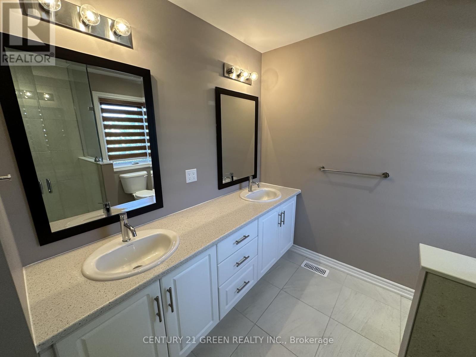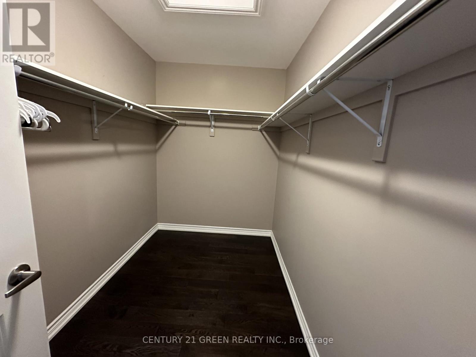102 Jewel Street Blue Mountains, Ontario N0H 1J0
3 Bedroom
3 Bathroom
1100 - 1500 sqft
Central Air Conditioning
Heat Pump, Not Known
$2,500 Monthly
Welcome To This Beautiful Freehold Townhome With Over 1,500 Sq Ft. Of Thoughtfully Finished Living Space. This Open Concept Home Has Large Windows And Is Situated In The Highly Desirable Blue Mountain Resort Area. Upgraded Kitchen And Hardwood Flooring Throughout, Spacious 3 Bedroom 2nd Floor With Washer And Dryer. Approx. 6 Minutes To Blue Mountain Resort, Offering Access To Recreational And Leisure Activities. Ideal For Small Families W/Children. 1yr Lease + Utilities. (id:61852)
Property Details
| MLS® Number | X12449549 |
| Property Type | Single Family |
| Community Name | Blue Mountains |
| AmenitiesNearBy | Beach, Ski Area |
| Features | Cul-de-sac |
| ParkingSpaceTotal | 2 |
| ViewType | View |
Building
| BathroomTotal | 3 |
| BedroomsAboveGround | 3 |
| BedroomsTotal | 3 |
| Age | 0 To 5 Years |
| Appliances | All, Water Heater - Tankless, Window Coverings |
| BasementType | Full |
| ConstructionStyleAttachment | Attached |
| CoolingType | Central Air Conditioning |
| ExteriorFinish | Vinyl Siding |
| FlooringType | Porcelain Tile, Hardwood |
| FoundationType | Poured Concrete |
| HalfBathTotal | 1 |
| HeatingFuel | Electric |
| HeatingType | Heat Pump, Not Known |
| StoriesTotal | 2 |
| SizeInterior | 1100 - 1500 Sqft |
| Type | Row / Townhouse |
| UtilityWater | Municipal Water |
Parking
| Attached Garage | |
| Garage |
Land
| Acreage | No |
| LandAmenities | Beach, Ski Area |
| Sewer | Sanitary Sewer |
| SizeDepth | 92 Ft |
| SizeFrontage | 26 Ft |
| SizeIrregular | 26 X 92 Ft |
| SizeTotalText | 26 X 92 Ft |
Rooms
| Level | Type | Length | Width | Dimensions |
|---|---|---|---|---|
| Second Level | Bathroom | 3.1 m | 1.78 m | 3.1 m x 1.78 m |
| Second Level | Laundry Room | 1.91 m | 1 m | 1.91 m x 1 m |
| Second Level | Bedroom | 3.76 m | 2.72 m | 3.76 m x 2.72 m |
| Second Level | Bedroom 2 | 3.94 m | 3.04 m | 3.94 m x 3.04 m |
| Second Level | Primary Bedroom | 4.42 m | 4.24 m | 4.42 m x 4.24 m |
| Second Level | Other | 2.97 m | 1.75 m | 2.97 m x 1.75 m |
| Second Level | Bathroom | 2.97 m | 2.57 m | 2.97 m x 2.57 m |
| Basement | Other | 7 m | 7 m | 7 m x 7 m |
| Main Level | Kitchen | 3.96 m | 3.41 m | 3.96 m x 3.41 m |
| Main Level | Eating Area | 3.1 m | 2.29 m | 3.1 m x 2.29 m |
| Main Level | Living Room | 4.88 m | 3.96 m | 4.88 m x 3.96 m |
| Main Level | Bathroom | 2.01 m | 1.52 m | 2.01 m x 1.52 m |
Utilities
| Cable | Available |
| Electricity | Available |
| Sewer | Available |
https://www.realtor.ca/real-estate/28961704/102-jewel-street-blue-mountains-blue-mountains
Interested?
Contact us for more information
Manjot Singh Chohan
Broker
Century 21 Green Realty Inc.
6980 Maritz Dr Unit 8
Mississauga, Ontario L5W 1Z3
6980 Maritz Dr Unit 8
Mississauga, Ontario L5W 1Z3
