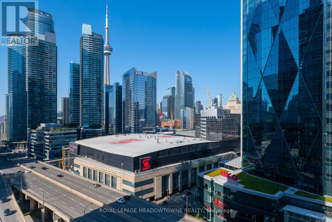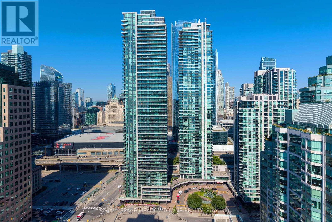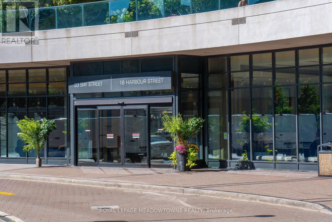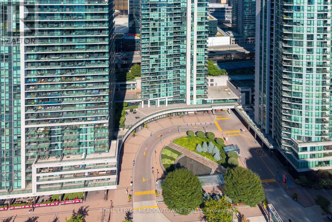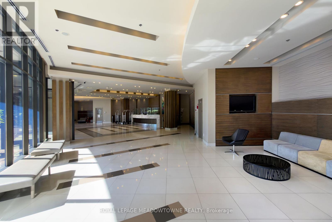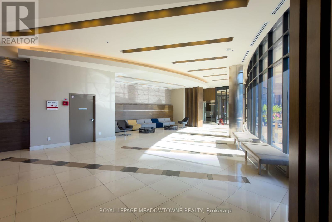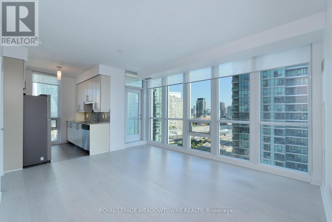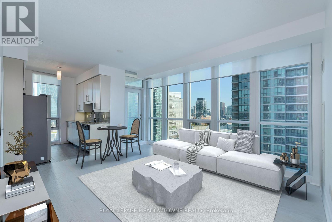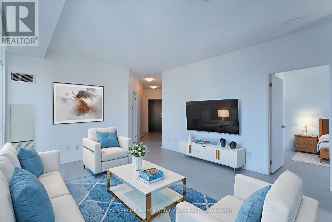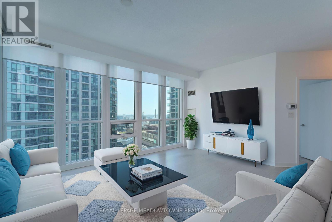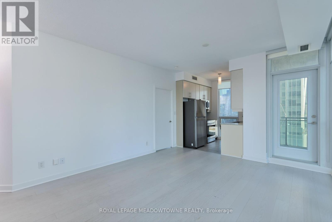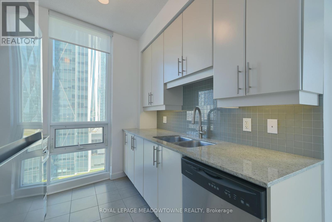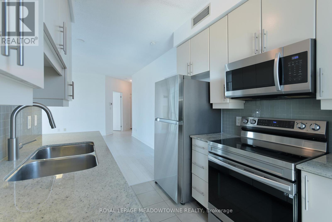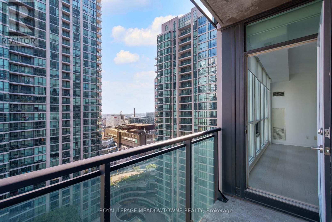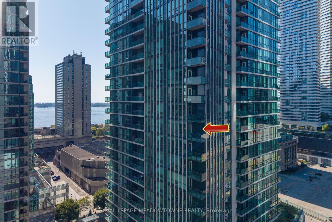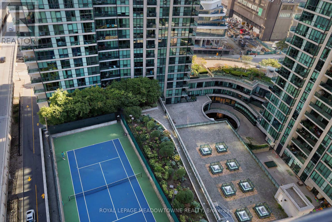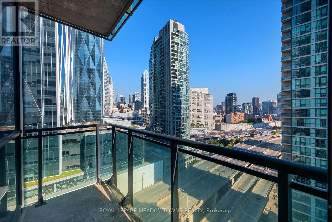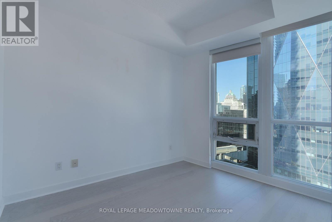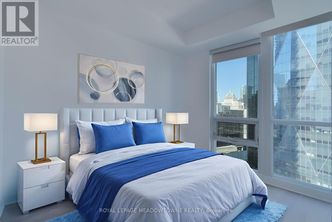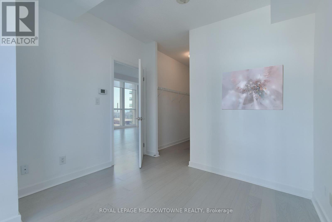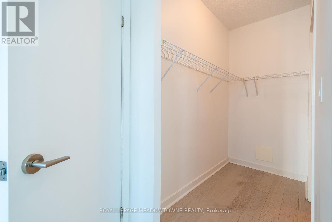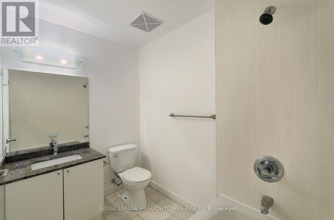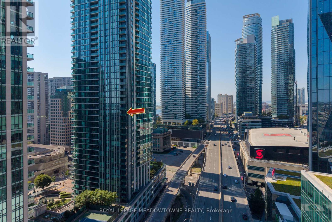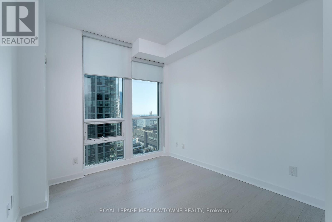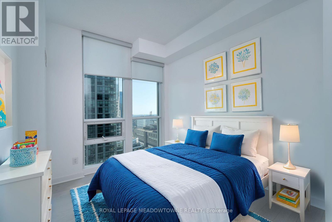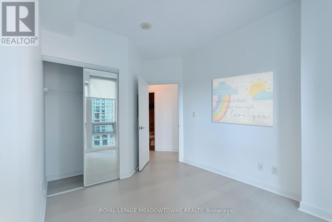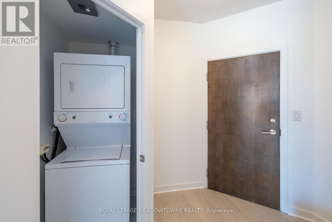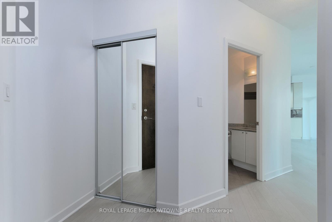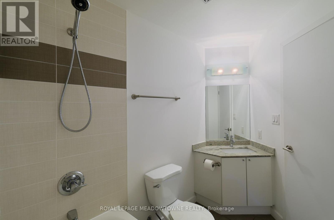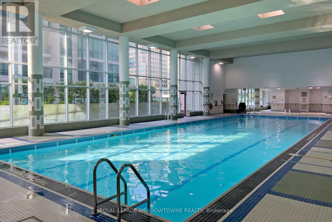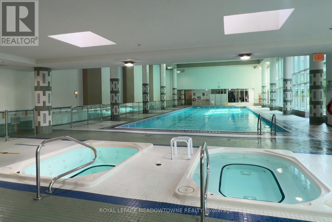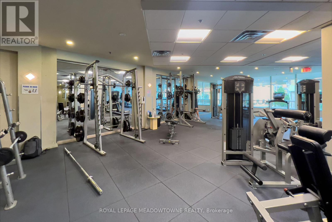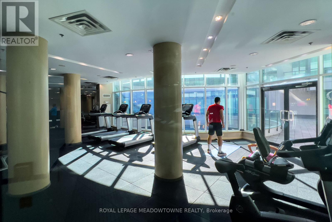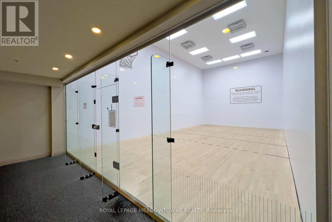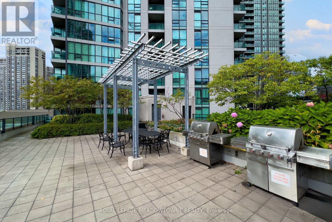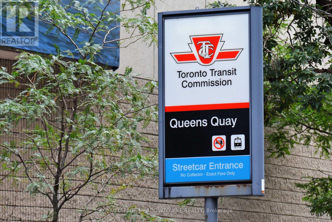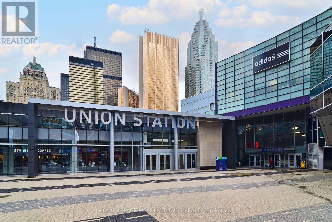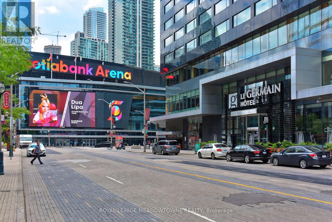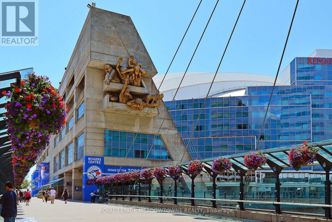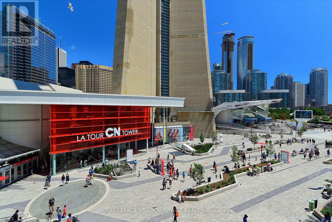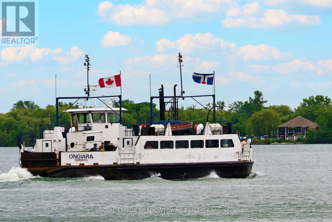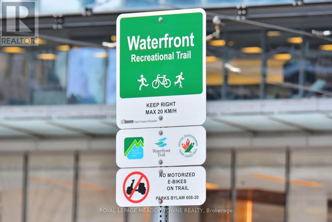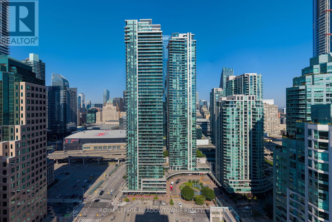1805 - 18 Harbour Street Toronto, Ontario M5J 2Z6
$850,000Maintenance, Heat, Common Area Maintenance, Insurance, Water, Parking
$641.93 Monthly
Maintenance, Heat, Common Area Maintenance, Insurance, Water, Parking
$641.93 MonthlyWelcome To Success! A Bright & Spacious 2-Bed 2-Bath Corner Unit + Parking. Functional Layout Feat Hrdwd in Living, Dining & Bedrooms (2022), Floor To Ceiling Windows In The Living Room Allow Plenty Of Natural Light, Bright Kitchen W/ Granite Counters. S/S Fridge, Oven & Microwave(2022). Primary Bedroom Feat 4-Pc Ensuite & WI Closet. Quartz Counters In Both Baths. 30,000Sqft Pinnacle Club Feat Lrg Gym, Indoor Lap Pool, Steam Room & Sauna, Courts (Squash, Tennis, Basketball) Billiards & Theatre Rooms, Outdoor Bbq, Business Lounge & More. Prime Location With Direct Access To The TTC, Steps To Union Station, Supermarkets, Financial District, Scotiabank Arena, The Esplanade, St. Lawrence Market & Harbourfront! (id:61852)
Property Details
| MLS® Number | C12449695 |
| Property Type | Single Family |
| Neigbourhood | Harbourfront-CityPlace |
| Community Name | Waterfront Communities C1 |
| AmenitiesNearBy | Hospital, Park, Public Transit |
| CommunityFeatures | Pet Restrictions |
| Features | Balcony, Carpet Free |
| ParkingSpaceTotal | 1 |
| ViewType | City View |
| WaterFrontType | Waterfront |
Building
| BathroomTotal | 2 |
| BedroomsAboveGround | 2 |
| BedroomsTotal | 2 |
| Appliances | Dryer, Microwave, Stove, Washer, Refrigerator |
| CoolingType | Central Air Conditioning |
| ExteriorFinish | Concrete |
| FlooringType | Hardwood |
| HeatingFuel | Natural Gas |
| HeatingType | Forced Air |
| SizeInterior | 700 - 799 Sqft |
| Type | Apartment |
Parking
| Underground | |
| Garage |
Land
| Acreage | No |
| LandAmenities | Hospital, Park, Public Transit |
| SurfaceWater | Lake/pond |
Rooms
| Level | Type | Length | Width | Dimensions |
|---|---|---|---|---|
| Ground Level | Living Room | 4.85 m | 3.96 m | 4.85 m x 3.96 m |
| Ground Level | Dining Room | 4.85 m | 3.96 m | 4.85 m x 3.96 m |
| Ground Level | Kitchen | 2.44 m | 2.41 m | 2.44 m x 2.41 m |
| Ground Level | Primary Bedroom | 3.23 m | 2.96 m | 3.23 m x 2.96 m |
| Ground Level | Bedroom 2 | 2.74 m | 3.14 m | 2.74 m x 3.14 m |
Interested?
Contact us for more information
Neal Lyons
Salesperson
6948 Financial Drive Suite A
Mississauga, Ontario L5N 8J4
Dawna M.e. Lyons
Salesperson
6948 Financial Drive Suite A
Mississauga, Ontario L5N 8J4
