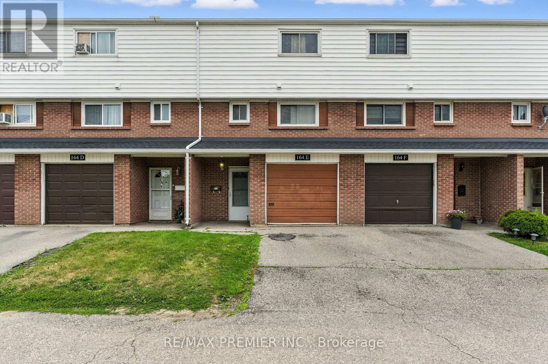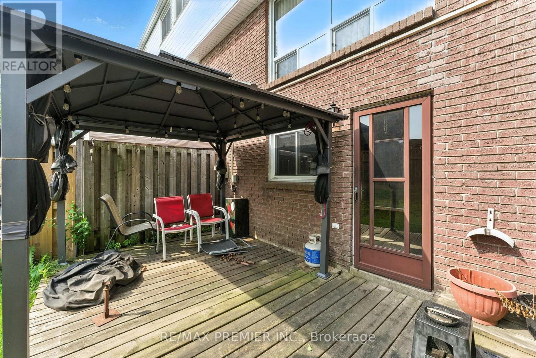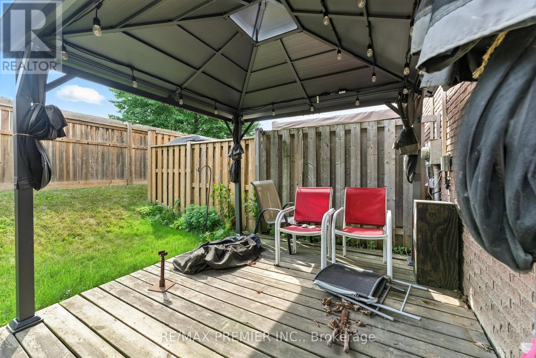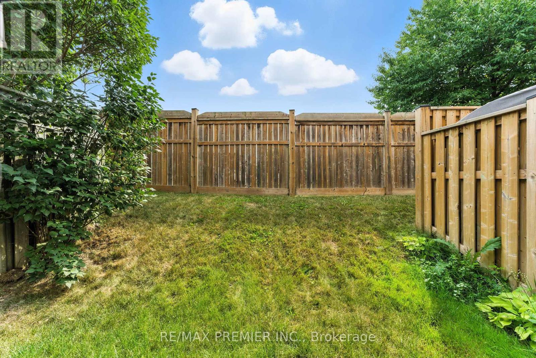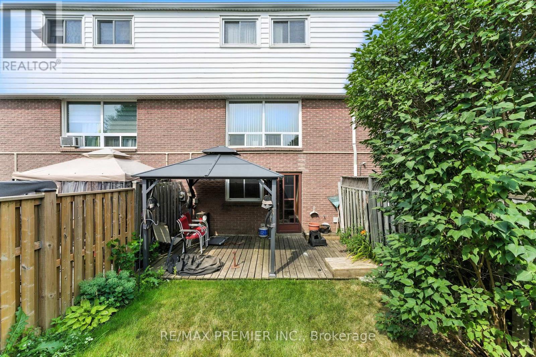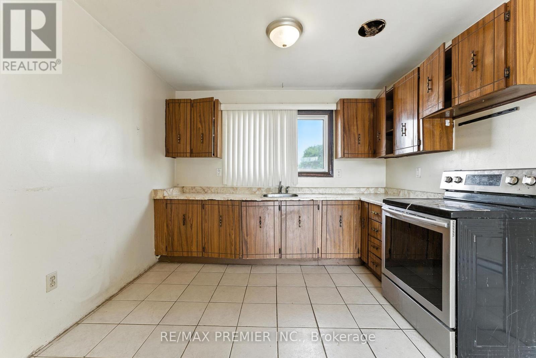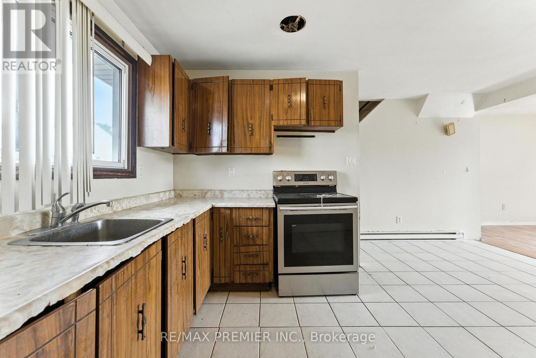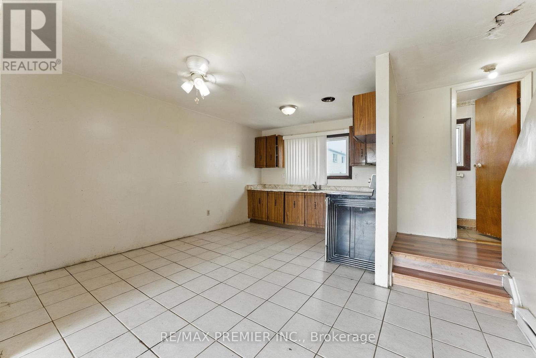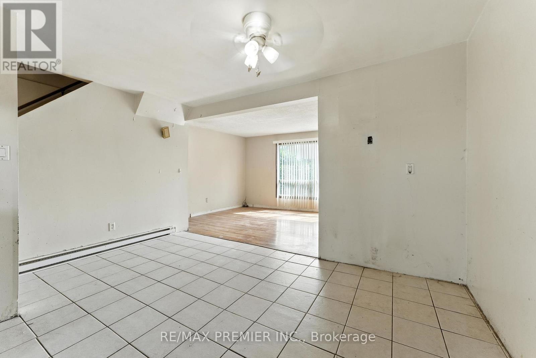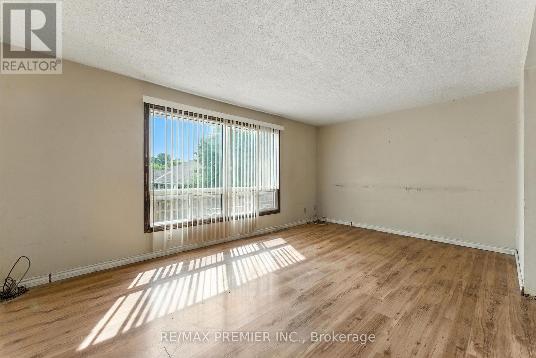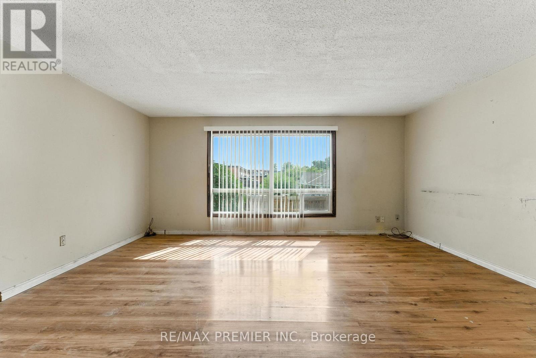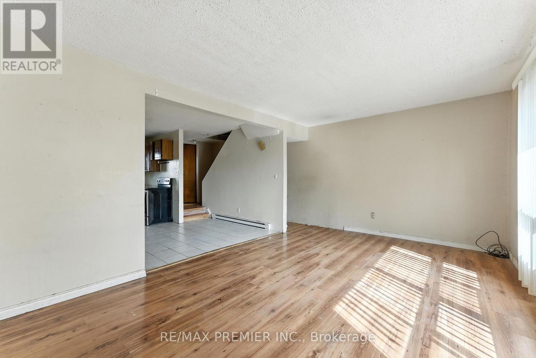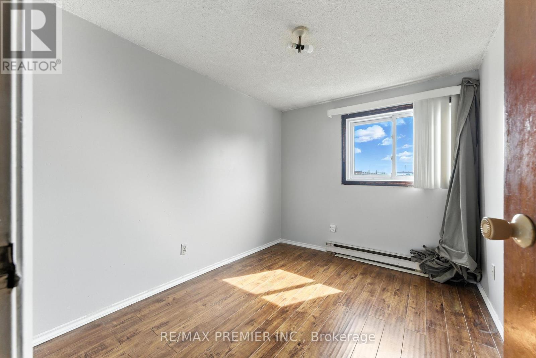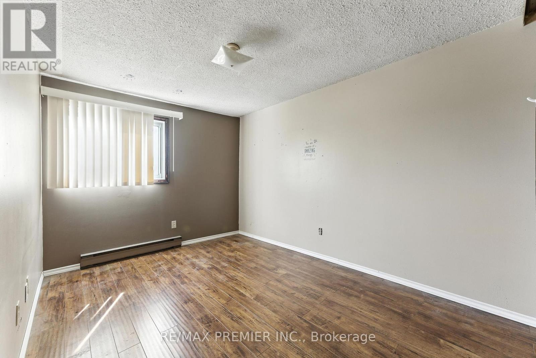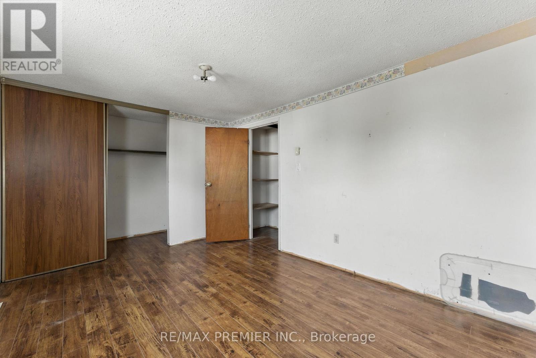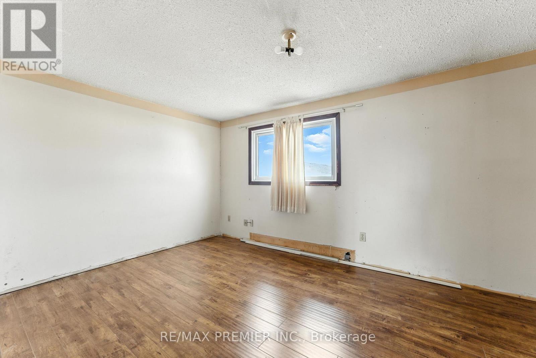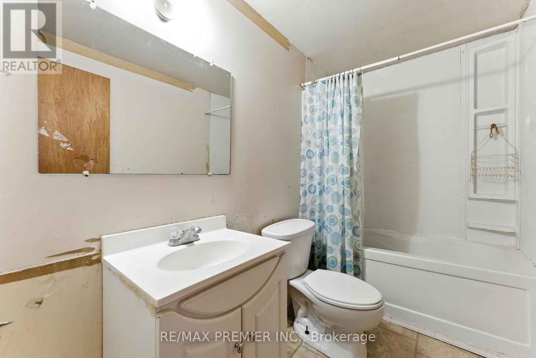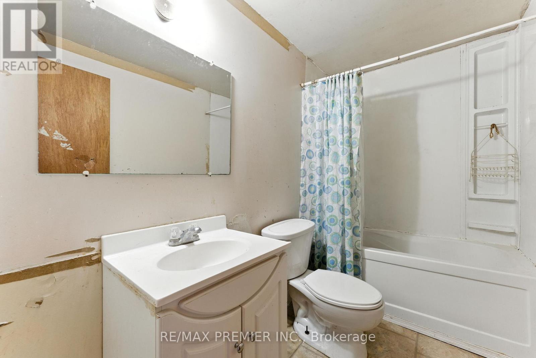164e Henry Street Brantford, Ontario N3S 5C7
3 Bedroom
2 Bathroom
1400 - 1599 sqft
Central Air Conditioning
Forced Air
$2,300 Monthly
Charming 3 bedroom condo townhouse. Main floor features a den and walk-out to backyard area with pergola. Combined family room and kitchen on the 2nd floor with plenty of natural light. Third floor with 3 bedrooms and common 4 piece washroom. Garage has been partially converted into an office on the main floor and could be converted back to a single car garage if tenant desires. This home will be turn key and updated prior to tenancy. Updates include patching and painting. Air conditioner will be installed in the spring. (id:61852)
Property Details
| MLS® Number | X12449336 |
| Property Type | Single Family |
| CommunityFeatures | Pets Allowed With Restrictions |
| ParkingSpaceTotal | 2 |
Building
| BathroomTotal | 2 |
| BedroomsAboveGround | 3 |
| BedroomsTotal | 3 |
| Appliances | Dryer, Stove, Washer, Refrigerator |
| BasementDevelopment | Finished |
| BasementType | N/a (finished) |
| CoolingType | Central Air Conditioning |
| ExteriorFinish | Vinyl Siding, Brick |
| FlooringType | Tile, Laminate |
| HalfBathTotal | 1 |
| HeatingFuel | Natural Gas |
| HeatingType | Forced Air |
| StoriesTotal | 3 |
| SizeInterior | 1400 - 1599 Sqft |
| Type | Row / Townhouse |
Parking
| Garage |
Land
| Acreage | No |
Rooms
| Level | Type | Length | Width | Dimensions |
|---|---|---|---|---|
| Second Level | Kitchen | 4.25 m | 4.21 m | 4.25 m x 4.21 m |
| Second Level | Family Room | 5.29 m | 3.38 m | 5.29 m x 3.38 m |
| Third Level | Primary Bedroom | 4.26 m | 3.61 m | 4.26 m x 3.61 m |
| Third Level | Bedroom 2 | 3.61 m | 2.73 m | 3.61 m x 2.73 m |
| Third Level | Bedroom 3 | 3.85 m | 2.52 m | 3.85 m x 2.52 m |
https://www.realtor.ca/real-estate/28961134/164e-henry-street-brantford
Interested?
Contact us for more information
Jason Saxe
Broker
RE/MAX Premier Inc.
9100 Jane St Bldg L #77
Vaughan, Ontario L4K 0A4
9100 Jane St Bldg L #77
Vaughan, Ontario L4K 0A4
