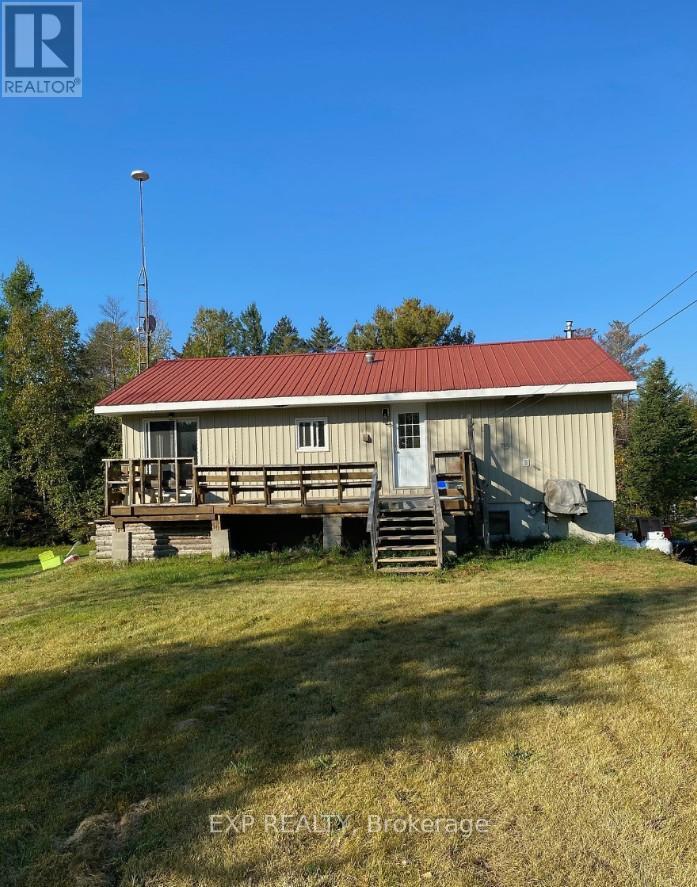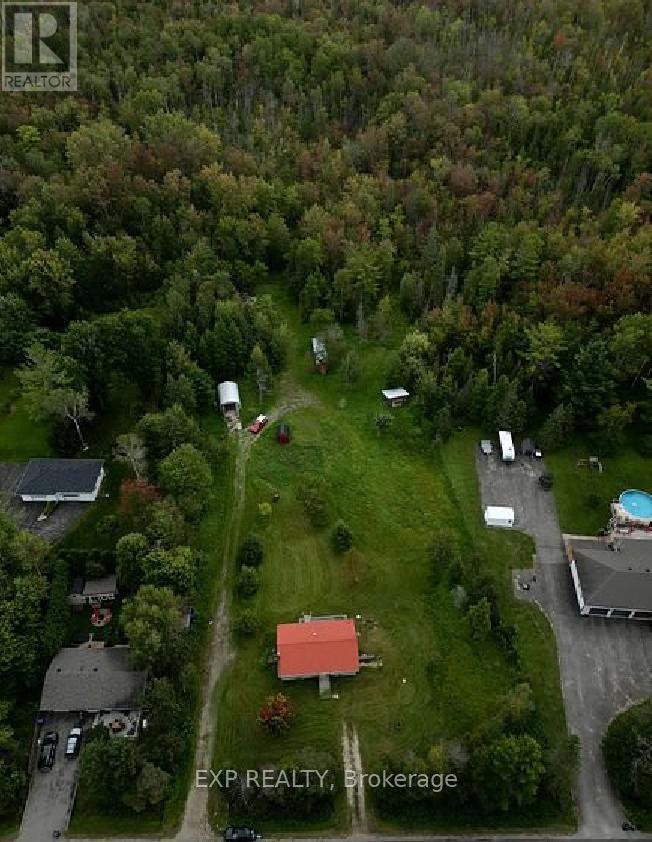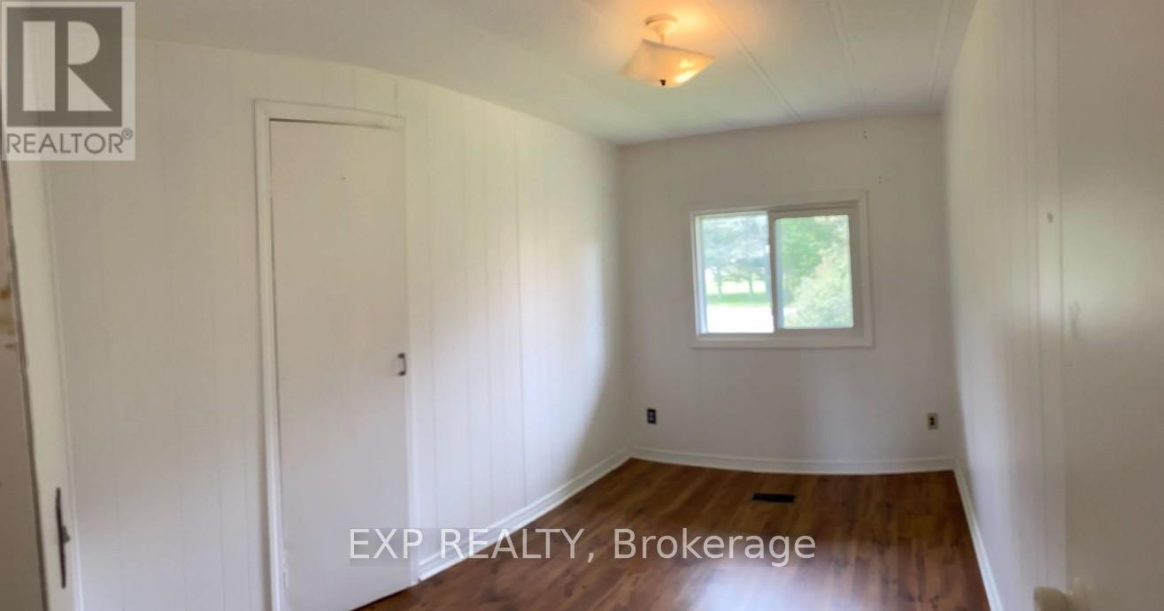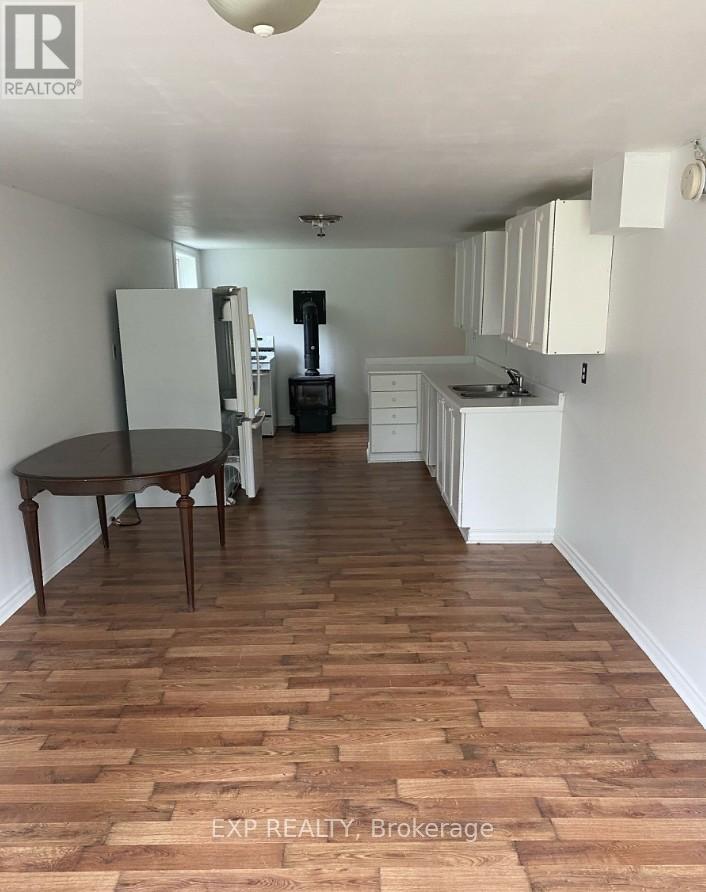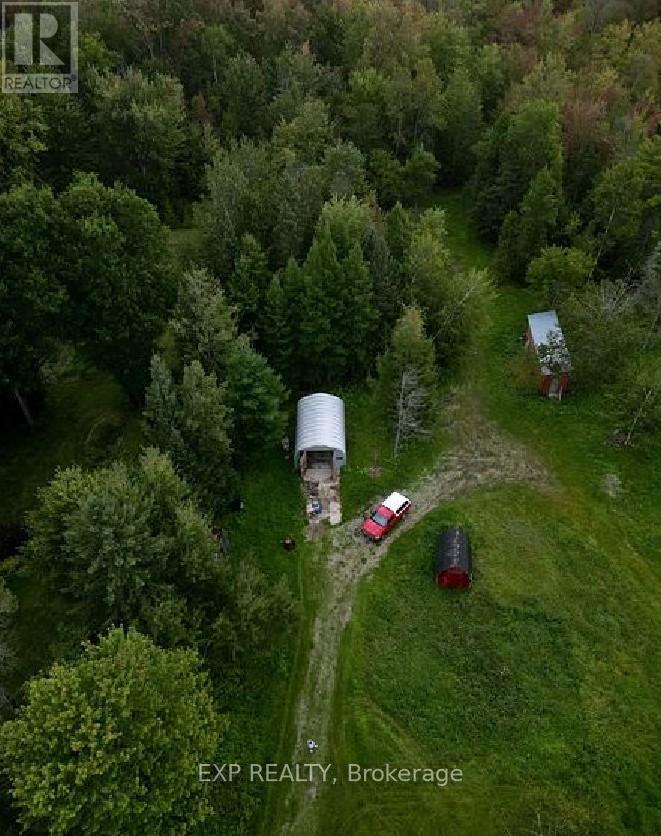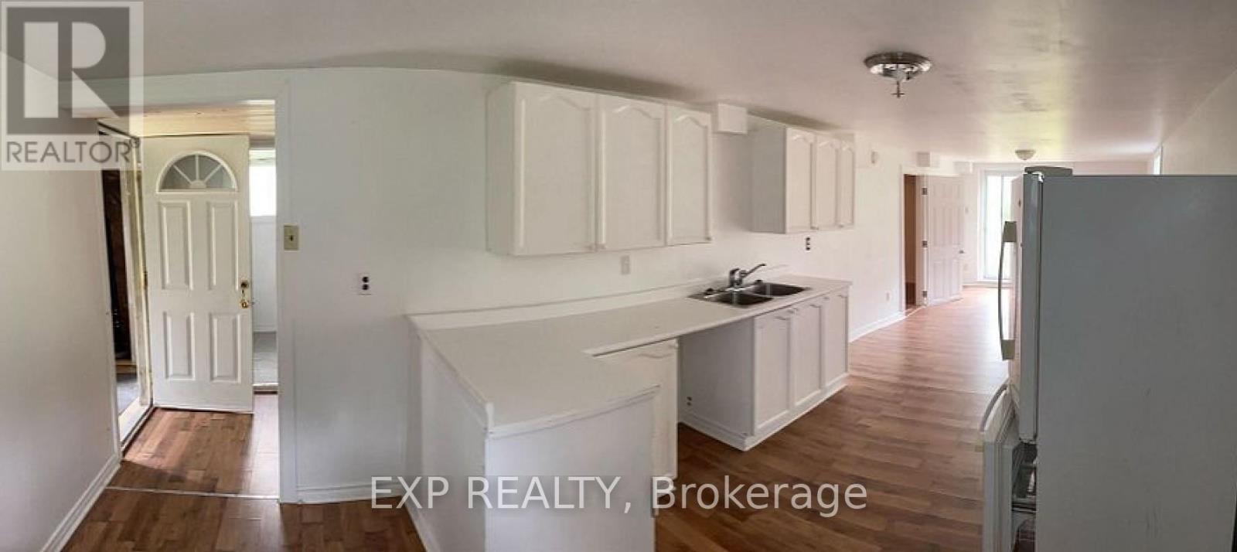8555 10th Line Essa, Ontario L4M 4S4
$999,500
Discover the perfect balance of peaceful country charm and everyday convenience. This beautifully finished home features a fully completed basement with a private entrance and a warm woodstove fireplace ideal as an in-law suite, guest space, or cozy family getaway. Surrounded by scenic trails and nature's beauty, it's a dream for outdoor lovers. Yet, you're only minutes from Barry's shopping, dining, transit, and entertainment. The property is currently rented at 3000 Dollars per month. This is more than a house, it's a lifestyle. Book your showing today and make it yours! (id:61852)
Property Details
| MLS® Number | N12449478 |
| Property Type | Single Family |
| Community Name | Angus |
| Features | Lane |
| ParkingSpaceTotal | 8 |
Building
| BathroomTotal | 2 |
| BedroomsAboveGround | 3 |
| BedroomsBelowGround | 1 |
| BedroomsTotal | 4 |
| Age | 31 To 50 Years |
| Appliances | Dryer, Two Stoves, Washer, Window Coverings, Two Refrigerators |
| ArchitecturalStyle | Bungalow |
| BasementDevelopment | Finished |
| BasementFeatures | Separate Entrance |
| BasementType | N/a (finished), N/a |
| ConstructionStyleAttachment | Detached |
| CoolingType | Central Air Conditioning |
| ExteriorFinish | Vinyl Siding |
| FireplacePresent | Yes |
| FoundationType | Unknown |
| HalfBathTotal | 1 |
| HeatingFuel | Propane |
| HeatingType | Forced Air |
| StoriesTotal | 1 |
| SizeInterior | 0 - 699 Sqft |
| Type | House |
Parking
| No Garage |
Land
| Acreage | Yes |
| Sewer | Septic System |
| SizeFrontage | 198 Ft |
| SizeIrregular | 198 Ft |
| SizeTotalText | 198 Ft|5 - 9.99 Acres |
Rooms
| Level | Type | Length | Width | Dimensions |
|---|---|---|---|---|
| Basement | Kitchen | 5.18 m | 3.16 m | 5.18 m x 3.16 m |
| Basement | Living Room | 3.96 m | 3.16 m | 3.96 m x 3.16 m |
| Basement | Bedroom | 5.48 m | 3.35 m | 5.48 m x 3.35 m |
| Main Level | Kitchen | 3.64 m | 2.73 m | 3.64 m x 2.73 m |
| Main Level | Dining Room | 2.58 m | 3.16 m | 2.58 m x 3.16 m |
| Main Level | Living Room | 4.14 m | 4.69 m | 4.14 m x 4.69 m |
| Main Level | Primary Bedroom | 3.65 m | 3.04 m | 3.65 m x 3.04 m |
| Main Level | Bedroom 2 | 2.74 m | 2.43 m | 2.74 m x 2.43 m |
| Main Level | Bedroom 3 | 3.35 m | 2.43 m | 3.35 m x 2.43 m |
| Main Level | Laundry Room | 2.43 m | 1.52 m | 2.43 m x 1.52 m |
https://www.realtor.ca/real-estate/28961285/8555-10th-line-essa-angus-angus
Interested?
Contact us for more information
Rohit Verma
Broker
4711 Yonge St 10th Flr, 106430
Toronto, Ontario M2N 6K8
