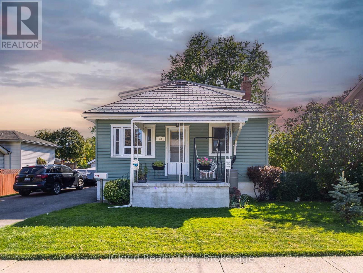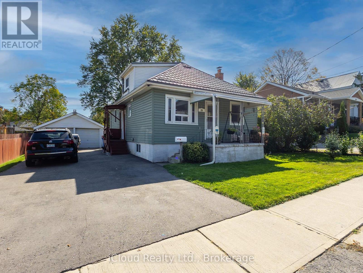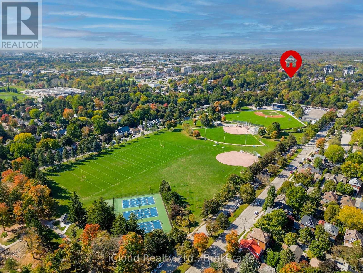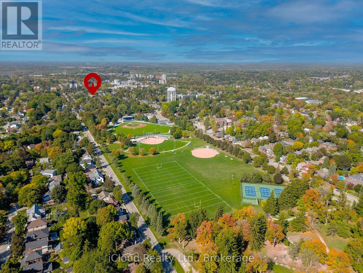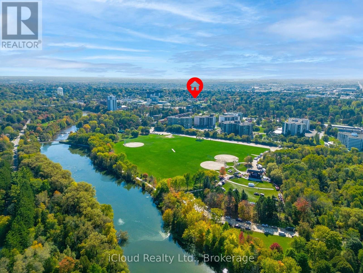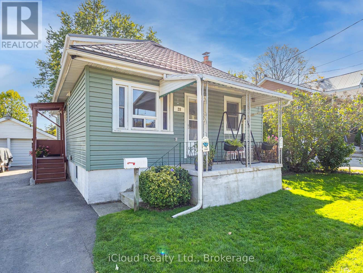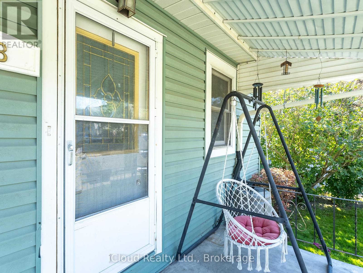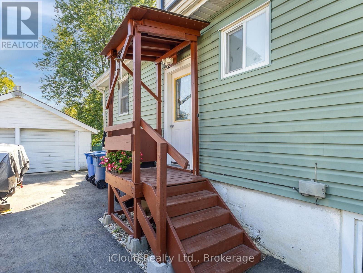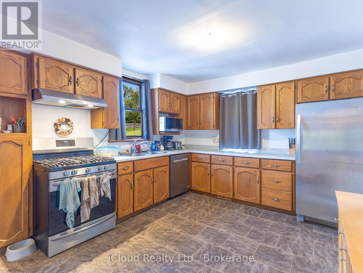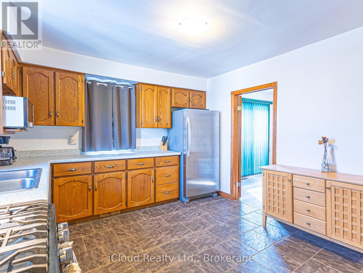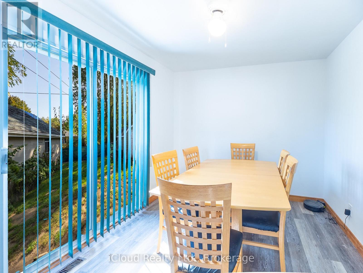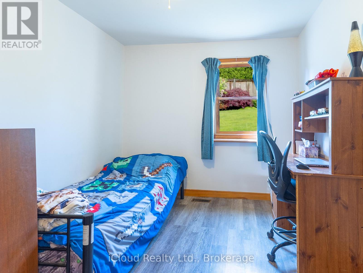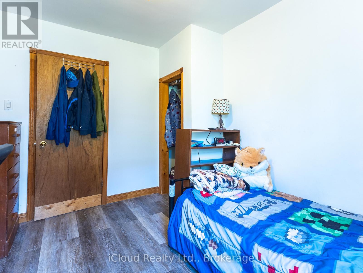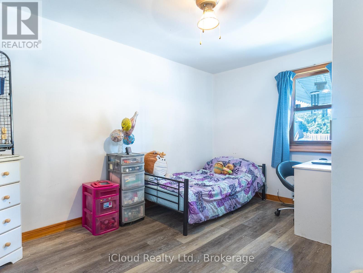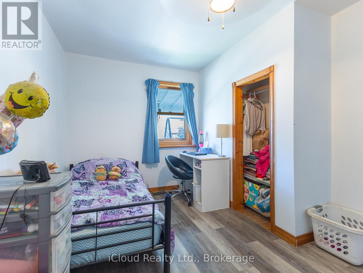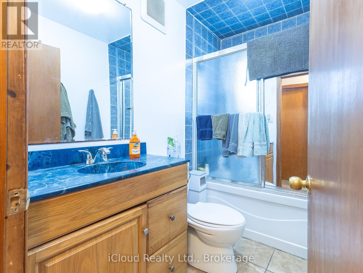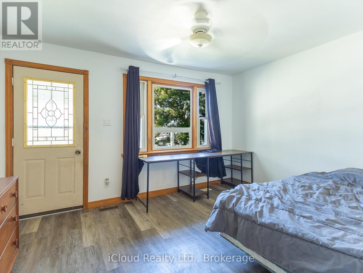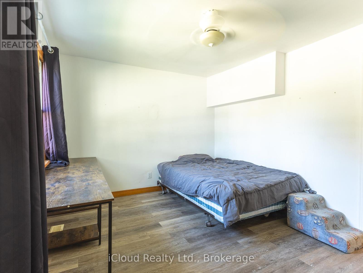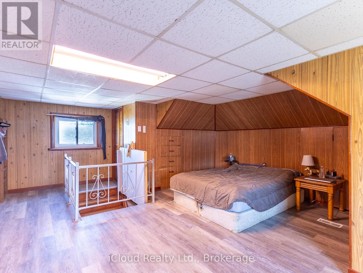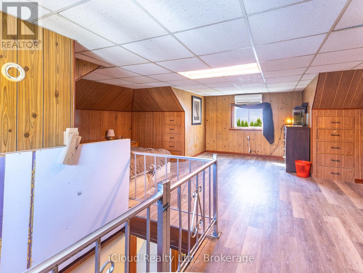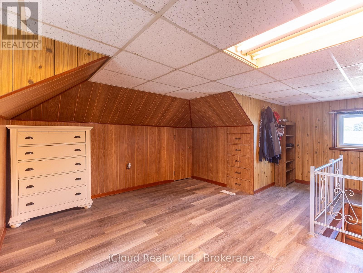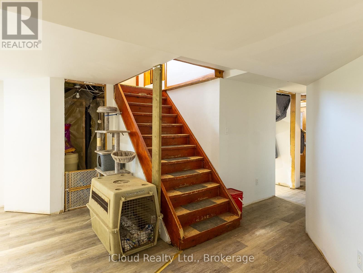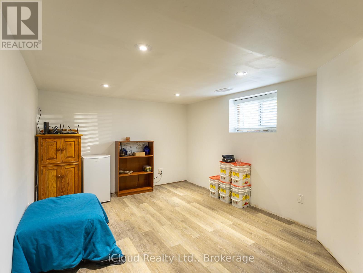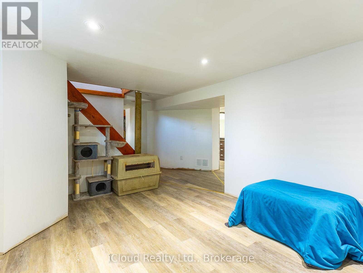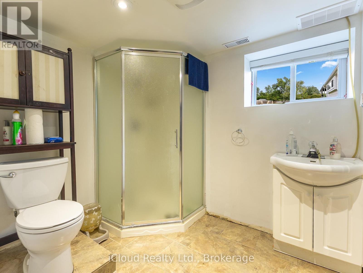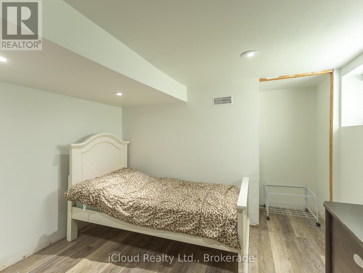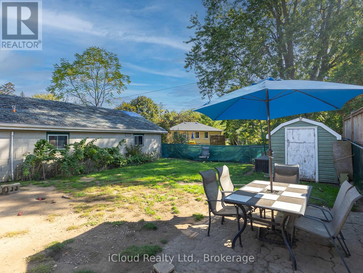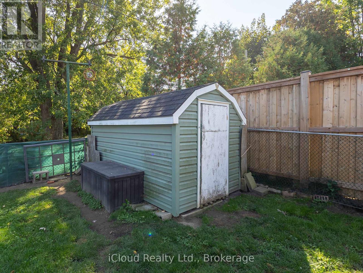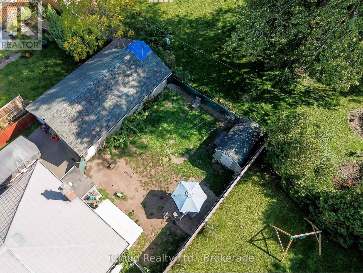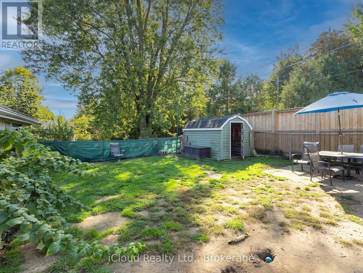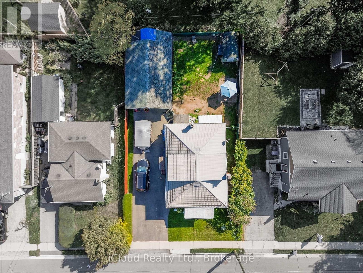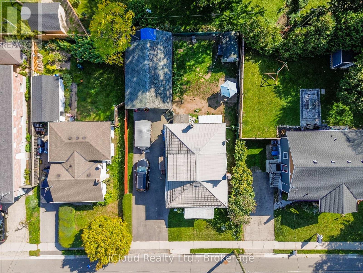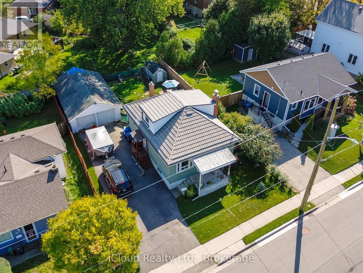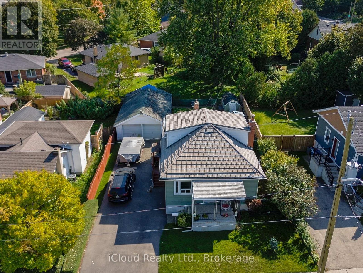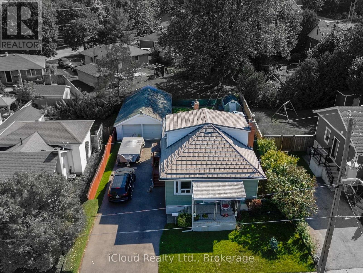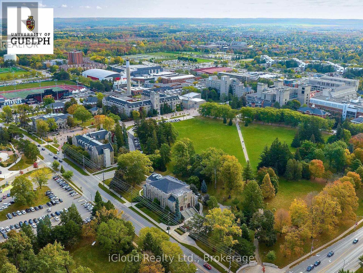28 Barton Street Guelph, Ontario N1H 1M3
$649,900
Charming & Versatile Home in the Heart of Exhibition Park Set on a 50 x 100 ft lot in the desirable Exhibition Park neighbourhood, this well-maintained1.5 storey home offers a rare blend of character, flexibility, and thoughtful updates. Perfect for families, multi-generational living, or investment opportunities. Inside, you'll find a smart and spacious layout with 3+1 bedrooms and 2 full bathrooms. The main floor features four generous rooms, currently arranged as three bedrooms and a dining room, though easily adaptable for those seeking more living space, the third bedroom can be converted back to a comfortable living room. The bright, updated kitchen includes stainless steel appliances and plenty of workspace, making it a practical hub for daily life. A stylish 4-piece bath with a soaker tub and glass shower doors completes the main level. Upstairs, a large loft-style bedroom offers privacy and great flexibility, with built-in storage on both sides. The partially finished, carpet-free basement expands your options with many possibilities: An additional bedroom A dedicated office A 3-piece bathroom A cozy rec room with wood-burning fireplace A walkout entrance, ideal for future in-law suite or separate access Additional features include a double detached garage, equipped with hydro, a fully fenced yard, and a lifetime metal roof. Recent updates (past 5 years): Furnace & heat pump with A/C, tankless water heater & softener, and resurfaced driveway. This is a well-rounded property in a prime location of exhibition park and has long-term value. A smart move in a sought-after neighbourhood. Book your private showing today! (id:61852)
Property Details
| MLS® Number | X12448737 |
| Property Type | Single Family |
| Neigbourhood | Exhbition Park Neighbourhood Group |
| Community Name | Exhibition Park |
| EquipmentType | Water Heater, Water Heater - Tankless, Water Softener |
| Features | Carpet Free, Sump Pump |
| ParkingSpaceTotal | 7 |
| RentalEquipmentType | Water Heater, Water Heater - Tankless, Water Softener |
Building
| BathroomTotal | 3 |
| BedroomsAboveGround | 3 |
| BedroomsBelowGround | 1 |
| BedroomsTotal | 4 |
| Age | 51 To 99 Years |
| Appliances | Dishwasher, Dryer, Stove, Washer |
| BasementDevelopment | Finished |
| BasementFeatures | Walk Out |
| BasementType | Full (finished) |
| ConstructionStyleAttachment | Detached |
| CoolingType | Central Air Conditioning |
| ExteriorFinish | Stucco, Vinyl Siding |
| FireplacePresent | Yes |
| FoundationType | Poured Concrete |
| HeatingFuel | Natural Gas |
| HeatingType | Forced Air |
| StoriesTotal | 2 |
| SizeInterior | 1100 - 1500 Sqft |
| Type | House |
| UtilityWater | Municipal Water |
Parking
| Detached Garage | |
| Garage |
Land
| Acreage | No |
| Sewer | Sanitary Sewer |
| SizeDepth | 100 Ft ,8 In |
| SizeFrontage | 55 Ft ,7 In |
| SizeIrregular | 55.6 X 100.7 Ft |
| SizeTotalText | 55.6 X 100.7 Ft |
Rooms
| Level | Type | Length | Width | Dimensions |
|---|---|---|---|---|
| Second Level | Primary Bedroom | 6.8092 m | 6.5806 m | 6.8092 m x 6.5806 m |
| Basement | Bedroom | 3.1699 m | 3.2796 m | 3.1699 m x 3.2796 m |
| Basement | Recreational, Games Room | 6.0503 m | 4.7 m | 6.0503 m x 4.7 m |
| Basement | Office | 3.2309 m | 2.5085 m | 3.2309 m x 2.5085 m |
| Basement | Utility Room | 6.48 m | 1.6002 m | 6.48 m x 1.6002 m |
| Main Level | Bedroom | 3.4808 m | 2.7706 m | 3.4808 m x 2.7706 m |
| Main Level | Bedroom 2 | 3.4808 m | 4.3404 m | 3.4808 m x 4.3404 m |
| Main Level | Dining Room | 3.4503 m | 2.7889 m | 3.4503 m x 2.7889 m |
| Main Level | Kitchen | 3.3498 m | 4.0386 m | 3.3498 m x 4.0386 m |
| Main Level | Living Room | 3.9898 m | 3.1699 m | 3.9898 m x 3.1699 m |
https://www.realtor.ca/real-estate/28960325/28-barton-street-guelph-exhibition-park-exhibition-park
Interested?
Contact us for more information
James Funnell
Salesperson
1396 Don Mills Road Unit E101
Toronto, Ontario M3B 0A7
