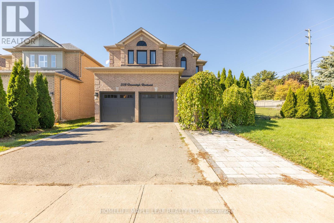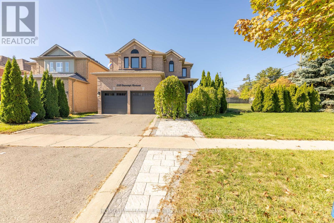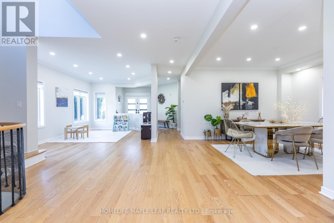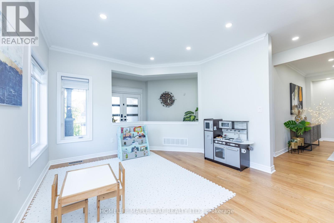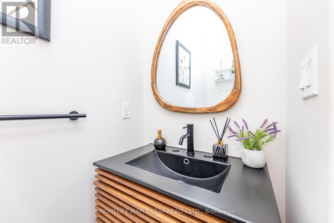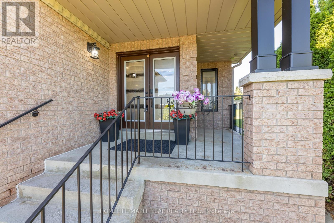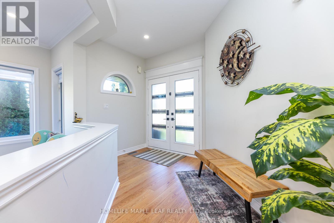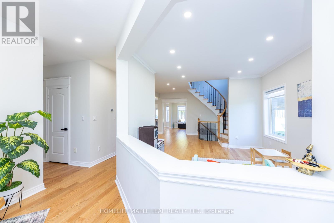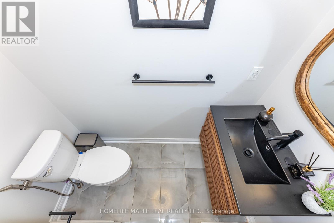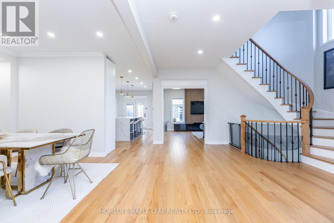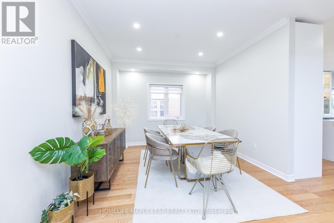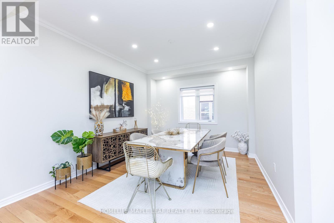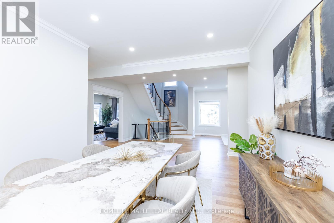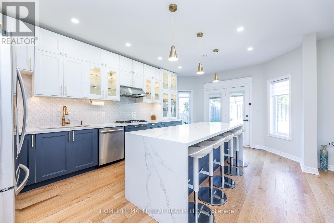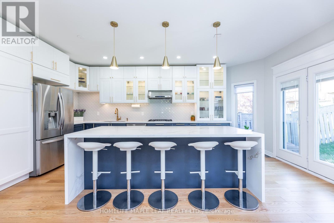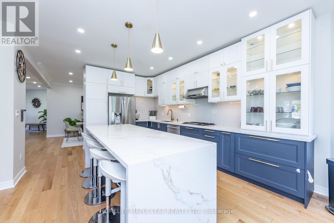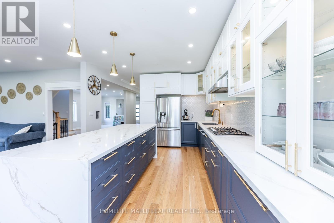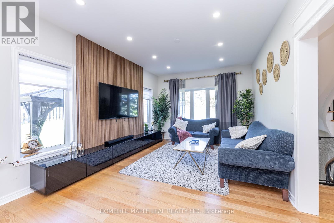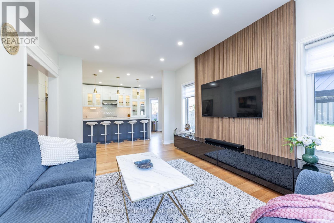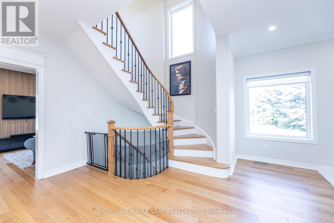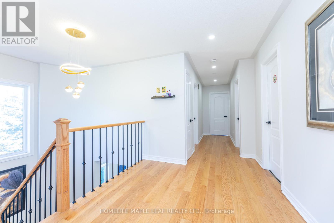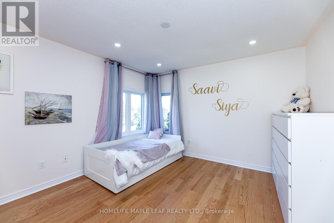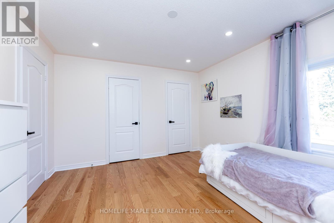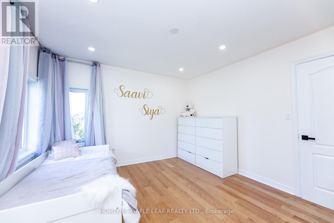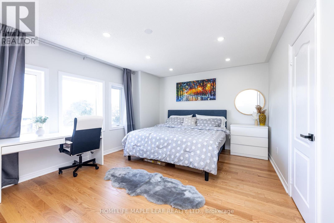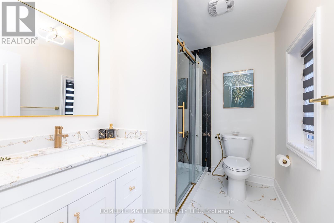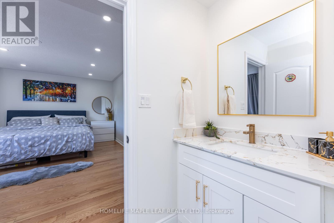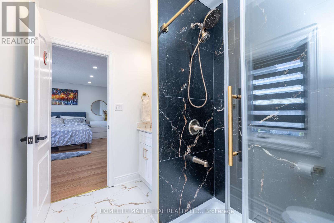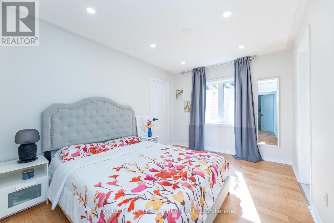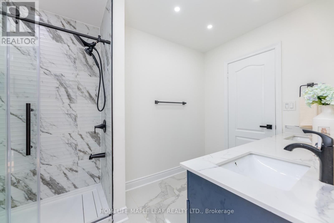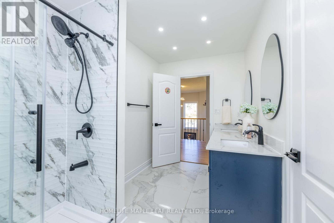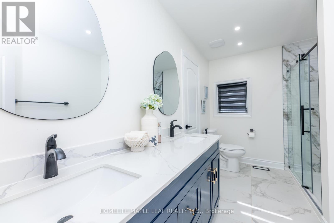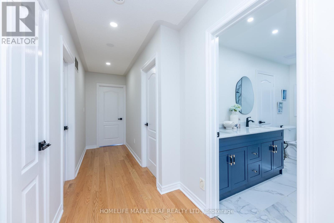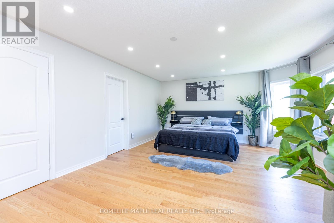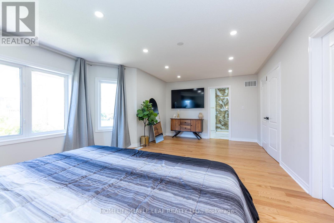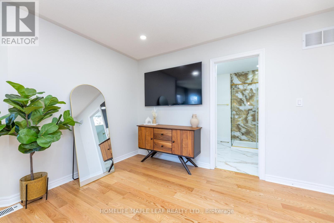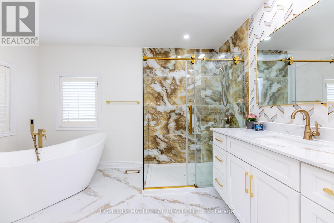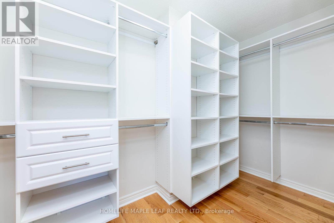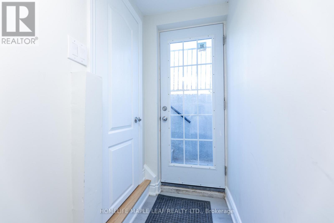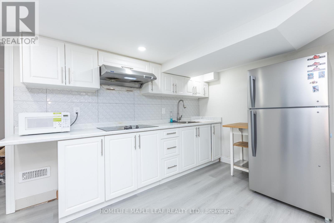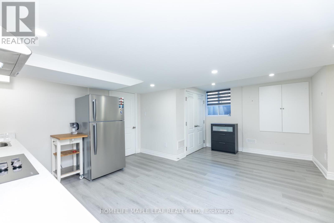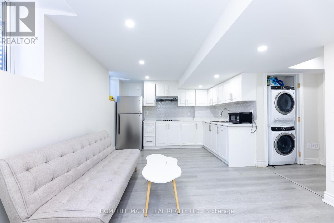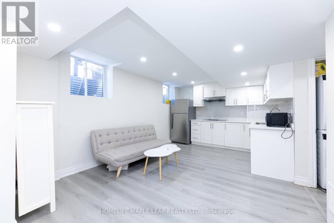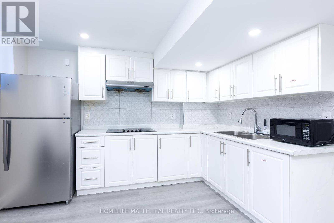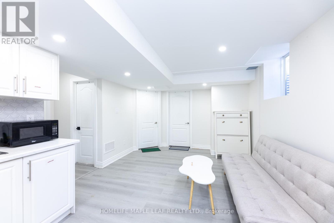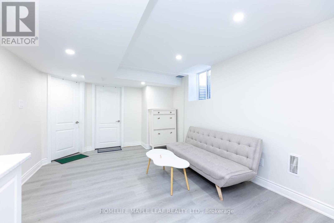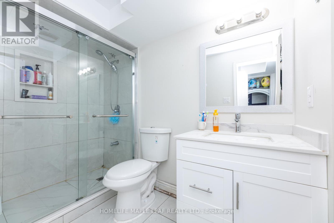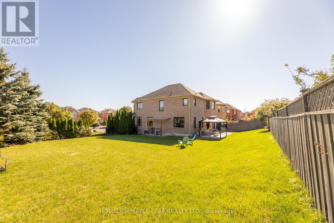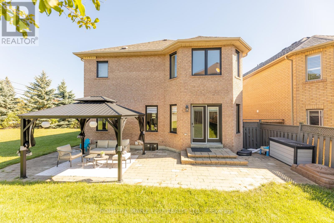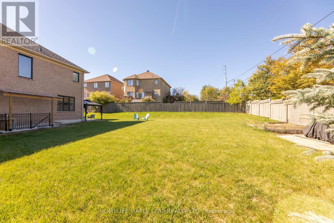238 Devonsleigh Boulevard Richmond Hill, Ontario L4S 2P8
$2,179,999
Welcome to 238 Devonsleigh Blvd, a beautifully renovated home nestled on a rare double lot in the highly sought-after Devonsleigh community. This stunning 4+3 bedroom, 6-bathroom residence offers 2662 sq. ft. above grade of luxurious living space, showcasing quality upgrades and modern design throughout.Step inside to a bright, functional, open-concept layout featuring a custom modern kitchen with quartz countertops, stainless steel appliances, and an elegant backsplash. The spacious primary suite boasts a 4-piece ensuite and walk-in closet, while the second bedroom also includes its own 4-piece ensuite and generous storage. Two additional bedrooms provide ample space for family and guests.The fully finished basement offers exceptional versatility with two self-contained in-law suites, each featuring separate kitchens and private laundry areas. One suite can easily be converted into a legal apartment, providing excellent rental or multigenerational living potential.Outside, enjoy a massive, fully fenced, pool-sized yard with extensive front and rear landscapingperfect for entertaining or future expansion. With the potential to sever the existing lot, this property also presents a rare investment opportunity.Located just steps from Richmond Hill High School, parks, and amenities, this turnkey home truly has it all. (id:61852)
Property Details
| MLS® Number | N12448988 |
| Property Type | Single Family |
| Community Name | Devonsleigh |
| EquipmentType | Water Heater |
| ParkingSpaceTotal | 5 |
| RentalEquipmentType | Water Heater |
Building
| BathroomTotal | 6 |
| BedroomsAboveGround | 4 |
| BedroomsBelowGround | 3 |
| BedroomsTotal | 7 |
| Appliances | Garage Door Opener Remote(s), Dryer, Stove, Washer, Refrigerator |
| BasementDevelopment | Unfinished |
| BasementType | Full (unfinished) |
| ConstructionStyleAttachment | Detached |
| CoolingType | Central Air Conditioning |
| ExteriorFinish | Brick |
| FlooringType | Ceramic, Hardwood |
| FoundationType | Concrete |
| HalfBathTotal | 1 |
| HeatingFuel | Natural Gas |
| HeatingType | Forced Air |
| StoriesTotal | 2 |
| SizeInterior | 2500 - 3000 Sqft |
| Type | House |
| UtilityWater | Municipal Water |
Parking
| Garage |
Land
| Acreage | No |
| Sewer | Sanitary Sewer |
| SizeDepth | 107 Ft ,2 In |
| SizeFrontage | 87 Ft ,8 In |
| SizeIrregular | 87.7 X 107.2 Ft ; 101.57 Across Back.see Survey Attached |
| SizeTotalText | 87.7 X 107.2 Ft ; 101.57 Across Back.see Survey Attached |
Rooms
| Level | Type | Length | Width | Dimensions |
|---|---|---|---|---|
| Second Level | Primary Bedroom | 3.55 m | 6.2 m | 3.55 m x 6.2 m |
| Second Level | Bedroom 2 | 3.7 m | 4.85 m | 3.7 m x 4.85 m |
| Second Level | Bedroom 3 | 3.6 m | 3.8 m | 3.6 m x 3.8 m |
| Second Level | Bedroom 4 | 3.8 m | 3 m | 3.8 m x 3 m |
| Main Level | Kitchen | 3.86 m | 3 m | 3.86 m x 3 m |
| Main Level | Eating Area | 3.86 m | 2.9 m | 3.86 m x 2.9 m |
| Main Level | Family Room | 4.95 m | 3.5 m | 4.95 m x 3.5 m |
| Main Level | Dining Room | 3.85 m | 3.35 m | 3.85 m x 3.35 m |
| Main Level | Living Room | 3.6 m | 4.2 m | 3.6 m x 4.2 m |
Interested?
Contact us for more information
Shekhar Phogat
Broker
80 Eastern Avenue #3
Brampton, Ontario L6W 1X9
