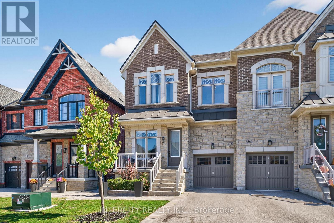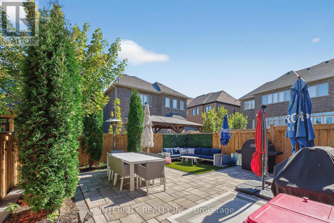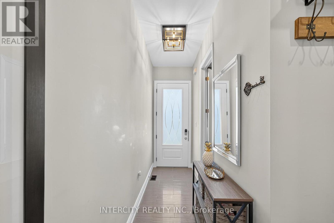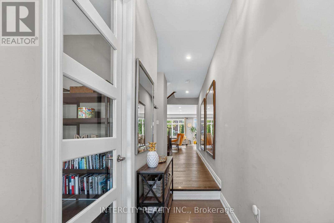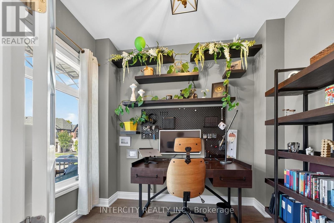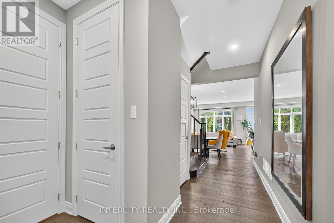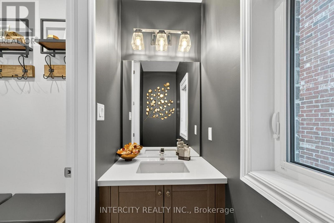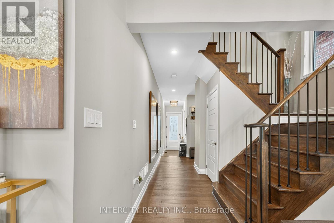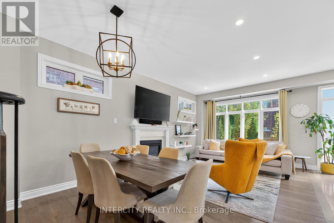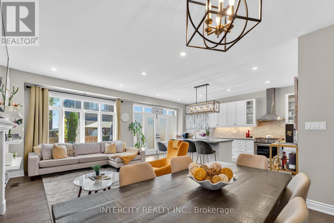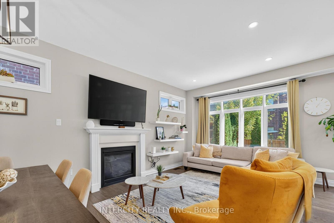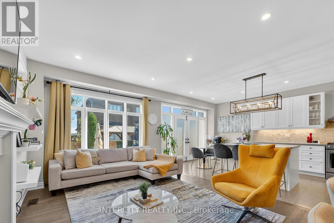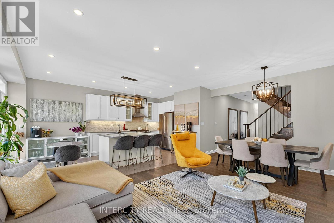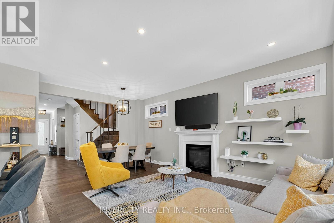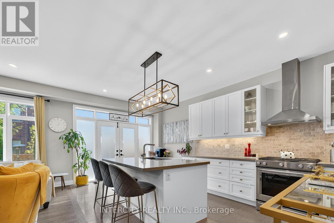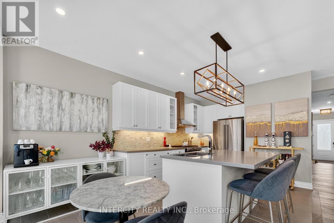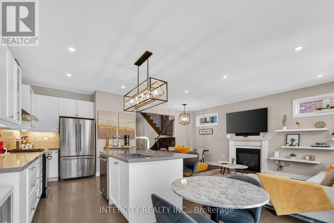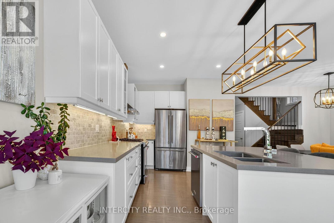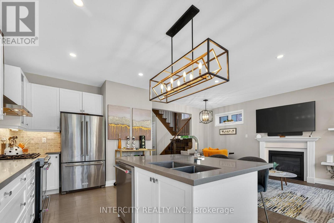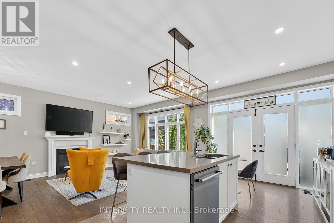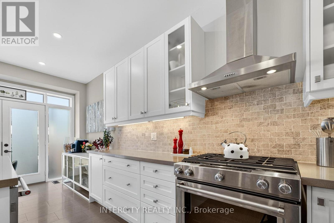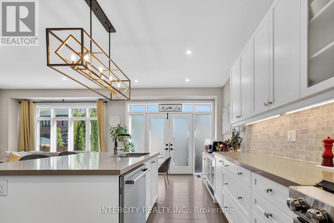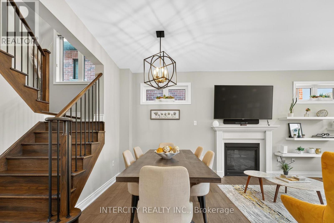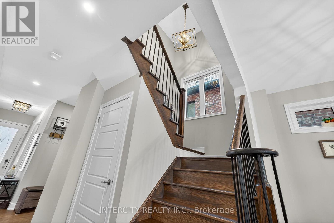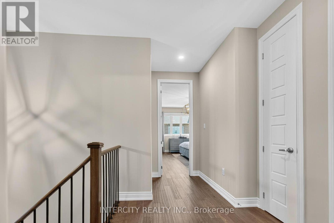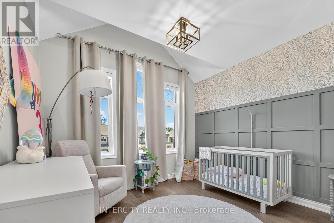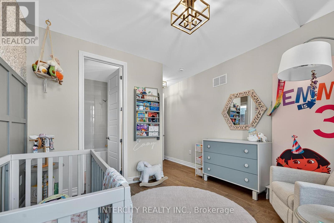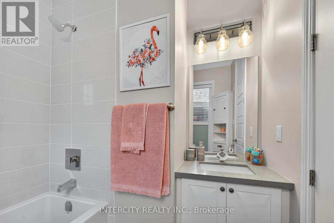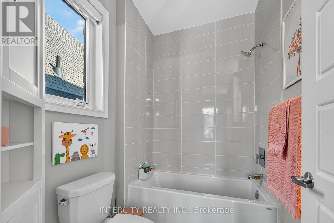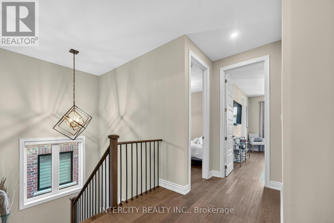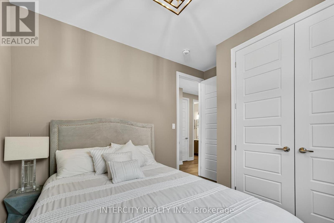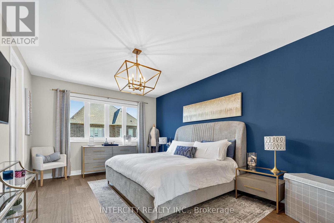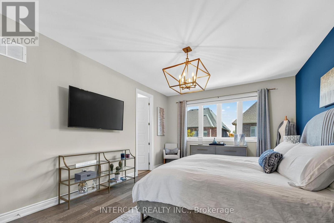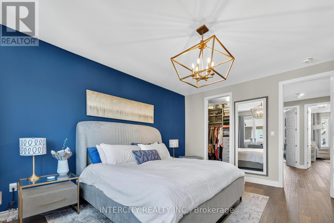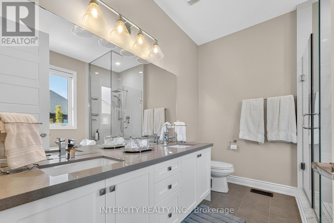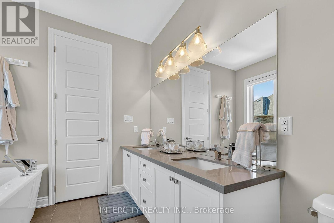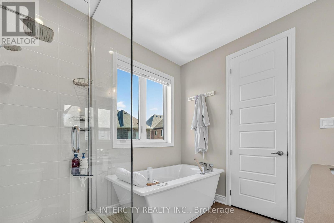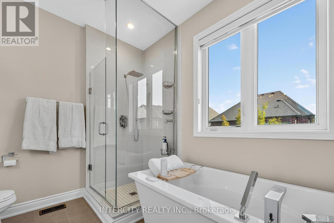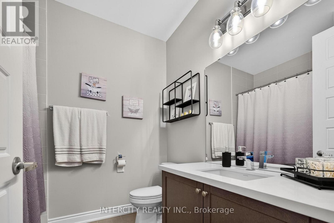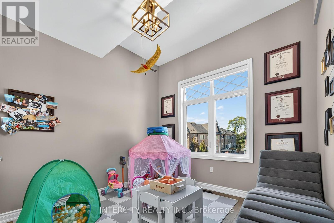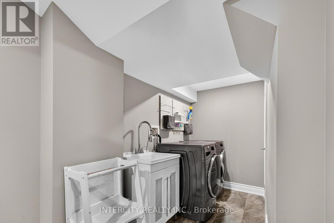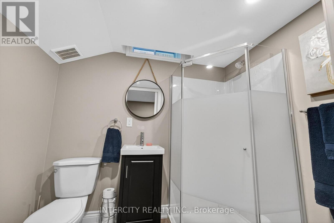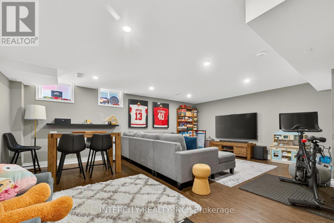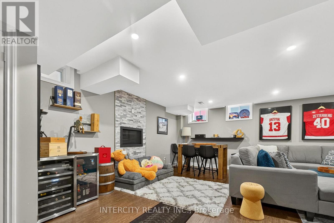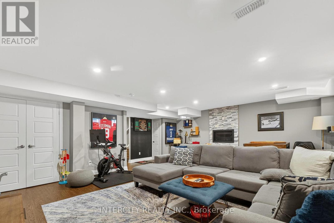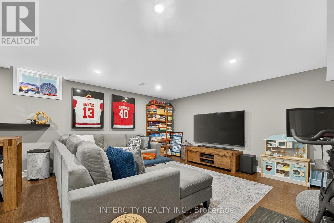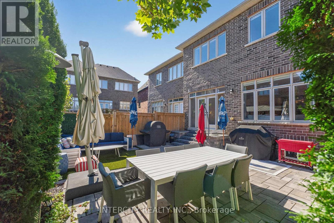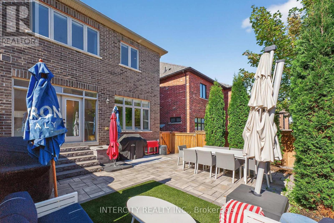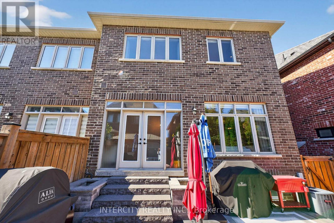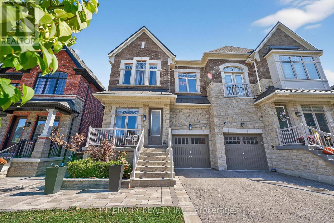14 Great Heron Court King, Ontario L7B 0P4
$1,388,880
Perfect opportunity to own a home in the highly sought-after community of King City! This 4- bedroom, 5-bathroom semi-detached residence is tucked away on a quiet cul-de-sac, offering both privacy and charm. Showcasing 9' ceilings on both the main and second levels, this home boasts a bright, open layout with spacious principal rooms and abundant natural light. Beautifully landscaped grounds create inviting curb appeal and a serene outdoor setting. The fully finished basement is perfect for entertaining or additional family living space. Ideally located close to top-rated private schools, scenic parks, trails, and all the amenities King City has to offer. A rare chance to secure a family-friendly home in one of York Regions most prestigious neighbourhoods. (id:61852)
Open House
This property has open houses!
1:00 pm
Ends at:3:00 pm
Property Details
| MLS® Number | N12448943 |
| Property Type | Single Family |
| Community Name | King City |
| AmenitiesNearBy | Golf Nearby, Park, Place Of Worship |
| EquipmentType | Water Heater |
| Features | Cul-de-sac, Conservation/green Belt, Carpet Free |
| ParkingSpaceTotal | 3 |
| RentalEquipmentType | Water Heater |
Building
| BathroomTotal | 5 |
| BedroomsAboveGround | 4 |
| BedroomsTotal | 4 |
| Appliances | Dishwasher, Dryer, Hood Fan, Range, Washer, Window Coverings, Refrigerator |
| BasementDevelopment | Finished |
| BasementType | N/a (finished) |
| ConstructionStyleAttachment | Semi-detached |
| CoolingType | Central Air Conditioning |
| ExteriorFinish | Brick Facing |
| FireProtection | Smoke Detectors |
| FireplacePresent | Yes |
| FireplaceTotal | 2 |
| FlooringType | Porcelain Tile, Hardwood |
| FoundationType | Concrete |
| HalfBathTotal | 1 |
| HeatingFuel | Natural Gas |
| HeatingType | Forced Air |
| StoriesTotal | 2 |
| SizeInterior | 1500 - 2000 Sqft |
| Type | House |
| UtilityWater | Municipal Water |
Parking
| Garage |
Land
| Acreage | No |
| LandAmenities | Golf Nearby, Park, Place Of Worship |
| Sewer | Sanitary Sewer |
| SizeDepth | 96 Ft ,6 In |
| SizeFrontage | 29 Ft ,8 In |
| SizeIrregular | 29.7 X 96.5 Ft |
| SizeTotalText | 29.7 X 96.5 Ft |
Rooms
| Level | Type | Length | Width | Dimensions |
|---|---|---|---|---|
| Second Level | Primary Bedroom | 3.81 m | 5.06 m | 3.81 m x 5.06 m |
| Second Level | Bedroom 2 | 2.99 m | 2.9 m | 2.99 m x 2.9 m |
| Second Level | Bedroom 3 | 3.39 m | 3.23 m | 3.39 m x 3.23 m |
| Second Level | Bedroom 4 | 3.11 m | 3.05 m | 3.11 m x 3.05 m |
| Main Level | Kitchen | 3.23 m | 2.99 m | 3.23 m x 2.99 m |
| Main Level | Eating Area | 3.23 m | 3.05 m | 3.23 m x 3.05 m |
| Main Level | Family Room | 3.39 m | 6.28 m | 3.39 m x 6.28 m |
| Main Level | Den | 3.05 m | 2.44 m | 3.05 m x 2.44 m |
https://www.realtor.ca/real-estate/28960528/14-great-heron-court-king-king-city-king-city
Interested?
Contact us for more information
James Kasco
Salesperson
3600 Langstaff Rd., Ste14
Vaughan, Ontario L4L 9E7
