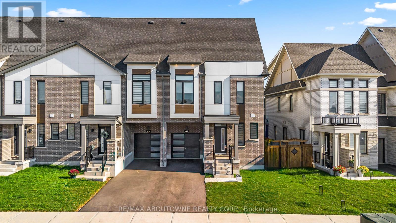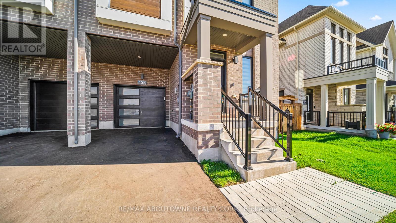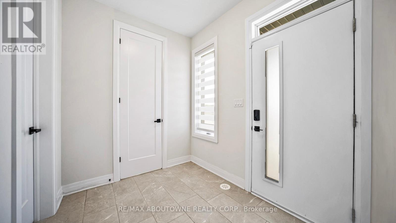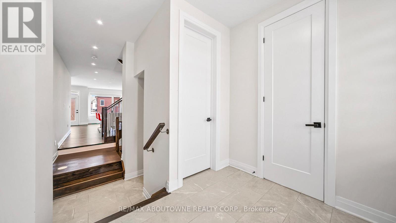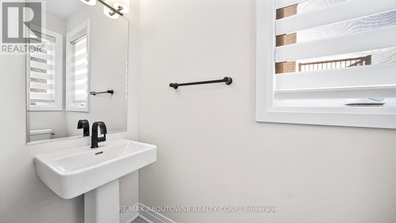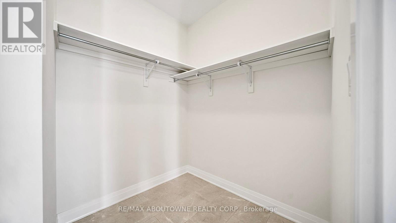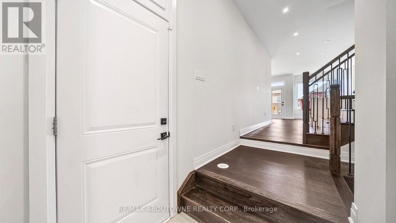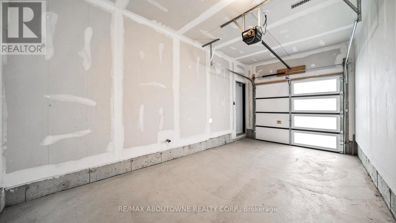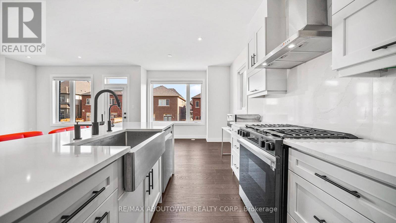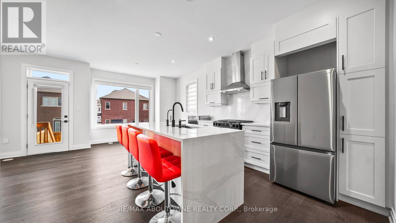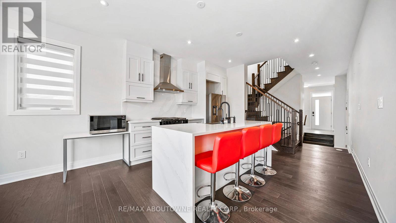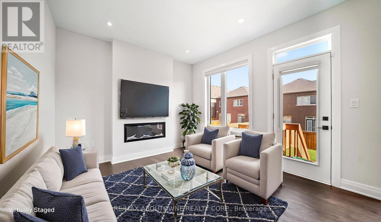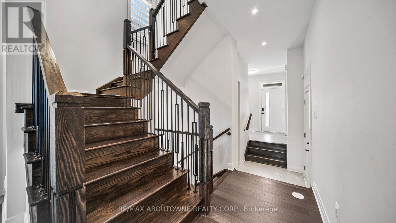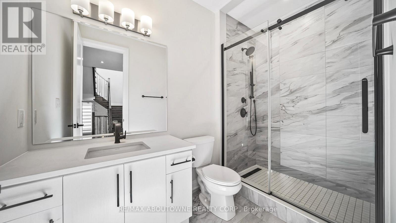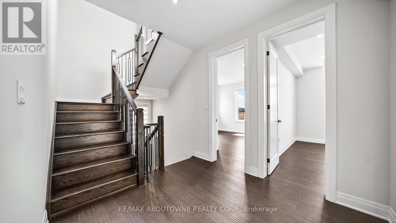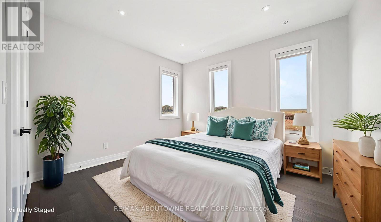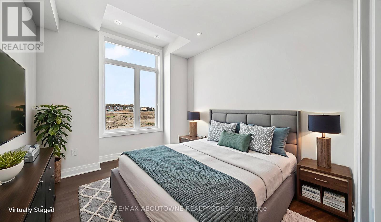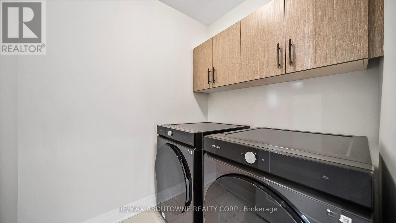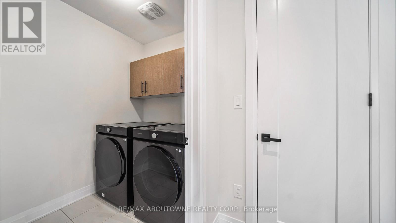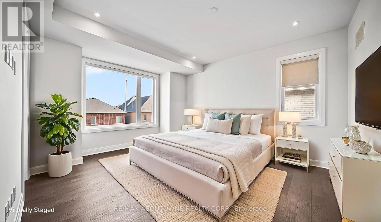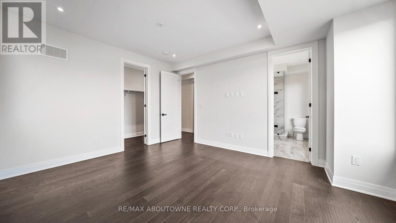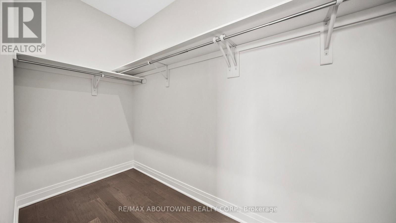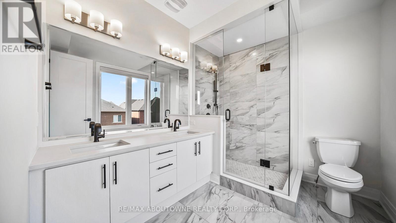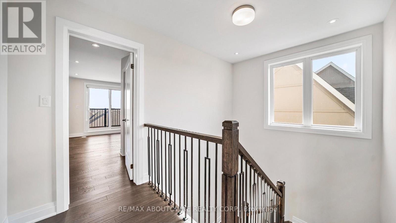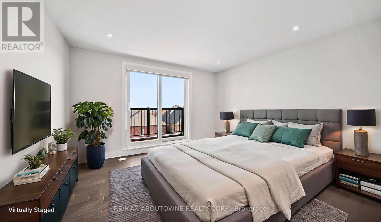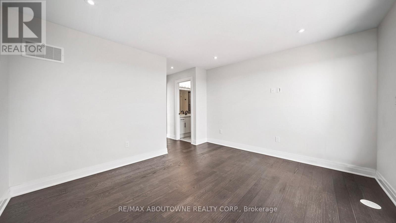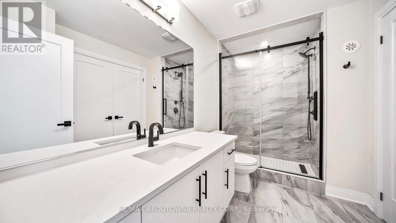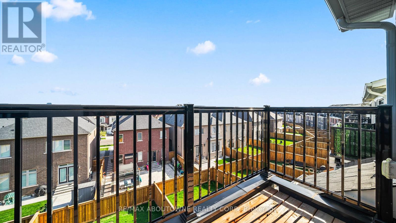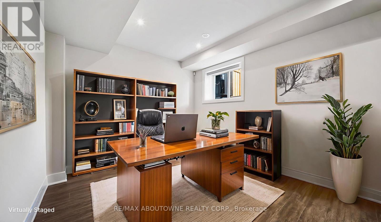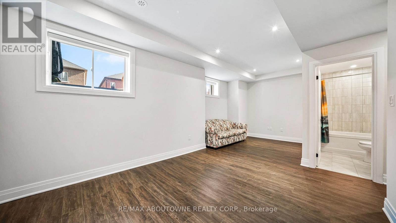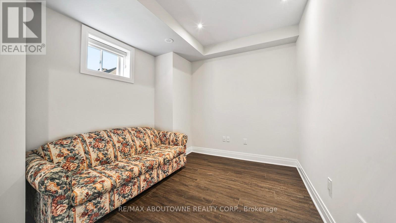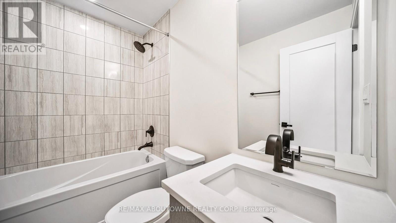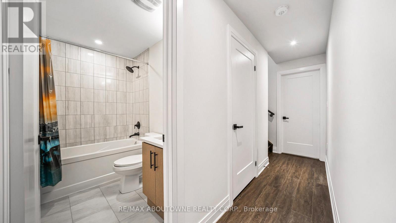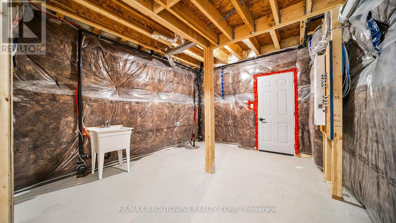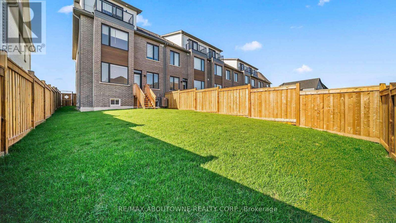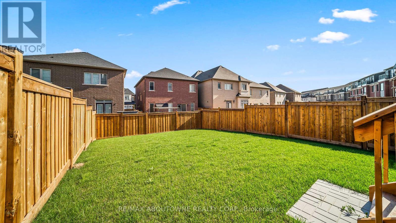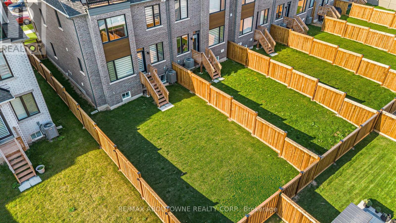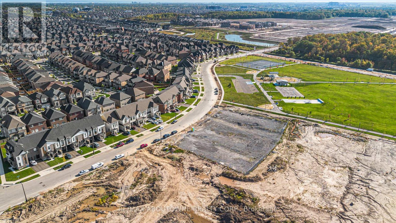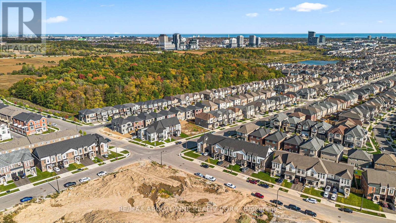102 Settlers Road E Oakville, Ontario L6H 7W5
$4,000 Monthly
Beautiful one-year-new end unit townhouse, impeccably maintained and move-in ready. The main floor features an open-concept kitchen, a bright living room with a walkout to the backyard deck, and abundant natural light throughout. The second floor offers three spacious bedrooms, including a primary suite with a 4-piece ensuite and walk-in closet, plus a conveniently located laundry room. The third floor includes an additional bedroom with its own 3-piece ensuite, walk-in closet, and open balcony perfect for guests or extended family. The finished basement adds a cozy recreation room and a 3-piece bathroom, providing plenty of extra living space. Located in the heart of a preserved area with easy access to Hwy 407 and William Halton Parkway. Close to Walmart, Fortinos, Sixteen Mile Sports Complex, and other local amenities. Looking for AAAA tenants who will appreciate and care for this exceptional home. (id:61852)
Property Details
| MLS® Number | W12448821 |
| Property Type | Single Family |
| Community Name | 1008 - GO Glenorchy |
| AmenitiesNearBy | Park, Schools |
| CommunityFeatures | Community Centre |
| Features | Irregular Lot Size, Carpet Free |
| ParkingSpaceTotal | 3 |
Building
| BathroomTotal | 4 |
| BedroomsAboveGround | 4 |
| BedroomsTotal | 4 |
| Age | 0 To 5 Years |
| BasementDevelopment | Finished |
| BasementType | Full (finished) |
| ConstructionStyleAttachment | Attached |
| CoolingType | Central Air Conditioning |
| ExteriorFinish | Brick Facing, Stucco |
| FoundationType | Concrete |
| HalfBathTotal | 1 |
| HeatingFuel | Natural Gas |
| HeatingType | Forced Air |
| StoriesTotal | 3 |
| SizeInterior | 2000 - 2500 Sqft |
| Type | Row / Townhouse |
| UtilityWater | Municipal Water |
Parking
| Attached Garage | |
| Garage |
Land
| Acreage | No |
| LandAmenities | Park, Schools |
| Sewer | Sanitary Sewer |
| SizeFrontage | 29 Ft ,9 In |
| SizeIrregular | 29.8 Ft |
| SizeTotalText | 29.8 Ft |
Rooms
| Level | Type | Length | Width | Dimensions |
|---|---|---|---|---|
| Second Level | Bedroom | 3.1 m | 4.29 m | 3.1 m x 4.29 m |
| Second Level | Laundry Room | 1.62 m | 1.87 m | 1.62 m x 1.87 m |
| Second Level | Bedroom | 3.8 m | 4.29 m | 3.8 m x 4.29 m |
| Second Level | Primary Bedroom | 3.94 m | 4.78 m | 3.94 m x 4.78 m |
| Third Level | Bedroom | 3.8 m | 3.58 m | 3.8 m x 3.58 m |
| Basement | Other | 3.8 m | 5.94 m | 3.8 m x 5.94 m |
| Basement | Recreational, Games Room | 6.99 m | 7.39 m | 6.99 m x 7.39 m |
| Basement | Utility Room | 2.5 m | 1.72 m | 2.5 m x 1.72 m |
| Main Level | Kitchen | 3.8 m | 3.5 m | 3.8 m x 3.5 m |
| Main Level | Dining Room | 3.17 m | 2.94 m | 3.17 m x 2.94 m |
| Main Level | Living Room | 3.82 m | 3.35 m | 3.82 m x 3.35 m |
Interested?
Contact us for more information
Rayo Irani
Broker
1235 North Service Rd W #100d
Oakville, Ontario L6M 3G5
