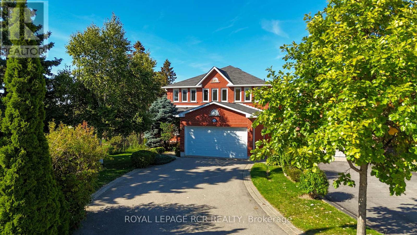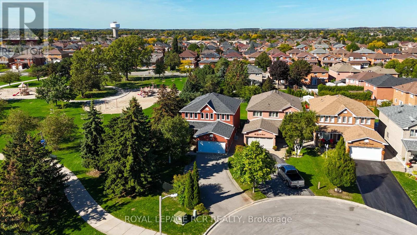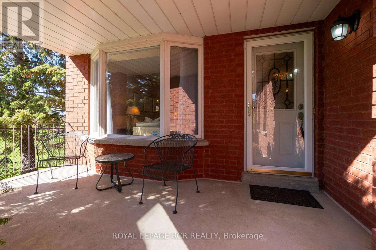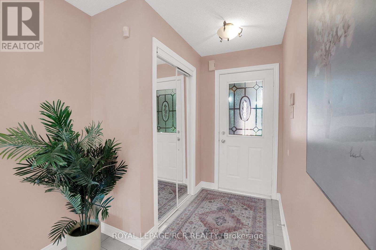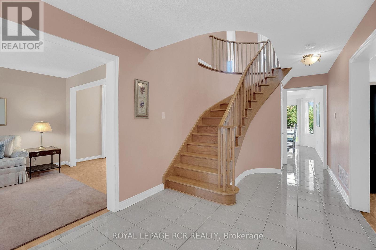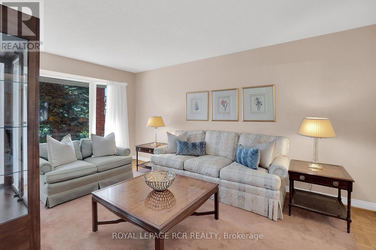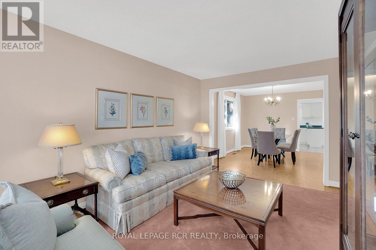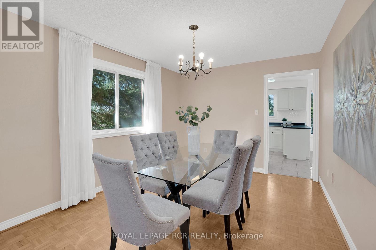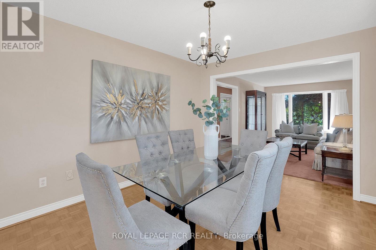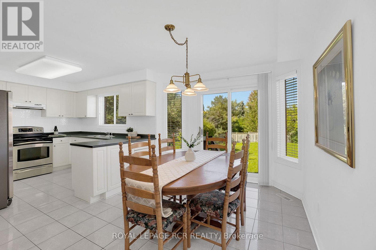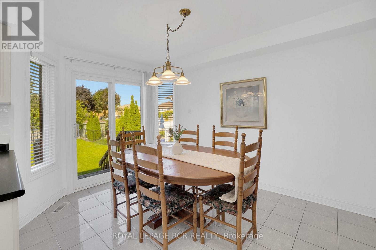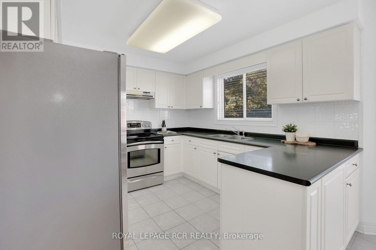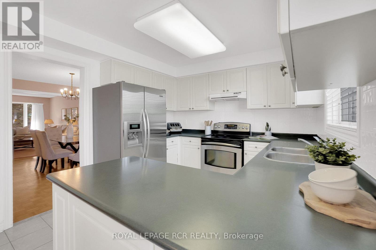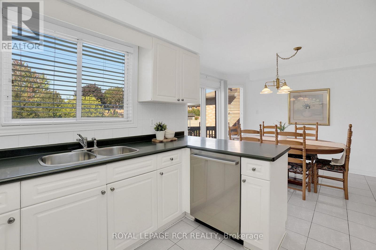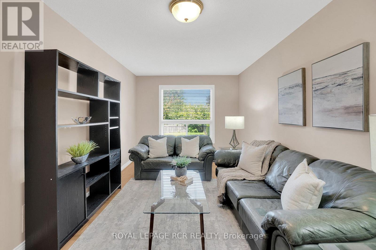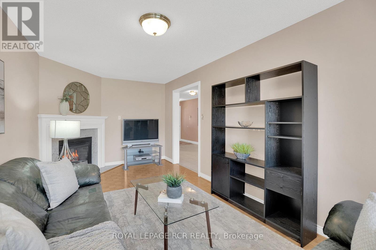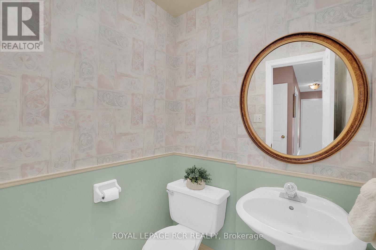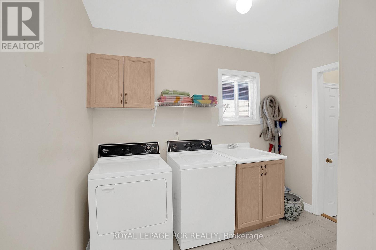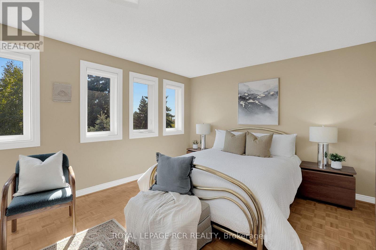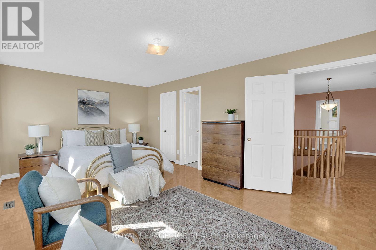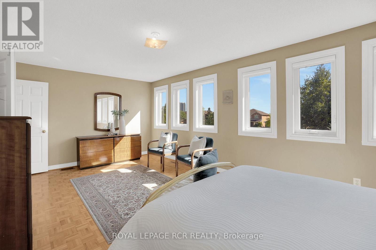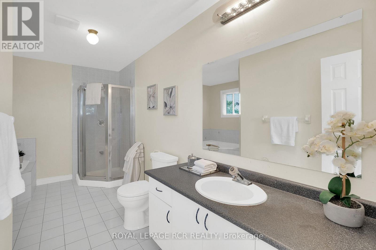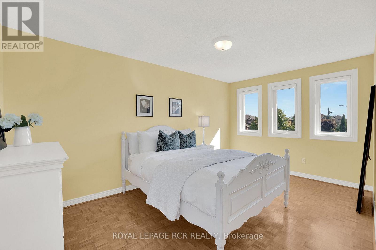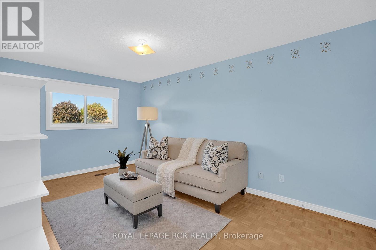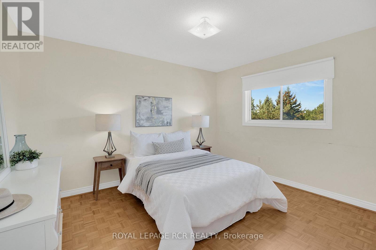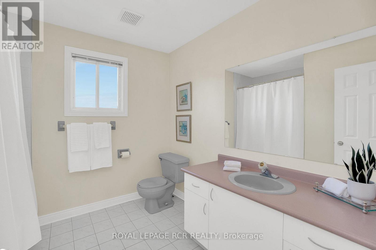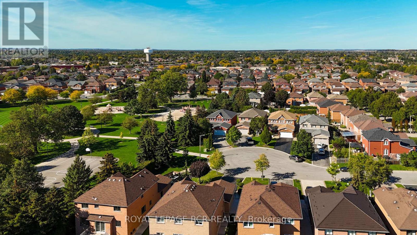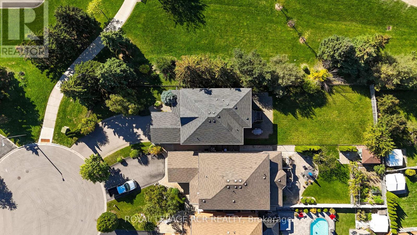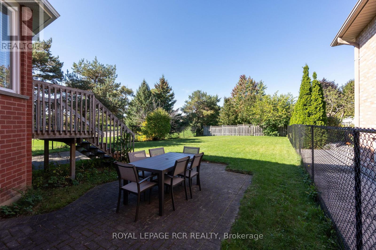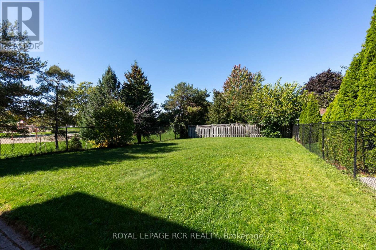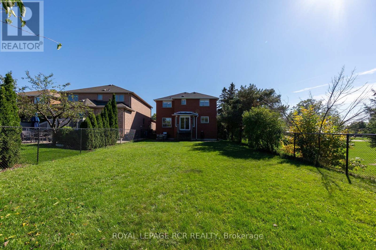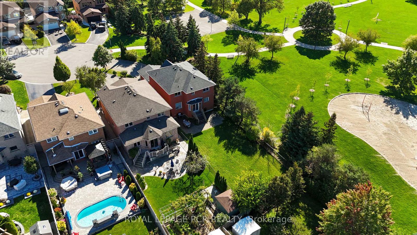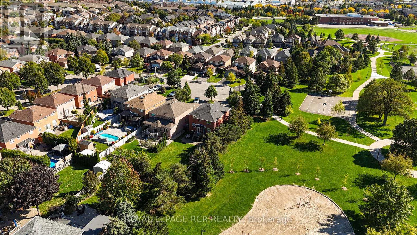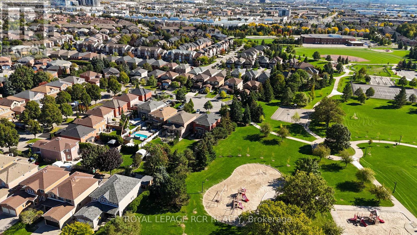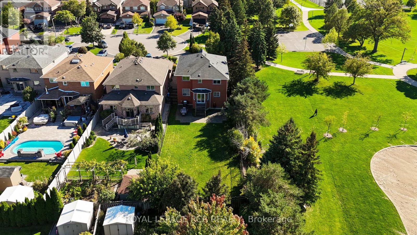70 Zucchet Court Vaughan, Ontario L4L 8T7
$1,474,999
Incredible Court Location! Welcome to this beautiful 4-bedroom home (over 2500 sq ft) nestled on a quiet court in the heart of East Woodbridge, just steps from the park. Offering a fantastic layout, the main floor features a spacious formal living and dining room, a bright eat-in kitchen, and a separate family room perfect for gatherings. A convenient second staircase from the laundry room provides direct access to the unfinished basement, offering endless possibilities for customization. Upstairs, the sun-filled primary suite boasts a walk-in closet and a 4-piece ensuite, complemented by three additional bedrooms and a 4-piece bathroom. The premium lot offers a large backyard, perfect for entertaining. This home combines comfort, space, and potential in one of the most desirable locations within Woodbridge. (id:61852)
Property Details
| MLS® Number | N12448731 |
| Property Type | Single Family |
| Community Name | East Woodbridge |
| EquipmentType | Water Heater |
| Features | Irregular Lot Size, Carpet Free |
| ParkingSpaceTotal | 8 |
| RentalEquipmentType | Water Heater |
Building
| BathroomTotal | 3 |
| BedroomsAboveGround | 4 |
| BedroomsTotal | 4 |
| Amenities | Fireplace(s) |
| Appliances | Central Vacuum, Dishwasher, Dryer, Garage Door Opener, Stove, Washer, Window Coverings, Refrigerator |
| BasementDevelopment | Unfinished |
| BasementFeatures | Separate Entrance |
| BasementType | N/a (unfinished) |
| ConstructionStyleAttachment | Detached |
| CoolingType | Central Air Conditioning |
| ExteriorFinish | Brick |
| FireplacePresent | Yes |
| FireplaceTotal | 1 |
| FlooringType | Parquet, Ceramic |
| FoundationType | Poured Concrete |
| HalfBathTotal | 1 |
| HeatingFuel | Natural Gas |
| HeatingType | Forced Air |
| StoriesTotal | 2 |
| SizeInterior | 2500 - 3000 Sqft |
| Type | House |
| UtilityWater | Municipal Water |
Parking
| Garage |
Land
| Acreage | No |
| Sewer | Sanitary Sewer |
| SizeDepth | 180 Ft |
| SizeFrontage | 34 Ft ,6 In |
| SizeIrregular | 34.5 X 180 Ft |
| SizeTotalText | 34.5 X 180 Ft |
Rooms
| Level | Type | Length | Width | Dimensions |
|---|---|---|---|---|
| Main Level | Living Room | 5.18 m | 3.16 m | 5.18 m x 3.16 m |
| Main Level | Dining Room | 3.89 m | 3.16 m | 3.89 m x 3.16 m |
| Main Level | Kitchen | 3.02 m | 3.18 m | 3.02 m x 3.18 m |
| Main Level | Eating Area | 4.14 m | 2.84 m | 4.14 m x 2.84 m |
| Main Level | Family Room | 6.35 m | 2.99 m | 6.35 m x 2.99 m |
| Main Level | Laundry Room | 4.76 m | 3 m | 4.76 m x 3 m |
| Upper Level | Primary Bedroom | 3.64 m | 6.04 m | 3.64 m x 6.04 m |
| Upper Level | Bedroom 2 | 4.76 m | 3 m | 4.76 m x 3 m |
| Upper Level | Bedroom 3 | 4.85 m | 3.01 m | 4.85 m x 3.01 m |
| Upper Level | Bedroom 4 | 3.84 m | 3.2 m | 3.84 m x 3.2 m |
https://www.realtor.ca/real-estate/28960201/70-zucchet-court-vaughan-east-woodbridge-east-woodbridge
Interested?
Contact us for more information
Angela Sardella
Broker
12612 Highway 50, Ste. 1
Bolton, Ontario L7E 1T6
