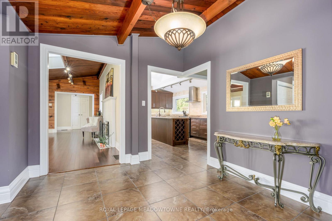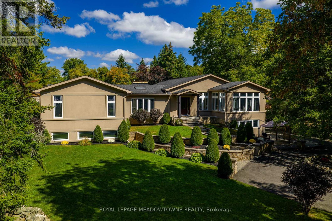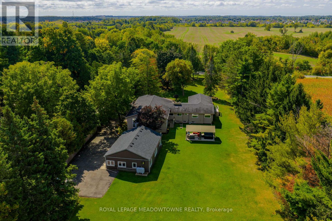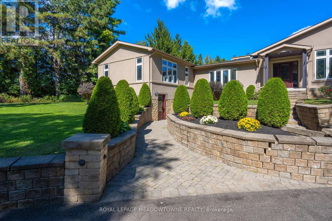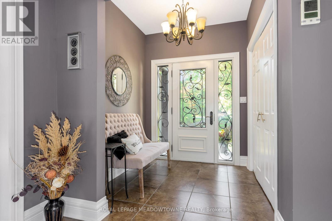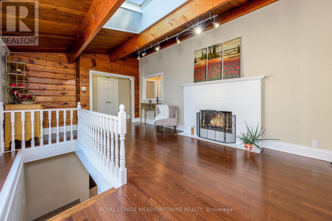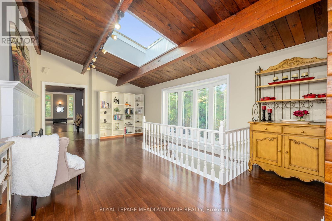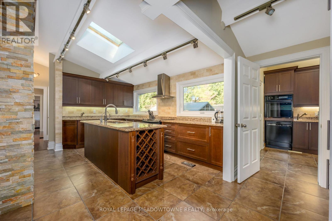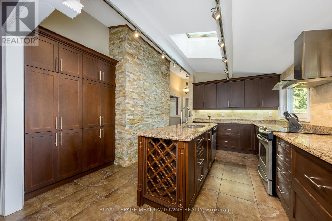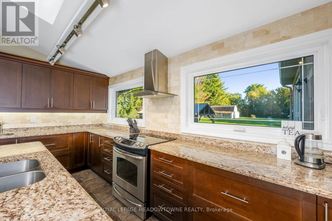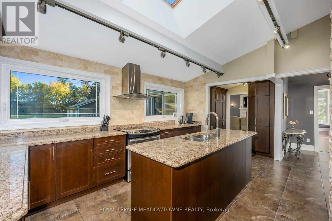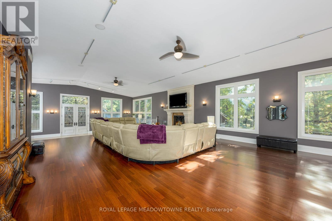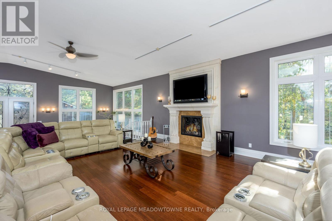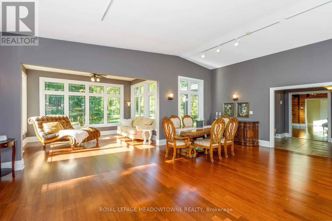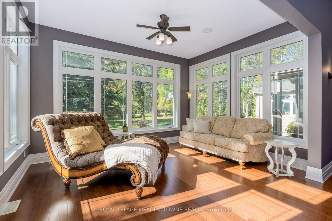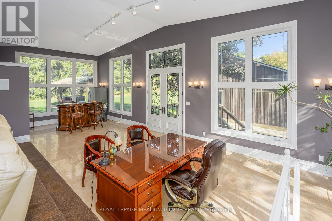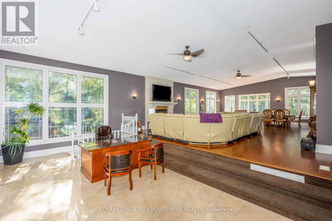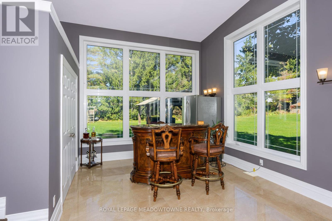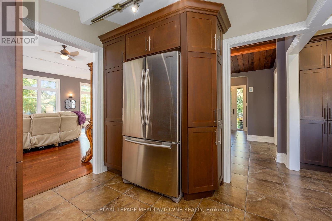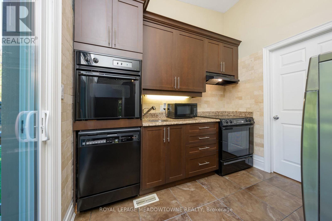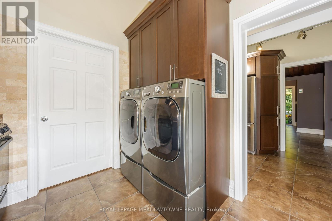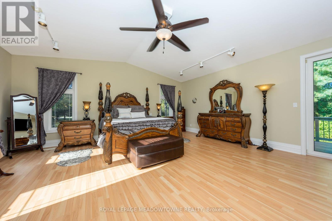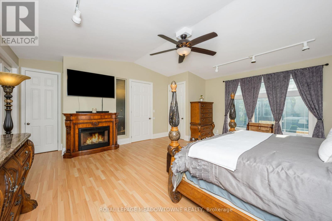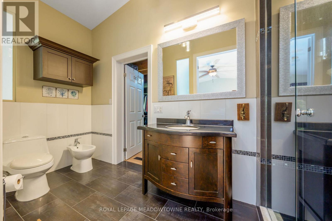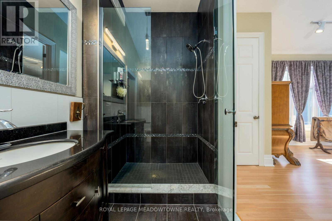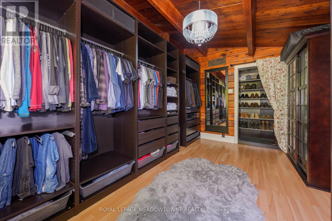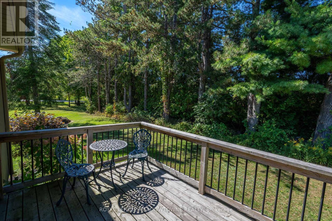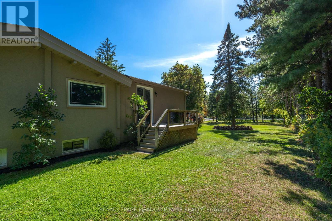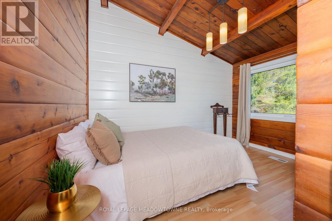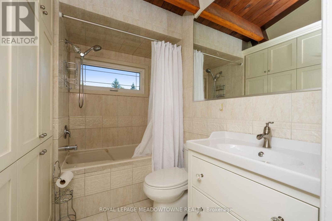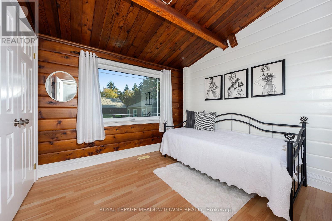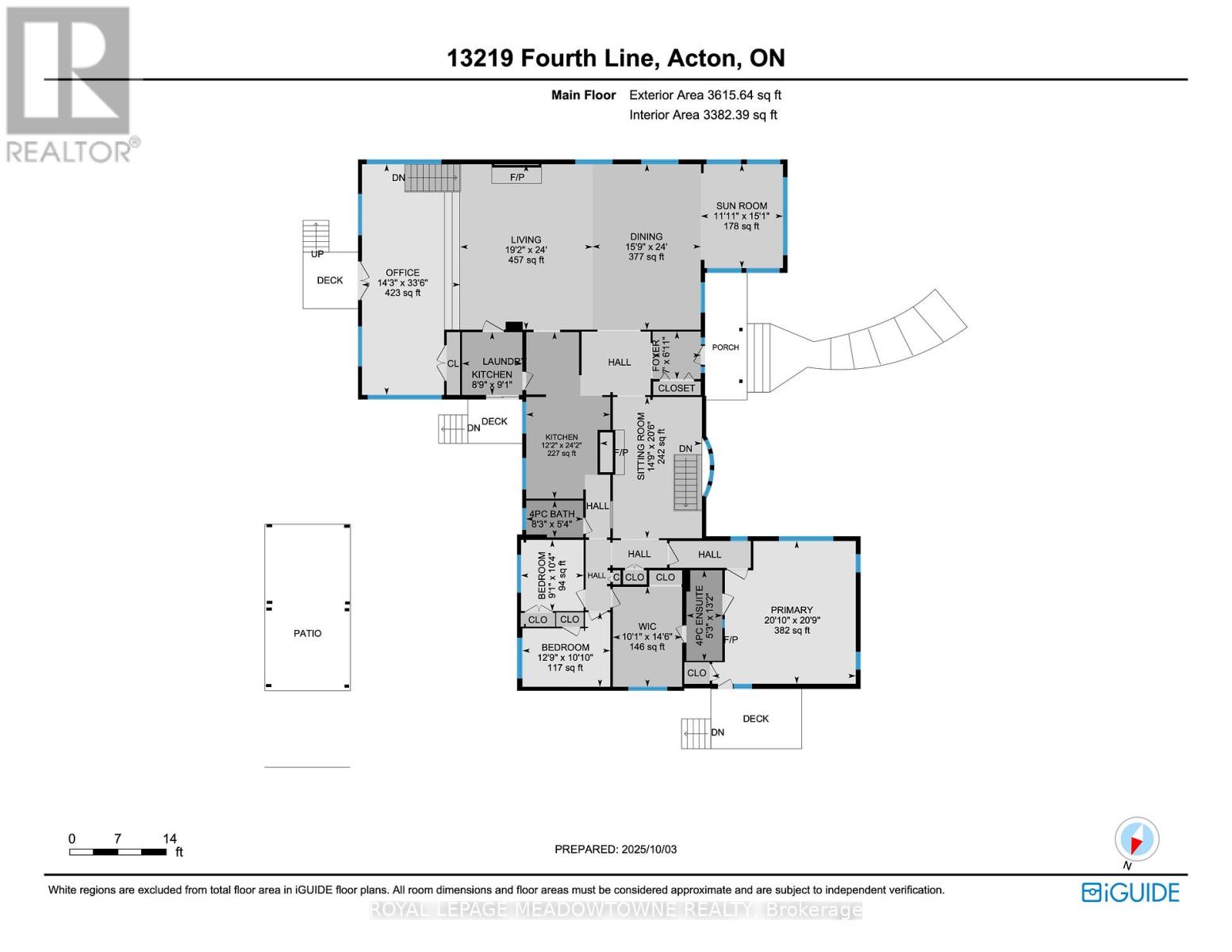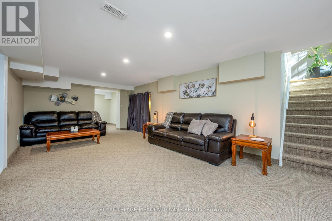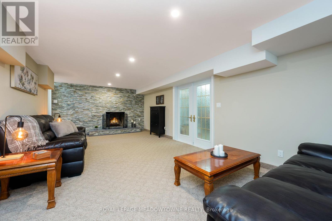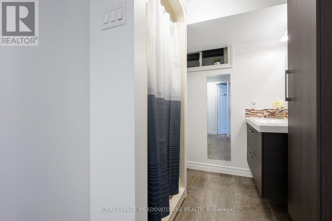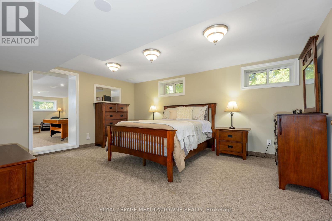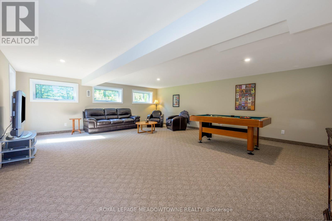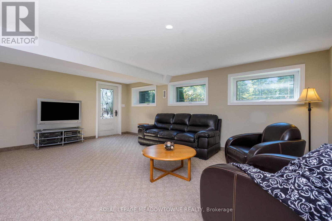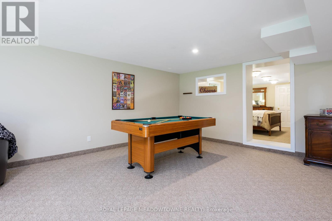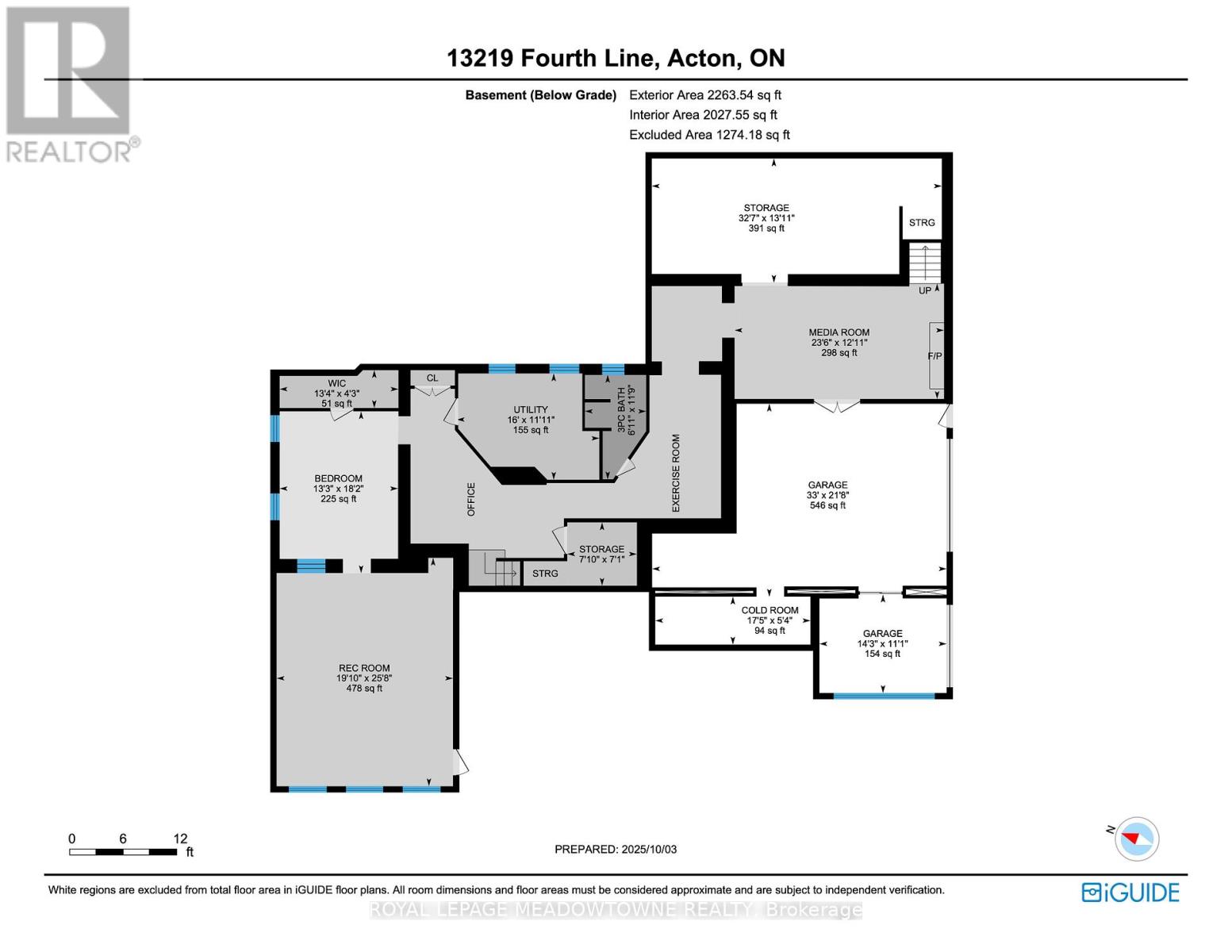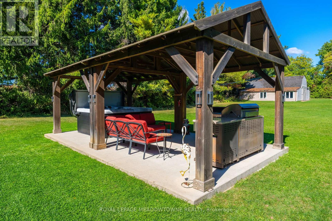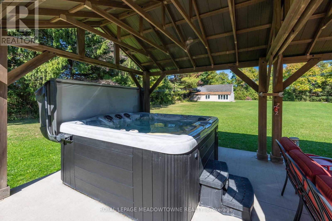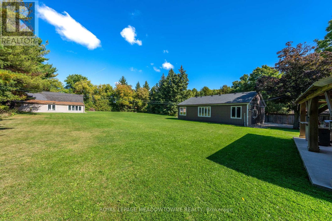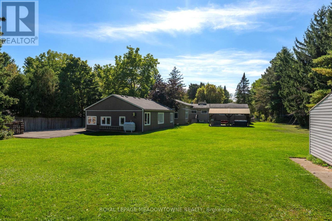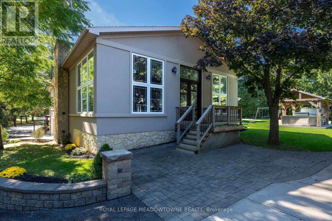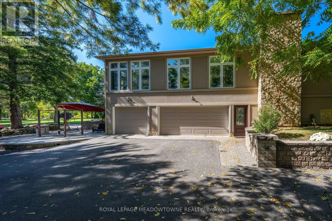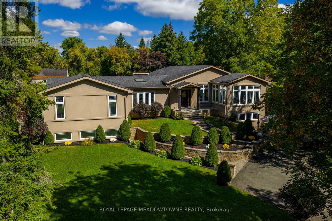13219 Fourth Line Halton Hills, Ontario L7J 2M1
$1,725,000
Welcome to this incredible rural property in Acton! Set on 1.66 private acres, this beautifully finished 4+1 bedroom, 3 bathroom custom home offers privacy, space, and versatility. A canopy of mature trees and a circular driveway with tons of frontage lead you to the home. Along with a built-in 3-car garage, theres a large detached 30x40ft workshop/garage perfect for extra vehicles, storage, or hobbies. The great room boasts vaulted ceilings, hardwood floors, and a wood-burning fireplace with limestone mantel, framed by triple-paned windows overlooking the serene landscape. A bright formal living room, also with in-ceiling speakers, offers another gathering space surrounded by windows. The updated kitchen features a sit-up island, stainless steel appliances, tile backsplash, and plenty of cabinetry. Off the kitchen, a laundry/2nd kitchen includes an additional stove, wall oven, stovetop, dishwasher, and walk-out to the backyard. In total, the home offers 3 stoves, 2 stovetops, and multiple walk-outsfrom the primary suite, the second kitchen, rear entry to the detached garage, and front door. The primary suite addition is a private retreat with vaulted ceiling, laminate floors, walk-out deck, electric fireplace, and access to an updated 4pc bathroom with glass shower. Bedrooms 2 and 3 are spacious with wood-beamed ceilings and large windows, while the 4th bedroom is currently set as a dressing room accessible from the primary. The finished basement with 2 separate staircases and its own entrance includes a rec room, bedroom, updated bathroom, storage, and flex spacesideal for multi-generational living. Outdoors, enjoy a concrete patio with outdoor kitchen/BBQ, double gazebo, and hot tub, plus a large barn (as-is) and open green space. With 6 in wall/ceiling speakers and 3 wood-burning fireplaces + 1 electric, this home blends warmth, character, and function. All of this with the convenience of nearby amenitiesGO Train, schools, shopping, parks, restaurants, and golf. (id:61852)
Property Details
| MLS® Number | W12449163 |
| Property Type | Single Family |
| Community Name | 1049 - Rural Halton Hills |
| CommunityFeatures | School Bus |
| Features | Wooded Area, Gazebo, Sump Pump |
| ParkingSpaceTotal | 15 |
| Structure | Barn, Workshop |
Building
| BathroomTotal | 3 |
| BedroomsAboveGround | 4 |
| BedroomsBelowGround | 1 |
| BedroomsTotal | 5 |
| Amenities | Fireplace(s) |
| Appliances | Water Treatment, Dishwasher, Dryer, Stove, Washer, Refrigerator |
| ArchitecturalStyle | Raised Bungalow |
| BasementDevelopment | Finished |
| BasementType | Full (finished) |
| ConstructionStyleAttachment | Detached |
| ExteriorFinish | Stucco, Stone |
| FireplacePresent | Yes |
| FireplaceTotal | 4 |
| FlooringType | Carpeted, Hardwood, Tile, Laminate |
| FoundationType | Poured Concrete |
| HeatingFuel | Oil |
| HeatingType | Forced Air |
| StoriesTotal | 1 |
| SizeInterior | 3500 - 5000 Sqft |
| Type | House |
Parking
| Attached Garage | |
| Garage |
Land
| Acreage | No |
| Sewer | Septic System |
| SizeDepth | 469 Ft ,2 In |
| SizeFrontage | 155 Ft ,9 In |
| SizeIrregular | 155.8 X 469.2 Ft |
| SizeTotalText | 155.8 X 469.2 Ft |
Rooms
| Level | Type | Length | Width | Dimensions |
|---|---|---|---|---|
| Lower Level | Media | 7.16 m | 3.94 m | 7.16 m x 3.94 m |
| Lower Level | Other | 2.39 m | 2.16 m | 2.39 m x 2.16 m |
| Lower Level | Bedroom | 5.54 m | 4.04 m | 5.54 m x 4.04 m |
| Main Level | Great Room | 10.64 m | 7.32 m | 10.64 m x 7.32 m |
| Main Level | Living Room | 4.6 m | 3.63 m | 4.6 m x 3.63 m |
| Main Level | Kitchen | 7.37 m | 3.71 m | 7.37 m x 3.71 m |
| Main Level | Kitchen | 2.77 m | 2.67 m | 2.77 m x 2.67 m |
| Main Level | Office | 10.21 m | 4.34 m | 10.21 m x 4.34 m |
| Main Level | Sitting Room | 6.25 m | 4.5 m | 6.25 m x 4.5 m |
| Main Level | Primary Bedroom | 6.35 m | 6.32 m | 6.35 m x 6.32 m |
| Main Level | Bedroom | 4.42 m | 3.07 m | 4.42 m x 3.07 m |
| Main Level | Bedroom | 3.89 m | 3.3 m | 3.89 m x 3.3 m |
| Main Level | Bedroom | 3.15 m | 2.77 m | 3.15 m x 2.77 m |
Interested?
Contact us for more information
Matthew Hill
Salesperson
324 Guelph Street Suite 12
Georgetown, Ontario L7G 4B5
