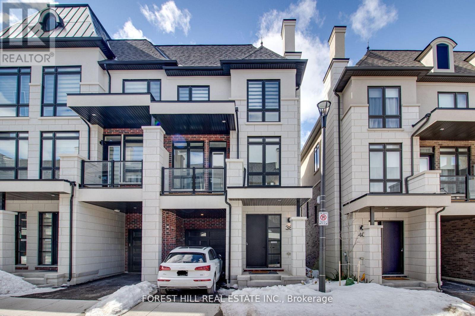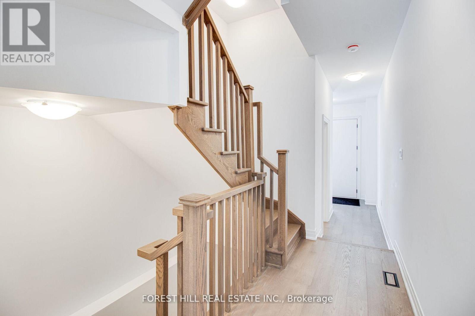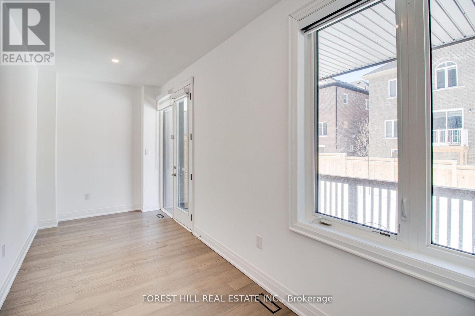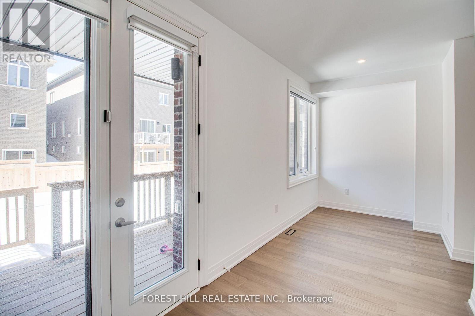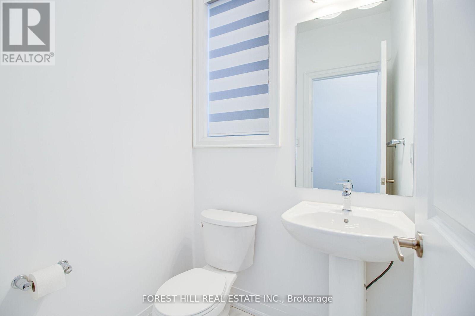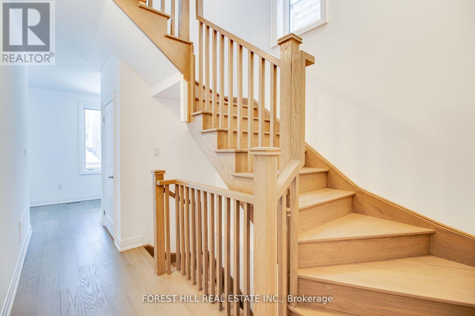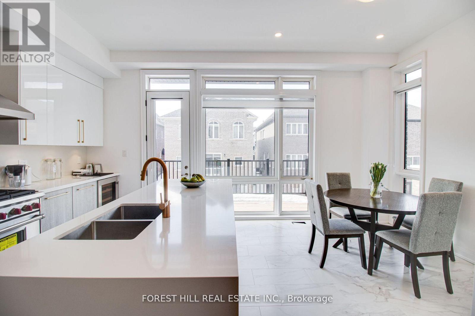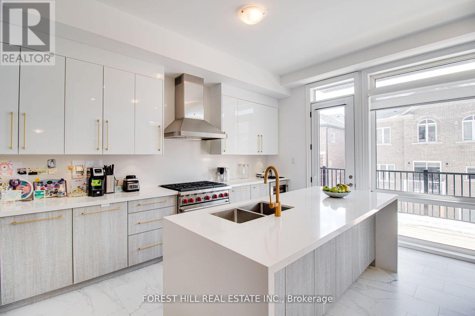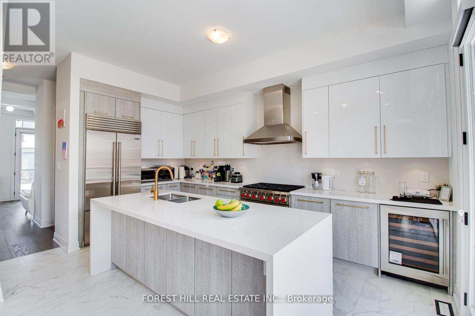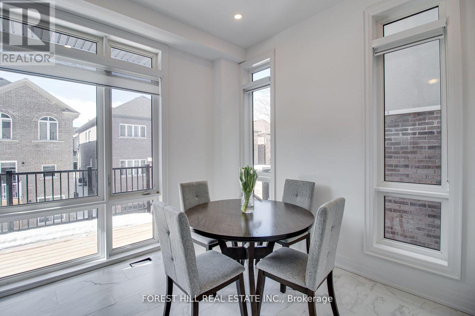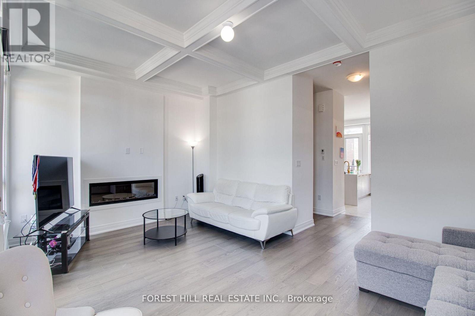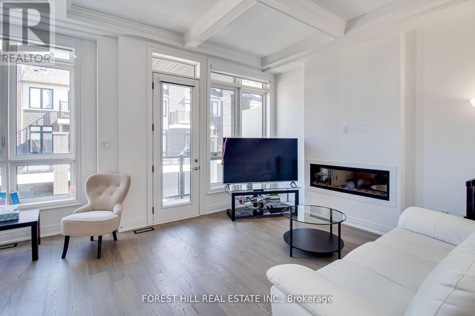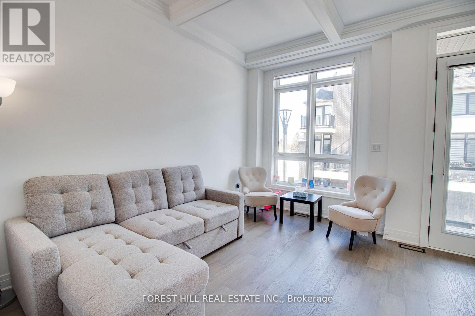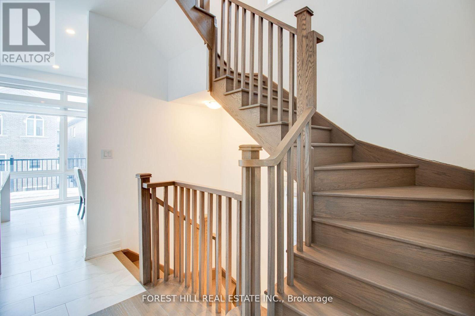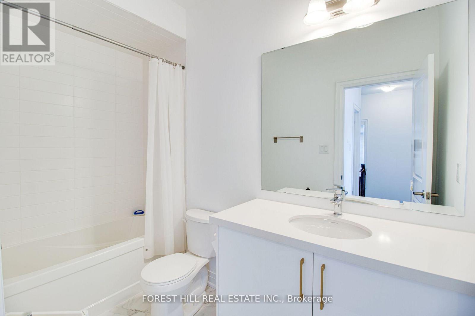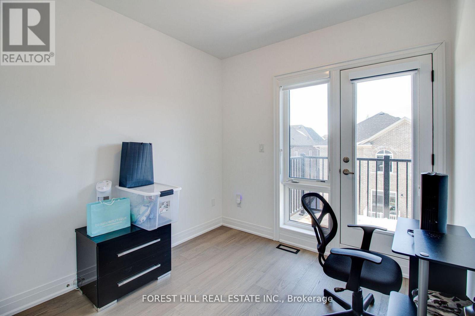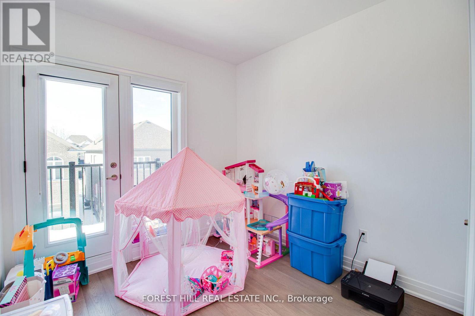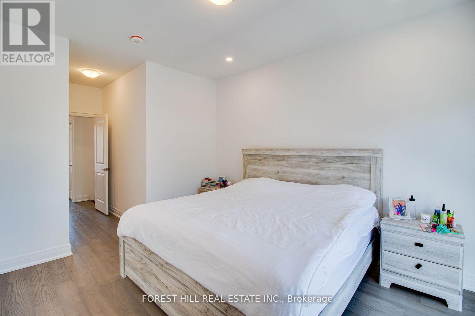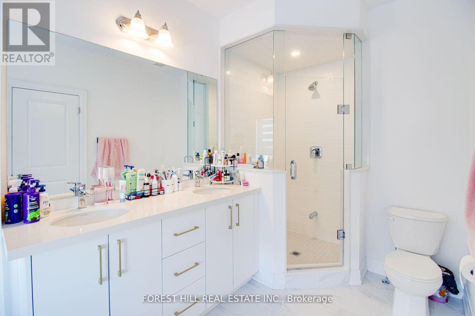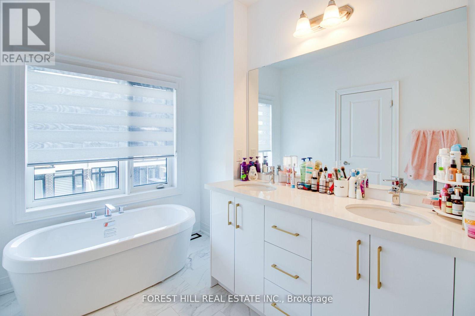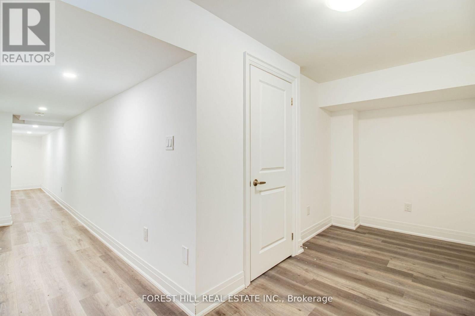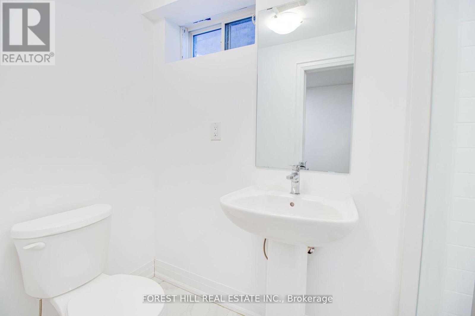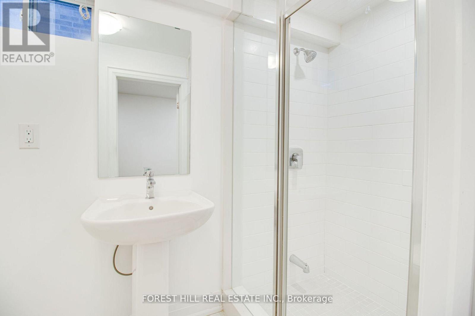38 Chiara Rose Lane Richmond Hill, Ontario L4E 1L4
$1,500,000
1-Year-Old Luxury Corner Unit in High-Demand Yonge/King Neighborhood! This stunning, upgraded home offers over 2,300 sq. ft. of modern living space with high-end finishes. Features include soaring 10 ceilings on the main floor, 9 ceilings on the ground and upper levels, upgraded hardwood and tile throughout, and elegant 8 doors and archways. The gourmet chefs kitchen boasts a Sub-Zero Wolf appliance package, quartz countertops, a waterfall island, and a stylish backsplash. Enjoy abundant natural light, a private garage and driveway, a large terrace, and three spacious balconies. The upgraded walk-up basement, smart home controls, and premium finishes complete this exceptional home in a quiet, family-friendly community. (id:61852)
Property Details
| MLS® Number | N12225760 |
| Property Type | Single Family |
| Community Name | Oak Ridges |
| EquipmentType | Water Heater |
| Features | Carpet Free |
| ParkingSpaceTotal | 2 |
| RentalEquipmentType | Water Heater |
Building
| BathroomTotal | 5 |
| BedroomsAboveGround | 3 |
| BedroomsBelowGround | 1 |
| BedroomsTotal | 4 |
| Appliances | Garage Door Opener Remote(s), Dishwasher, Freezer, Hood Fan, Range, Wine Fridge, Refrigerator |
| BasementDevelopment | Finished |
| BasementType | N/a (finished) |
| ConstructionStyleAttachment | Attached |
| CoolingType | Central Air Conditioning |
| ExteriorFinish | Brick |
| FireplacePresent | Yes |
| FlooringType | Hardwood, Ceramic |
| FoundationType | Unknown |
| HalfBathTotal | 2 |
| HeatingFuel | Natural Gas |
| HeatingType | Forced Air |
| StoriesTotal | 3 |
| SizeInterior | 2000 - 2500 Sqft |
| Type | Row / Townhouse |
| UtilityWater | Municipal Water |
Parking
| Garage |
Land
| Acreage | No |
| Sewer | Sanitary Sewer |
| SizeDepth | 86 Ft ,3 In |
| SizeFrontage | 23 Ft ,10 In |
| SizeIrregular | 23.9 X 86.3 Ft |
| SizeTotalText | 23.9 X 86.3 Ft |
Rooms
| Level | Type | Length | Width | Dimensions |
|---|---|---|---|---|
| Second Level | Kitchen | 3.05 m | 2.59 m | 3.05 m x 2.59 m |
| Second Level | Dining Room | 3.47 m | 3.05 m | 3.47 m x 3.05 m |
| Second Level | Family Room | 5.63 m | 4.11 m | 5.63 m x 4.11 m |
| Third Level | Primary Bedroom | 4.11 m | 3.35 m | 4.11 m x 3.35 m |
| Third Level | Bedroom 2 | 2.8 m | 2.74 m | 2.8 m x 2.74 m |
| Third Level | Bedroom 3 | 2.74 m | 2.74 m | 2.74 m x 2.74 m |
| Ground Level | Recreational, Games Room | 5.63 m | 2.05 m | 5.63 m x 2.05 m |
https://www.realtor.ca/real-estate/28479445/38-chiara-rose-lane-richmond-hill-oak-ridges-oak-ridges
Interested?
Contact us for more information
Steven C. Switzer
Broker
9001 Dufferin St Unit A9
Thornhill, Ontario L4J 0H7
