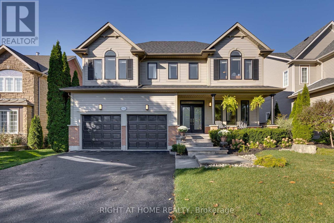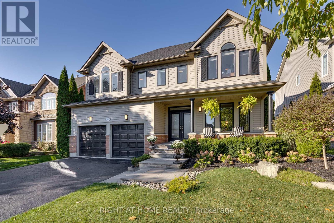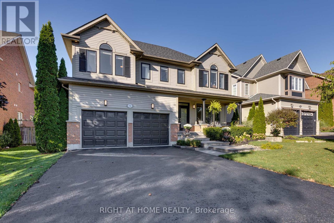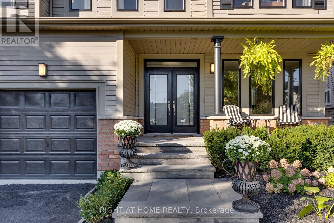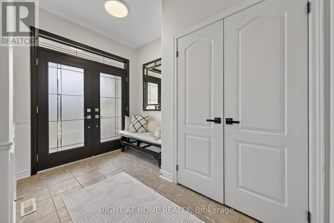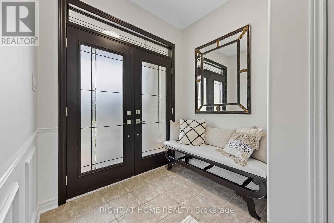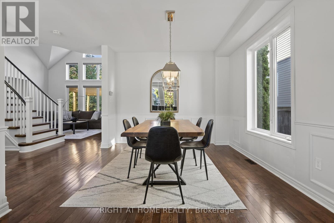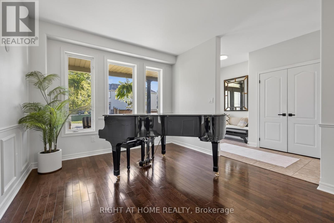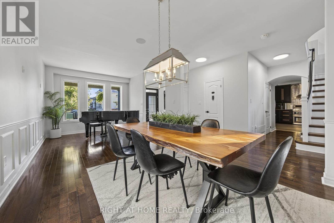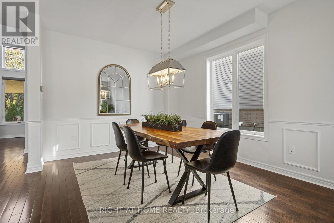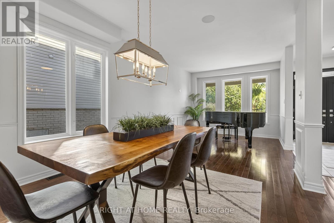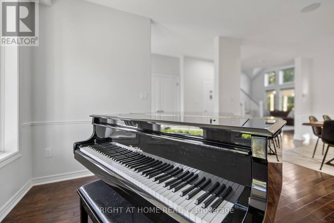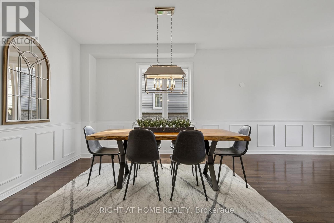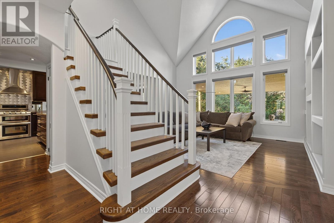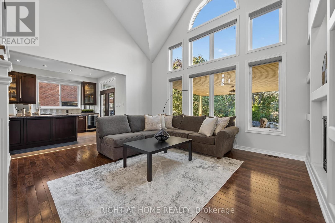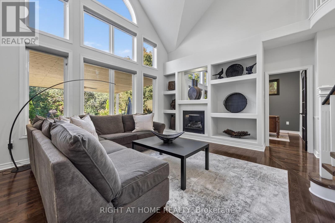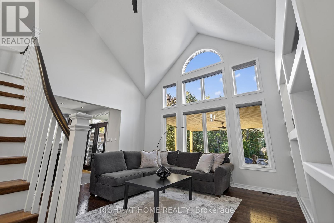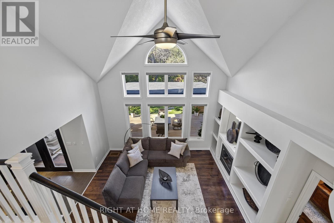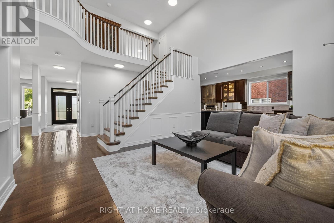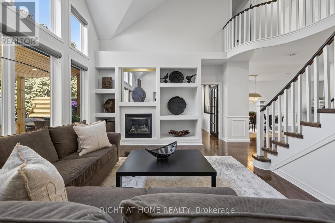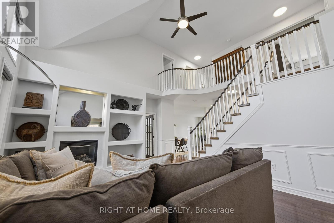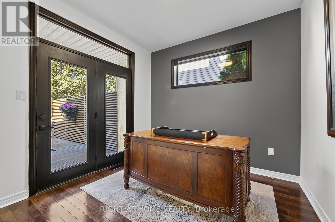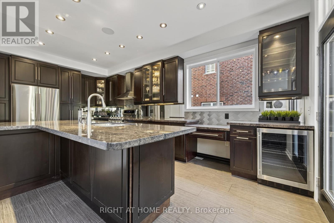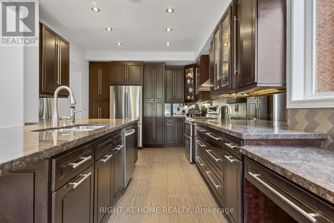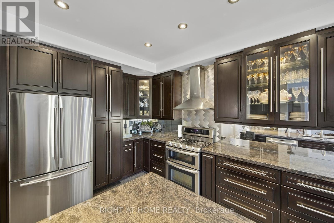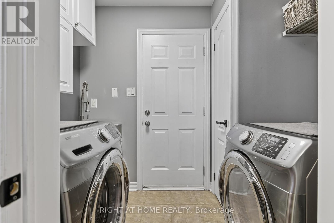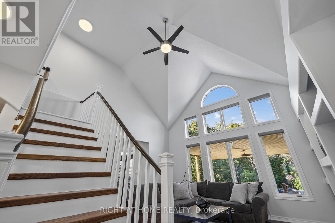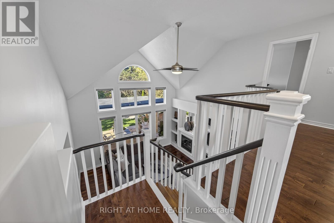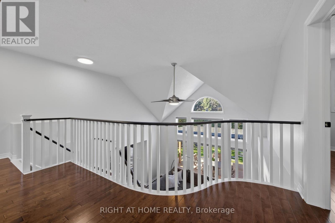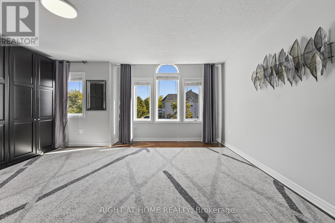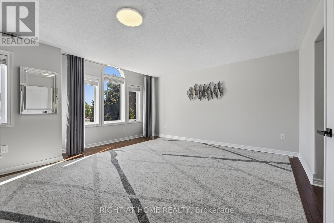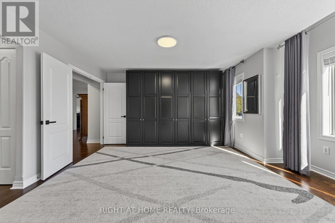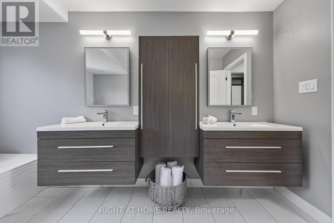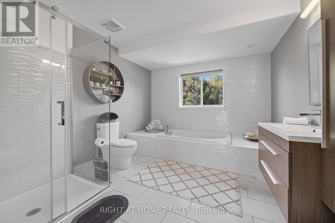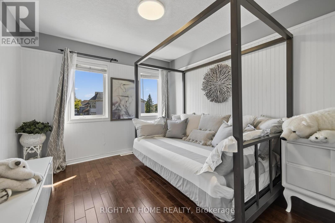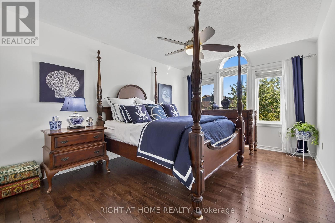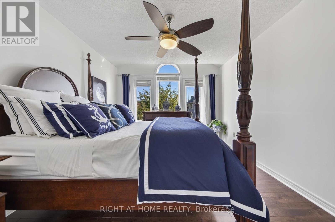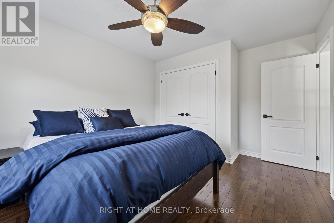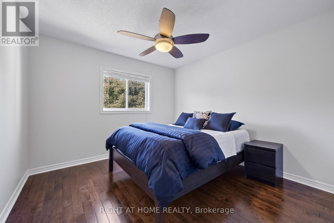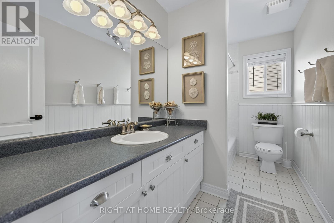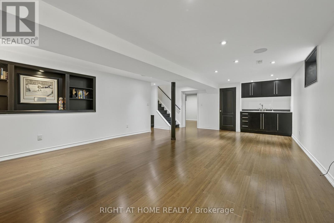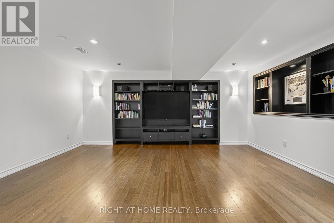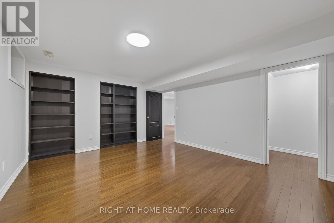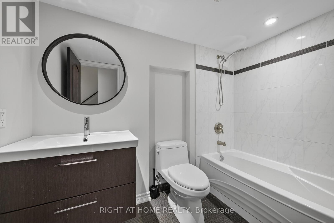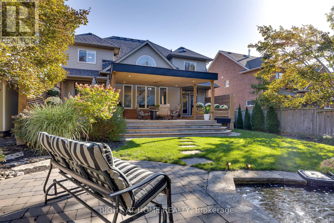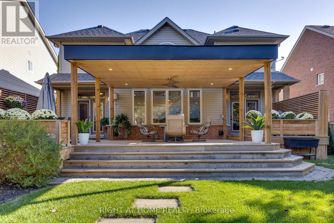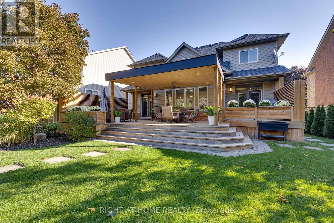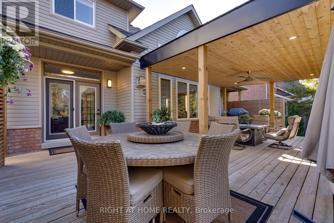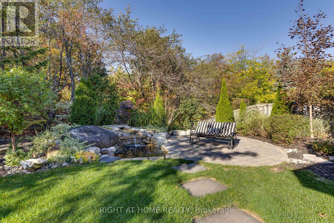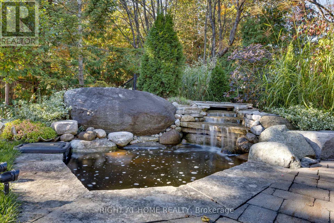72 Birkhall Place Barrie, Ontario L4N 0K1
$1,249,000
Welcome to 72 Birkhall Place, where luxury living meets nature in Barries prestigious Innis-Shore neighbourhood. This executive-style home offers more than just space and style it delivers an unforgettable outdoor retreat designed for relaxation, entertaining, and year-round enjoyment. Lush, professionally landscaped grounds A tranquil waterfall & pond, nestled among mature trees, stone features, and manicured garden beds backing onto Wilkins Trail. No rear neighbours, just peaceful wooded views. Large entertaining patio ideal for entertaining guests & family or simply enjoying a romantic evening. This stunning four plus one bedrooms, fully finished home offers three and a half baths showcasing beautifully finished living space, a chefs kitchen with formal dining, large family room with gas fireplace and your very own home office. Cathedral ceilings and dramatic floor-to-ceiling windows that fill the main living area with natural light, complemented by powered blinds, hardwood floors on both the main and upper levels. All set in a family-friendly neighbourhood with schools, parks and all the amenities you would expect. Come and live in one of Barries most sought-after streets surrounded by parks, top-rated schools, and trails 5 mins to Barrie South GO Station10 mins to downtown Barrie & Lake Simcoe. (id:61852)
Property Details
| MLS® Number | S12448703 |
| Property Type | Single Family |
| Community Name | Innis-Shore |
| AmenitiesNearBy | Public Transit |
| EquipmentType | Water Heater |
| Features | Wooded Area, Irregular Lot Size, Carpet Free |
| ParkingSpaceTotal | 6 |
| RentalEquipmentType | Water Heater |
| Structure | Deck |
Building
| BathroomTotal | 4 |
| BedroomsAboveGround | 4 |
| BedroomsBelowGround | 1 |
| BedroomsTotal | 5 |
| Age | 16 To 30 Years |
| Appliances | Water Heater, Dishwasher, Dryer, Stove, Washer |
| BasementDevelopment | Finished |
| BasementType | N/a (finished) |
| ConstructionStyleAttachment | Detached |
| CoolingType | Central Air Conditioning |
| ExteriorFinish | Brick, Vinyl Siding |
| FireplacePresent | Yes |
| FireplaceTotal | 1 |
| FlooringType | Ceramic, Laminate, Hardwood |
| FoundationType | Concrete |
| HalfBathTotal | 1 |
| HeatingFuel | Natural Gas |
| HeatingType | Forced Air |
| StoriesTotal | 2 |
| SizeInterior | 2500 - 3000 Sqft |
| Type | House |
| UtilityWater | Municipal Water |
Parking
| Attached Garage | |
| Garage |
Land
| Acreage | No |
| FenceType | Fenced Yard |
| LandAmenities | Public Transit |
| LandscapeFeatures | Landscaped |
| Sewer | Sanitary Sewer |
| SizeDepth | 142 Ft |
| SizeFrontage | 54 Ft |
| SizeIrregular | 54 X 142 Ft |
| SizeTotalText | 54 X 142 Ft |
| ZoningDescription | Res |
Rooms
| Level | Type | Length | Width | Dimensions |
|---|---|---|---|---|
| Second Level | Primary Bedroom | 7 m | 4.7 m | 7 m x 4.7 m |
| Second Level | Bedroom 2 | 7.6 m | 3.32 m | 7.6 m x 3.32 m |
| Second Level | Bedroom 3 | 3.3 m | 3.05 m | 3.3 m x 3.05 m |
| Second Level | Bedroom 4 | 4.02 m | 6.4 m | 4.02 m x 6.4 m |
| Second Level | Bathroom | Measurements not available | ||
| Lower Level | Recreational, Games Room | 7.59 m | 5.02 m | 7.59 m x 5.02 m |
| Lower Level | Bedroom 5 | 4.67 m | 3.74 m | 4.67 m x 3.74 m |
| Lower Level | Bathroom | Measurements not available | ||
| Main Level | Kitchen | 3.32 m | 6.4 m | 3.32 m x 6.4 m |
| Main Level | Living Room | 5.45 m | 6.4 m | 5.45 m x 6.4 m |
| Main Level | Family Room | 7.49 m | 3.31 m | 7.49 m x 3.31 m |
| Main Level | Office | 3 m | 3 m | 3 m x 3 m |
| Main Level | Bathroom | Measurements not available |
https://www.realtor.ca/real-estate/28959963/72-birkhall-place-barrie-innis-shore-innis-shore
Interested?
Contact us for more information
Mark Turcotte
Salesperson
684 Veteran's Dr #1a, 104515 & 106418
Barrie, Ontario L9J 0H6
