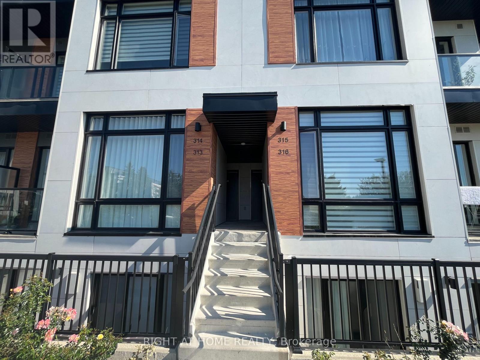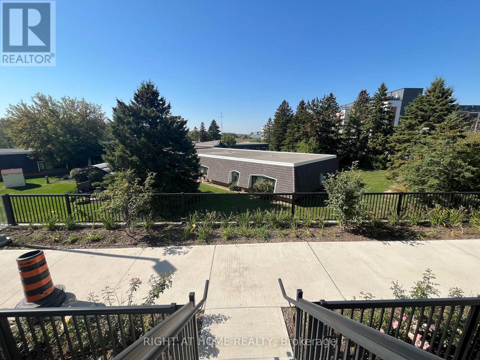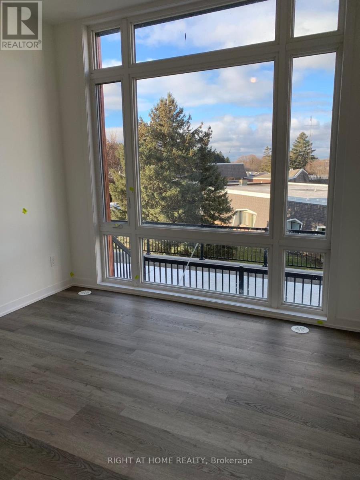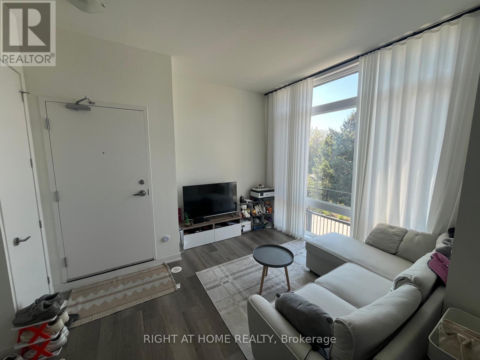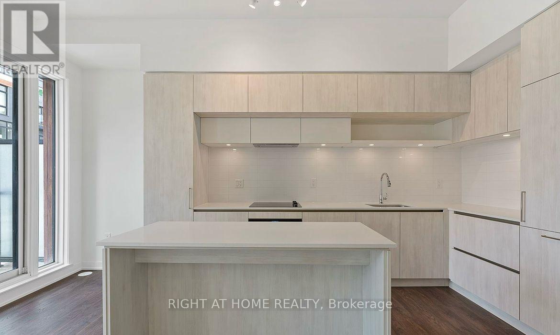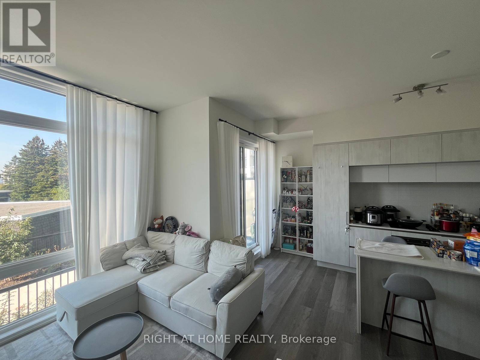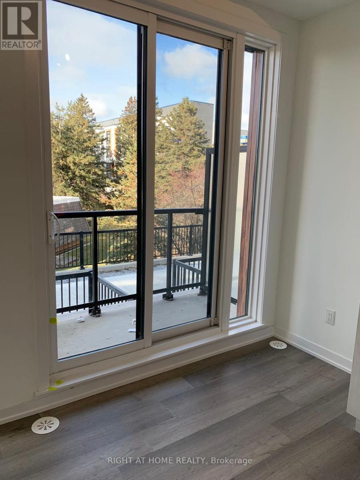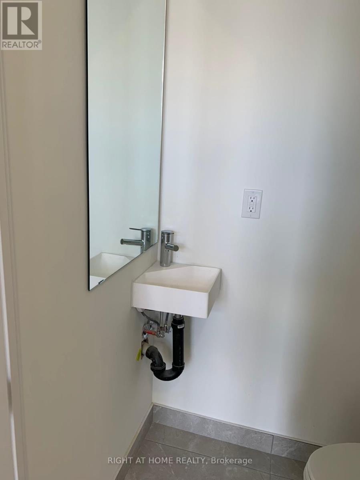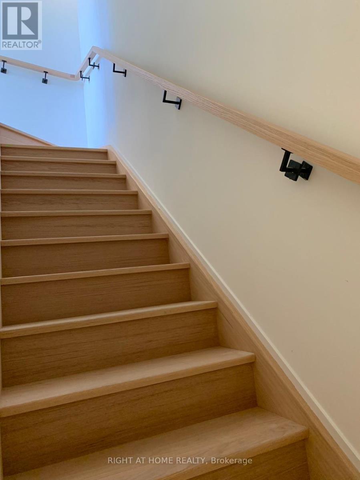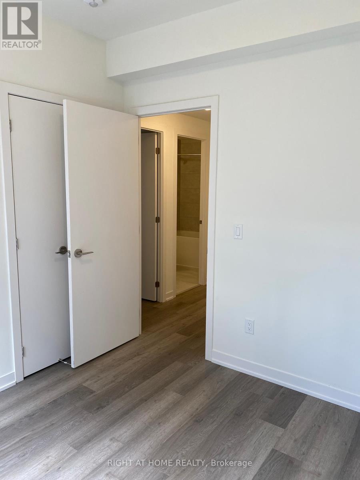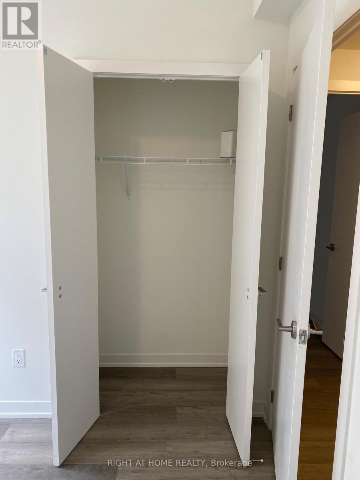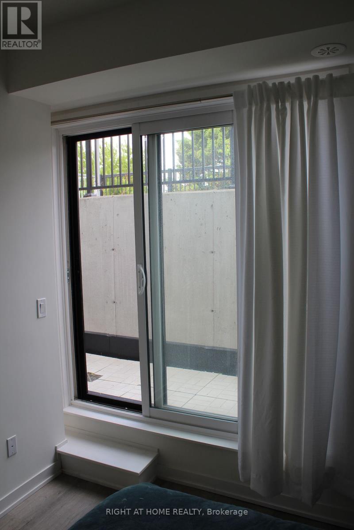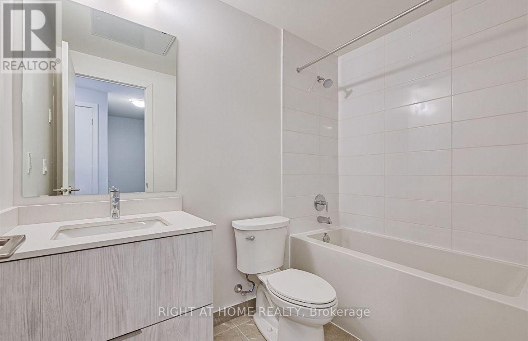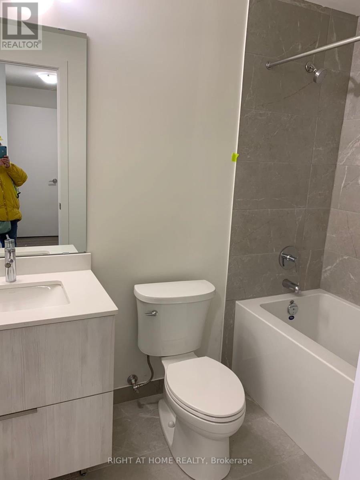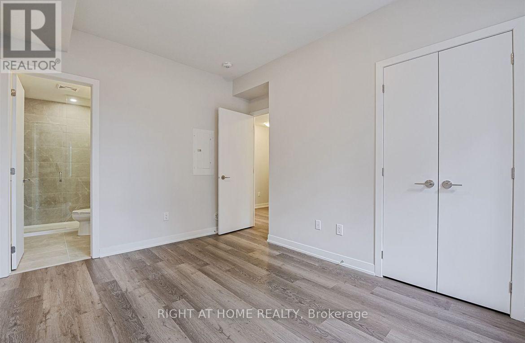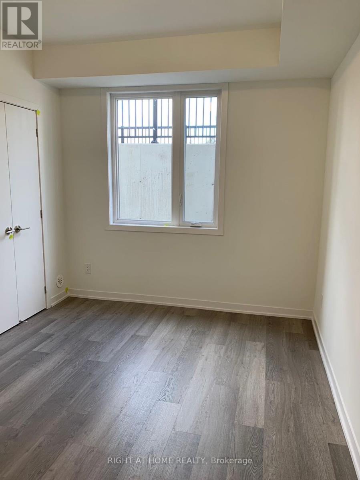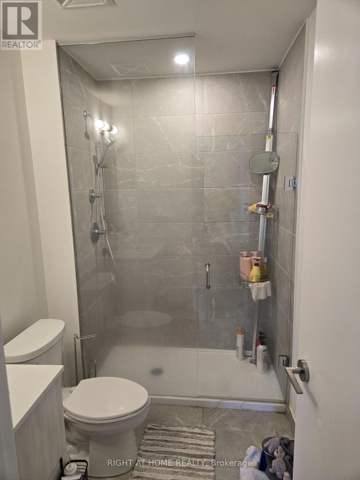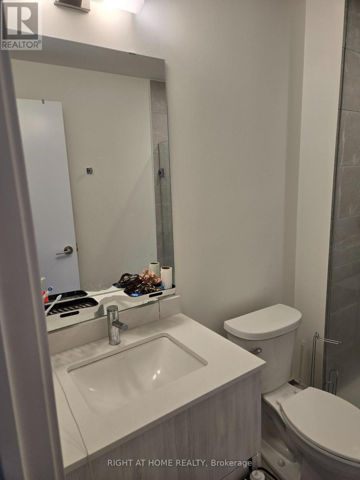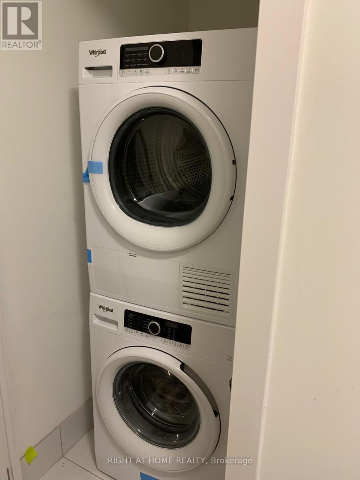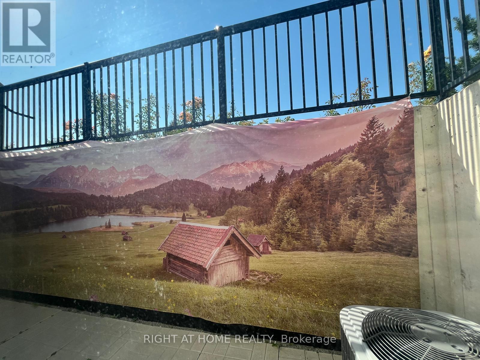313 - 6 Steckley House Lane Richmond Hill, Ontario L4S 0N1
$2,600 Monthly
Welcome to Elgin East Located At Bayview & Elgin Mills! This Beautiful Unit has Two Levels with Two Bedrooms, Two Full Bathrooms and a Powder Room! It's Contemporary Design And Fabulous Layout is Sure to Impress! Built In Integrated Appliances, Quartz Countertops, Backsplash, Luxury Laminate Floor Throughout! 959 Sq. Ft. With Two South Facing Outdoor Terraces. 1 Underground Parking Spot And 1 Locker Included. High Speed Internet also Included in Rent! An Exclusive Collection of Boutique Townhomes And Condominiums In A Prime Location. Nestled In One of GTA's Fastest Growing Municipalities, Richmond Hill Is A Desirable Suburb Where Restaurants, Shopping, Transit, And Lush Green Spaces Are Just Steps Away. This One will go Quick! Be Sure Not to Miss it! Dylan Unit. Outdoor Landscape is Maintained by Property Management. Smooth Ceilings throughout. 10' on Main Level, 9' on Lower Level. (id:61852)
Property Details
| MLS® Number | N12448651 |
| Property Type | Single Family |
| Community Name | Rural Richmond Hill |
| AmenitiesNearBy | Golf Nearby, Park, Place Of Worship, Public Transit |
| CommunicationType | High Speed Internet |
| CommunityFeatures | Pet Restrictions |
| EquipmentType | Water Heater |
| Features | Conservation/green Belt, Balcony, Carpet Free |
| ParkingSpaceTotal | 1 |
| RentalEquipmentType | Water Heater |
| Structure | Porch |
Building
| BathroomTotal | 3 |
| BedroomsAboveGround | 2 |
| BedroomsTotal | 2 |
| Age | 0 To 5 Years |
| Amenities | Visitor Parking, Storage - Locker |
| Appliances | Dishwasher, Dryer, Oven, Stove, Washer, Window Coverings, Refrigerator |
| CoolingType | Central Air Conditioning |
| ExteriorFinish | Stucco |
| FlooringType | Vinyl |
| HalfBathTotal | 1 |
| HeatingFuel | Natural Gas |
| HeatingType | Forced Air |
| SizeInterior | 900 - 999 Sqft |
| Type | Row / Townhouse |
Parking
| Underground | |
| Garage |
Land
| Acreage | No |
| LandAmenities | Golf Nearby, Park, Place Of Worship, Public Transit |
Rooms
| Level | Type | Length | Width | Dimensions |
|---|---|---|---|---|
| Lower Level | Primary Bedroom | 3.94 m | 2.87 m | 3.94 m x 2.87 m |
| Lower Level | Bedroom 2 | 3.03 m | 2.87 m | 3.03 m x 2.87 m |
| Main Level | Kitchen | 4.09 m | 2.35 m | 4.09 m x 2.35 m |
| Main Level | Living Room | 4.54 m | 3.64 m | 4.54 m x 3.64 m |
Interested?
Contact us for more information
Michael Lamanna
Salesperson
1550 16th Avenue Bldg B Unit 3 & 4
Richmond Hill, Ontario L4B 3K9
