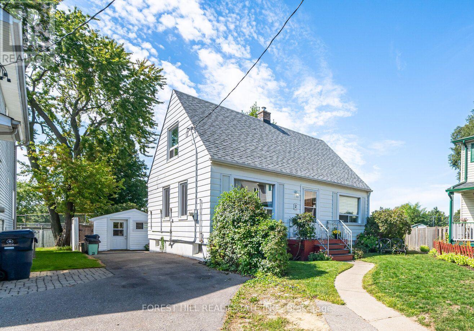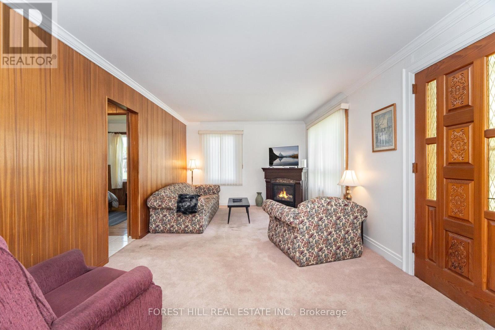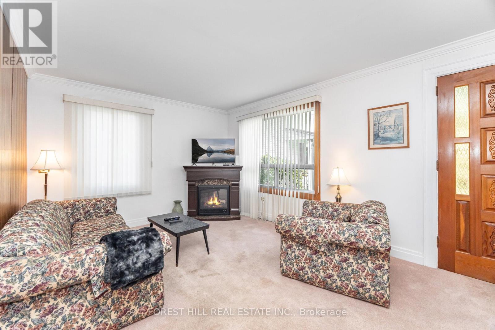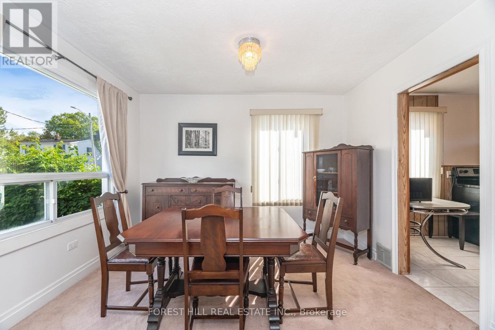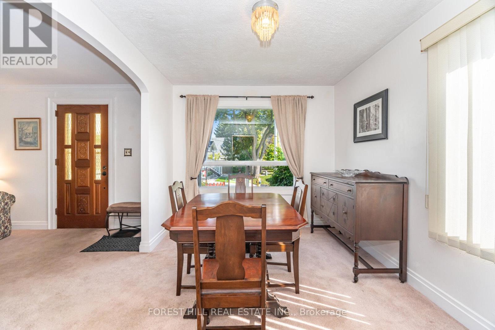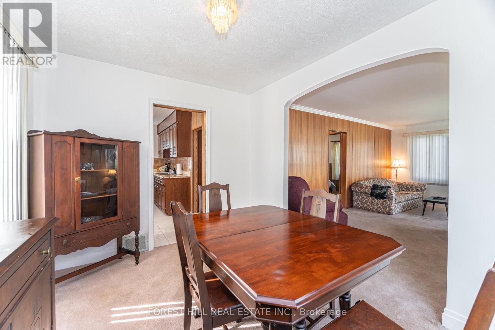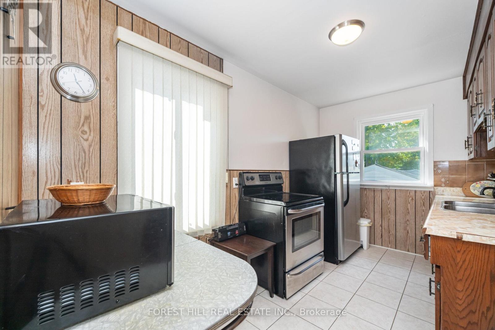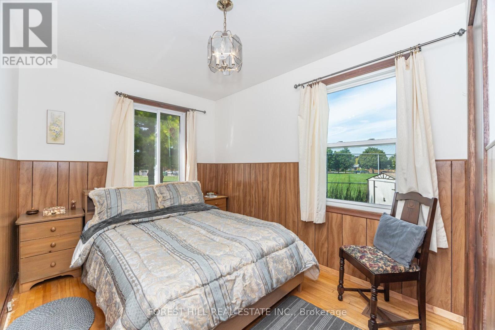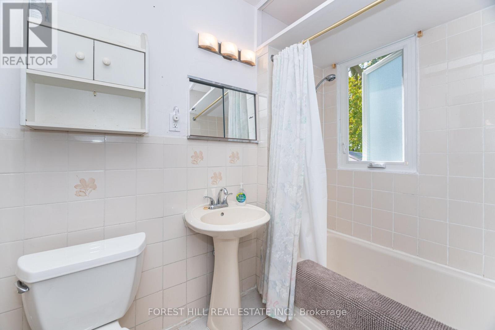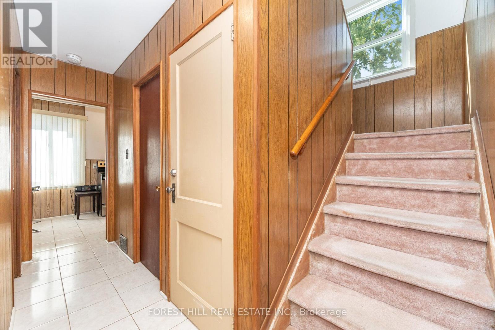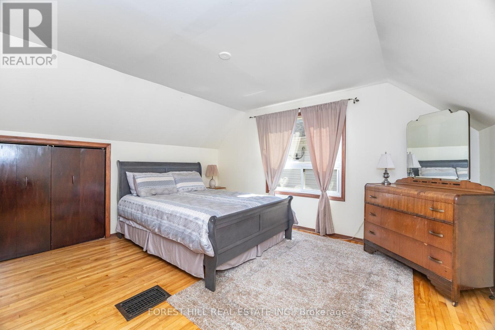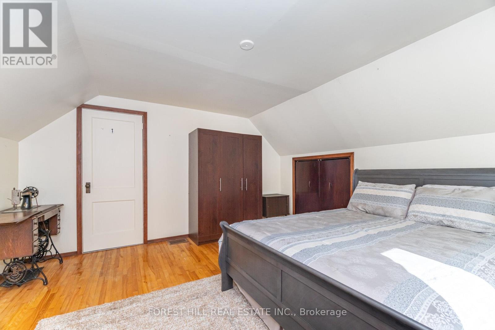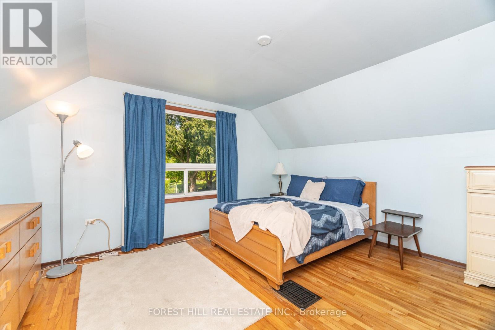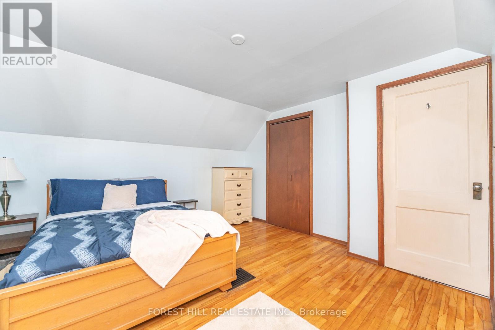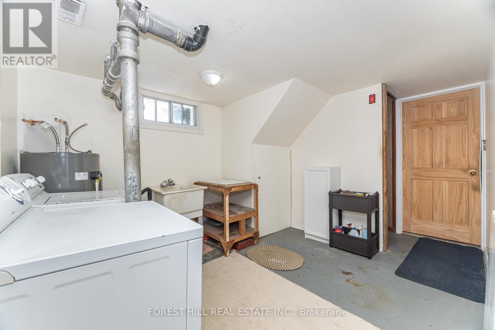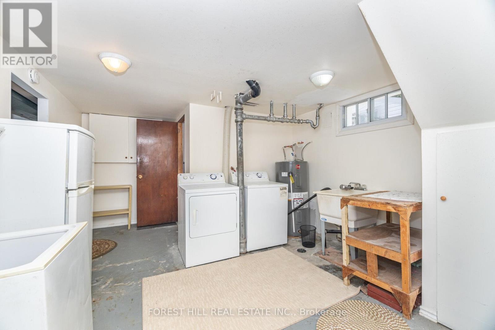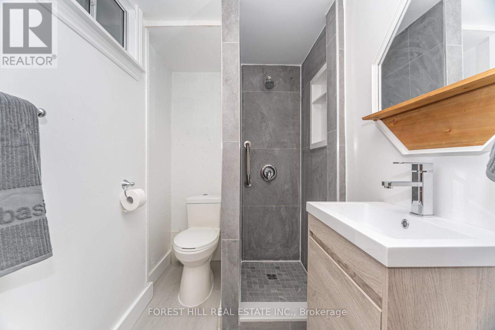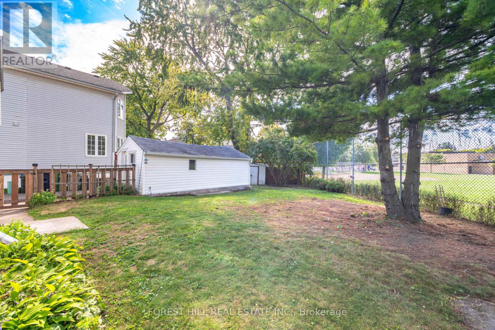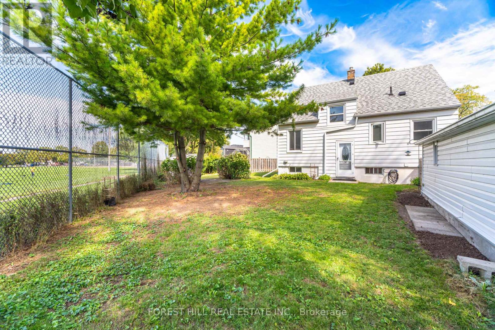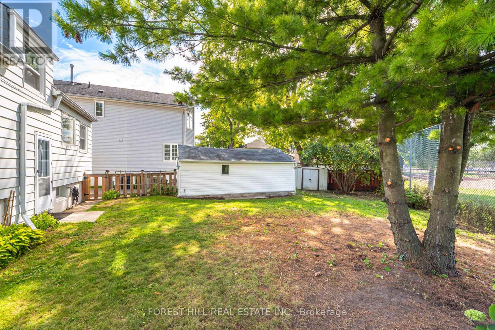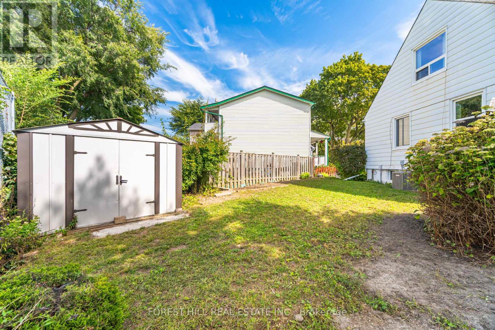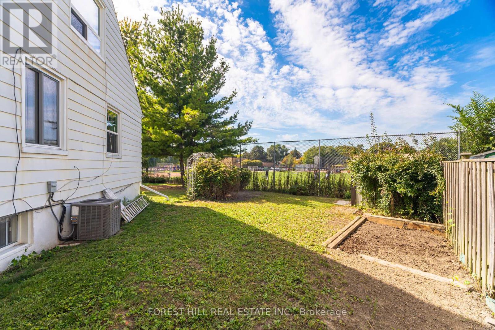2 Topham Road Toronto, Ontario M4B 3K2
$899,900
Tucked away at the end of a quiet cul-de-sac and backing directly onto the peaceful greenery of Topham Park, this delightful 1.5-storey home offers the ideal blend of privacy, space, and convenience right in the heart of East York. Set on a generous 5,349 sq. ft. pie-shaped lot, the property enjoys rare park-side access and a deep connection to nature, all while being moments from city amenities. Inside, the home features a spacious and sun-filled living and dining area, perfect for both entertaining and everyday living. With three well-sized bedrooms, all with hardwood floors and abundant natural light, there is plenty of room for growing families, guests, or work-from-home needs. The home includes two full bathrooms and a versatile lower-level great room ideal as a home theatre, playroom, or additional living space. A large detached shed offers excellent storage or potential workshop use, while a mutual driveway leads to a private two-car parking area for added convenience. Move in as-is, renovate, or build your dream home the choice is yours in this highly sought-after neighbourhood. Steps from Topham Parks playgrounds, tennis courts, and sports fields, and just minutes to Taylor Creek Park trails, local shops, cafes, top-rated schools, and transit. Quick access to the DVP and downtown makes commuting a breeze. This is a rare opportunity to own a home where nature meets city living welcome to the best of East York. (id:61852)
Property Details
| MLS® Number | E12448640 |
| Property Type | Single Family |
| Neigbourhood | East York |
| Community Name | O'Connor-Parkview |
| AmenitiesNearBy | Park, Public Transit, Schools |
| CommunityFeatures | Community Centre |
| Features | Cul-de-sac |
| ParkingSpaceTotal | 2 |
| Structure | Shed, Outbuilding |
Building
| BathroomTotal | 2 |
| BedroomsAboveGround | 3 |
| BedroomsTotal | 3 |
| Amenities | Fireplace(s) |
| Appliances | Water Heater, Dryer, Freezer, Stove, Washer, Window Coverings, Refrigerator |
| BasementFeatures | Separate Entrance |
| BasementType | Partial |
| ConstructionStyleAttachment | Detached |
| CoolingType | Central Air Conditioning |
| ExteriorFinish | Aluminum Siding |
| FireplacePresent | Yes |
| FireplaceTotal | 1 |
| FlooringType | Ceramic, Hardwood, Carpeted |
| FoundationType | Block |
| HeatingFuel | Oil |
| HeatingType | Forced Air |
| StoriesTotal | 2 |
| SizeInterior | 1100 - 1500 Sqft |
| Type | House |
| UtilityWater | Municipal Water |
Parking
| No Garage |
Land
| Acreage | No |
| FenceType | Fully Fenced, Fenced Yard |
| LandAmenities | Park, Public Transit, Schools |
| Sewer | Sanitary Sewer |
| SizeDepth | 91 Ft ,8 In |
| SizeFrontage | 18 Ft |
| SizeIrregular | 18 X 91.7 Ft ; Large Pie Shape Lot |
| SizeTotalText | 18 X 91.7 Ft ; Large Pie Shape Lot |
Rooms
| Level | Type | Length | Width | Dimensions |
|---|---|---|---|---|
| Second Level | Primary Bedroom | 4.21 m | 4.01 m | 4.21 m x 4.01 m |
| Second Level | Bedroom 3 | 3.59 m | 3.79 m | 3.59 m x 3.79 m |
| Lower Level | Great Room | 7.01 m | 2.34 m | 7.01 m x 2.34 m |
| Main Level | Living Room | 5.68 m | 3.43 m | 5.68 m x 3.43 m |
| Main Level | Dining Room | 2.81 m | 3.52 m | 2.81 m x 3.52 m |
| Main Level | Kitchen | 3.98 m | 2.24 m | 3.98 m x 2.24 m |
| Main Level | Bedroom 2 | 2.51 m | 3.93 m | 2.51 m x 3.93 m |
https://www.realtor.ca/real-estate/28959815/2-topham-road-toronto-oconnor-parkview-oconnor-parkview
Interested?
Contact us for more information
George Sardelis
Salesperson
1121 O'connor Drive
Toronto, Ontario M4B 2T5
