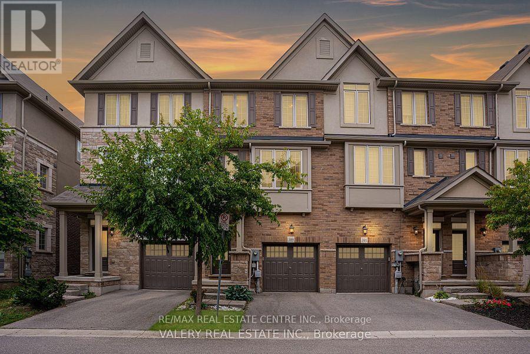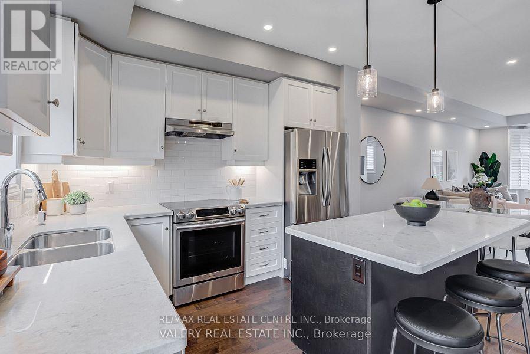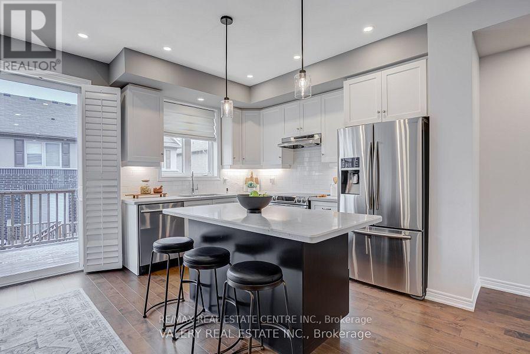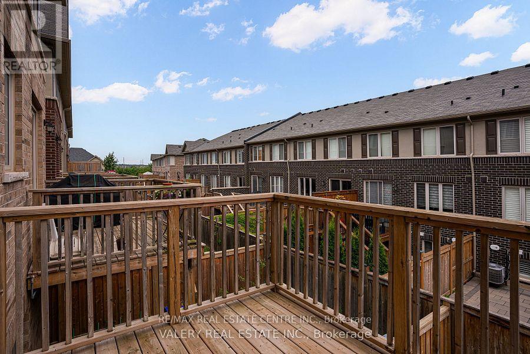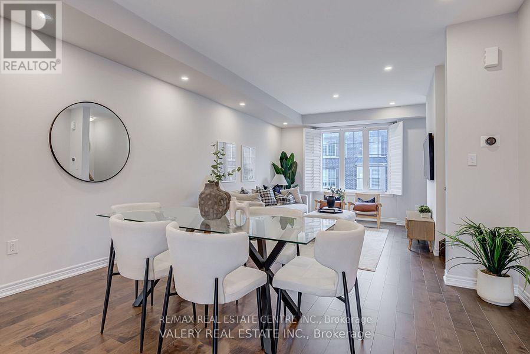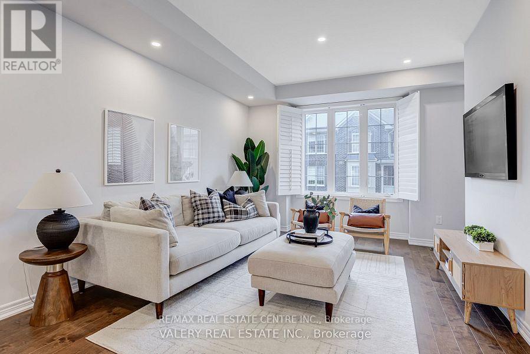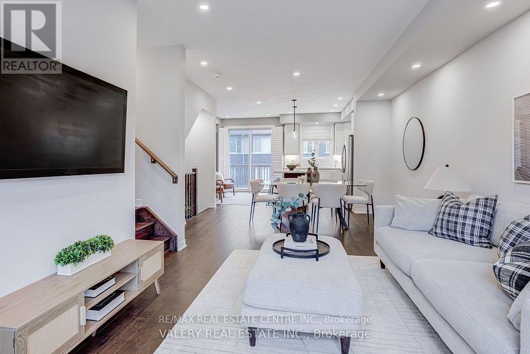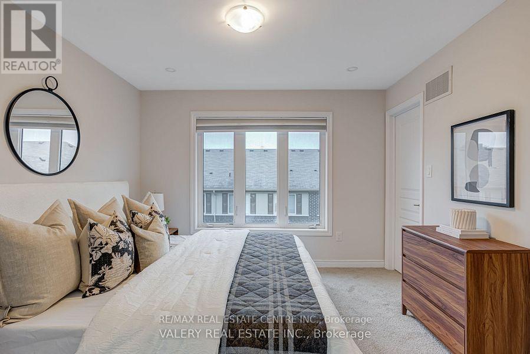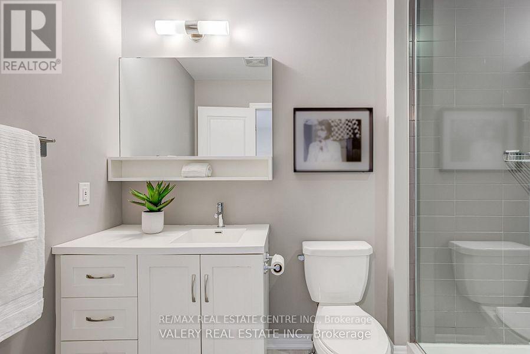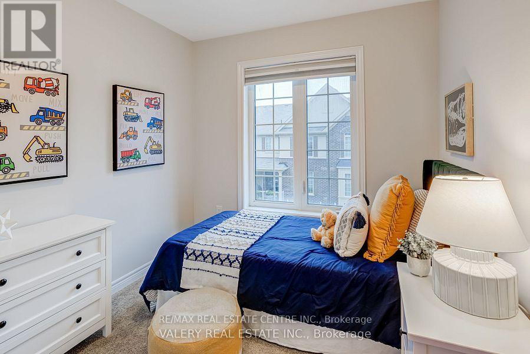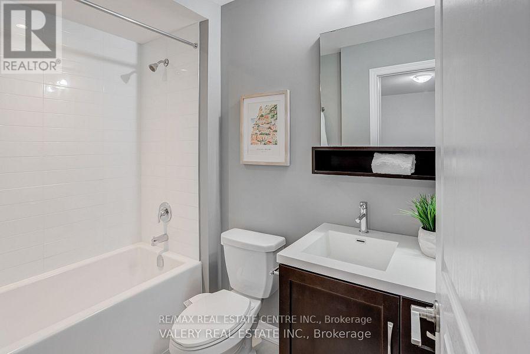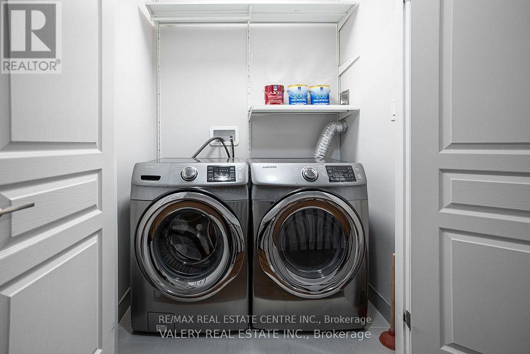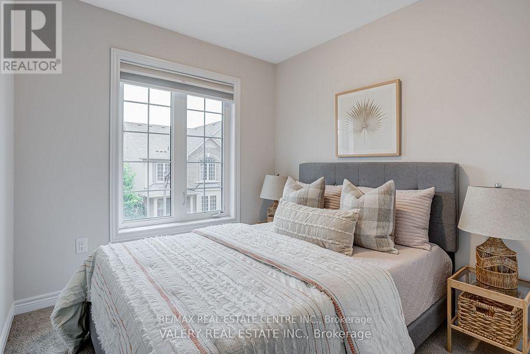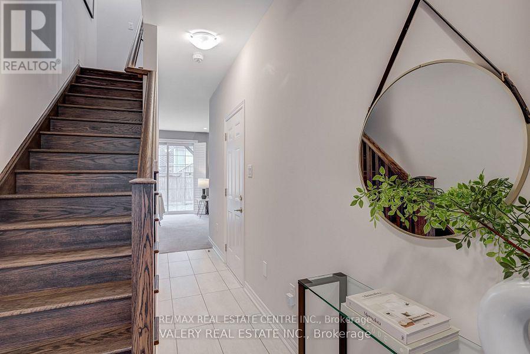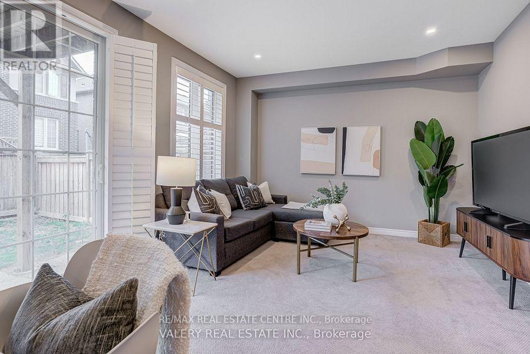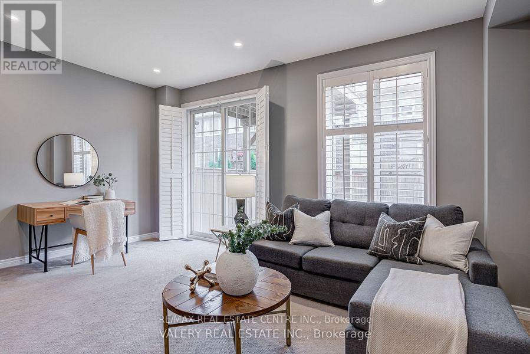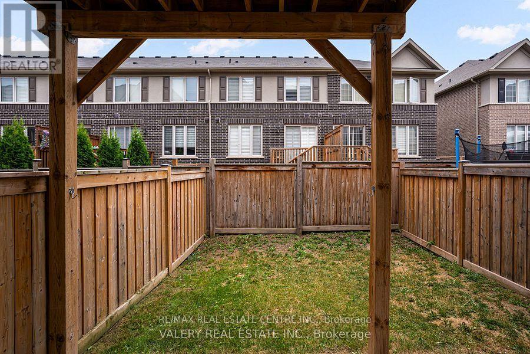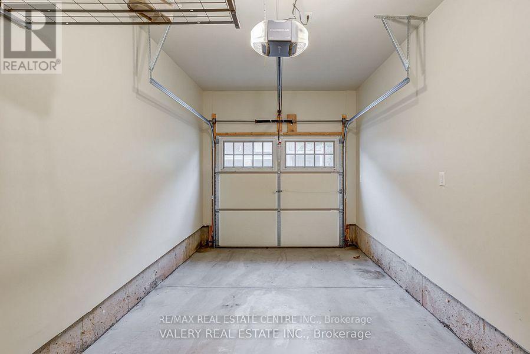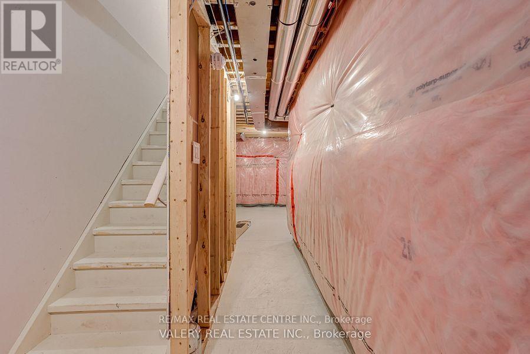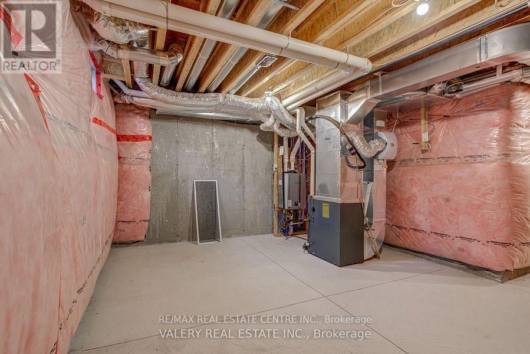389 Hardwick Common Drive Oakville, Ontario L6H 0P7
$3,450 Monthly
Welcome to 389 Hardwick common Dr. This Stylish Upgraded 3-bedroom, 3-bathroom townhouse, with Open Concept living! Located in a family-friendly, top-tier neighborhood, a short walk to highly rated elementary and high schools, beautiful parks, and state-of-the-art sports facilities. A community that supports an active, connected lifestyle. Step into this beautifully finished family home featuring warm engineered hardwood floors, gleaming quartz countertops, stainless steel appliances, and pot lights throughout the perfect space to grow, gather, and make memories. This home is not just smart-looking, its smart living. Enjoy the perks of an integrated smart home system, including app-controlled lighting, Nest Thermostat, Ring Doorbell, and smart locks, all adding an extra layer of security, comfort, and ease to your everyday routine. Tucked away yet connected to it all, you're only minutes from shops, restaurants, public transit, major highways, Go station and Down Town Oakville. (id:61852)
Property Details
| MLS® Number | W12448622 |
| Property Type | Single Family |
| Community Name | 1010 - JM Joshua Meadows |
| AmenitiesNearBy | Park, Place Of Worship, Public Transit, Schools |
| CommunityFeatures | Community Centre |
| EquipmentType | Water Heater |
| Features | Sump Pump |
| ParkingSpaceTotal | 2 |
| RentalEquipmentType | Water Heater |
| Structure | Deck |
Building
| BathroomTotal | 3 |
| BedroomsAboveGround | 3 |
| BedroomsTotal | 3 |
| Age | 6 To 15 Years |
| Appliances | Garage Door Opener Remote(s), Dishwasher, Dryer, Stove, Washer, Refrigerator |
| BasementDevelopment | Unfinished |
| BasementType | N/a (unfinished) |
| ConstructionStyleAttachment | Attached |
| CoolingType | Central Air Conditioning |
| ExteriorFinish | Brick |
| FlooringType | Hardwood, Carpeted |
| FoundationType | Concrete |
| HalfBathTotal | 1 |
| HeatingFuel | Natural Gas |
| HeatingType | Forced Air |
| StoriesTotal | 3 |
| SizeInterior | 1500 - 2000 Sqft |
| Type | Row / Townhouse |
| UtilityWater | Municipal Water |
Parking
| Garage |
Land
| Acreage | No |
| FenceType | Fenced Yard |
| LandAmenities | Park, Place Of Worship, Public Transit, Schools |
| Sewer | Sanitary Sewer |
| SizeDepth | 78 Ft |
| SizeFrontage | 17 Ft ,10 In |
| SizeIrregular | 17.9 X 78 Ft |
| SizeTotalText | 17.9 X 78 Ft |
Rooms
| Level | Type | Length | Width | Dimensions |
|---|---|---|---|---|
| Second Level | Kitchen | 5.18 m | 5.15 m | 5.18 m x 5.15 m |
| Second Level | Living Room | 7.01 m | 4.08 m | 7.01 m x 4.08 m |
| Second Level | Dining Room | 7.01 m | 4.08 m | 7.01 m x 4.08 m |
| Third Level | Primary Bedroom | 3.41 m | 3.32 m | 3.41 m x 3.32 m |
| Third Level | Bedroom 2 | 2.65 m | 2.56 m | 2.65 m x 2.56 m |
| Third Level | Bedroom 3 | 2.62 m | 2.5 m | 2.62 m x 2.5 m |
| Basement | Other | Measurements not available | ||
| Ground Level | Family Room | 5.15 m | 3.93 m | 5.15 m x 3.93 m |
Interested?
Contact us for more information
Simon Joseph Camber
Broker
1140 Burnhamthorpe Rd W #141-A
Mississauga, Ontario L5C 4E9
