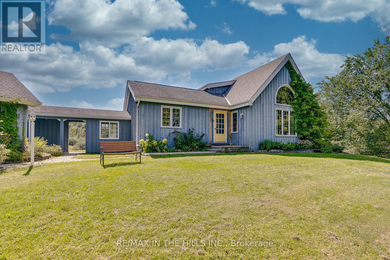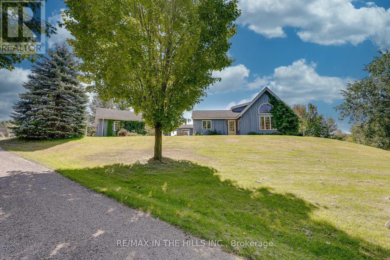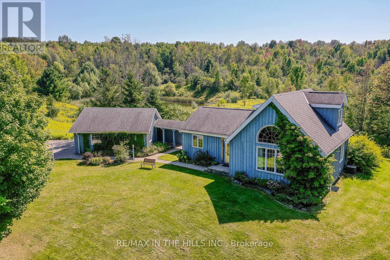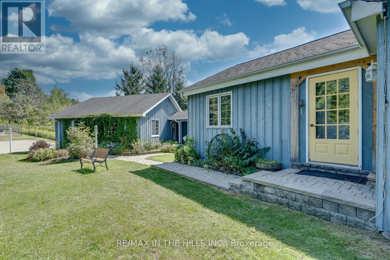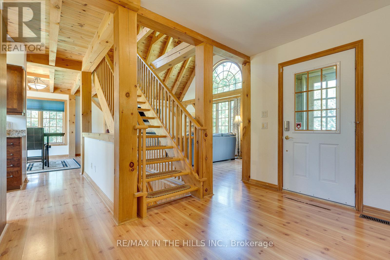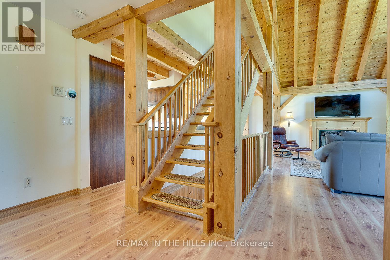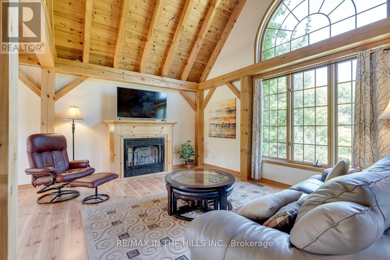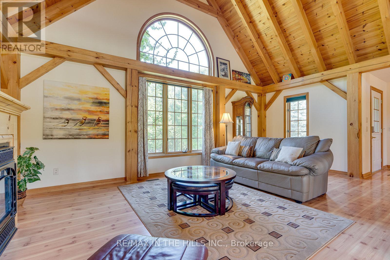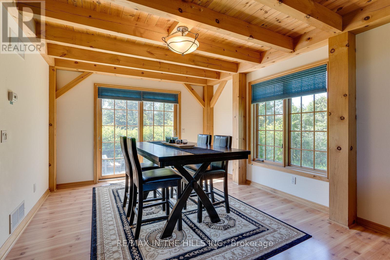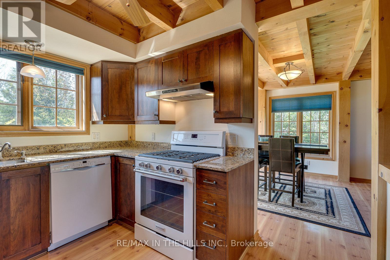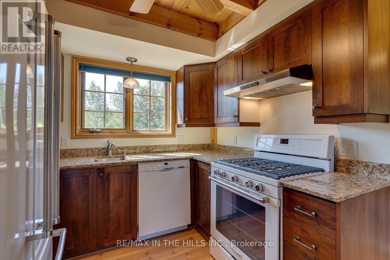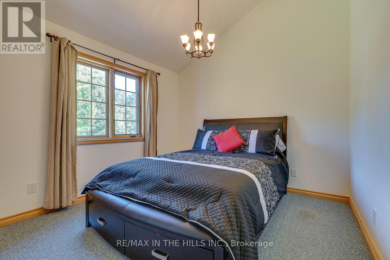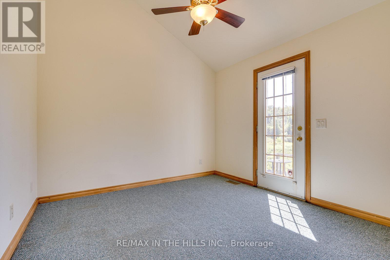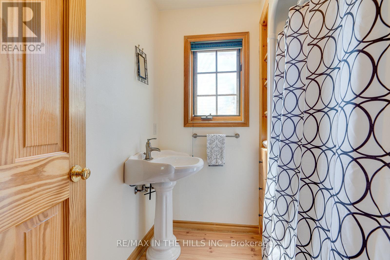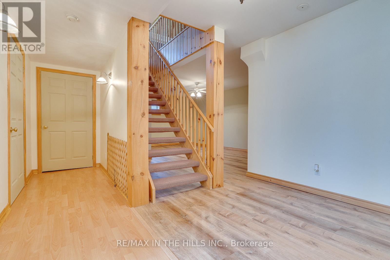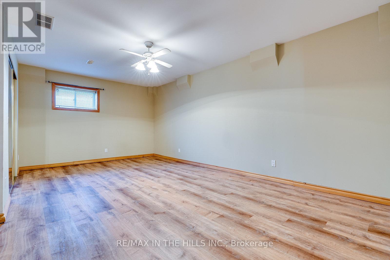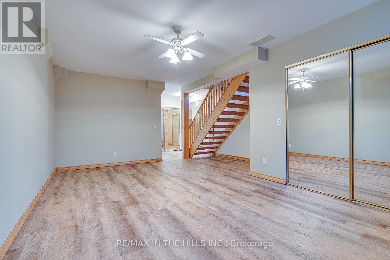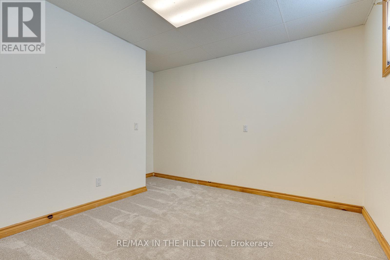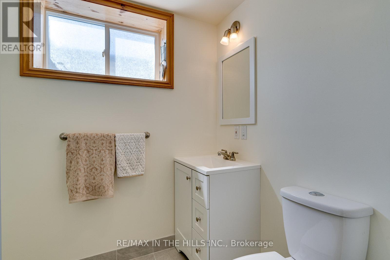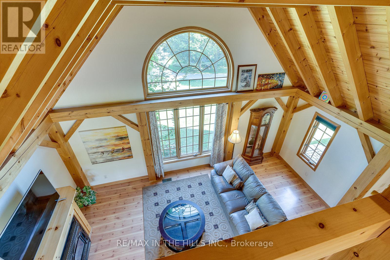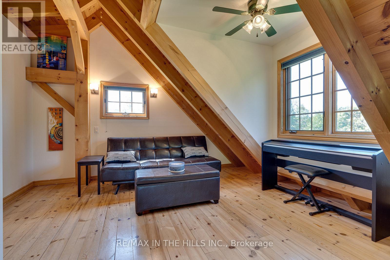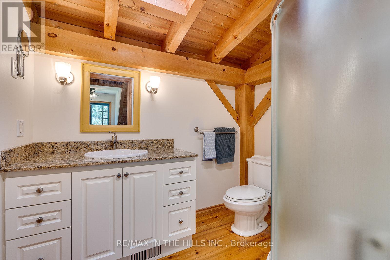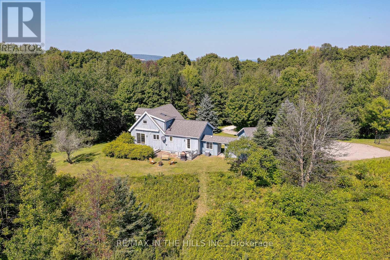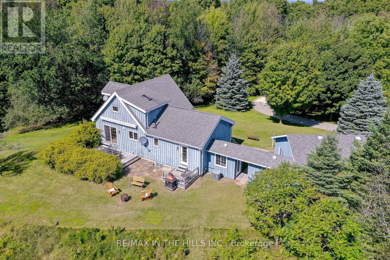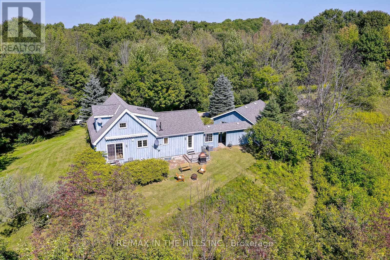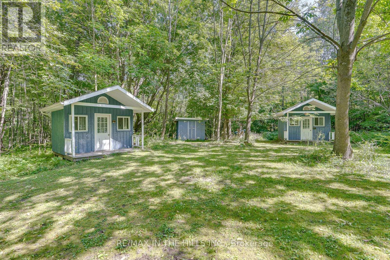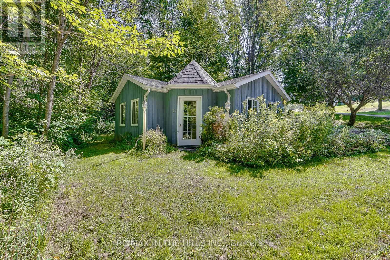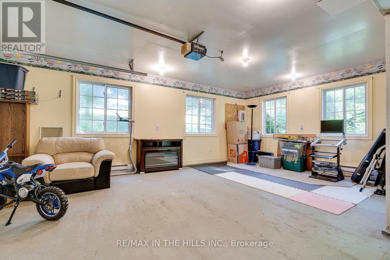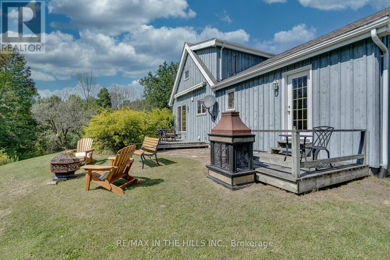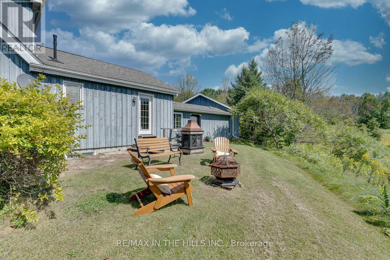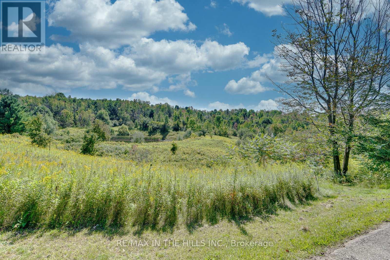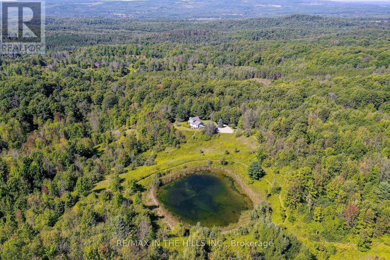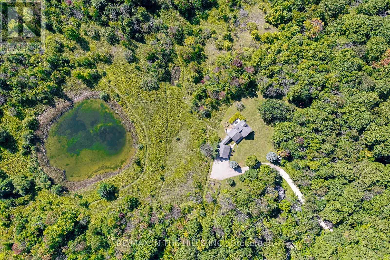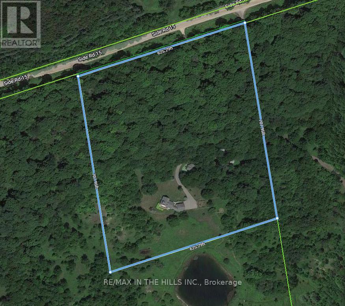627450 15th Side Road Mulmur, Ontario L9V 0T7
$3,500 Monthly
This stunning property offers a private 10 acre hilltop retreat in beautiful Mulmur, where you can enjoy the peace & tranquility of nature. Drive through your hardwood forest to this post and beam bungaloft featuring a spacious open concept living area with vaulted ceilings & gas fireplace. 2 main floor bedrooms & 1 in the loft area with an ensuite bathroom. The finished basement with walk up offers a large rec room, a fourth bedroom & a 3 piece bathroom. The 2 car garage is attached to the home via a breezeway. The property features buried hydro lines & a backup generator. Multiple outbuildings include an insulated, heated detached workshop/garage, perfect for your hobbies or projects. It has a 100 amp panel & multiple windows, providing natural light. Would be an ideal studio, workshop or even a man- cave/she- shed! Tucked away in a clearing in the forest are 2 bunkies & 2 storage sheds, all with power. The potential for hosting large gatherings is endless. This property is located 3km from Mansfield Ski Club & 5km from Mansfield Outdoor Centre for year round outdoor activities. Or stay home & hike your own trails through hardwood trees & multiple varieties of apple trees throughout the property. It truly is an escape from it all in Mulmur! (id:61852)
Property Details
| MLS® Number | X12448637 |
| Property Type | Single Family |
| Community Name | Rural Mulmur |
| AmenitiesNearBy | Ski Area |
| EquipmentType | Propane Tank |
| Features | Wooded Area, Rolling |
| ParkingSpaceTotal | 12 |
| RentalEquipmentType | Propane Tank |
| Structure | Workshop |
Building
| BathroomTotal | 3 |
| BedroomsAboveGround | 3 |
| BedroomsBelowGround | 1 |
| BedroomsTotal | 4 |
| BasementDevelopment | Finished |
| BasementFeatures | Walk-up |
| BasementType | N/a (finished) |
| ConstructionStyleAttachment | Detached |
| CoolingType | Central Air Conditioning |
| ExteriorFinish | Wood |
| FireplacePresent | Yes |
| FlooringType | Laminate, Carpeted, Vinyl |
| FoundationType | Unknown |
| HeatingFuel | Propane |
| HeatingType | Forced Air |
| StoriesTotal | 2 |
| SizeInterior | 1100 - 1500 Sqft |
| Type | House |
| UtilityWater | Drilled Well |
Parking
| Attached Garage | |
| Garage |
Land
| Acreage | Yes |
| LandAmenities | Ski Area |
| Sewer | Septic System |
| SizeDepth | 708 Ft |
| SizeFrontage | 625 Ft ,3 In |
| SizeIrregular | 625.3 X 708 Ft ; 10.053 As Per Geowarehouse |
| SizeTotalText | 625.3 X 708 Ft ; 10.053 As Per Geowarehouse|10 - 24.99 Acres |
Rooms
| Level | Type | Length | Width | Dimensions |
|---|---|---|---|---|
| Lower Level | Recreational, Games Room | 8.32 m | 4.83 m | 8.32 m x 4.83 m |
| Lower Level | Bedroom 4 | 3.69 m | 3.09 m | 3.69 m x 3.09 m |
| Lower Level | Laundry Room | 3.12 m | 1.58 m | 3.12 m x 1.58 m |
| Lower Level | Bathroom | 2.22 m | 1.58 m | 2.22 m x 1.58 m |
| Main Level | Living Room | 6.3 m | 4.95 m | 6.3 m x 4.95 m |
| Main Level | Dining Room | 3.45 m | 3.16 m | 3.45 m x 3.16 m |
| Main Level | Kitchen | 2.64 m | 2.03 m | 2.64 m x 2.03 m |
| Main Level | Bedroom | 3.93 m | 3.24 m | 3.93 m x 3.24 m |
| Main Level | Bedroom 2 | 3.93 m | 3.17 m | 3.93 m x 3.17 m |
| Upper Level | Bedroom 3 | 4.25 m | 4.49 m | 4.25 m x 4.49 m |
https://www.realtor.ca/real-estate/28959862/627450-15th-side-road-mulmur-rural-mulmur
Interested?
Contact us for more information
Karen Caulfield
Salesperson
933009 Airport Road
Caledon, Ontario L9W 2Z2
Sean Dylan Anderson
Broker of Record
933009 Airport Road
Caledon, Ontario L9W 2Z2
