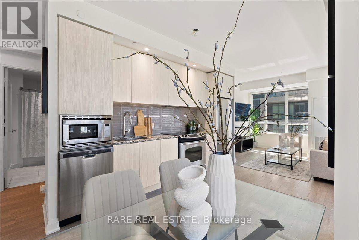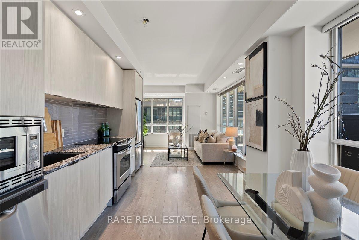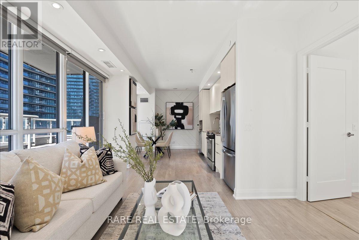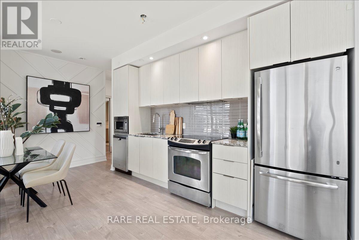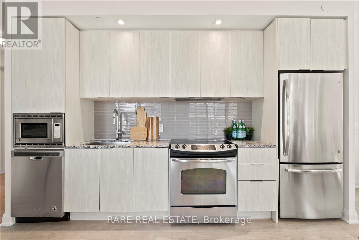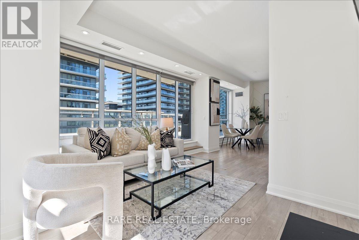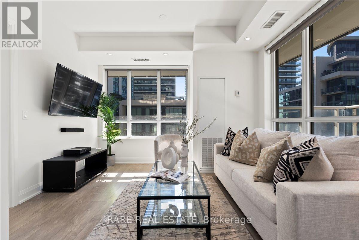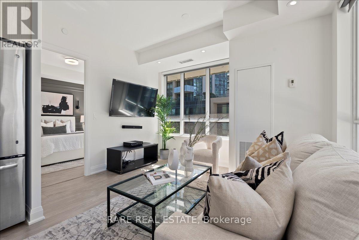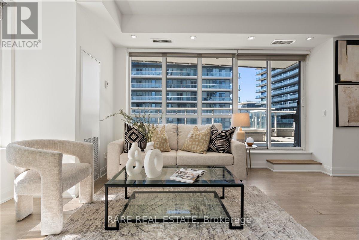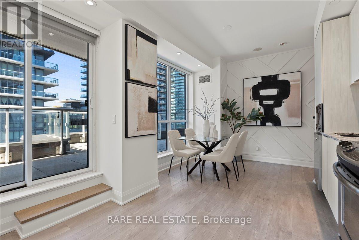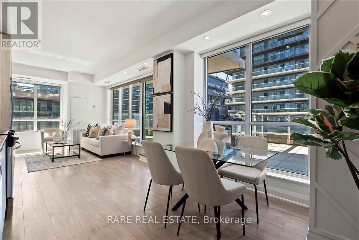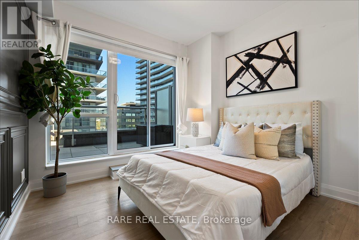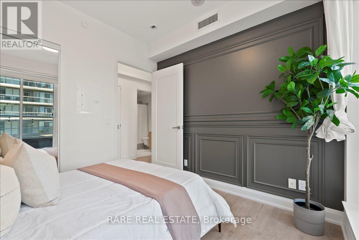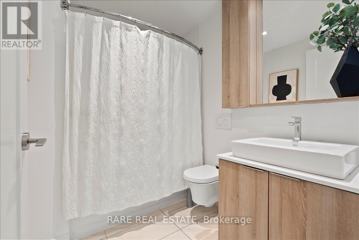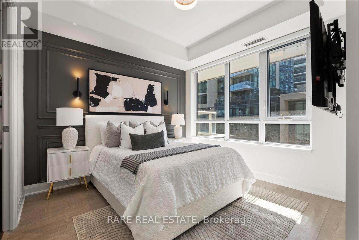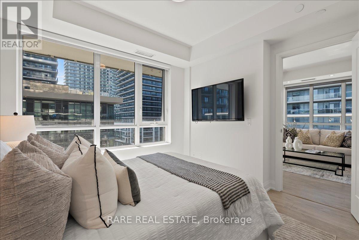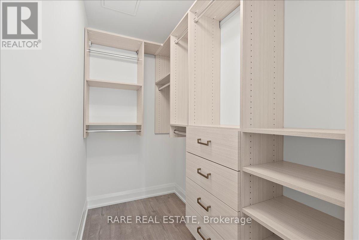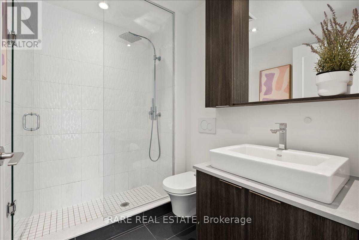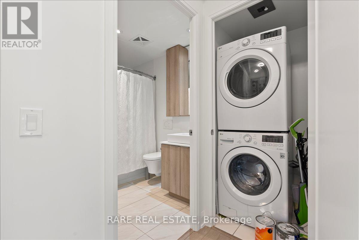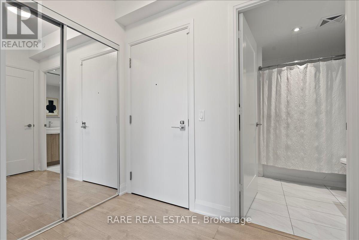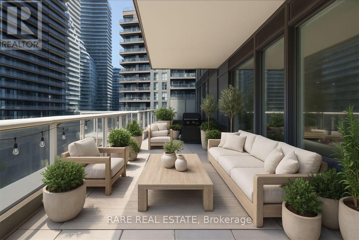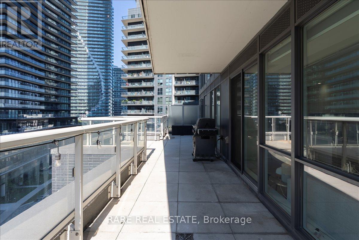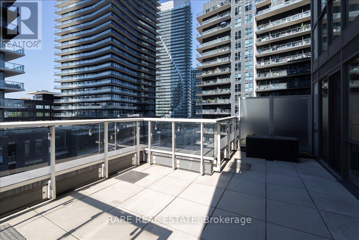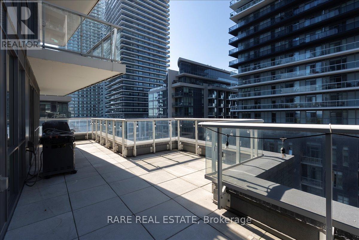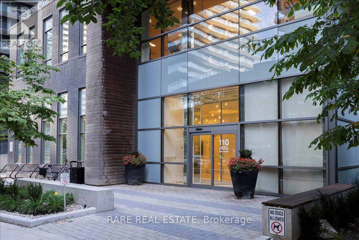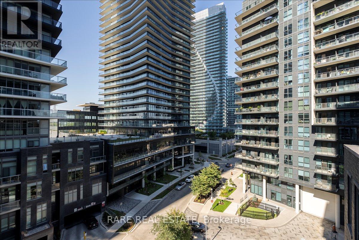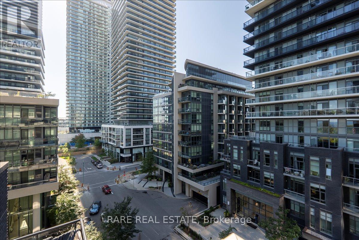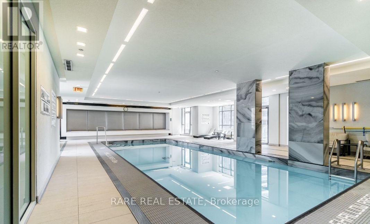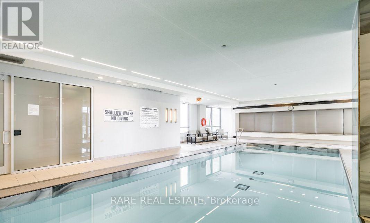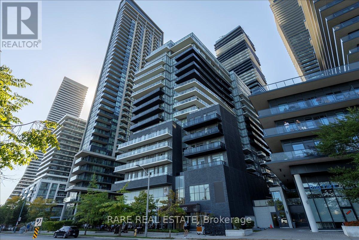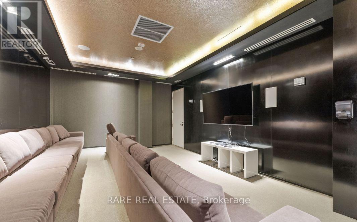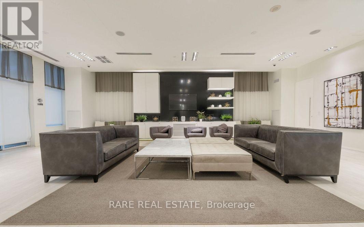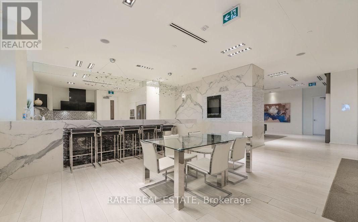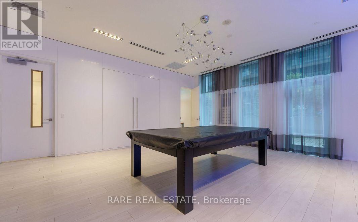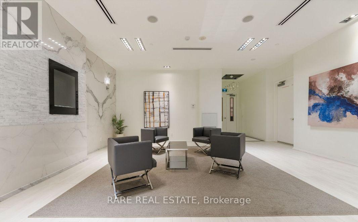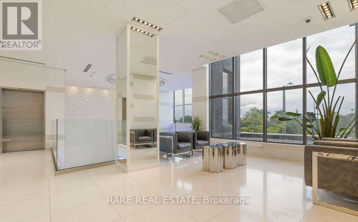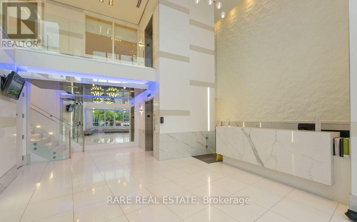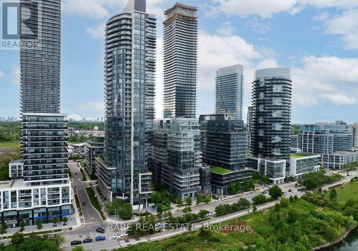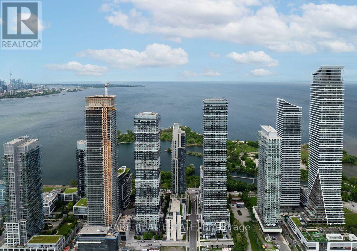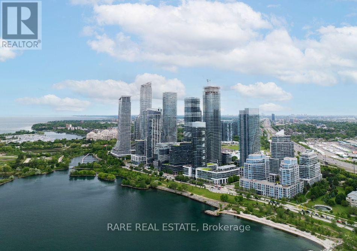608 - 110 Marine Parade Drive Toronto, Ontario M8V 0A3
$449,990Maintenance, Heat, Water, Common Area Maintenance, Insurance, Parking
$750 Monthly
Maintenance, Heat, Water, Common Area Maintenance, Insurance, Parking
$750 MonthlyOPEN HOUSE SAT 2PM-4PM Welcome to the heart of Humber Bay Shores, offering over 1,000 sq ft of interior and exterior living space with a massive terrace of a scale that is rare in condo living. The suite has been freshly painted and is being offered with vacant occupancy to move in or lease out immediately, complete with parking and locker. Featuring custom built closets and custom motorized blinds, this unit combines luxury and functionality seamlessly with light finishes throughout. The building delivers exceptional top-tier amenities: pool, hot tub, gym, sauna, party rooms, theatre room, 24-hour concierge, guest suites, and BBQ/outdoor entertaining areas. Convenience is unbeatable with San Vito Bakery and Metanoia Cafe & Dessert Bar directly downstairs offering fresh breads, Italian pastries, espresso and desserts. Also nearby are LaVecchia and Eden Trattoria, making it effortless to enjoy the best of waterfront living without ever leaving the neighbourhood. Major municipal plans for redevelopment of the area are already underway, with transit and retail enhancements plus higher-density zoning over the next decade promising robust upside in property values. For an end user, this is a high-lifestyle, low-hassle move. For a prudent investor, its a no-brainer investment primed for future appreciation. Don't miss this one! (id:61852)
Property Details
| MLS® Number | W12448578 |
| Property Type | Single Family |
| Neigbourhood | Humber Bay Shores |
| Community Name | Mimico |
| AmenitiesNearBy | Hospital, Marina, Park, Public Transit |
| CommunityFeatures | Pet Restrictions |
| Easement | Unknown, None |
| Features | Carpet Free, Guest Suite |
| ParkingSpaceTotal | 1 |
| WaterFrontType | Waterfront |
Building
| BathroomTotal | 2 |
| BedroomsAboveGround | 2 |
| BedroomsTotal | 2 |
| Age | 6 To 10 Years |
| Amenities | Storage - Locker |
| Appliances | Oven - Built-in, Intercom, Blinds, Dishwasher, Dryer, Hood Fan, Microwave, Oven, Stove, Washer, Window Coverings, Refrigerator |
| CoolingType | Central Air Conditioning |
| ExteriorFinish | Concrete |
| FlooringType | Laminate |
| HeatingFuel | Natural Gas |
| HeatingType | Forced Air |
| SizeInterior | 900 - 999 Sqft |
| Type | Apartment |
Parking
| Underground | |
| Garage |
Land
| AccessType | Public Road |
| Acreage | No |
| LandAmenities | Hospital, Marina, Park, Public Transit |
Rooms
| Level | Type | Length | Width | Dimensions |
|---|---|---|---|---|
| Flat | Living Room | 7.74 m | 3.35 m | 7.74 m x 3.35 m |
| Flat | Dining Room | 3.35 m | 7.74 m | 3.35 m x 7.74 m |
| Flat | Kitchen | 3.35 m | 7.74 m | 3.35 m x 7.74 m |
| Flat | Primary Bedroom | 3.08 m | 3.14 m | 3.08 m x 3.14 m |
| Flat | Bedroom 2 | 3.47 m | 3.05 m | 3.47 m x 3.05 m |
https://www.realtor.ca/real-estate/28959693/608-110-marine-parade-drive-toronto-mimico-mimico
Interested?
Contact us for more information
Elle Iakovenko
Salesperson
1701 Avenue Rd
Toronto, Ontario M5M 3Y3
